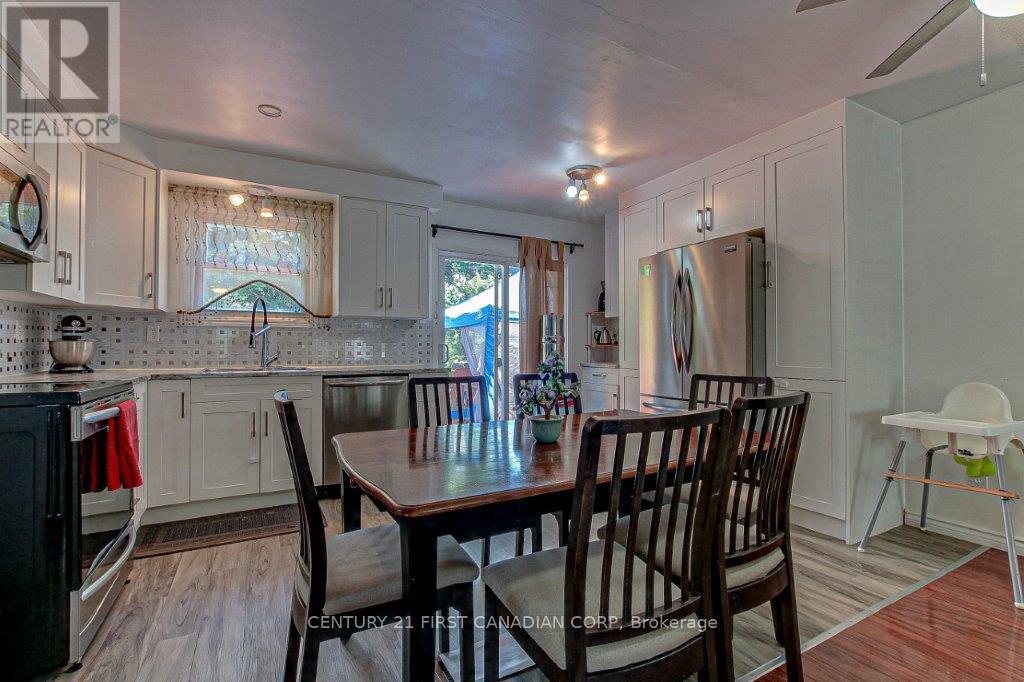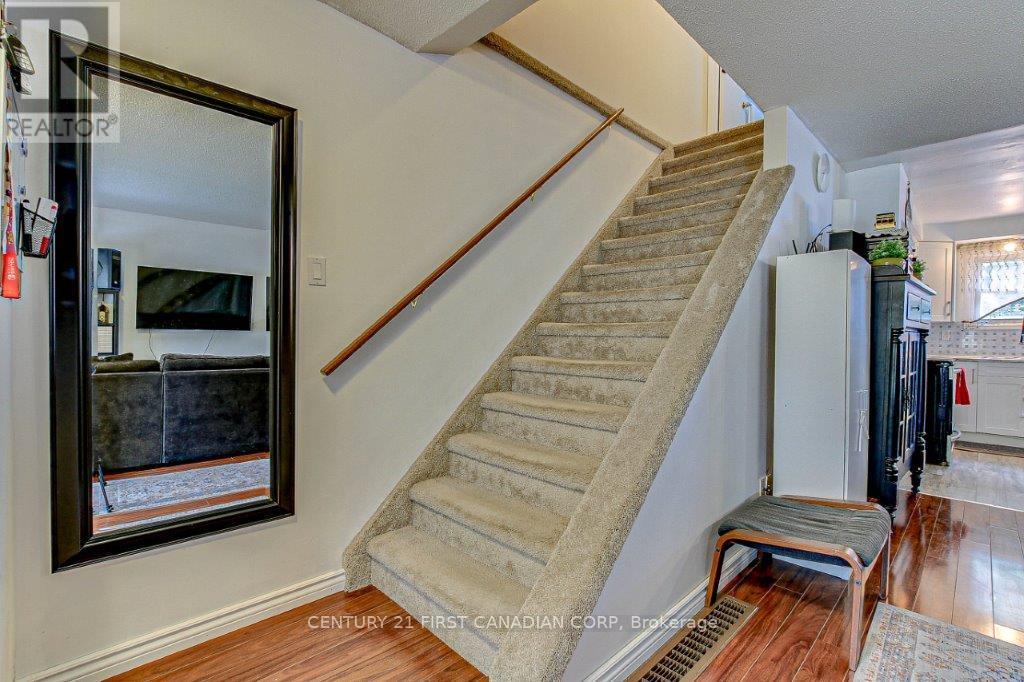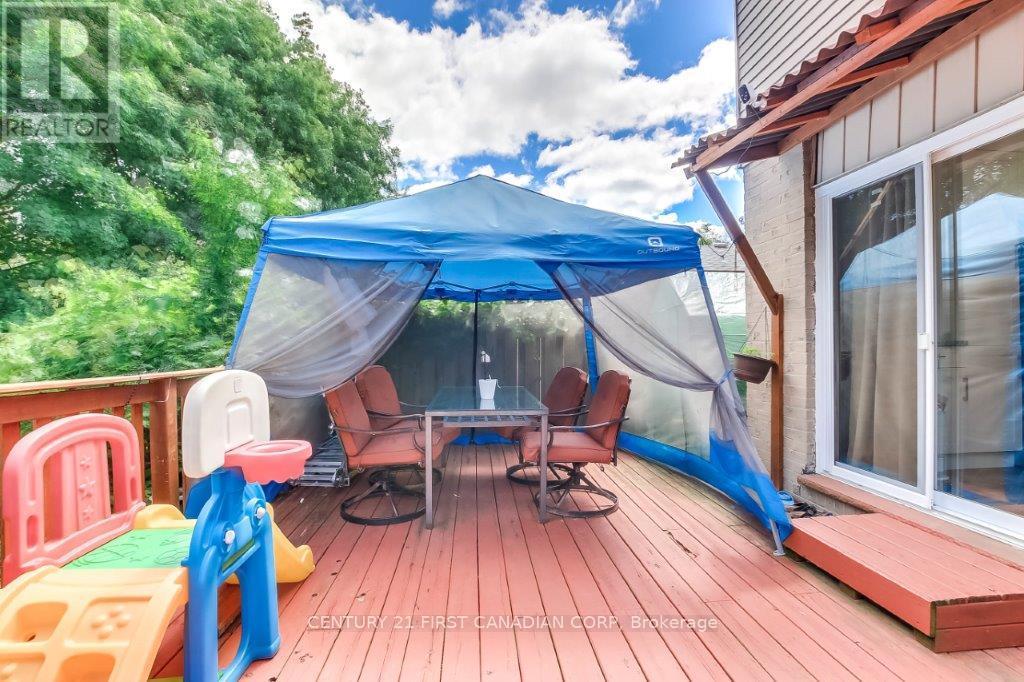136 Ardsley Crescent London, Ontario N6G 3W7
$564,789
Thinking of investing? Children going to university? First-time homebuyers? Look at this lovely 3 +1 bedroom home w/ 2 baths located in a friendly, family-oriented neighbourhood w/c is ideal for young families. Features include an open-concept layout, bright LR w/ engineered wood floor, remodeled eat-in kitchen w/ white cabinetry that opens onto a sundeck overlooking a good-sized backyard w/ evergreens, shrubs, garden & shed. You & your family will enjoy upgrades such as C/air, tankless water heater, bay window, front entry door, shingles, some new paints, patio doors, most vinyl windows & a brand new steel side door. Downstairs has a shower, utility area, storage, and a large bedroom that can be converted into a FR, kids' play area, office, or teenagers' hangout. Minutes to hospital, UWO, Aquatic Centre, cinema, unlimited shopping, & favourite eateries, Close to schools, park & bus. Requires at least 6 hours notice to show : 3 small children & Seller works evenings. No viewings before 10:00 a.m. and after 7:00 p.m. every day. (id:53488)
Property Details
| MLS® Number | X9369392 |
| Property Type | Single Family |
| Community Name | North F |
| AmenitiesNearBy | Hospital, Park, Public Transit |
| ParkingSpaceTotal | 2 |
Building
| BathroomTotal | 3 |
| BedroomsAboveGround | 3 |
| BedroomsBelowGround | 1 |
| BedroomsTotal | 4 |
| Appliances | Water Heater - Tankless, Dishwasher, Microwave, Refrigerator, Stove |
| BasementDevelopment | Partially Finished |
| BasementType | Full (partially Finished) |
| ConstructionStyleAttachment | Detached |
| CoolingType | Central Air Conditioning |
| ExteriorFinish | Brick, Vinyl Siding |
| FlooringType | Laminate |
| FoundationType | Concrete |
| HalfBathTotal | 2 |
| HeatingFuel | Natural Gas |
| HeatingType | Forced Air |
| StoriesTotal | 2 |
| Type | House |
| UtilityWater | Municipal Water |
Land
| Acreage | No |
| LandAmenities | Hospital, Park, Public Transit |
| Sewer | Sanitary Sewer |
| SizeDepth | 100 Ft |
| SizeFrontage | 40 Ft |
| SizeIrregular | 40.03 X 100.06 Ft |
| SizeTotalText | 40.03 X 100.06 Ft|under 1/2 Acre |
| ZoningDescription | R1-4 |
Rooms
| Level | Type | Length | Width | Dimensions |
|---|---|---|---|---|
| Second Level | Primary Bedroom | 3.87 m | 4.09 m | 3.87 m x 4.09 m |
| Second Level | Bedroom 2 | 2.97 m | 2.72 m | 2.97 m x 2.72 m |
| Second Level | Bedroom 3 | 3.28 m | 4.04 m | 3.28 m x 4.04 m |
| Second Level | Bathroom | 1.67 m | 2.84 m | 1.67 m x 2.84 m |
| Basement | Bedroom 4 | 3.44 m | 4.27 m | 3.44 m x 4.27 m |
| Basement | Utility Room | 3.4 m | 4.47 m | 3.4 m x 4.47 m |
| Basement | Other | 2.22 m | 3.5 m | 2.22 m x 3.5 m |
| Main Level | Living Room | 5.53 m | 6.03 m | 5.53 m x 6.03 m |
| Main Level | Kitchen | 4.53 m | 3.19 m | 4.53 m x 3.19 m |
| Main Level | Bathroom | 1 m | 2.02 m | 1 m x 2.02 m |
https://www.realtor.ca/real-estate/27470558/136-ardsley-crescent-london-north-f
Interested?
Contact us for more information
Thomas Sombrea
Salesperson
Lina Sombrea
Salesperson
Contact Melanie & Shelby Pearce
Sales Representative for Royal Lepage Triland Realty, Brokerage
YOUR LONDON, ONTARIO REALTOR®

Melanie Pearce
Phone: 226-268-9880
You can rely on us to be a realtor who will advocate for you and strive to get you what you want. Reach out to us today- We're excited to hear from you!

Shelby Pearce
Phone: 519-639-0228
CALL . TEXT . EMAIL
MELANIE PEARCE
Sales Representative for Royal Lepage Triland Realty, Brokerage
© 2023 Melanie Pearce- All rights reserved | Made with ❤️ by Jet Branding



























