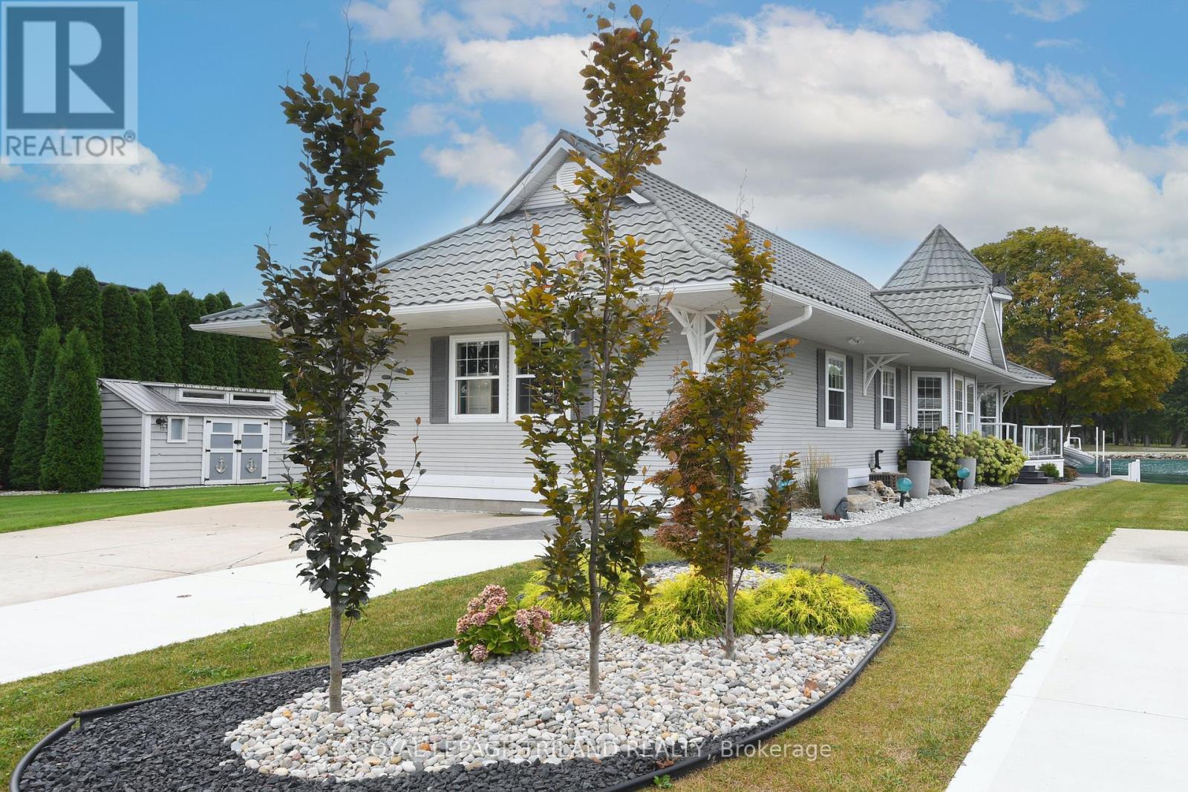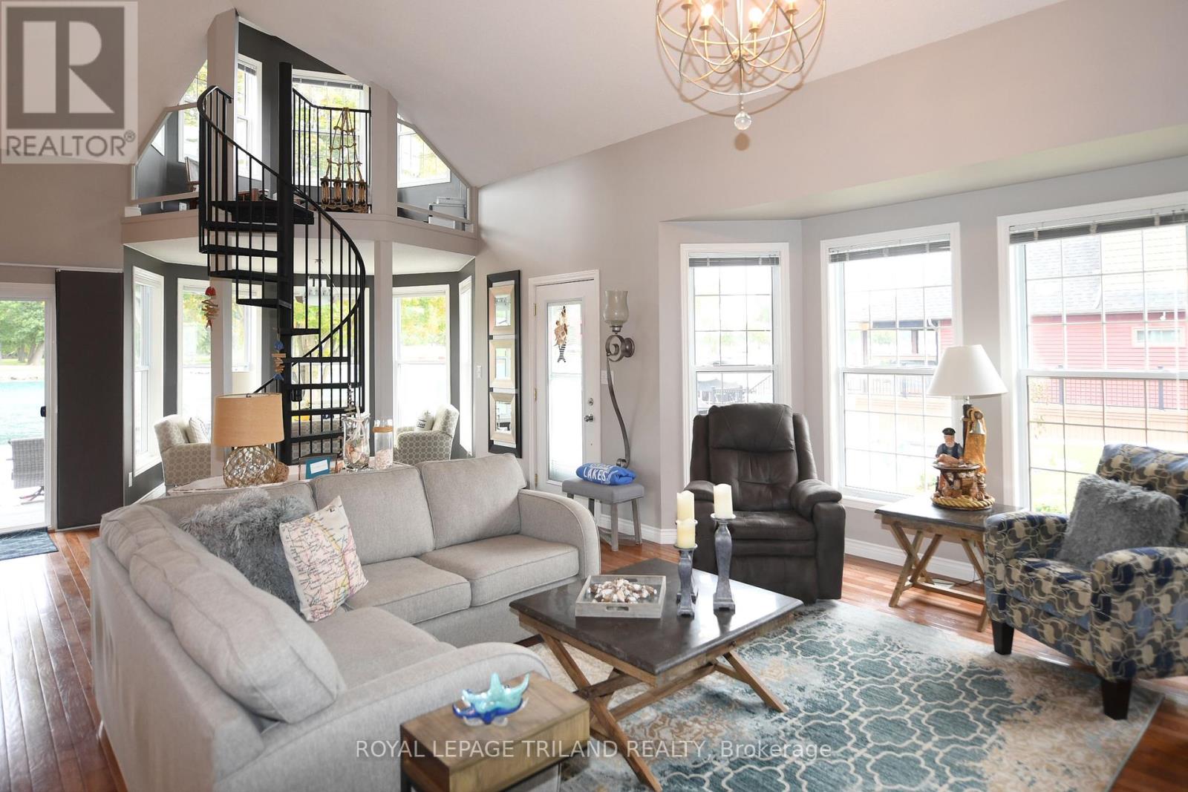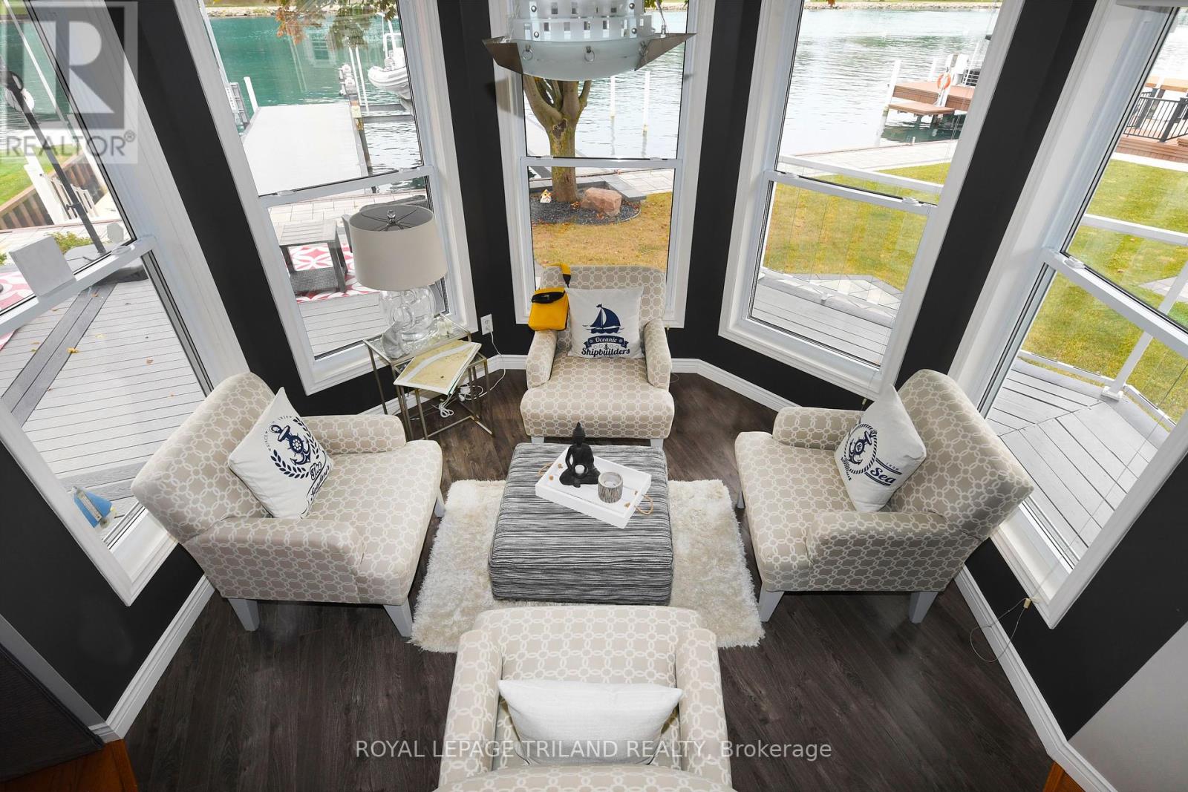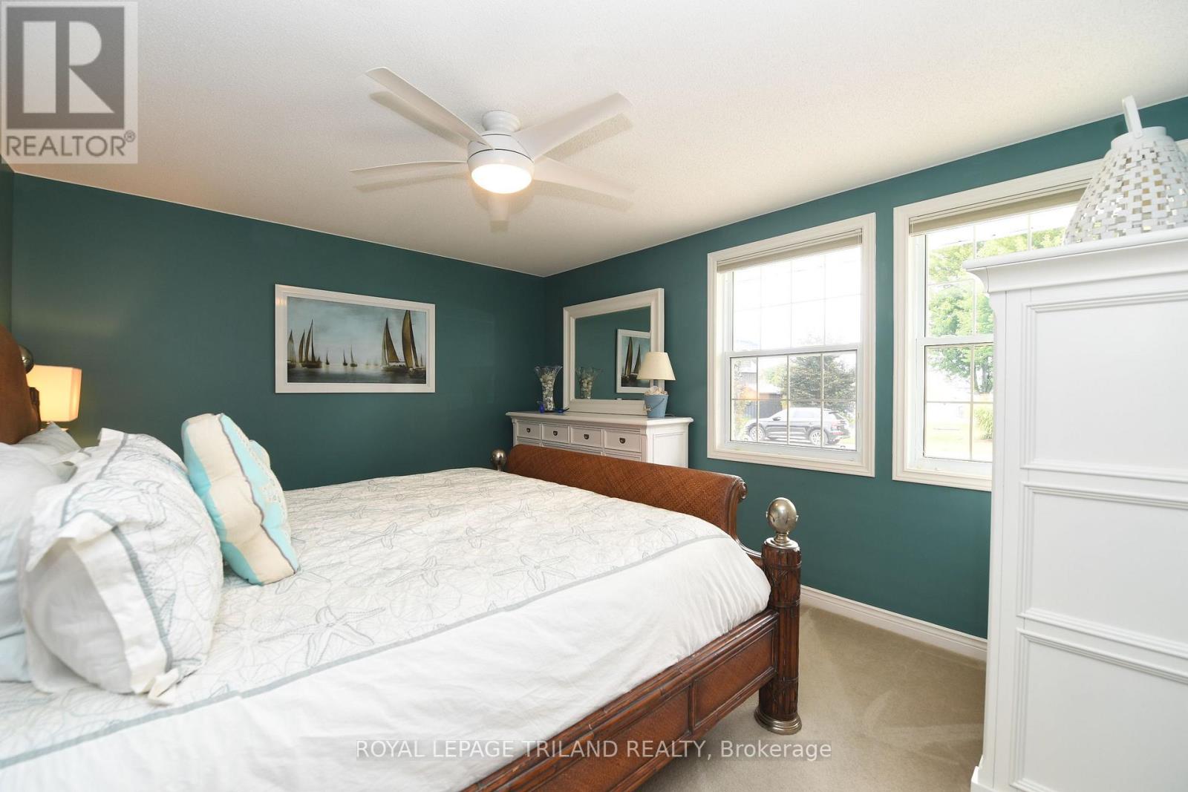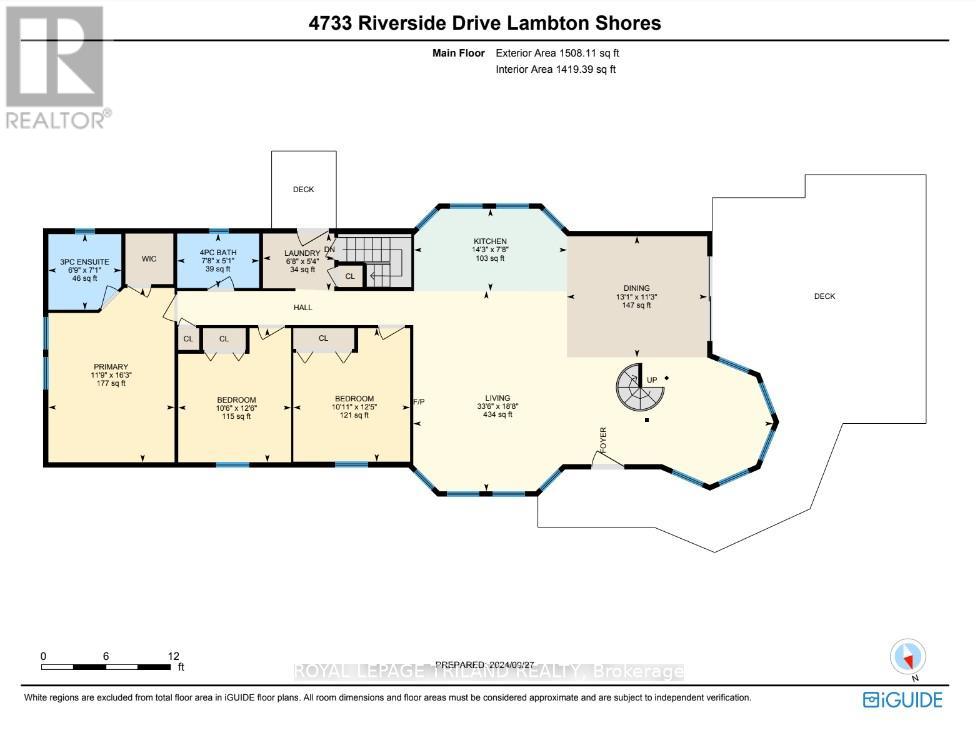4733 Riverside Drive St. Clair, Ontario N0P 2B0
$1,349,000
Dockside on the Ecarte A fabulous year-round cottage located on two lots at the Island Mooring Club in Port Lambton. A boater's Mecca.1,419 sq ft of luxury waterfront living. 3 bedrooms, 2 baths, and an open concept great room, kitchen, and dining area. Wall-to-wall windows provide relaxing waterfront views of the channel and The St Clair River. Trex decking, covered pergola, storage shed with hydro, 2 slips with power, 15,000 lb boat lift, power PWC lift. Close to marinas, gas dock, and haul-out facility. 3 km to Port Lambton, for local grocery, beer/wine, and bakery. Additional Features: Private Waterfront Access: Enjoy the convenience of docking right at your front door, making spontaneous boat trips a breeze. Modern Amenities: Equipped with the latest appliances and smart home features for a comfortable and contemporary living experience. Outdoor Entertainment: The spacious Trex decking and covered pergola are perfect for hosting gatherings or enjoying quiet evenings by the water. Proximity to Nature: Take advantage of nearby parks and nature trails for hiking, bird-watching, and outdoor adventures. Community Vibe: The Island Mooring Club offers a welcoming community with events and activities, fostering a sense of belonging and camaraderie. Dock at your front door! A fabulous lifestyle opportunity. (id:53488)
Property Details
| MLS® Number | X9375003 |
| Property Type | Single Family |
| Community Name | St. Clair |
| AmenitiesNearBy | Beach, Marina |
| ParkingSpaceTotal | 2 |
| Structure | Shed |
| ViewType | Direct Water View |
| WaterFrontType | Waterfront |
Building
| BathroomTotal | 2 |
| BedroomsAboveGround | 3 |
| BedroomsTotal | 3 |
| Appliances | Water Heater |
| ArchitecturalStyle | Bungalow |
| BasementDevelopment | Unfinished |
| BasementType | N/a (unfinished) |
| ConstructionStyleAttachment | Detached |
| CoolingType | Central Air Conditioning |
| ExteriorFinish | Vinyl Siding |
| FireplacePresent | Yes |
| FoundationType | Concrete |
| HeatingFuel | Natural Gas |
| HeatingType | Forced Air |
| StoriesTotal | 1 |
| Type | House |
| UtilityWater | Municipal Water |
Land
| AccessType | Marina Docking, Private Road, Private Docking |
| Acreage | No |
| LandAmenities | Beach, Marina |
| SizeDepth | 153 Ft |
| SizeFrontage | 77 Ft ,6 In |
| SizeIrregular | 77.5 X 153 Ft ; Lots 15 & 166 Total Frontage 70' |
| SizeTotalText | 77.5 X 153 Ft ; Lots 15 & 166 Total Frontage 70' |
| SurfaceWater | River/stream |
| ZoningDescription | Rv-4 |
Rooms
| Level | Type | Length | Width | Dimensions |
|---|---|---|---|---|
| Main Level | Great Room | 10.2 m | 5.69 m | 10.2 m x 5.69 m |
| Main Level | Kitchen | 4.34 m | 2.34 m | 4.34 m x 2.34 m |
| Main Level | Dining Room | 3.98 m | 3.44 m | 3.98 m x 3.44 m |
| Main Level | Other | 3.31 m | 3.57 m | 3.31 m x 3.57 m |
| Main Level | Primary Bedroom | 3.58 m | 4.95 m | 3.58 m x 4.95 m |
| Main Level | Bedroom 2 | 3.21 m | 3.81 m | 3.21 m x 3.81 m |
| Main Level | Bedroom 3 | 3.32 m | 3.79 m | 3.32 m x 3.79 m |
| Main Level | Laundry Room | 2.03 m | 1.62 m | 2.03 m x 1.62 m |
| Upper Level | Loft | 3.31 m | 3.57 m | 3.31 m x 3.57 m |
https://www.realtor.ca/real-estate/27484914/4733-riverside-drive-st-clair-st-clair
Interested?
Contact us for more information
John Crosby
Salesperson
Contact Melanie & Shelby Pearce
Sales Representative for Royal Lepage Triland Realty, Brokerage
YOUR LONDON, ONTARIO REALTOR®

Melanie Pearce
Phone: 226-268-9880
You can rely on us to be a realtor who will advocate for you and strive to get you what you want. Reach out to us today- We're excited to hear from you!

Shelby Pearce
Phone: 519-639-0228
CALL . TEXT . EMAIL
MELANIE PEARCE
Sales Representative for Royal Lepage Triland Realty, Brokerage
© 2023 Melanie Pearce- All rights reserved | Made with ❤️ by Jet Branding
