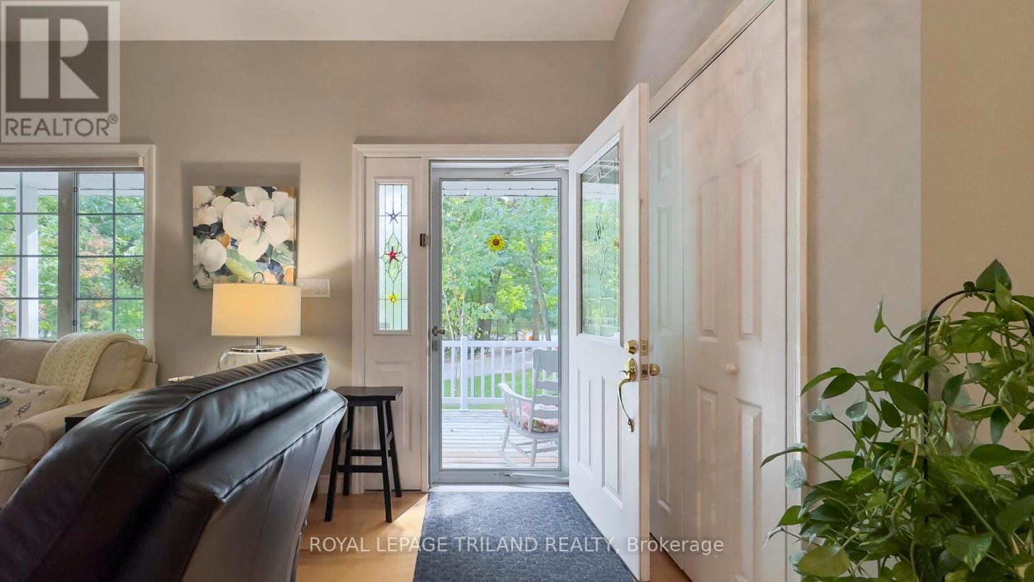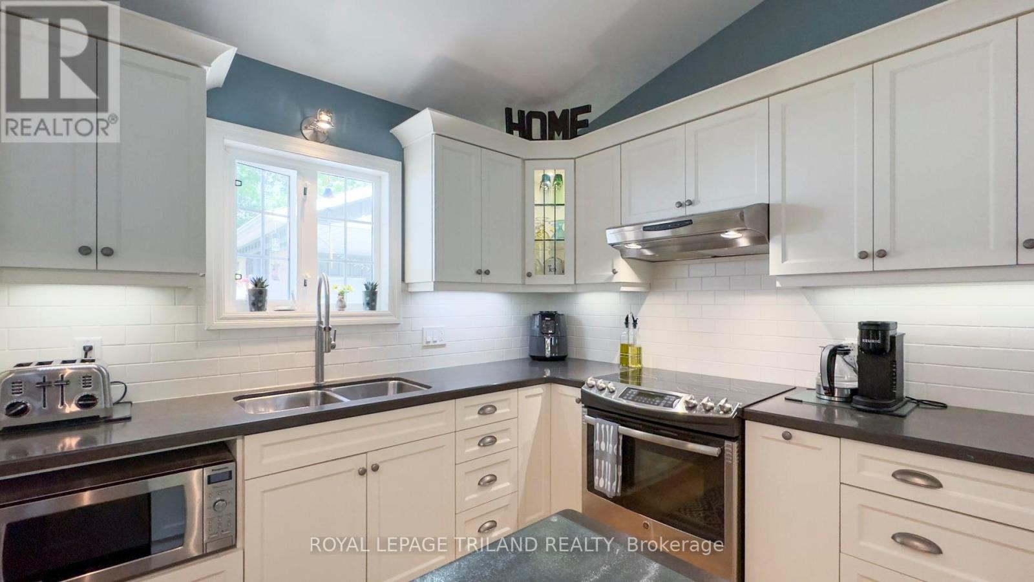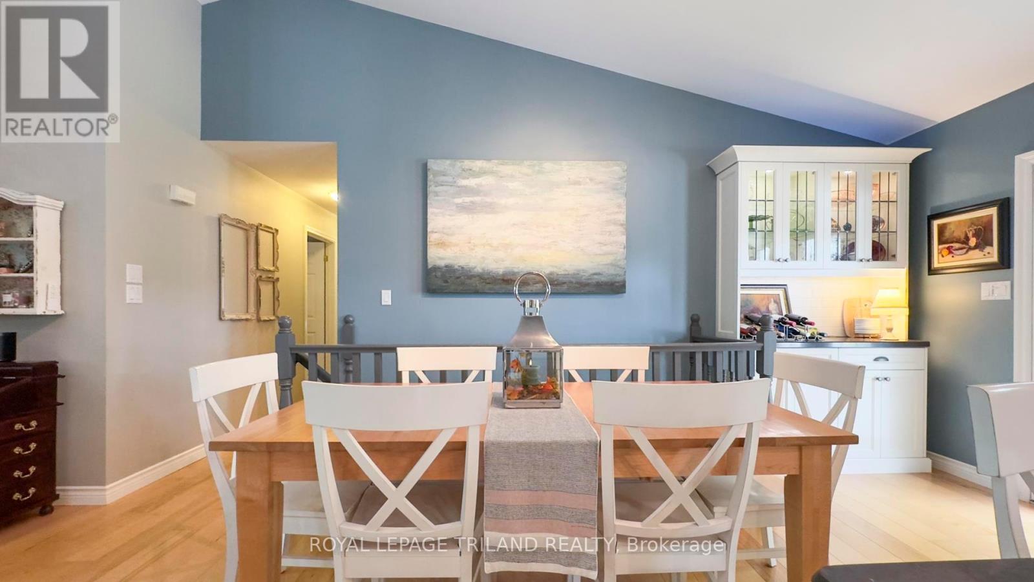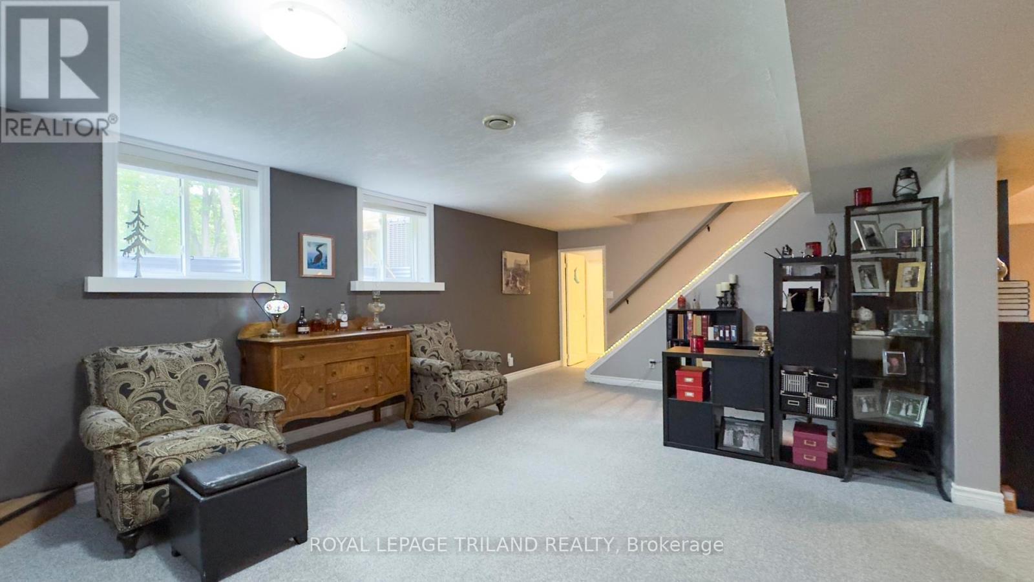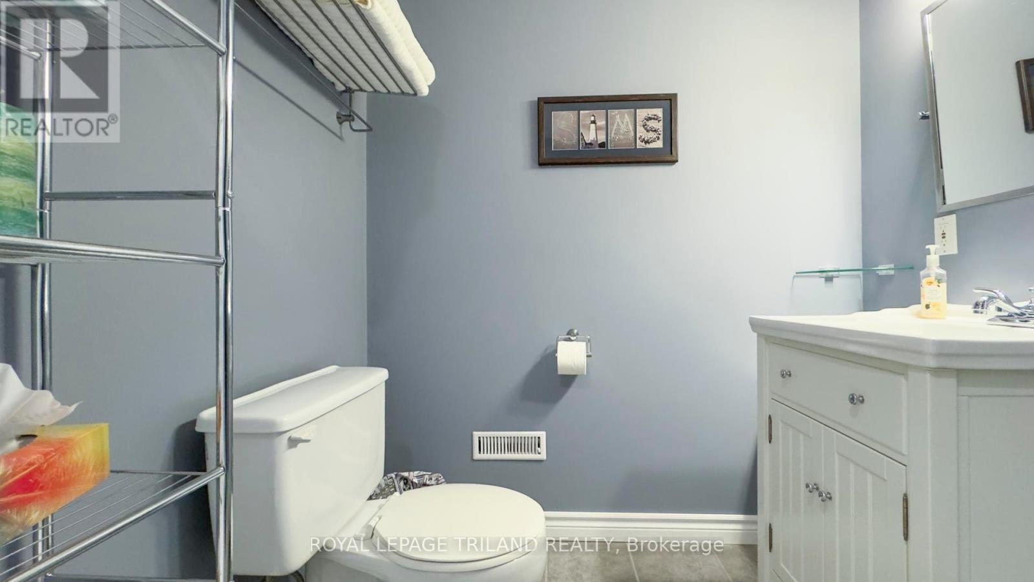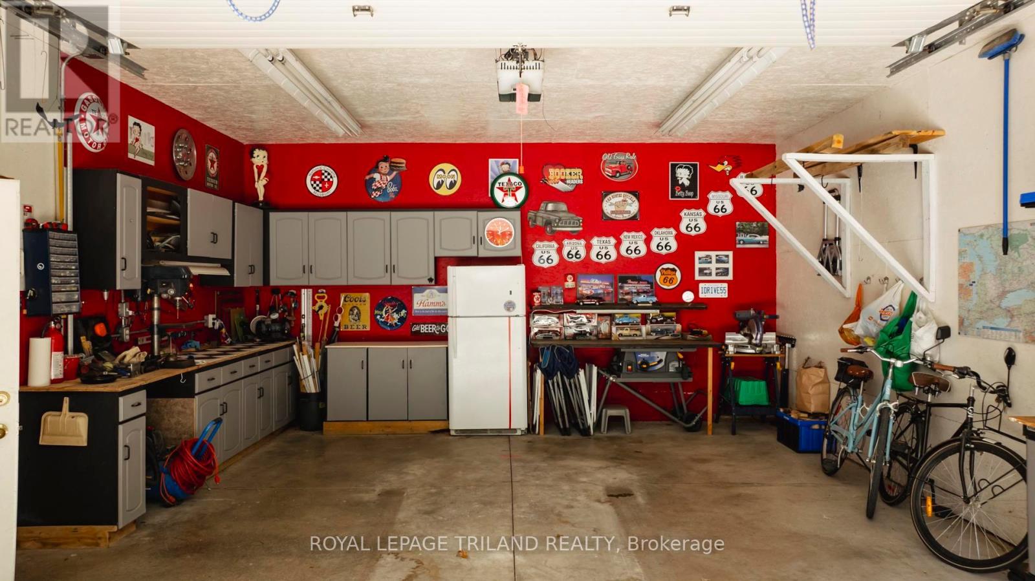8846 Timberwood Trail Lambton Shores, Ontario N0M 1T0
$849,000
Beautifully Updated 3 bed/3 bath Bungalow in desirable Deer Run. Detached 2&1/2 car Garage/ Mancave. Large fenced-in yard. Covered veranda. Open concept kitchen/ living/ dining room with maple engineered hardwood floors, vaulted ceilings and gas fireplace. Off-white kitchen cabinets, Caesarstone quartz countertops and 9' island for seating. Sliders from kitchen/dining area to an inviting wooden deck. Primary bedroom includes 3pc en-suite and walk-in closet. Two additional nice-sized bedrooms, a 4pc bathroom and laundry room on this floor. On the lower level, you'll find a the 3rd bathroom, a large finished family room with another gas fireplace and extra space for a games area, office or bar. The 10x10' den could be used as a 4th bedroom. This home has 200amp service and includes central vac, HRV and separate water shutoffs for all plumbing fixtures. The larger part of the garage is insulated, has concrete floors, 240V and power overhead door. Across from the Pinery Provincial Park. **** EXTRAS **** Stove is electric.. but gas is there as well. Shingles are 6 years old. (id:53488)
Property Details
| MLS® Number | X9382054 |
| Property Type | Single Family |
| Community Name | Grand Bend |
| AmenitiesNearBy | Beach, Place Of Worship |
| Features | Wooded Area |
| ParkingSpaceTotal | 8 |
Building
| BathroomTotal | 3 |
| BedroomsAboveGround | 3 |
| BedroomsTotal | 3 |
| Appliances | Garage Door Opener Remote(s), Central Vacuum, Water Heater, Dishwasher, Dryer, Refrigerator, Stove, Washer, Window Coverings |
| ArchitecturalStyle | Bungalow |
| BasementDevelopment | Finished |
| BasementType | Full (finished) |
| ConstructionStyleAttachment | Detached |
| CoolingType | Central Air Conditioning |
| ExteriorFinish | Vinyl Siding |
| FireplacePresent | Yes |
| FireplaceTotal | 2 |
| FoundationType | Concrete |
| HeatingFuel | Natural Gas |
| HeatingType | Forced Air |
| StoriesTotal | 1 |
| SizeInterior | 1499.9875 - 1999.983 Sqft |
| Type | House |
| UtilityWater | Municipal Water |
Parking
| Detached Garage |
Land
| Acreage | No |
| FenceType | Fenced Yard |
| LandAmenities | Beach, Place Of Worship |
| Sewer | Septic System |
| SizeDepth | 298 Ft |
| SizeFrontage | 99 Ft ,3 In |
| SizeIrregular | 99.3 X 298 Ft |
| SizeTotalText | 99.3 X 298 Ft|under 1/2 Acre |
| SurfaceWater | Lake/pond |
| ZoningDescription | R6 |
Rooms
| Level | Type | Length | Width | Dimensions |
|---|---|---|---|---|
| Basement | Other | 5.6 m | 1.8 m | 5.6 m x 1.8 m |
| Basement | Utility Room | 3.7 m | 2.4 m | 3.7 m x 2.4 m |
| Basement | Family Room | 11.8 m | 4.6 m | 11.8 m x 4.6 m |
| Basement | Recreational, Games Room | 6.7 m | 4.4 m | 6.7 m x 4.4 m |
| Basement | Den | 3.2 m | 3.2 m | 3.2 m x 3.2 m |
| Ground Level | Living Room | 7.3 m | 3.7 m | 7.3 m x 3.7 m |
| Ground Level | Kitchen | 4 m | 4.3 m | 4 m x 4.3 m |
| Ground Level | Dining Room | 1.83 m | 4.3 m | 1.83 m x 4.3 m |
| Ground Level | Primary Bedroom | 4.2 m | 4.1 m | 4.2 m x 4.1 m |
| Ground Level | Bedroom | 4 m | 3.3 m | 4 m x 3.3 m |
| Ground Level | Bedroom | 3.6 m | 3.3 m | 3.6 m x 3.3 m |
| Ground Level | Laundry Room | 1.6 m | 1.8 m | 1.6 m x 1.8 m |
Interested?
Contact us for more information
Shelley Rether
Salesperson
Contact Melanie & Shelby Pearce
Sales Representative for Royal Lepage Triland Realty, Brokerage
YOUR LONDON, ONTARIO REALTOR®

Melanie Pearce
Phone: 226-268-9880
You can rely on us to be a realtor who will advocate for you and strive to get you what you want. Reach out to us today- We're excited to hear from you!

Shelby Pearce
Phone: 519-639-0228
CALL . TEXT . EMAIL
MELANIE PEARCE
Sales Representative for Royal Lepage Triland Realty, Brokerage
© 2023 Melanie Pearce- All rights reserved | Made with ❤️ by Jet Branding






