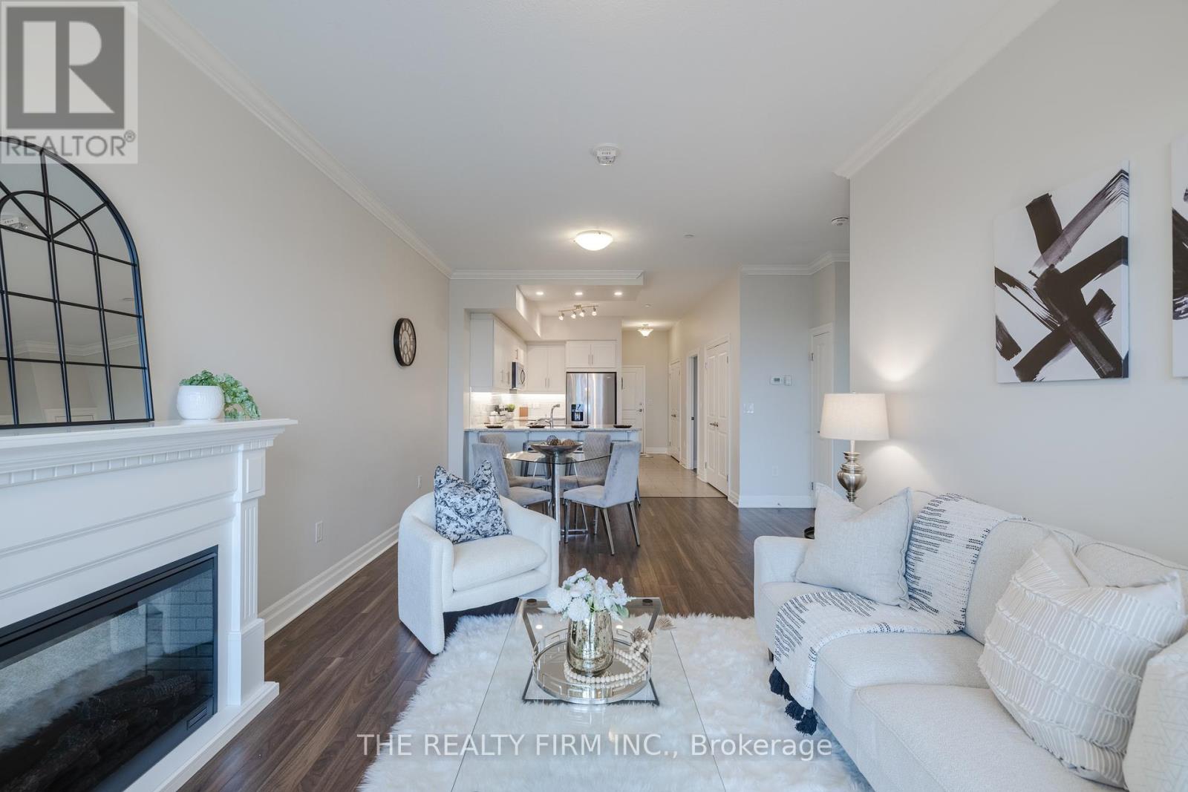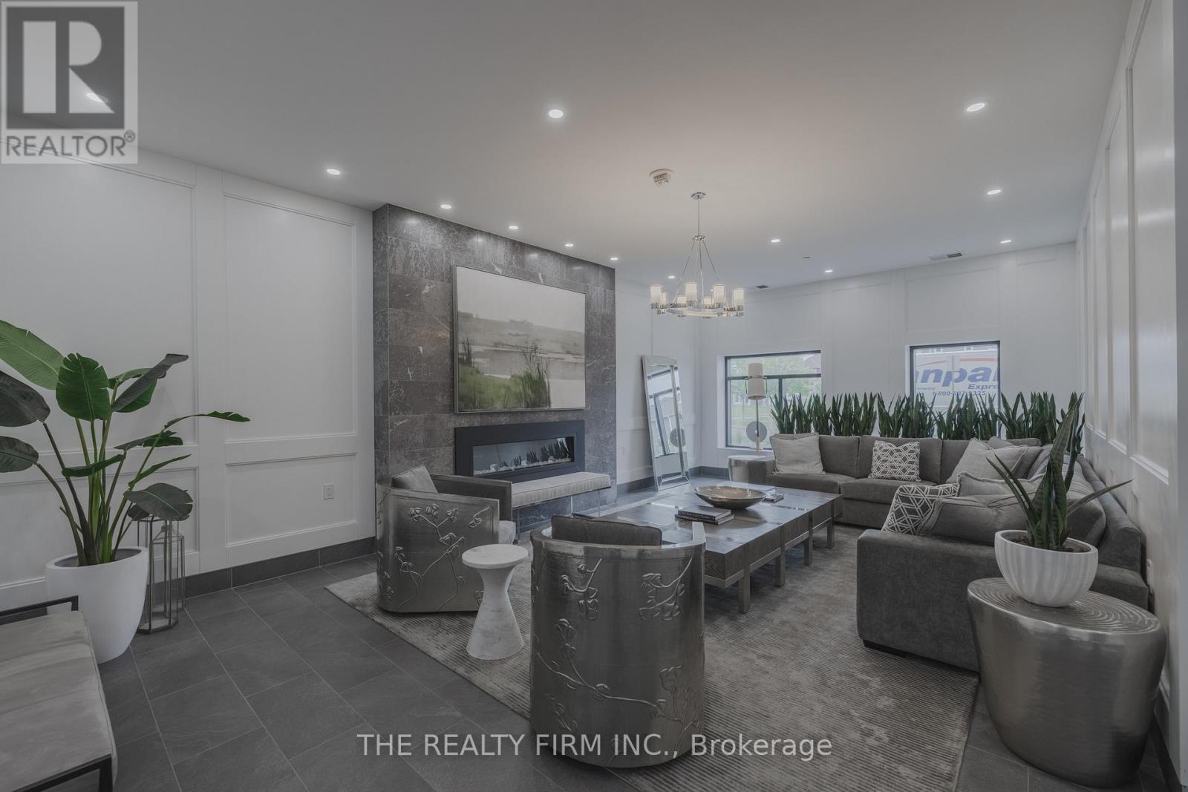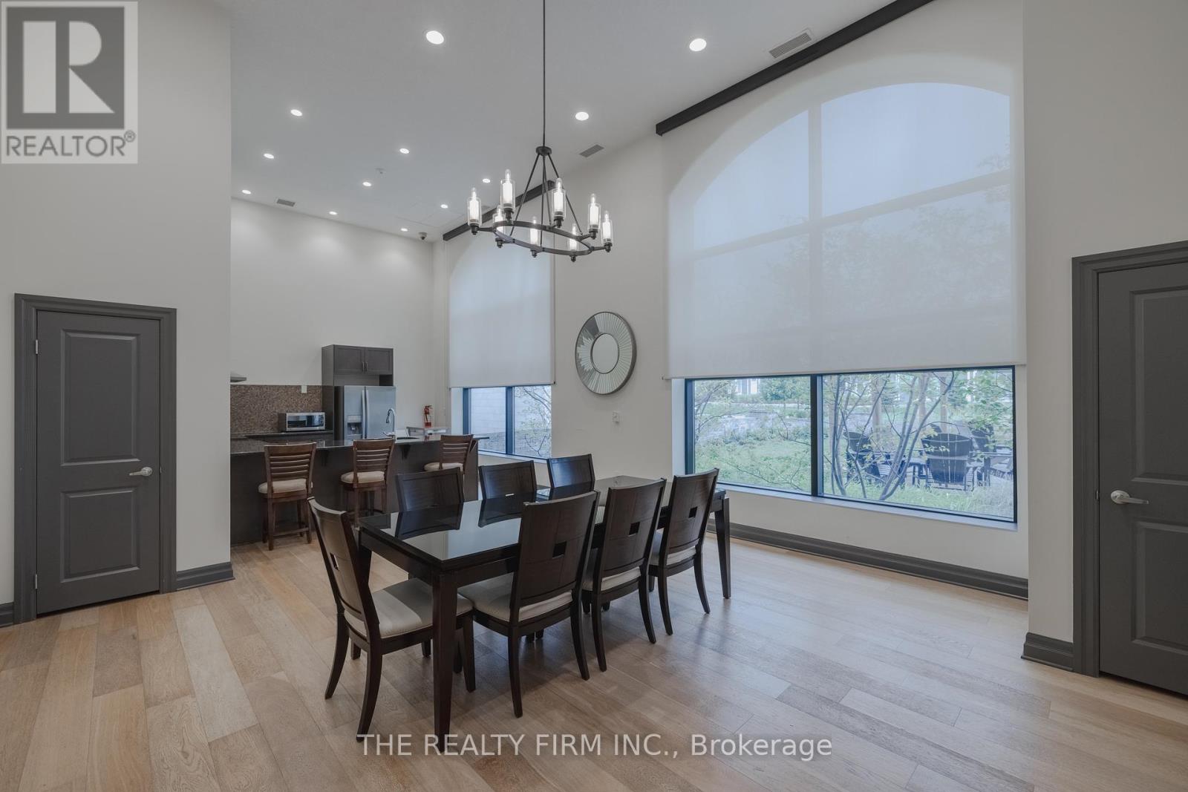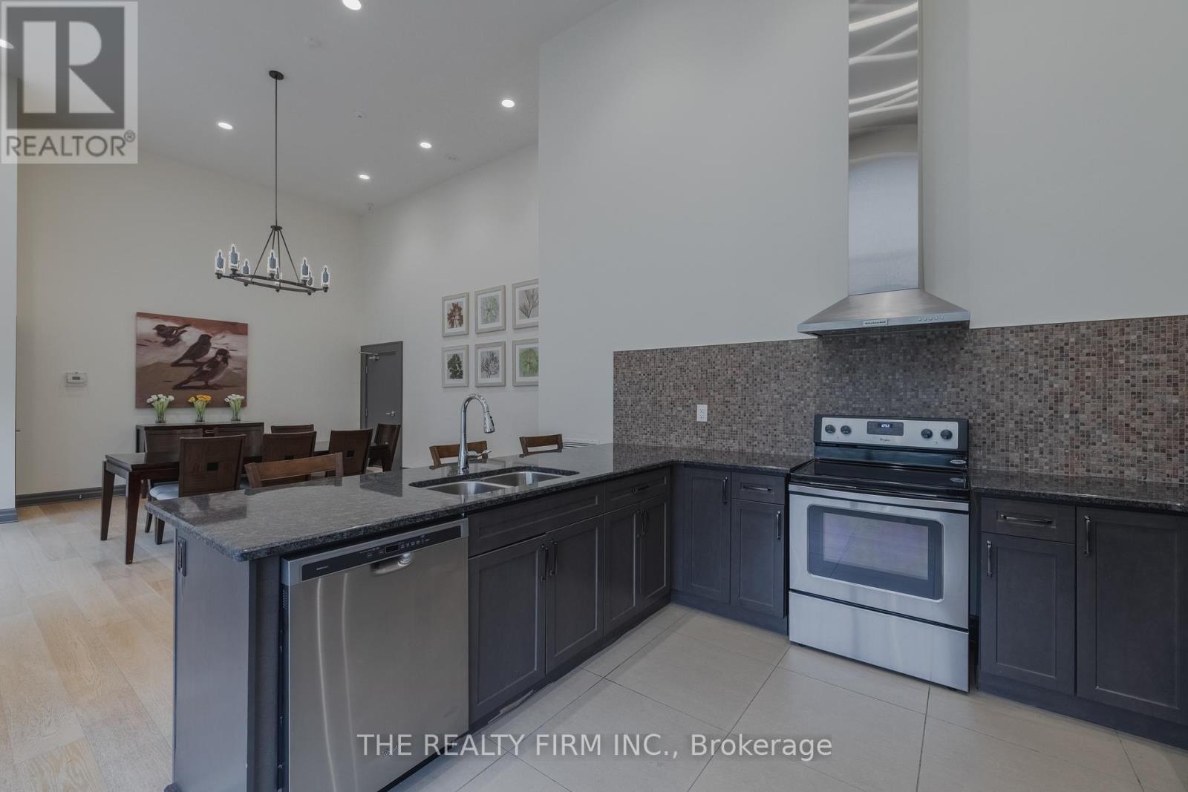1109 - 260 Villagewalk Boulevard London, Ontario N6G 0P6
$529,500Maintenance, Water, Insurance, Heat, Common Area Maintenance
$425 Monthly
Maintenance, Water, Insurance, Heat, Common Area Maintenance
$425 MonthlyWelcome to Village North II, where contemporary style meets unparalleled convenience. Suite #1109 is a stunning turnkey unit featuring 1 bedroom plus a versatile den/office and a luxurious 4-piece bathroom with both a soaker tub and a walk-in shower. The open-concept living area is garnished with crown molding, premium laminate flooring, and a cozy gas fireplace, creating a warm and inviting atmosphere. The sleek, crisp white kitchen boasts stainless steel appliances, granite countertops, a spacious pantry, and an eat-in bar, perfect for both cooking and entertaining. Step outside to your private balcony, offering peaceful and breathtaking views of North London, perfect for enjoying your morning coffee or evening relaxation. The expansive primary bedroom showcases floor to ceiling windows and includes a large walk-in closet. This suite is complete with in-suite laundry and access to some of the finest amenities such as a golf simulator, indoor saltwater pool, gym, billiard room, theatre room, private dining space to host your guests and a large outdoor terrace with BBQ facilities for summer gatherings. Located in a highly sought-after, luxury building, this suite offers exceptional proximity to Masonville Mall, Western University, Sunningdale Golf & Country Club, restaurants, schools, parks, and more. To top it off - Heat & Water are included in and an owned underground parking space. (id:53488)
Property Details
| MLS® Number | X9384130 |
| Property Type | Single Family |
| Community Name | North R |
| AmenitiesNearBy | Hospital, Park |
| CommunityFeatures | Pet Restrictions |
| EquipmentType | None |
| Features | Lighting, Wheelchair Access, Balcony, In Suite Laundry |
| ParkingSpaceTotal | 1 |
| PoolType | Indoor Pool |
| RentalEquipmentType | None |
| Structure | Patio(s) |
| ViewType | View, City View |
Building
| BathroomTotal | 1 |
| BedroomsAboveGround | 1 |
| BedroomsTotal | 1 |
| Amenities | Visitor Parking, Party Room, Exercise Centre, Recreation Centre, Fireplace(s), Separate Heating Controls, Storage - Locker |
| Appliances | Dishwasher, Dryer, Range, Refrigerator, Stove, Washer, Window Coverings |
| CoolingType | Central Air Conditioning |
| ExteriorFinish | Concrete, Stucco |
| FireProtection | Controlled Entry, Smoke Detectors |
| FireplacePresent | Yes |
| FireplaceTotal | 1 |
| FlooringType | Tile, Laminate |
| HeatingFuel | Natural Gas |
| HeatingType | Forced Air |
| SizeInterior | 999.992 - 1198.9898 Sqft |
| Type | Apartment |
Parking
| Underground | |
| Covered |
Land
| Acreage | No |
| LandAmenities | Hospital, Park |
| LandscapeFeatures | Landscaped |
| ZoningDescription | H(48), R9-7 |
Rooms
| Level | Type | Length | Width | Dimensions |
|---|---|---|---|---|
| Main Level | Foyer | 1.73 m | 1.37 m | 1.73 m x 1.37 m |
| Main Level | Kitchen | 3.45 m | 4.02 m | 3.45 m x 4.02 m |
| Main Level | Dining Room | 4.83 m | 2.94 m | 4.83 m x 2.94 m |
| Main Level | Living Room | 3.58 m | 3.9 m | 3.58 m x 3.9 m |
| Main Level | Primary Bedroom | 3.61 m | 5.77 m | 3.61 m x 5.77 m |
| Main Level | Den | 2.36 m | 2.03 m | 2.36 m x 2.03 m |
| Main Level | Bathroom | 2.79 m | 3.68 m | 2.79 m x 3.68 m |
| Main Level | Other | 2.36 m | 2.03 m | 2.36 m x 2.03 m |
https://www.realtor.ca/real-estate/27509151/1109-260-villagewalk-boulevard-london-north-r
Interested?
Contact us for more information
Brittany Landgren
Broker
Tiffany Dowker
Broker
Contact Melanie & Shelby Pearce
Sales Representative for Royal Lepage Triland Realty, Brokerage
YOUR LONDON, ONTARIO REALTOR®

Melanie Pearce
Phone: 226-268-9880
You can rely on us to be a realtor who will advocate for you and strive to get you what you want. Reach out to us today- We're excited to hear from you!

Shelby Pearce
Phone: 519-639-0228
CALL . TEXT . EMAIL
MELANIE PEARCE
Sales Representative for Royal Lepage Triland Realty, Brokerage
© 2023 Melanie Pearce- All rights reserved | Made with ❤️ by Jet Branding









































