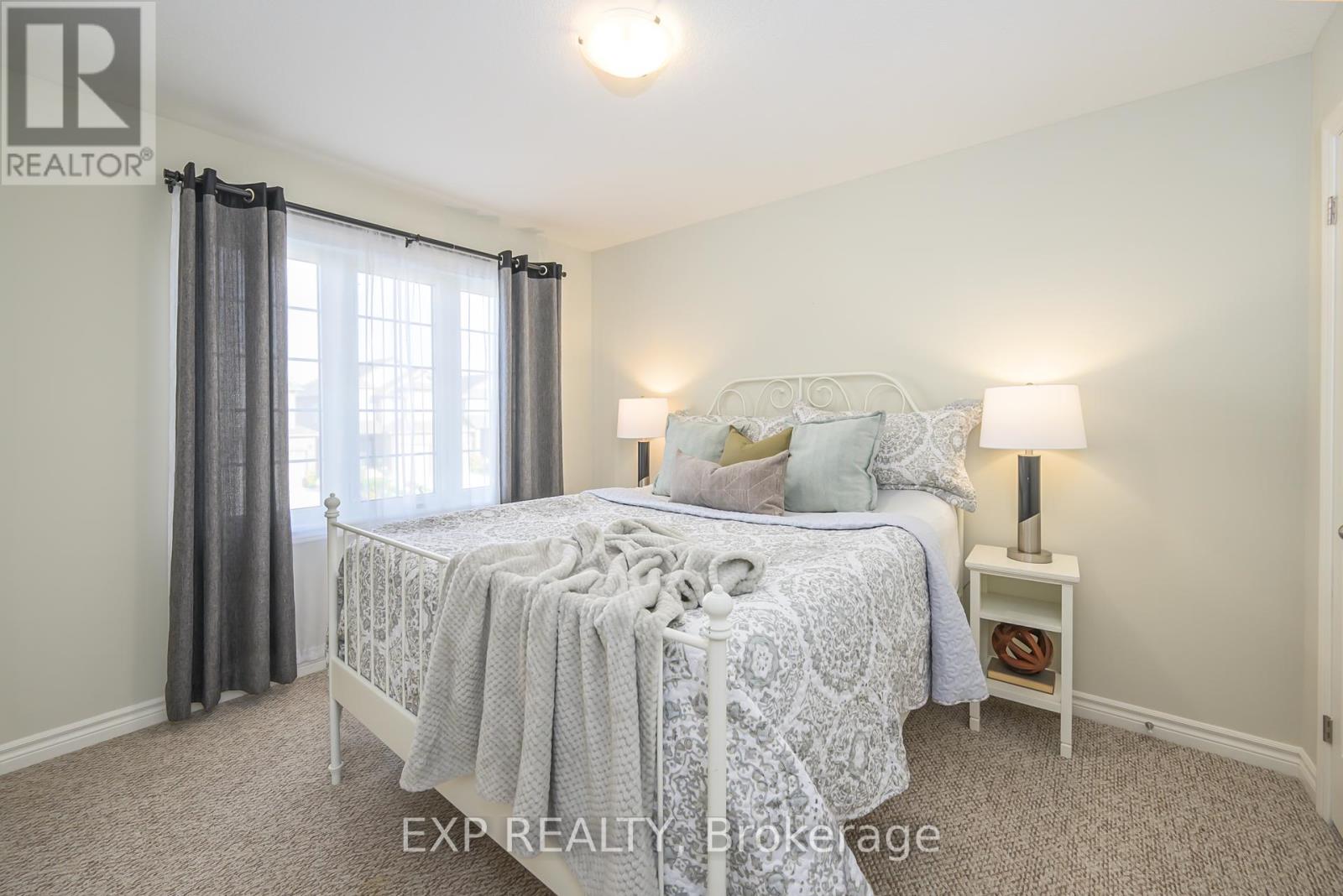3356 Paulpeel Avenue London, Ontario N6L 0A4
$769,900
Fantastic 4 bedroom 2.5 bath home in the desirable community of Copperfield in south London. This 1635 sqft immaculate family home features open concept kitchen with wall to wall maple cabinets, white cashmere granite counter tops, backsplash, 9ft. ceilings on the main, hardwood and tile in the bathrooms. Central air, high efficiency furnace and HRV. Upstairs you will find 4 generous sized bedrooms with 2 full baths. Master with ensuite and walk in closet. The unfinished basement with large windows is ready to be designed to your liking. With a fully fenced yard and amazing 15ft x 20ft fiberglass deck with tempered glass railing, perfect for those warm summer evenings with friends and family. This home is a 10+! Great location with easy access to the highway, shopping, schools and more. (id:53488)
Property Details
| MLS® Number | X9383459 |
| Property Type | Single Family |
| Community Name | South W |
| AmenitiesNearBy | Public Transit, Schools |
| CommunityFeatures | Community Centre, School Bus |
| EquipmentType | Water Heater |
| Features | Flat Site, Sump Pump |
| ParkingSpaceTotal | 4 |
| RentalEquipmentType | Water Heater |
| Structure | Deck |
Building
| BathroomTotal | 3 |
| BedroomsAboveGround | 4 |
| BedroomsTotal | 4 |
| Appliances | Garage Door Opener Remote(s), Dishwasher, Dryer, Microwave, Refrigerator, Stove, Washer, Window Coverings |
| BasementDevelopment | Unfinished |
| BasementType | Full (unfinished) |
| ConstructionStyleAttachment | Detached |
| CoolingType | Central Air Conditioning |
| ExteriorFinish | Brick, Vinyl Siding |
| FoundationType | Poured Concrete |
| HalfBathTotal | 1 |
| HeatingFuel | Natural Gas |
| HeatingType | Forced Air |
| StoriesTotal | 2 |
| SizeInterior | 1499.9875 - 1999.983 Sqft |
| Type | House |
| UtilityWater | Municipal Water |
Parking
| Attached Garage | |
| Inside Entry |
Land
| Acreage | No |
| LandAmenities | Public Transit, Schools |
| Sewer | Sanitary Sewer |
| SizeDepth | 105 Ft |
| SizeFrontage | 36 Ft |
| SizeIrregular | 36 X 105 Ft |
| SizeTotalText | 36 X 105 Ft|under 1/2 Acre |
| ZoningDescription | R1-3 |
Rooms
| Level | Type | Length | Width | Dimensions |
|---|---|---|---|---|
| Second Level | Primary Bedroom | 5.06 m | 4.07 m | 5.06 m x 4.07 m |
| Second Level | Bedroom 2 | 3.48 m | 3.02 m | 3.48 m x 3.02 m |
| Second Level | Bedroom 3 | 3.63 m | 3.02 m | 3.63 m x 3.02 m |
| Second Level | Bedroom 4 | 3.24 m | 2.97 m | 3.24 m x 2.97 m |
| Second Level | Bathroom | Measurements not available | ||
| Second Level | Bathroom | Measurements not available | ||
| Main Level | Great Room | 7.96 m | 6.35 m | 7.96 m x 6.35 m |
| Main Level | Bathroom | Measurements not available |
Utilities
| Cable | Available |
| Sewer | Installed |
https://www.realtor.ca/real-estate/27507351/3356-paulpeel-avenue-london-south-w
Interested?
Contact us for more information
Lyndsey Hayward
Salesperson
Contact Melanie & Shelby Pearce
Sales Representative for Royal Lepage Triland Realty, Brokerage
YOUR LONDON, ONTARIO REALTOR®

Melanie Pearce
Phone: 226-268-9880
You can rely on us to be a realtor who will advocate for you and strive to get you what you want. Reach out to us today- We're excited to hear from you!

Shelby Pearce
Phone: 519-639-0228
CALL . TEXT . EMAIL
MELANIE PEARCE
Sales Representative for Royal Lepage Triland Realty, Brokerage
© 2023 Melanie Pearce- All rights reserved | Made with ❤️ by Jet Branding





























