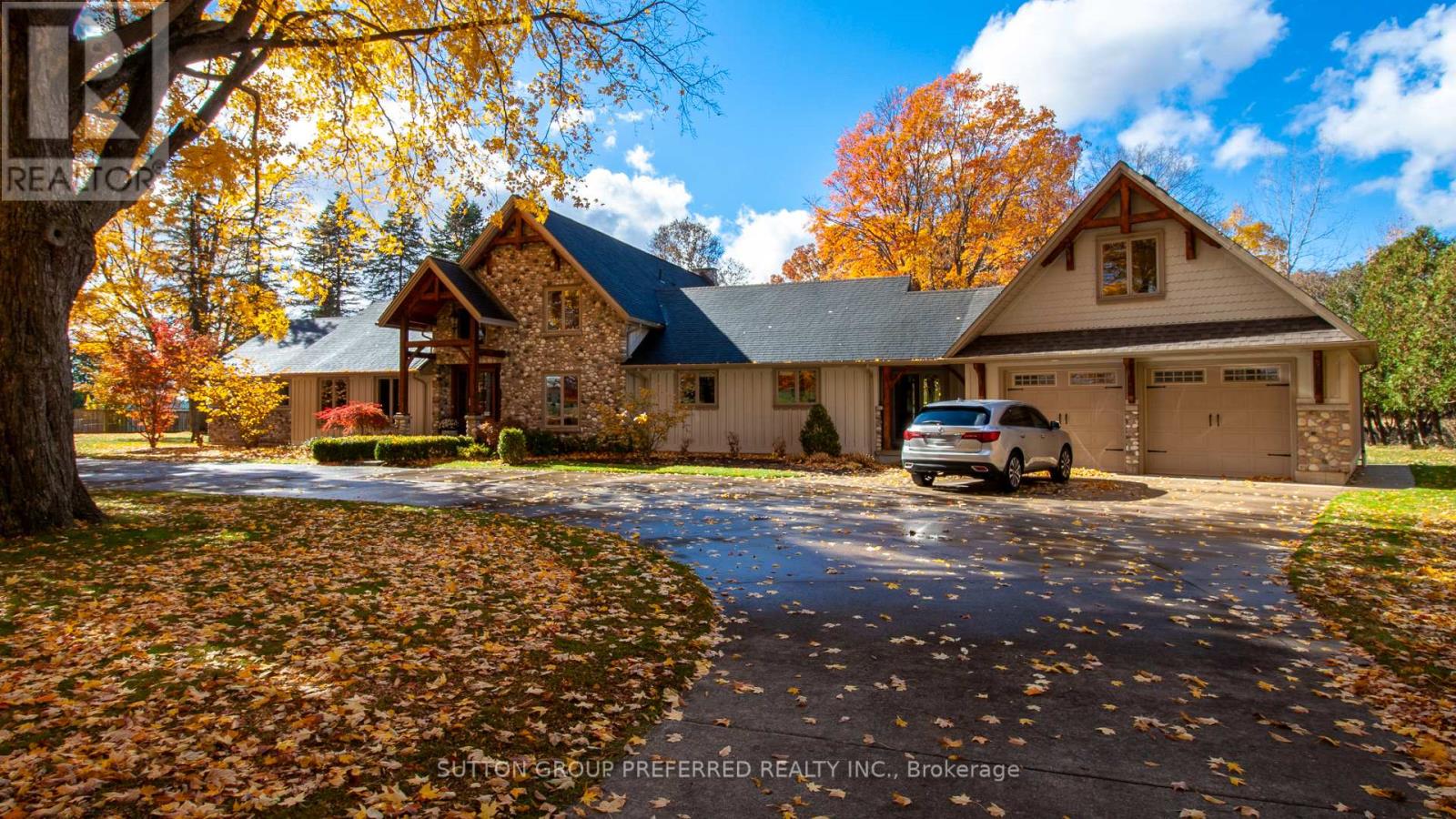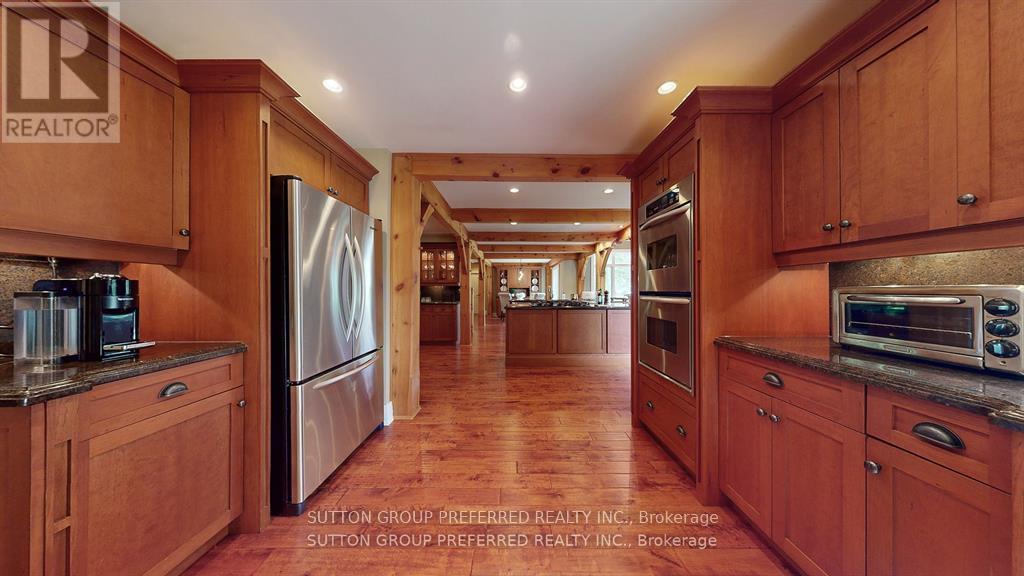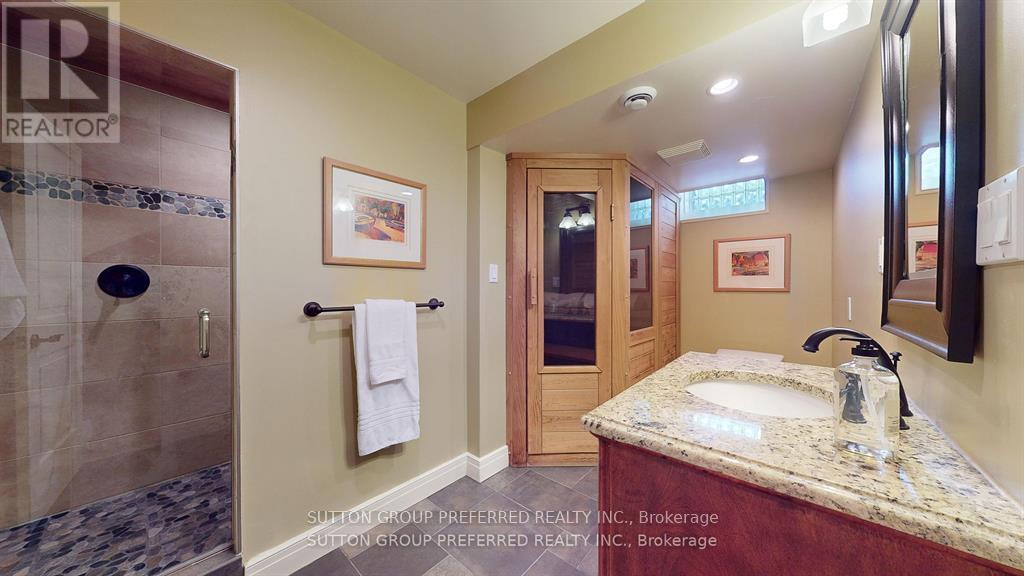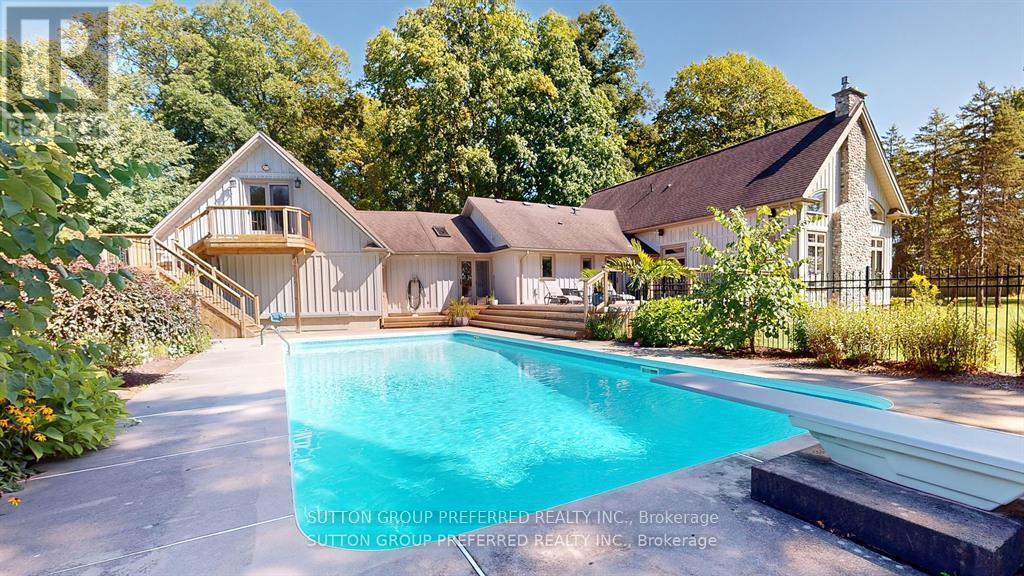2909 Brigham Road Middlesex Centre, Ontario N6P 1P2
$2,950,000
Magnificent architectural POST and BEAM custom home on very private 3.76 Acres. Designed by Steve Sims of ""The Barnswallow Company"" The great room boasts 23'.9"" ft ceiling with river rock floor to ceiling gas fireplace and soaring custom Anderson Windows. Chef's kitchen with U shaped island with granite counters and back splash, double ovens, coffee bar, wine bar, walk in pantry with second fridge. Main floor primary bedroom with vaulted decorative ceiling 4 pc ensuite, heated floors, separate tub and shower, designer walk-in closet. Formal dining and living room. Main floor office with separate entrance from breezeway/mud room. Second floor loft overlooking great room with reading area and 2 large bedrooms and 3pc bath. Lower level family room, floor to ceiling river rock gas fireplace, oversized windows, gym, 3pc bath with sauna, plenty of storage. Bonus room over the garage. The backyard grounds offer a 24'x28' deck overlooking 18'x45' salt water pool. Shed, oversized garage, gated cement circular drive. 2 Furnaces, 2 air conditioners and back up natural gas generator. (id:53488)
Property Details
| MLS® Number | X9386718 |
| Property Type | Single Family |
| Community Name | Rural Middlesex Centre |
| AmenitiesNearBy | Ski Area |
| Features | Flat Site, Sauna |
| ParkingSpaceTotal | 22 |
| PoolType | Inground Pool |
| Structure | Deck, Patio(s), Porch |
Building
| BathroomTotal | 4 |
| BedroomsAboveGround | 4 |
| BedroomsTotal | 4 |
| Amenities | Fireplace(s) |
| Appliances | Garage Door Opener Remote(s), Central Vacuum, Range, Water Heater, Water Softener, Water Treatment, Dishwasher, Dryer, Freezer, Garage Door Opener, Microwave, Refrigerator, Washer |
| BasementDevelopment | Partially Finished |
| BasementType | Partial (partially Finished) |
| ConstructionStatus | Insulation Upgraded |
| ConstructionStyleAttachment | Detached |
| CoolingType | Central Air Conditioning |
| ExteriorFinish | Brick, Stone |
| FireProtection | Alarm System, Monitored Alarm, Smoke Detectors |
| FireplacePresent | Yes |
| FireplaceTotal | 2 |
| FlooringType | Hardwood |
| FoundationType | Poured Concrete |
| HalfBathTotal | 1 |
| HeatingFuel | Natural Gas |
| HeatingType | Forced Air |
| StoriesTotal | 2 |
| SizeInterior | 3499.9705 - 4999.958 Sqft |
| Type | House |
| UtilityPower | Generator |
Parking
| Attached Garage |
Land
| Acreage | Yes |
| LandAmenities | Ski Area |
| LandscapeFeatures | Landscaped |
| Sewer | Septic System |
| SizeDepth | 651 Ft ,8 In |
| SizeFrontage | 250 Ft ,7 In |
| SizeIrregular | 250.6 X 651.7 Ft |
| SizeTotalText | 250.6 X 651.7 Ft|2 - 4.99 Acres |
| ZoningDescription | Ag |
Rooms
| Level | Type | Length | Width | Dimensions |
|---|---|---|---|---|
| Second Level | Bedroom | 5.715 m | 3.785 m | 5.715 m x 3.785 m |
| Second Level | Bedroom | 4.089 m | 4.267 m | 4.089 m x 4.267 m |
| Lower Level | Family Room | 7.366 m | 6.248 m | 7.366 m x 6.248 m |
| Main Level | Living Room | 4.369 m | 5.867 m | 4.369 m x 5.867 m |
| Main Level | Dining Room | 4.42 m | 4.14 m | 4.42 m x 4.14 m |
| Main Level | Great Room | 6.934 m | 6.68 m | 6.934 m x 6.68 m |
| Main Level | Kitchen | 4.775 m | 12.954 m | 4.775 m x 12.954 m |
| Main Level | Pantry | 1.88 m | 3.15 m | 1.88 m x 3.15 m |
| Main Level | Office | 3.861 m | 4.013 m | 3.861 m x 4.013 m |
| Main Level | Mud Room | 3.861 m | 4.013 m | 3.861 m x 4.013 m |
| Main Level | Laundry Room | 2.134 m | 2.565 m | 2.134 m x 2.565 m |
| Main Level | Primary Bedroom | 4.877 m | 4.47 m | 4.877 m x 4.47 m |
Interested?
Contact us for more information
Judy Robinson
Salesperson
Warren Shantz
Broker
Contact Melanie & Shelby Pearce
Sales Representative for Royal Lepage Triland Realty, Brokerage
YOUR LONDON, ONTARIO REALTOR®

Melanie Pearce
Phone: 226-268-9880
You can rely on us to be a realtor who will advocate for you and strive to get you what you want. Reach out to us today- We're excited to hear from you!

Shelby Pearce
Phone: 519-639-0228
CALL . TEXT . EMAIL
MELANIE PEARCE
Sales Representative for Royal Lepage Triland Realty, Brokerage
© 2023 Melanie Pearce- All rights reserved | Made with ❤️ by Jet Branding









































