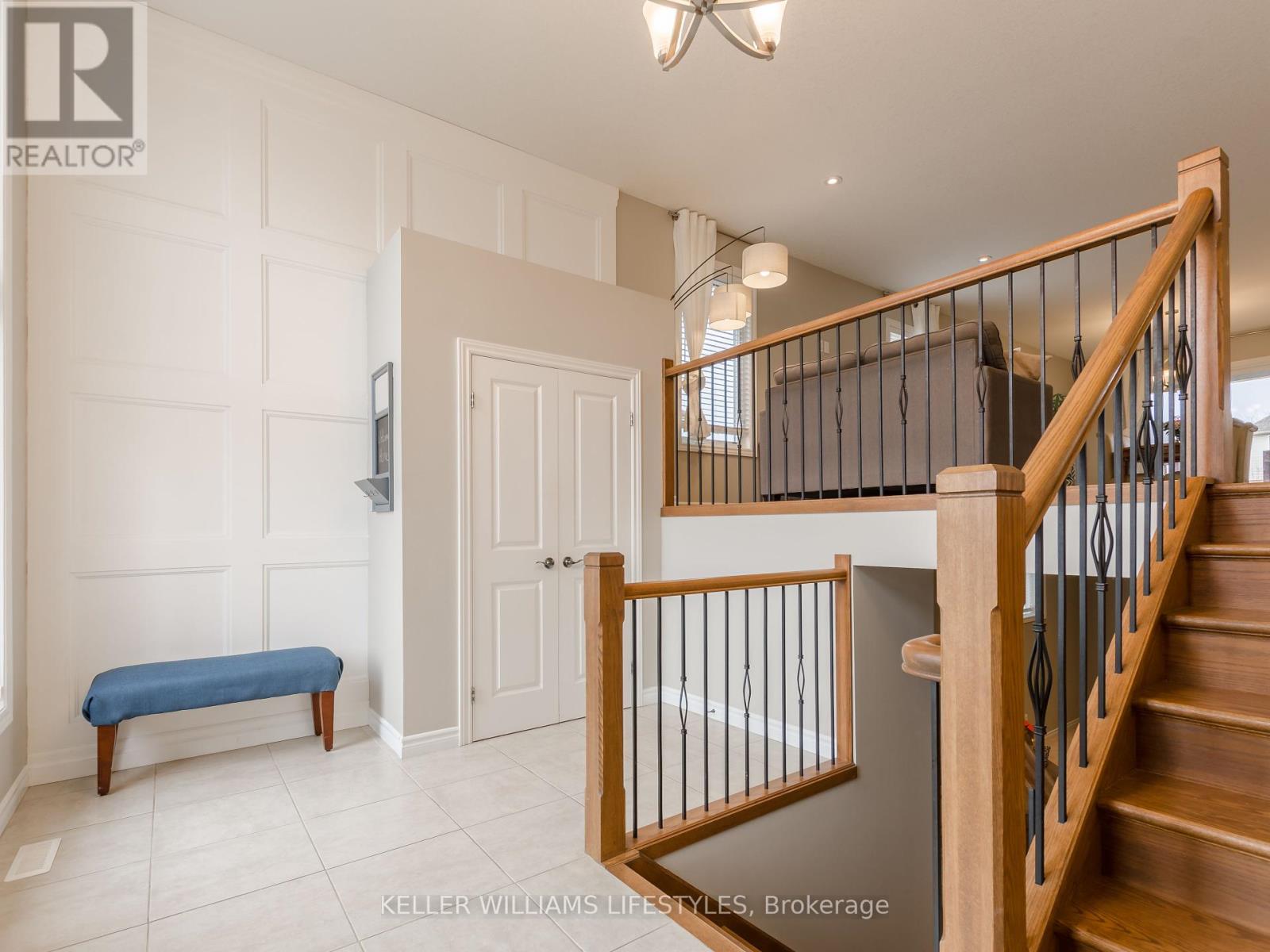Lot 1 Dymock Line Dutton/dunwich, Ontario N0L 2P0
$699,000
Build your dream home on this private .88-acre lot, backing onto the Thames River. The Lethbridge model features a modern country home design and includes 3 bedrooms and 2 bathrooms, 12' ceilings in the entryway & double car garage. Look out over this gorgeous treed lot from the covered back porch. Still time to select your own finishes. Embrace the peace and quiet of rural living while being just 5 minutes from the charming town of Glencoe and 10 minutes from downtown Dutton. With easy access to larger cities only 30 minutes from London and 35 minutes from Chatham. ++ Builder Upgrades ++ Kitchen Cabinetry Suite, BUILD + Energy Efficiency Upgrade Package. Proudly built by local home builder Fairview Property Developments Inc - enjoy peace of mind with Tarion's 7-year New home Limited Warranty. To be built. Multiple models available for lot - customize to suit your needs. Lots backing onto the Thames River are a rare find - don't miss out this unique opportunity! **Photos used from previously built model - shown with upgrades** (id:53488)
Property Details
| MLS® Number | X9389101 |
| Property Type | Single Family |
| Community Name | Rural Dutton/Dunwich |
| EquipmentType | Water Heater |
| Features | Wooded Area, Ravine, Flat Site, Sump Pump |
| ParkingSpaceTotal | 8 |
| RentalEquipmentType | Water Heater |
| ViewType | River View, Direct Water View |
| WaterFrontType | Waterfront |
Building
| BathroomTotal | 2 |
| BedroomsAboveGround | 3 |
| BedroomsTotal | 3 |
| ArchitecturalStyle | Raised Bungalow |
| BasementDevelopment | Unfinished |
| BasementType | N/a (unfinished) |
| ConstructionStyleAttachment | Detached |
| CoolingType | Central Air Conditioning |
| ExteriorFinish | Brick, Vinyl Siding |
| FoundationType | Poured Concrete |
| HeatingFuel | Electric |
| HeatingType | Heat Pump |
| StoriesTotal | 1 |
| SizeInterior | 1099.9909 - 1499.9875 Sqft |
| Type | House |
| UtilityWater | Municipal Water |
Parking
| Attached Garage |
Land
| AccessType | Year-round Access |
| Acreage | No |
| Sewer | Septic System |
| SizeDepth | 631 Ft |
| SizeFrontage | 72 Ft |
| SizeIrregular | 72 X 631 Ft ; Irregular Shape |
| SizeTotalText | 72 X 631 Ft ; Irregular Shape|1/2 - 1.99 Acres |
| ZoningDescription | Rs |
Rooms
| Level | Type | Length | Width | Dimensions |
|---|---|---|---|---|
| Main Level | Living Room | 4.57 m | 5.3 m | 4.57 m x 5.3 m |
| Main Level | Dining Room | 3.35 m | 3.5 m | 3.35 m x 3.5 m |
| Main Level | Kitchen | 2.59 m | 3.88 m | 2.59 m x 3.88 m |
| Main Level | Primary Bedroom | 3.35 m | 4.41 m | 3.35 m x 4.41 m |
| Main Level | Bedroom 2 | 3.96 m | 2.89 m | 3.96 m x 2.89 m |
| Main Level | Bedroom 3 | 3.16 m | 3.04 m | 3.16 m x 3.04 m |
https://www.realtor.ca/real-estate/27522214/lot-1-dymock-line-duttondunwich-rural-duttondunwich
Interested?
Contact us for more information
Caitlyn Russo
Salesperson
Contact Melanie & Shelby Pearce
Sales Representative for Royal Lepage Triland Realty, Brokerage
YOUR LONDON, ONTARIO REALTOR®

Melanie Pearce
Phone: 226-268-9880
You can rely on us to be a realtor who will advocate for you and strive to get you what you want. Reach out to us today- We're excited to hear from you!

Shelby Pearce
Phone: 519-639-0228
CALL . TEXT . EMAIL
MELANIE PEARCE
Sales Representative for Royal Lepage Triland Realty, Brokerage
© 2023 Melanie Pearce- All rights reserved | Made with ❤️ by Jet Branding











