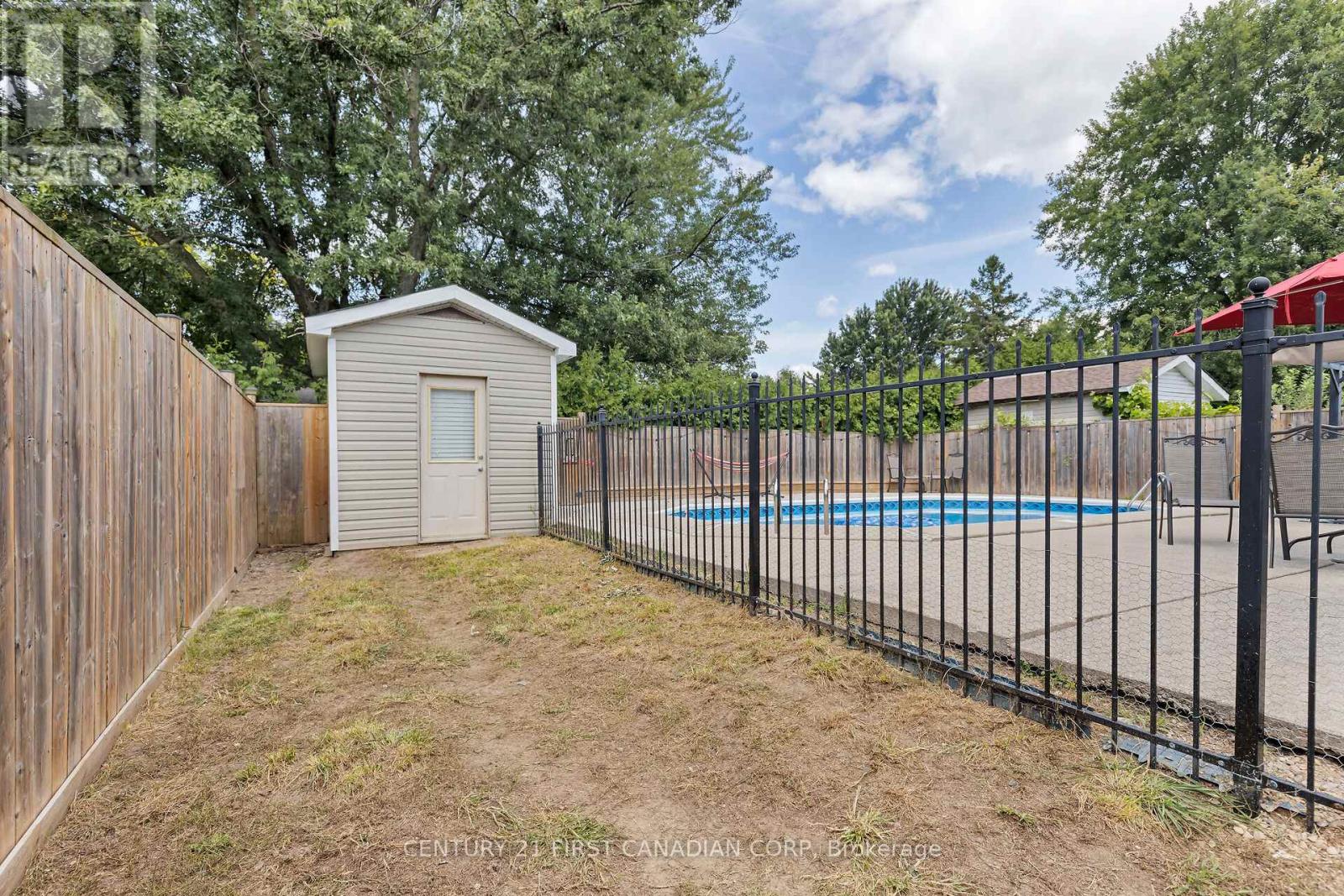51 Barrett Crescent London, Ontario N6E 1T4
$649,900
This updated 4 level backsplit is a lot of house in a good quiet family neighbourhood with 5 bedrooms and 2 newer kitchens ideal for a growing or multi-generational family. Some updates include cabinetry, quartz counters and stainless steel appliances in both kitchens with large front load laundry, 2 modern bathrooms, newer interior and exterior doors, new epoxy flooring in the lower kitchen and an egress window. The basement rec room has secondary access and a walk-up to the rear yard which features a 15'x28' salt water pool with new salt cell and patio area. Pool was professionally closed. Oversized garage has a pass through and allows parking for 1 with room leftover over for a storage/workshop. (id:53488)
Open House
This property has open houses!
2:00 pm
Ends at:4:00 pm
Property Details
| MLS® Number | X9381292 |
| Property Type | Single Family |
| Community Name | South U |
| Features | Sump Pump |
| ParkingSpaceTotal | 5 |
| PoolType | Inground Pool |
Building
| BathroomTotal | 2 |
| BedroomsAboveGround | 3 |
| BedroomsBelowGround | 2 |
| BedroomsTotal | 5 |
| Appliances | Water Heater, Dishwasher, Dryer, Refrigerator, Stove, Washer |
| BasementDevelopment | Finished |
| BasementFeatures | Separate Entrance, Walk Out |
| BasementType | N/a (finished) |
| ConstructionStyleAttachment | Detached |
| ConstructionStyleSplitLevel | Backsplit |
| CoolingType | Central Air Conditioning |
| ExteriorFinish | Brick Facing, Vinyl Siding |
| FoundationType | Poured Concrete |
| HeatingFuel | Natural Gas |
| HeatingType | Forced Air |
| SizeInterior | 1499.9875 - 1999.983 Sqft |
| Type | House |
| UtilityWater | Municipal Water |
Parking
| Attached Garage |
Land
| Acreage | No |
| Sewer | Sanitary Sewer |
| SizeDepth | 100 Ft |
| SizeFrontage | 50 Ft |
| SizeIrregular | 50 X 100 Ft |
| SizeTotalText | 50 X 100 Ft |
https://www.realtor.ca/real-estate/27501168/51-barrett-crescent-london-south-u
Interested?
Contact us for more information
Richard Carvell
Salesperson
Contact Melanie & Shelby Pearce
Sales Representative for Royal Lepage Triland Realty, Brokerage
YOUR LONDON, ONTARIO REALTOR®

Melanie Pearce
Phone: 226-268-9880
You can rely on us to be a realtor who will advocate for you and strive to get you what you want. Reach out to us today- We're excited to hear from you!

Shelby Pearce
Phone: 519-639-0228
CALL . TEXT . EMAIL
MELANIE PEARCE
Sales Representative for Royal Lepage Triland Realty, Brokerage
© 2023 Melanie Pearce- All rights reserved | Made with ❤️ by Jet Branding





































