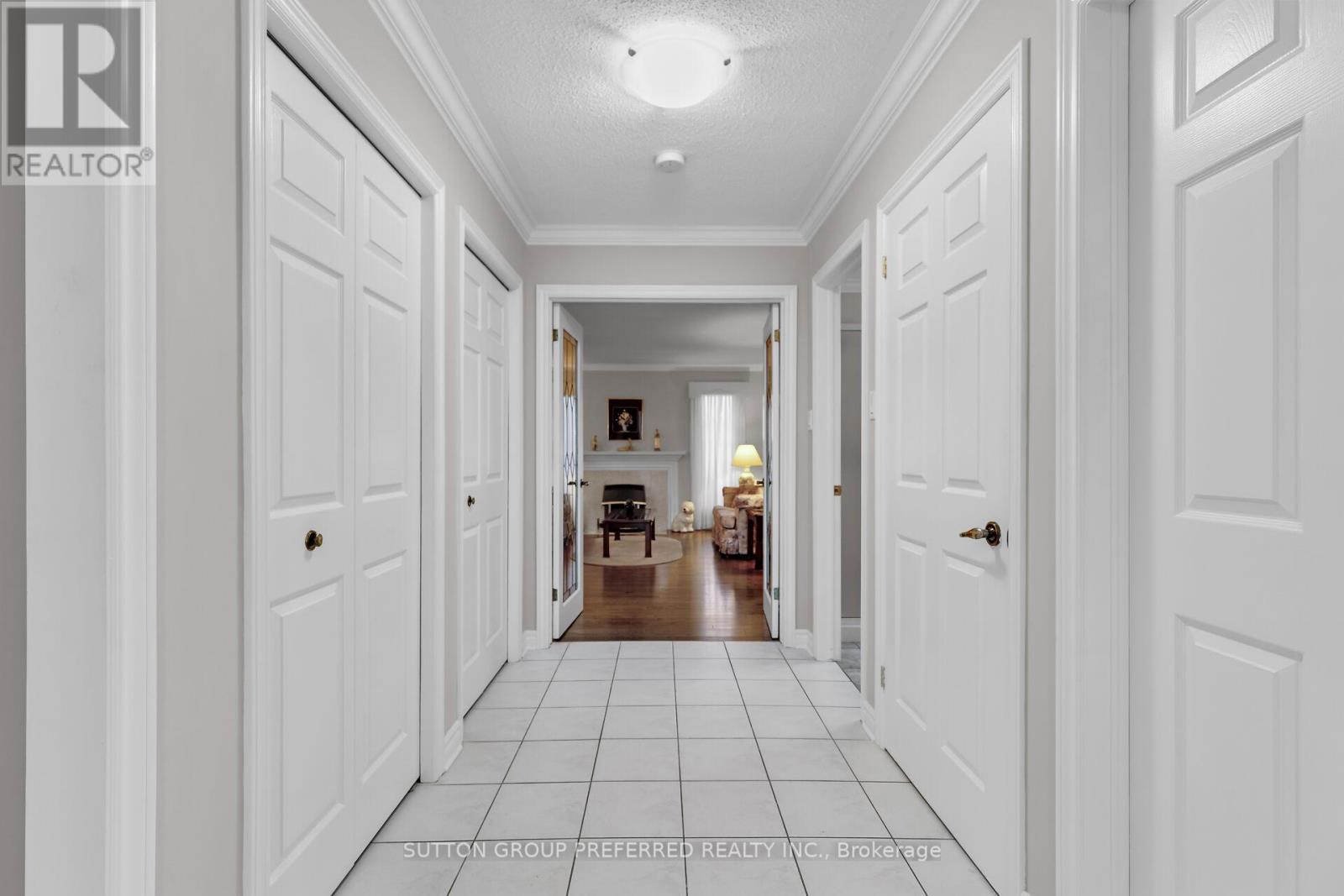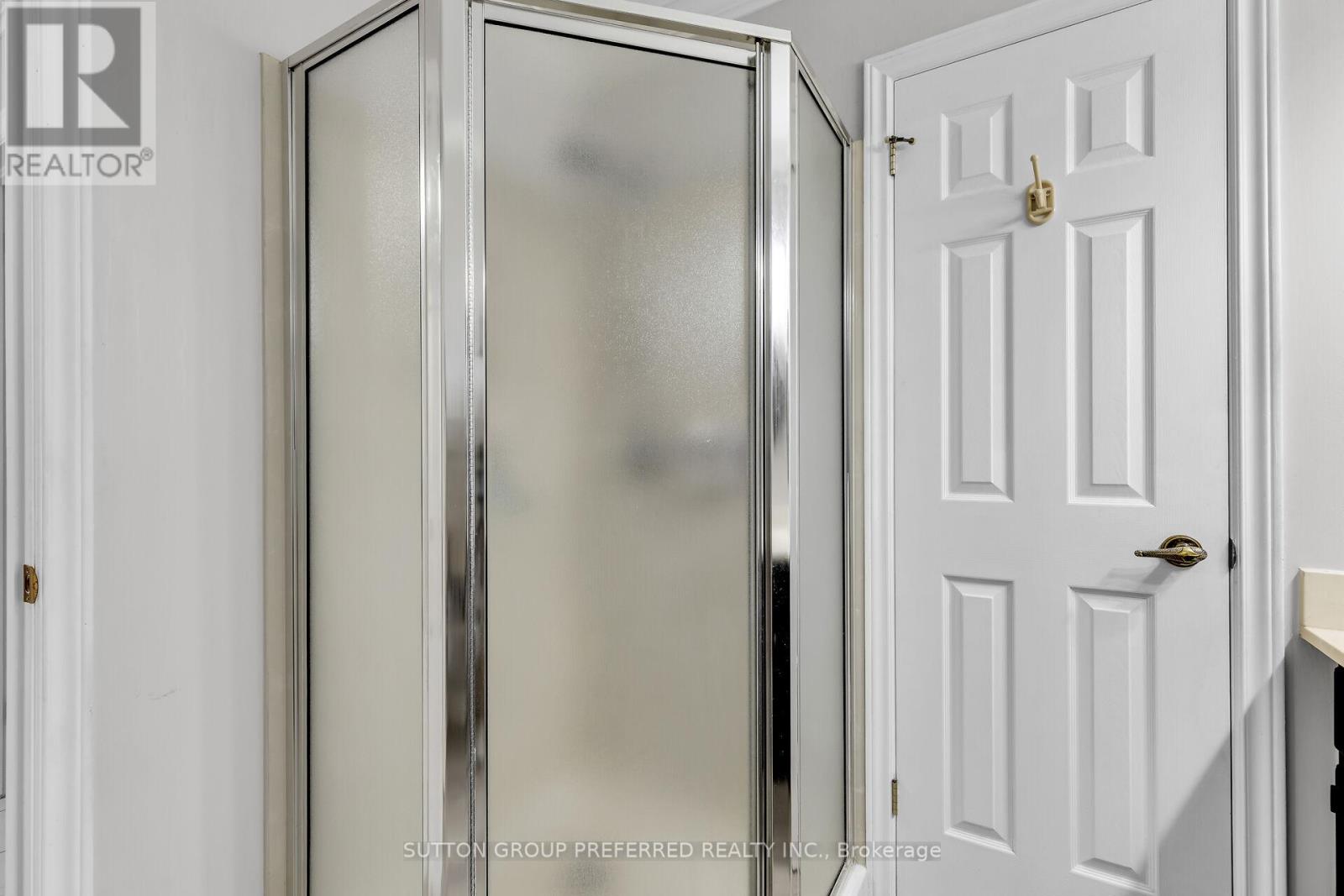14 - 211 Pine Valley Drive London, Ontario N6J 4W5
$599,900Maintenance, Common Area Maintenance
$370 Monthly
Maintenance, Common Area Maintenance
$370 MonthlyThis very spacious 2 bedroom, 3 bathroom one floor condo with double car detached garage is situated in a well-maintained complex in a desirable Westmount neighbourhood. The spacious foyer leads you through French Doors into the large Living Room with hardwood floors which is highlighted by a gas fireplace adding both aesthetic appeal & warmth. It flows seamlessly to the Dining Room where you will appreciate the crown mouldings throughout. The Kitchen is generously sized & includes pot lights, prep island & eating area right in front of sliding glass doors that overlook the beautiful, private courtyard which is ideal for outdoor BBQs & quiet time outside in the warmer months. The Primary Bedroom features hardwood floor, crown moulding, a 4 piece ensuite bathroom & generous closets all adding convenience & comfort. The second Bedroom with hardwood flooring, bay window, crown moulding, double closets & a 3 piece cheater ensuite bathroom offers guests convenience. The basement level adds significant usable space with a large Family Room for entertaining, a Games Room with billiards table, Bonus Room which could be a private office space or hobby room, Laundry, 4 piece Bathroom with a jetted tub, a Workshop Area & a Storage/Utility room. The Complex has plenty of Visitor Parking & a well fed sprinkler system for lawns & gardens. This bungalow style condo has been well maintained by the same owner for 34 years and is convenient & comfortable for those looking to downsize & enjoy a relaxed lifestyle. The location is close to shopping, community center, golf courses, & easy access to major highways like the 401/402. **** EXTRAS **** Condo Fee covers: grass cutting, snow removal, windows, doors, roof, garage door. (id:53488)
Property Details
| MLS® Number | X9388856 |
| Property Type | Single Family |
| Community Name | South N |
| CommunityFeatures | Pet Restrictions |
| EquipmentType | Water Heater |
| ParkingSpaceTotal | 4 |
| RentalEquipmentType | Water Heater |
| Structure | Patio(s) |
Building
| BathroomTotal | 3 |
| BedroomsAboveGround | 2 |
| BedroomsTotal | 2 |
| Amenities | Fireplace(s) |
| Appliances | Dishwasher, Dryer, Garage Door Opener, Oven, Refrigerator, Washer, Window Coverings |
| ArchitecturalStyle | Bungalow |
| BasementDevelopment | Finished |
| BasementType | N/a (finished) |
| CoolingType | Central Air Conditioning |
| ExteriorFinish | Brick |
| FireplacePresent | Yes |
| FireplaceTotal | 1 |
| FlooringType | Tile, Hardwood, Laminate, Carpeted |
| FoundationType | Poured Concrete |
| HeatingFuel | Natural Gas |
| HeatingType | Forced Air |
| StoriesTotal | 1 |
| SizeInterior | 1399.9886 - 1598.9864 Sqft |
| Type | Row / Townhouse |
Parking
| Detached Garage |
Land
| Acreage | No |
| LandscapeFeatures | Landscaped |
| ZoningDescription | R5-4 |
Rooms
| Level | Type | Length | Width | Dimensions |
|---|---|---|---|---|
| Basement | Workshop | 3.7 m | 1.98 m | 3.7 m x 1.98 m |
| Basement | Family Room | 6.73 m | 4.3 m | 6.73 m x 4.3 m |
| Basement | Games Room | 5.3 m | 4.38 m | 5.3 m x 4.38 m |
| Basement | Other | 4.67 m | 3.55 m | 4.67 m x 3.55 m |
| Basement | Laundry Room | 2.26 m | 2.26 m | 2.26 m x 2.26 m |
| Main Level | Foyer | 5.85 m | 1.67 m | 5.85 m x 1.67 m |
| Main Level | Kitchen | 4.63 m | 4.51 m | 4.63 m x 4.51 m |
| Main Level | Living Room | 4.14 m | 3.99 m | 4.14 m x 3.99 m |
| Main Level | Dining Room | 3.66 m | 3.99 m | 3.66 m x 3.99 m |
| Main Level | Primary Bedroom | 4.12 m | 3.68 m | 4.12 m x 3.68 m |
| Main Level | Bedroom 2 | 4.07 m | 3.62 m | 4.07 m x 3.62 m |
https://www.realtor.ca/real-estate/27522203/14-211-pine-valley-drive-london-south-n
Interested?
Contact us for more information
Sue Leblanc
Salesperson
Pete Leblanc
Salesperson
Contact Melanie & Shelby Pearce
Sales Representative for Royal Lepage Triland Realty, Brokerage
YOUR LONDON, ONTARIO REALTOR®

Melanie Pearce
Phone: 226-268-9880
You can rely on us to be a realtor who will advocate for you and strive to get you what you want. Reach out to us today- We're excited to hear from you!

Shelby Pearce
Phone: 519-639-0228
CALL . TEXT . EMAIL
MELANIE PEARCE
Sales Representative for Royal Lepage Triland Realty, Brokerage
© 2023 Melanie Pearce- All rights reserved | Made with ❤️ by Jet Branding






































