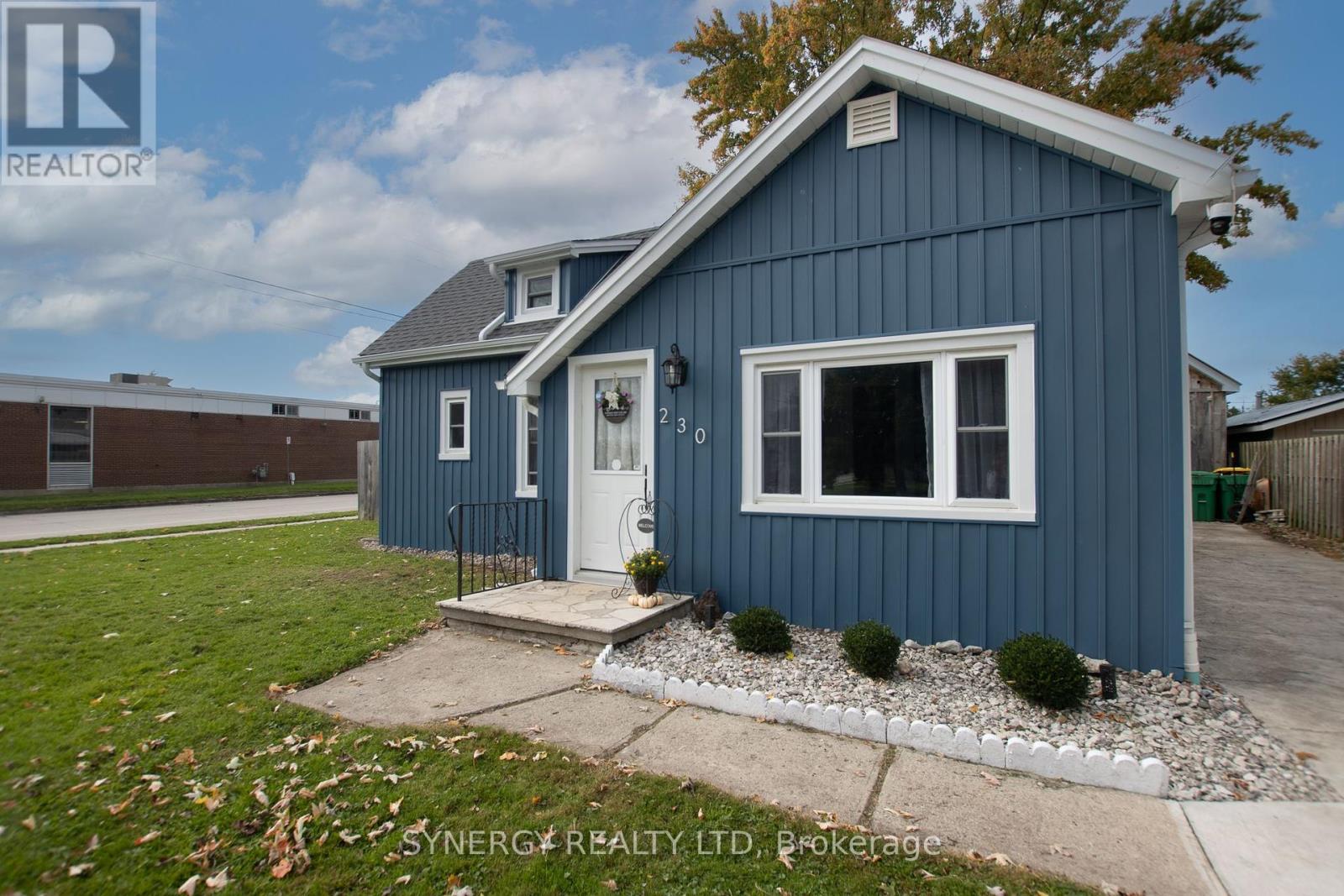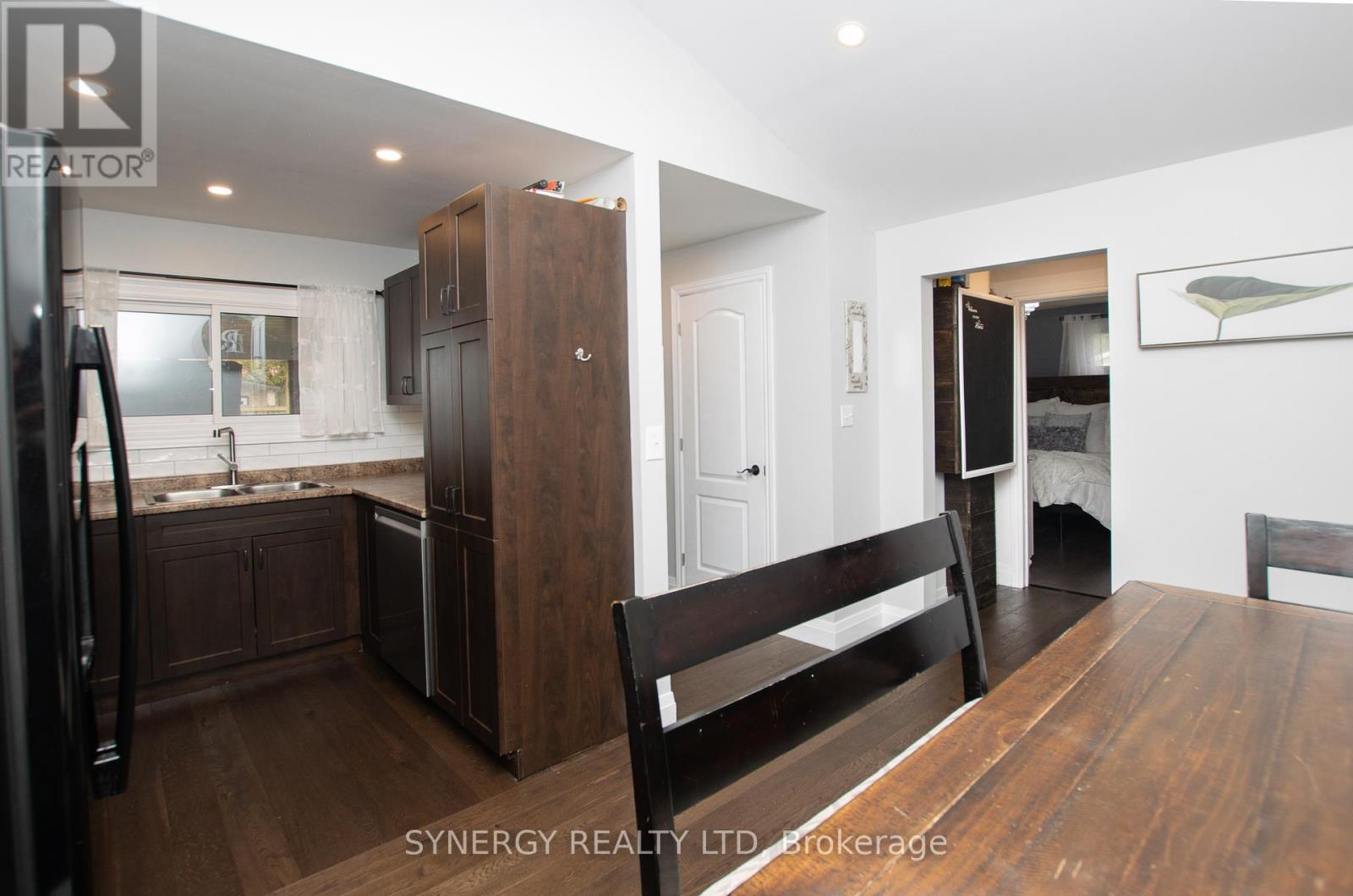230 Currie Street Southwest Middlesex, Ontario N0L 1M0
$489,900
Welcome home to this country gem! This delightful property has a great location. Within walking distance to all amenities Glencoe has to offer the community. Featuring 3 spacious bedrooms and 2 beautifully updated bathrooms. The living room features engineered hardwood floors and a cozy fireplace making it a charming space for families to spend quality time together. Step outside to a stunning overhang patio space in a fully fenced yard, great for children or pets to play! The property features a 2-story garage for all your storage needs with added man cave! The property also has a finished attic bonus room. Additional features in this home include hot water on demand system, updated electrical and plumbing. This home has had many updates between 2021-2024 to ensure worry free living. Updates include; Stamped concrete driveway/patio, siding on home fascia, soffit and trough. Air conditioner was replaced this summer. Both bathrooms are updated. Garage updates; New hydro panel, offers heat/air conditioning, metal roof, soffit, fascia and trough all has been done. Roof on home and kitchen were done Spring 2021. The crawlspace has been renovated with new sump pump and poly. Plus much more! This home won't last long! Call for your private booking today. (id:53488)
Property Details
| MLS® Number | X9391265 |
| Property Type | Single Family |
| Community Name | Glencoe |
| AmenitiesNearBy | Park, Hospital, Place Of Worship |
| Features | Flat Site, Sump Pump |
| ParkingSpaceTotal | 5 |
Building
| BathroomTotal | 2 |
| BedroomsAboveGround | 3 |
| BedroomsTotal | 3 |
| Amenities | Fireplace(s) |
| Appliances | Water Heater - Tankless, Dishwasher, Dryer, Hot Tub, Refrigerator, Stove, Washer |
| ArchitecturalStyle | Bungalow |
| BasementType | Crawl Space |
| ConstructionStyleAttachment | Detached |
| CoolingType | Central Air Conditioning |
| ExteriorFinish | Vinyl Siding |
| FireplacePresent | Yes |
| FireplaceTotal | 1 |
| FoundationType | Block |
| HeatingFuel | Natural Gas |
| HeatingType | Forced Air |
| StoriesTotal | 1 |
| Type | House |
| UtilityWater | Municipal Water |
Parking
| Detached Garage |
Land
| Acreage | No |
| FenceType | Fenced Yard |
| LandAmenities | Park, Hospital, Place Of Worship |
| Sewer | Sanitary Sewer |
| SizeDepth | 132 Ft |
| SizeFrontage | 66 Ft |
| SizeIrregular | 66 X 132 Ft |
| SizeTotalText | 66 X 132 Ft |
Rooms
| Level | Type | Length | Width | Dimensions |
|---|---|---|---|---|
| Main Level | Primary Bedroom | 4.8 m | 3.6 m | 4.8 m x 3.6 m |
| Main Level | Bedroom 2 | 3.6 m | 3.3 m | 3.6 m x 3.3 m |
| Main Level | Bedroom 3 | 3.9 m | 2.2 m | 3.9 m x 2.2 m |
| Main Level | Bathroom | 3.3 m | 2.1 m | 3.3 m x 2.1 m |
| Main Level | Bathroom | 2.1 m | 1.8 m | 2.1 m x 1.8 m |
| Main Level | Kitchen | 3 m | 2.4 m | 3 m x 2.4 m |
| Main Level | Dining Room | 4.3 m | 2.4 m | 4.3 m x 2.4 m |
| Main Level | Living Room | 3.9 m | 3.8 m | 3.9 m x 3.8 m |
Utilities
| Cable | Installed |
| Sewer | Installed |
https://www.realtor.ca/real-estate/27527576/230-currie-street-southwest-middlesex-glencoe-glencoe
Interested?
Contact us for more information
Stephanie Rath
Salesperson
Contact Melanie & Shelby Pearce
Sales Representative for Royal Lepage Triland Realty, Brokerage
YOUR LONDON, ONTARIO REALTOR®

Melanie Pearce
Phone: 226-268-9880
You can rely on us to be a realtor who will advocate for you and strive to get you what you want. Reach out to us today- We're excited to hear from you!

Shelby Pearce
Phone: 519-639-0228
CALL . TEXT . EMAIL
MELANIE PEARCE
Sales Representative for Royal Lepage Triland Realty, Brokerage
© 2023 Melanie Pearce- All rights reserved | Made with ❤️ by Jet Branding






























