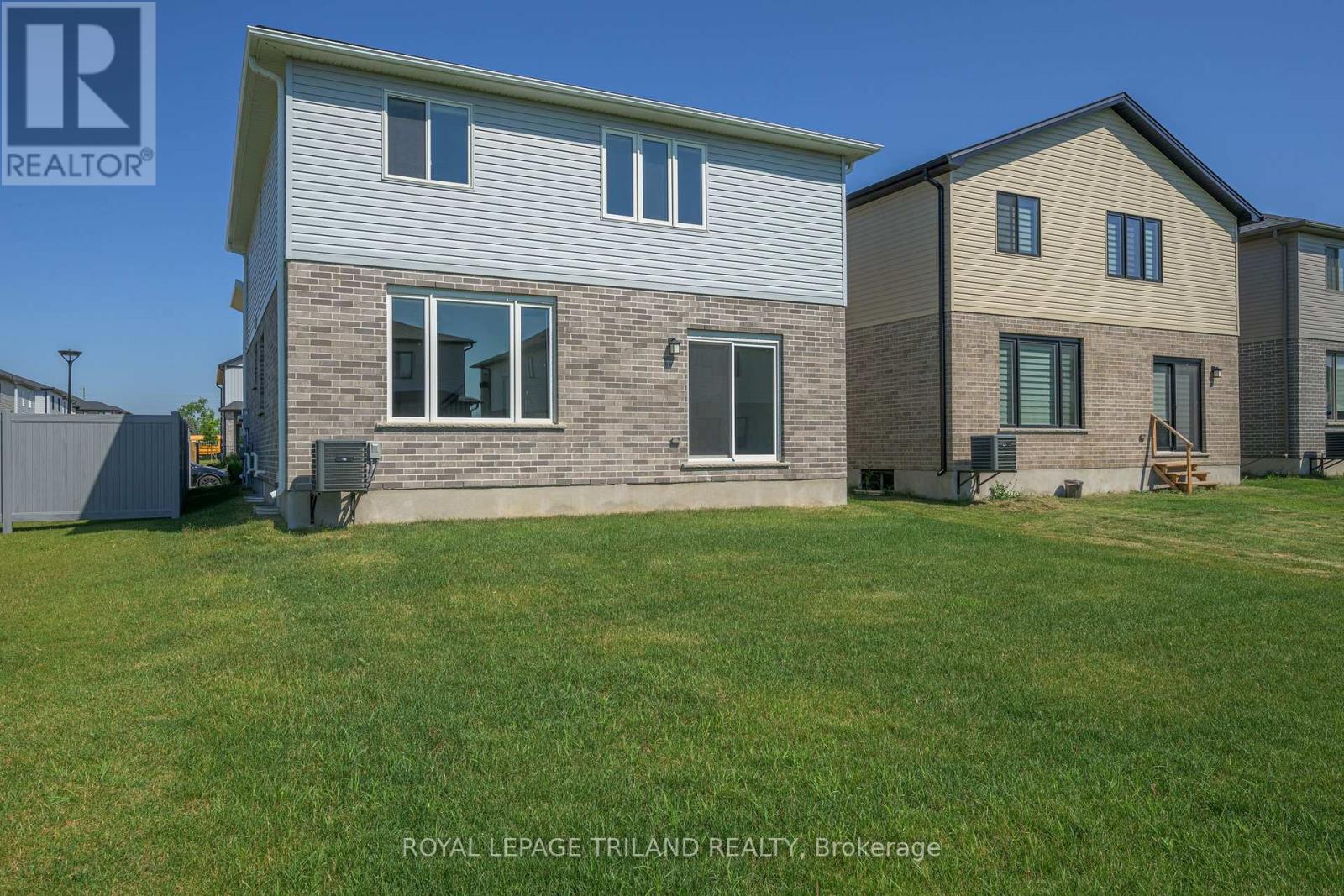3642 Earlston Cross London, Ontario N6L 0G6
$948,000
FABULOUS NEW Home -Located in the highly Sought After ""MIDDLETON"" subdivision! Attractive 2 Storey with Double Car Garage- 4 Bedrooms -3.5 Bathrooms-( NOTE*** 3 FULL Bathrooms - TWO ENSUITES!) Approx- 2228 Sq FT- Open Concept Kitchen with Island Overlooking Great Room- Patio Doors Off Dinette- SECOND Level Features 4 Spacious Bedrooms- Primary Bedroom features Walk -in Closet and 3 PIECE Ensuite -Also- Guest Ensuite in Bedroom # 2 Convenient Second Level Laundry-**Please Note**5 NEW Stainless Steel Appliances and WINDOW COVERINGS INCLUDED! Separate Side Entrance to Lower Level for future use if needed- GREAT SOUTH LOCATION! Close to Several Popular Amenities , Shopping, Schools, restaurants. Easy Access to the 401 and 402! (id:53488)
Property Details
| MLS® Number | X9393239 |
| Property Type | Single Family |
| Community Name | South W |
| AmenitiesNearBy | Park |
| ParkingSpaceTotal | 4 |
Building
| BathroomTotal | 4 |
| BedroomsAboveGround | 4 |
| BedroomsTotal | 4 |
| Appliances | Water Heater - Tankless |
| BasementFeatures | Separate Entrance |
| BasementType | Full |
| ConstructionStyleAttachment | Detached |
| CoolingType | Central Air Conditioning |
| ExteriorFinish | Brick, Vinyl Siding |
| FoundationType | Concrete |
| HalfBathTotal | 1 |
| HeatingFuel | Natural Gas |
| HeatingType | Forced Air |
| StoriesTotal | 2 |
| SizeInterior | 1999.983 - 2499.9795 Sqft |
| Type | House |
| UtilityWater | Municipal Water |
Parking
| Attached Garage | |
| Inside Entry |
Land
| Acreage | No |
| LandAmenities | Park |
| LandscapeFeatures | Landscaped |
| Sewer | Sanitary Sewer |
| SizeDepth | 108 Ft ,3 In |
| SizeFrontage | 37 Ft ,1 In |
| SizeIrregular | 37.1 X 108.3 Ft |
| SizeTotalText | 37.1 X 108.3 Ft|under 1/2 Acre |
| ZoningDescription | R1-3 |
Rooms
| Level | Type | Length | Width | Dimensions |
|---|---|---|---|---|
| Second Level | Primary Bedroom | 3.51 m | 5.64 m | 3.51 m x 5.64 m |
| Second Level | Bedroom 2 | 3.3 m | 5.38 m | 3.3 m x 5.38 m |
| Second Level | Bedroom 3 | 3.2 m | 3.96 m | 3.2 m x 3.96 m |
| Second Level | Bedroom 4 | 3.2 m | 3.96 m | 3.2 m x 3.96 m |
| Ground Level | Foyer | 2.69 m | 2.46 m | 2.69 m x 2.46 m |
| Ground Level | Kitchen | 3.86 m | 3.28 m | 3.86 m x 3.28 m |
| Ground Level | Eating Area | 3.86 m | 3.35 m | 3.86 m x 3.35 m |
| Ground Level | Great Room | 4.27 m | 7.01 m | 4.27 m x 7.01 m |
Utilities
| Cable | Available |
| Sewer | Installed |
https://www.realtor.ca/real-estate/27533198/3642-earlston-cross-london-south-w
Interested?
Contact us for more information
Sharon Allison-Prelazzi
Salesperson
Contact Melanie & Shelby Pearce
Sales Representative for Royal Lepage Triland Realty, Brokerage
YOUR LONDON, ONTARIO REALTOR®

Melanie Pearce
Phone: 226-268-9880
You can rely on us to be a realtor who will advocate for you and strive to get you what you want. Reach out to us today- We're excited to hear from you!

Shelby Pearce
Phone: 519-639-0228
CALL . TEXT . EMAIL
MELANIE PEARCE
Sales Representative for Royal Lepage Triland Realty, Brokerage
© 2023 Melanie Pearce- All rights reserved | Made with ❤️ by Jet Branding


































