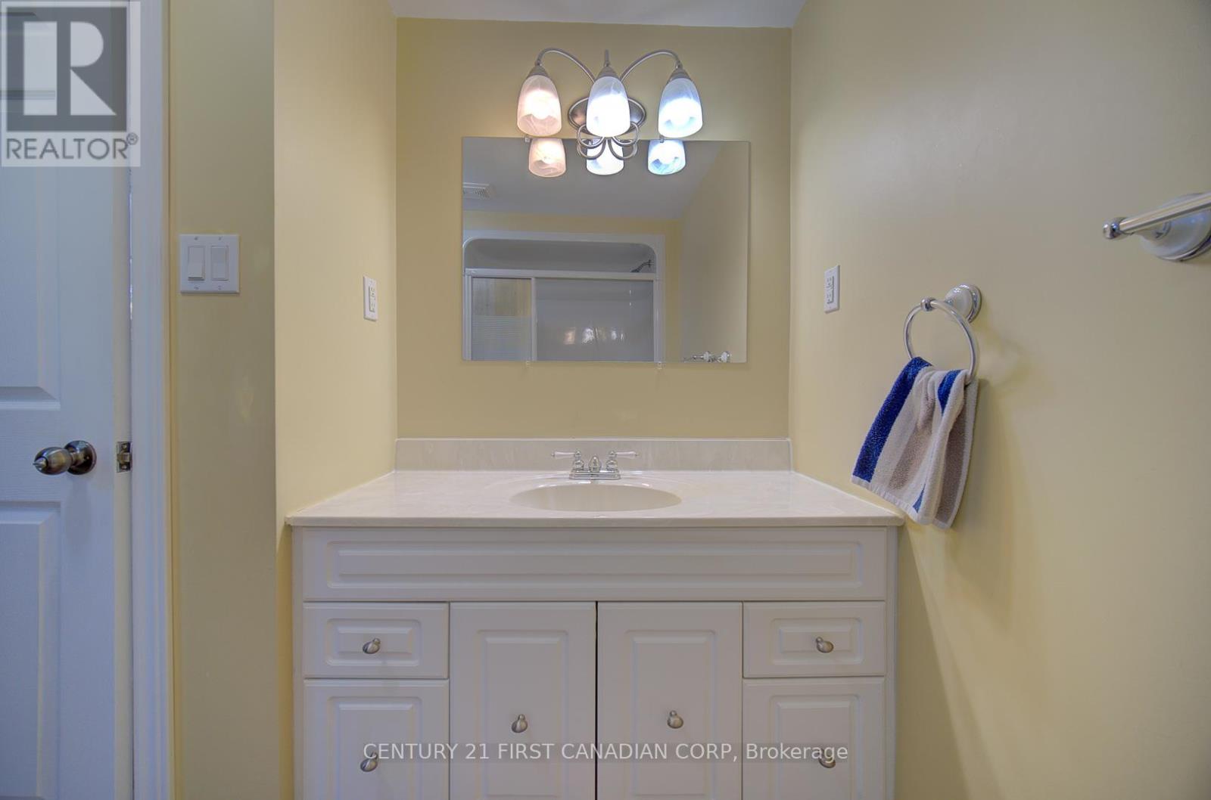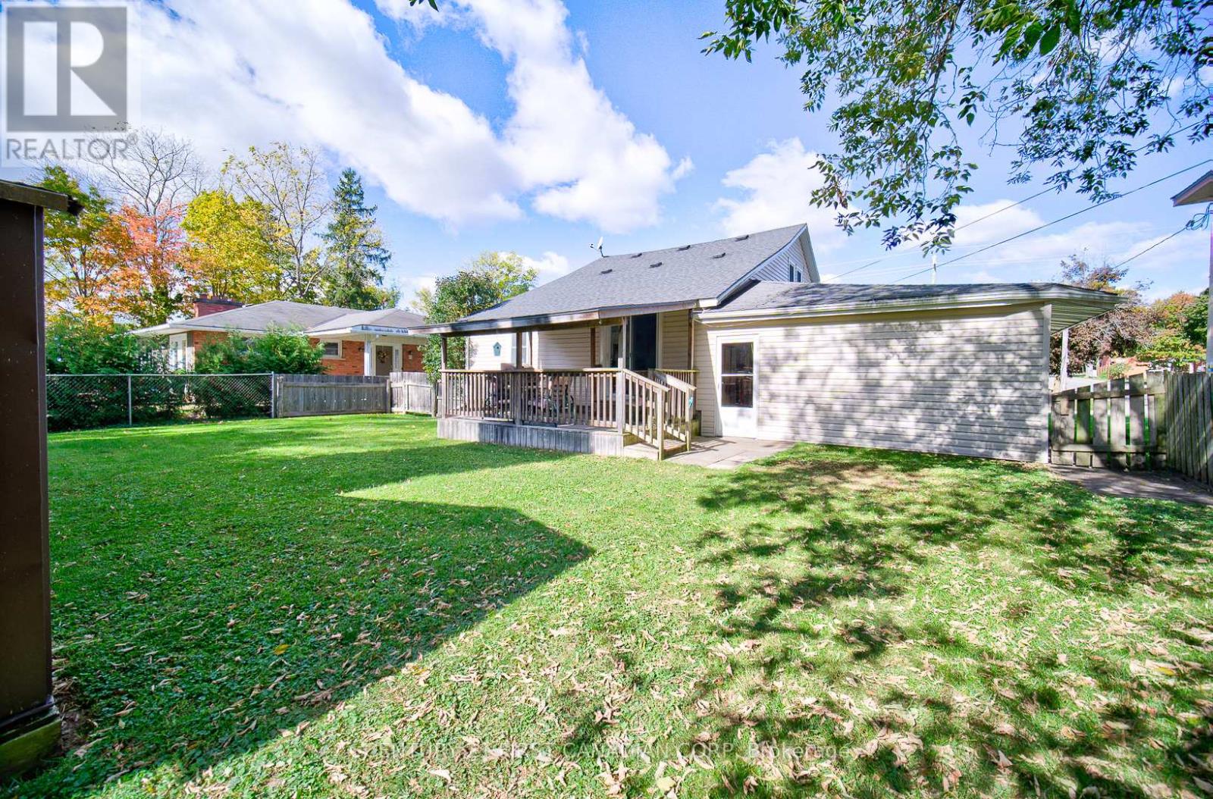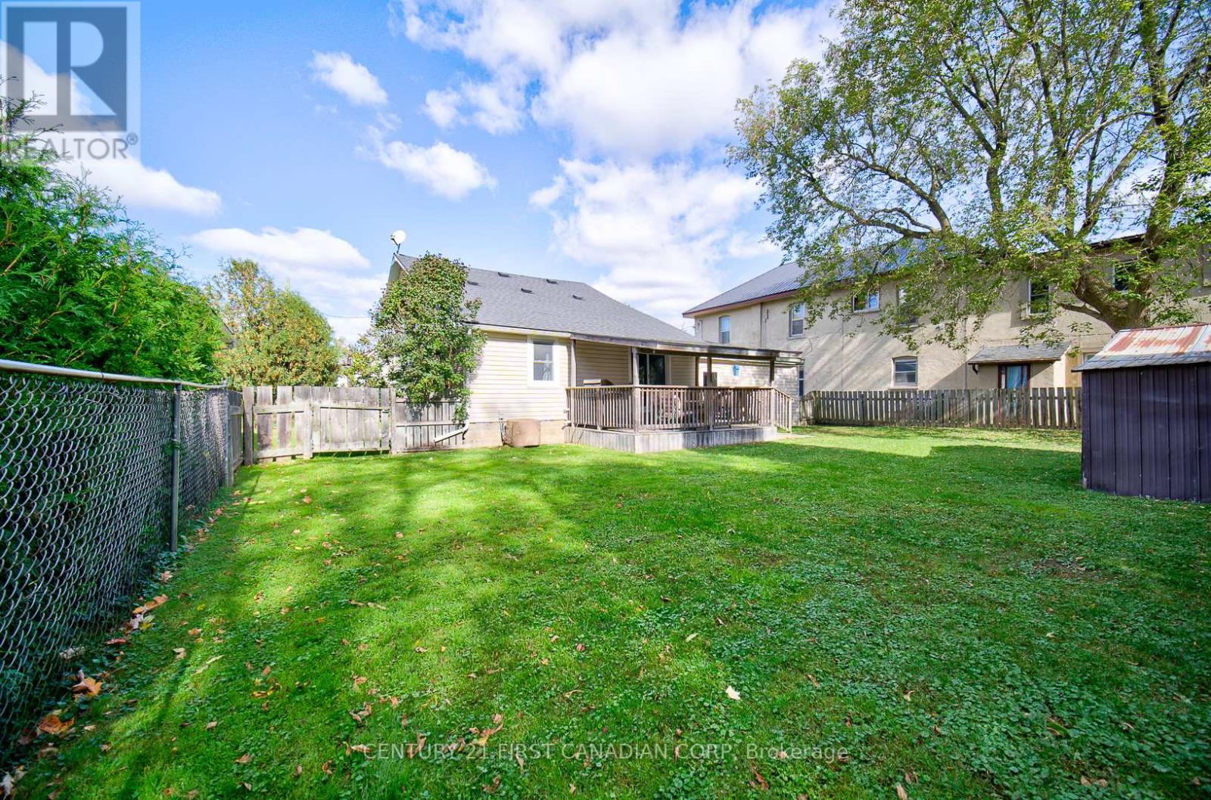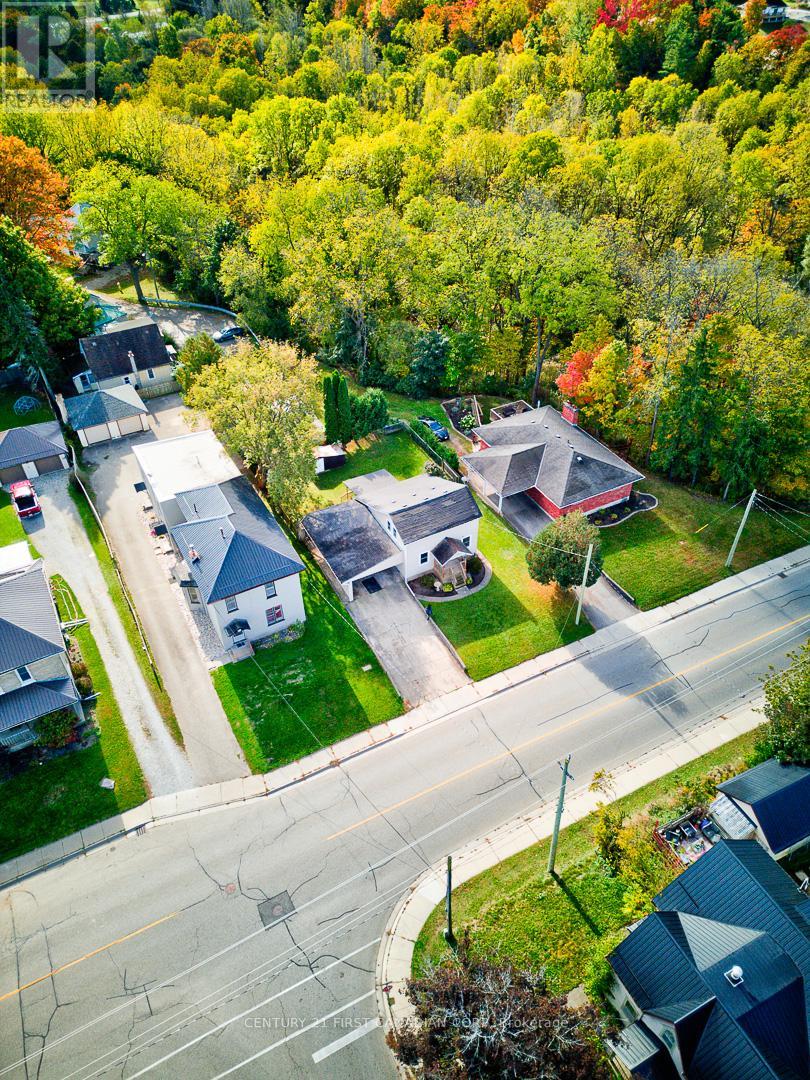63 Baldwin Street Tillsonburg, Ontario N4G 2K4
$449,900
Welcome to 63 Baldwin St., Tillsonburg! This charming 4+1 bedroom home sits on a spacious, fully fenced lot, offering privacy and plenty of room for outdoor activities. Enjoy the convenience of a covered deck, perfect for relaxing or entertaining. Inside, you'll find 4 bedrooms above grade, with an additional bedroom in the basement, ideal for guests or a home office. The home has been updated with many energy-efficient NorthStar windows, providing both comfort and savings. The kitchen boasts lots of natural light and is open to the dining area, making it perfect to entertain! A newer furnace, only 3 years old, ensures cozy winters and efficient heating. This property is a perfect blend of space and comfort, ready for you to call it home! (id:53488)
Property Details
| MLS® Number | X9395462 |
| Property Type | Single Family |
| Features | Dry, Sump Pump |
| ParkingSpaceTotal | 6 |
Building
| BathroomTotal | 1 |
| BedroomsAboveGround | 4 |
| BedroomsBelowGround | 1 |
| BedroomsTotal | 5 |
| Appliances | Water Heater, Dishwasher, Dryer, Freezer, Refrigerator, Stove, Washer |
| BasementDevelopment | Partially Finished |
| BasementType | Full (partially Finished) |
| ConstructionStyleAttachment | Detached |
| CoolingType | Central Air Conditioning |
| ExteriorFinish | Vinyl Siding |
| FoundationType | Block |
| HeatingFuel | Natural Gas |
| HeatingType | Forced Air |
| StoriesTotal | 2 |
| SizeInterior | 1499.9875 - 1999.983 Sqft |
| Type | House |
Parking
| Carport | |
| Covered |
Land
| Acreage | No |
| Sewer | Sanitary Sewer |
| SizeDepth | 95 Ft ,1 In |
| SizeFrontage | 60 Ft ,1 In |
| SizeIrregular | 60.1 X 95.1 Ft ; 60.14 Ft X 95.06 Ft X60.19 Ft X 92.01 Ft |
| SizeTotalText | 60.1 X 95.1 Ft ; 60.14 Ft X 95.06 Ft X60.19 Ft X 92.01 Ft|under 1/2 Acre |
| ZoningDescription | R3 |
Rooms
| Level | Type | Length | Width | Dimensions |
|---|---|---|---|---|
| Second Level | Bedroom | 3.56 m | 2.41 m | 3.56 m x 2.41 m |
| Second Level | Bedroom | 3.56 m | 2.33 m | 3.56 m x 2.33 m |
| Second Level | Primary Bedroom | 3.27 m | 4.85 m | 3.27 m x 4.85 m |
| Basement | Bedroom | 2.81 m | 3.29 m | 2.81 m x 3.29 m |
| Basement | Recreational, Games Room | 4.8 m | 5.09 m | 4.8 m x 5.09 m |
| Basement | Laundry Room | 6.93 m | 5.82 m | 6.93 m x 5.82 m |
| Basement | Utility Room | 6.92 m | 3.74 m | 6.92 m x 3.74 m |
| Main Level | Bathroom | 2.74 m | 2.66 m | 2.74 m x 2.66 m |
| Main Level | Living Room | 3.3 m | 4.8 m | 3.3 m x 4.8 m |
| Main Level | Bedroom | 3.53 m | 2.04 m | 3.53 m x 2.04 m |
| Main Level | Dining Room | 2.6 m | 4.71 m | 2.6 m x 4.71 m |
| Main Level | Kitchen | 4.33 m | 4.71 m | 4.33 m x 4.71 m |
Utilities
| Cable | Available |
| Sewer | Installed |
https://www.realtor.ca/real-estate/27539123/63-baldwin-street-tillsonburg
Interested?
Contact us for more information
April Gray
Salesperson
Contact Melanie & Shelby Pearce
Sales Representative for Royal Lepage Triland Realty, Brokerage
YOUR LONDON, ONTARIO REALTOR®

Melanie Pearce
Phone: 226-268-9880
You can rely on us to be a realtor who will advocate for you and strive to get you what you want. Reach out to us today- We're excited to hear from you!

Shelby Pearce
Phone: 519-639-0228
CALL . TEXT . EMAIL
MELANIE PEARCE
Sales Representative for Royal Lepage Triland Realty, Brokerage
© 2023 Melanie Pearce- All rights reserved | Made with ❤️ by Jet Branding









































