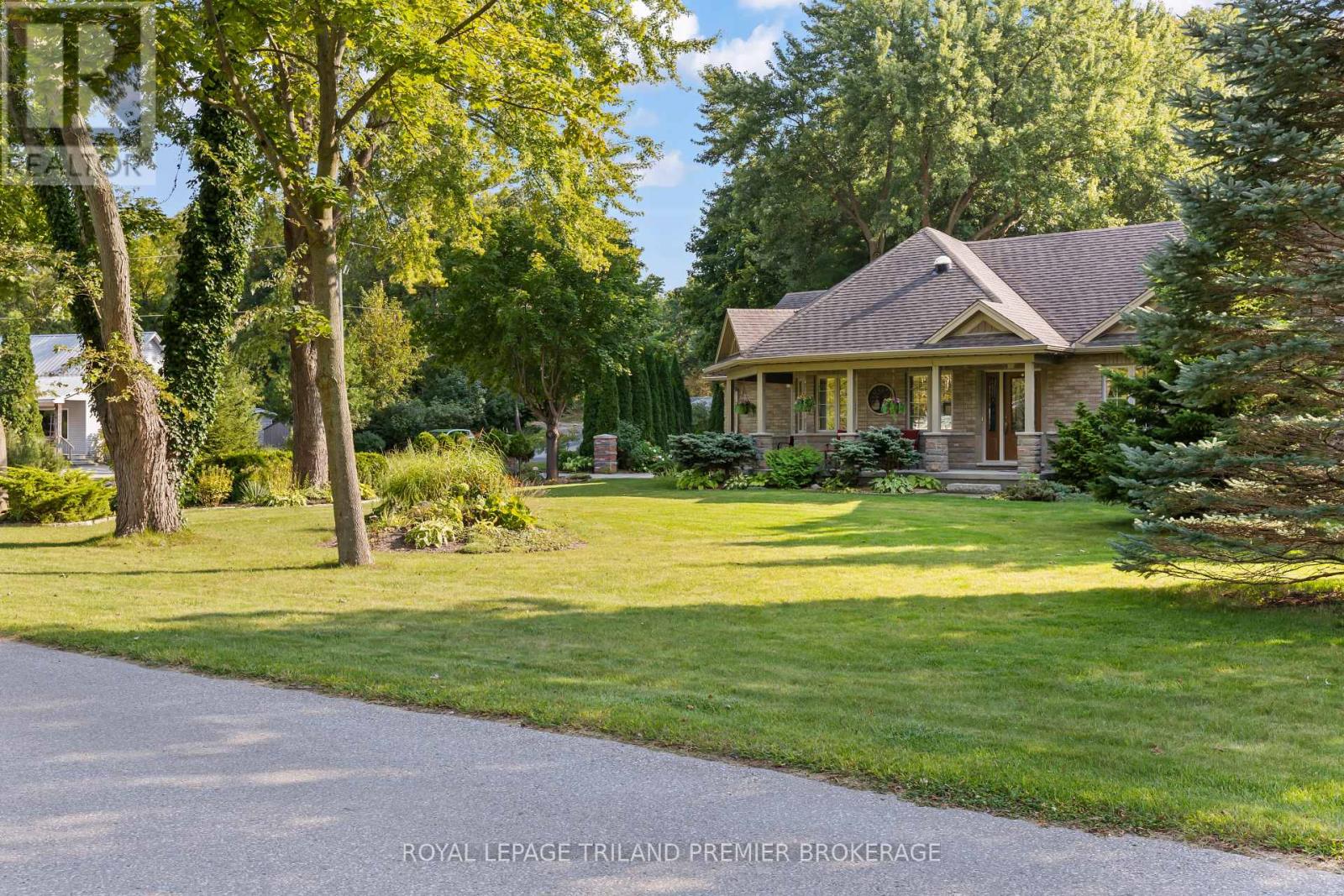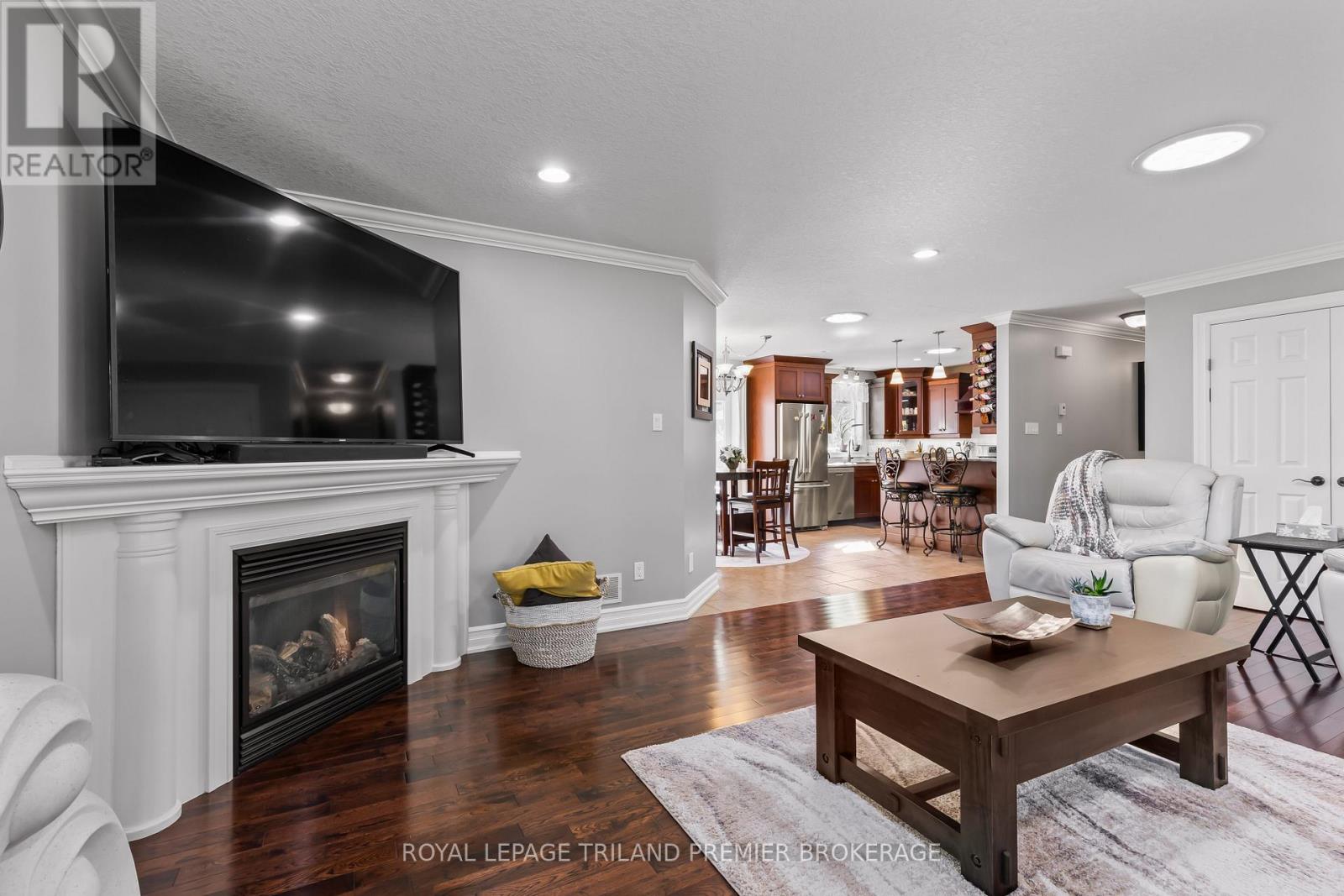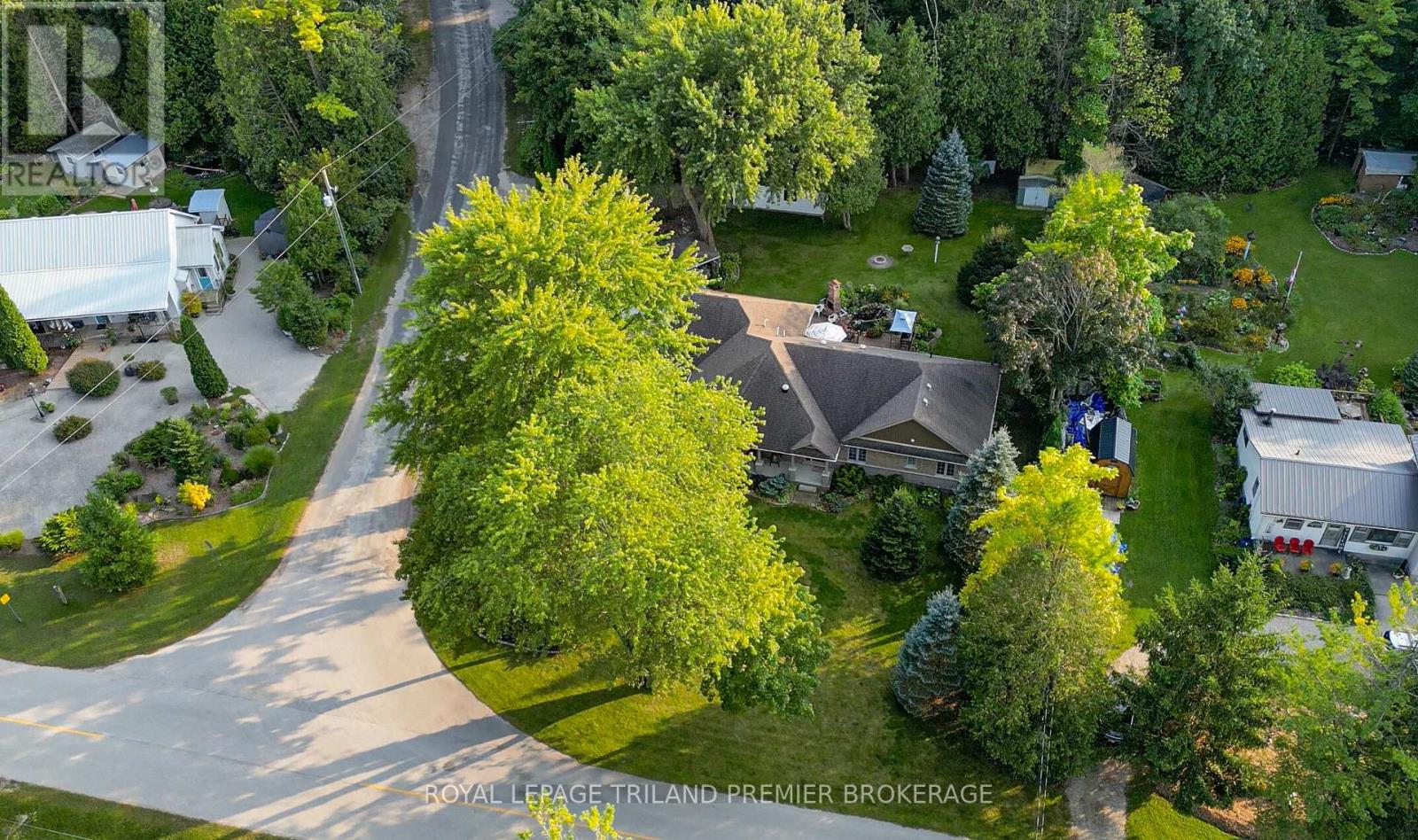10093 Herbert Street Lambton Shores, Ontario N0M 2L0
$899,900
Beautiful bungalow nestled on a generous, private corner lot in desirable Port Franks. This property has been lovingly maintained inside and out and features a sprawling 95' x 196' mature lot. Enter through the front door into the bright, sprawling 1475sq ft, open concept main level featuring generous family room with gas fireplace, leaning hardwood floors, and large windows; spacious kitchen with upgraded cabinets that soar to the ceiling, tiled backsplash, stainless steel appliances, glass display cabinets and peninsula with breakfast bar; Convenient main floor laundry with custom storage; main floor bathroom and three spacious bedrooms including primary suite with spa-like ensuite with double sinks, jetted soaker tub, and shower. The convenient oversized garage boasts extra storage. Enjoy your morning coffee on the picturesque covered wrap-around porch, in the back deck, or on the lower patio with serene sounds of gardens pond or the warmth of the roaring fire crackling in the outdoor brick fireplace. The properties 3- season bunkie is the perfect spot to host summer guests and features kitchen and 3-piece bathroom. Dock your boat at an assigned docking spot for an annual fee or $155 with boat or $100 without boat. (existing Seller's boat dock and ramp included). This property truly has it all and is situated close to all the amenities Port Frank's has to offer including marina, river with access to Lake Huron, beach, community centre and more. Don't miss out on the opportunity to call this property home! (id:53488)
Property Details
| MLS® Number | X9398584 |
| Property Type | Single Family |
| Community Name | Port Franks |
| AmenitiesNearBy | Beach, Marina |
| Features | Wooded Area, Irregular Lot Size, Flat Site |
| ParkingSpaceTotal | 8 |
Building
| BathroomTotal | 2 |
| BedroomsAboveGround | 3 |
| BedroomsTotal | 3 |
| Amenities | Fireplace(s) |
| Appliances | Dishwasher, Dryer, Refrigerator, Two Stoves, Washer |
| ArchitecturalStyle | Bungalow |
| BasementType | Crawl Space |
| ConstructionStyleAttachment | Detached |
| CoolingType | Central Air Conditioning |
| ExteriorFinish | Brick |
| FireplacePresent | Yes |
| FireplaceTotal | 1 |
| FireplaceType | Insert |
| FoundationType | Poured Concrete |
| HeatingFuel | Natural Gas |
| HeatingType | Forced Air |
| StoriesTotal | 1 |
| SizeInterior | 1099.9909 - 1499.9875 Sqft |
| Type | House |
Parking
| Attached Garage |
Land
| Acreage | No |
| LandAmenities | Beach, Marina |
| Sewer | Septic System |
| SizeDepth | 193 Ft |
| SizeFrontage | 95 Ft |
| SizeIrregular | 95 X 193 Ft ; 95.87ft X 192.29ft X 97.77ft X 196.89 Ft |
| SizeTotalText | 95 X 193 Ft ; 95.87ft X 192.29ft X 97.77ft X 196.89 Ft |
| SurfaceWater | River/stream |
| ZoningDescription | R5 |
Interested?
Contact us for more information
Scott Purdy
Broker of Record
Richard Cane
Salesperson
Contact Melanie & Shelby Pearce
Sales Representative for Royal Lepage Triland Realty, Brokerage
YOUR LONDON, ONTARIO REALTOR®

Melanie Pearce
Phone: 226-268-9880
You can rely on us to be a realtor who will advocate for you and strive to get you what you want. Reach out to us today- We're excited to hear from you!

Shelby Pearce
Phone: 519-639-0228
CALL . TEXT . EMAIL
MELANIE PEARCE
Sales Representative for Royal Lepage Triland Realty, Brokerage
© 2023 Melanie Pearce- All rights reserved | Made with ❤️ by Jet Branding









































