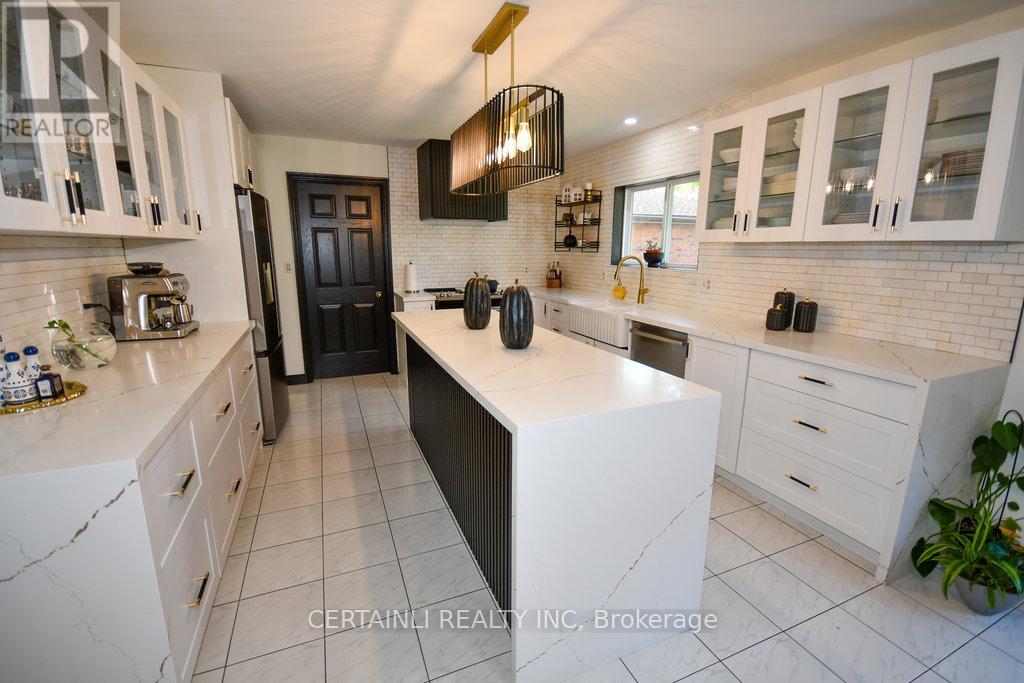296 Head Street N Strathroy-Caradoc, Ontario N7G 3Z2
$780,000
Nestled in one of Strathroy's most desirable neighborhoods, this beautifully updated 4+1 bedroom home offers an abundance of space and modern features, perfect for a growing family. With over 4000sqft of space (2,457sqft above ground), this home is fully turn-key and ready for you to move in and enjoy. Step inside to a sprawling main floor thats designed for entertaining, featuring a grand spiral staircase, two separate dining areas, two living rooms, and a recently renovated kitchen. The kitchen (2023) boasts custom cabinetry, a stunning quartz waterfall island, and new high-end appliances (dishwasher, fridge, electric stove, washer/dryer) ideal for both casual meals and large family gatherings. Upstairs, you'll find a luxurious master suite, complete with a spacious bedroom, a walk-in closet, and a 5-piece ensuite featuring a Jacuzzi tub. The second floor also offers three additional bedrooms and a well-appointed 4-piece bathroom, making it ideal for family living. The partially finished basement, with its own private entrance through the garage, presents an excellent opportunity for an in-law suite or rental unit. This home stands out with its exceptional curb appeal, highlighted by a charming front porch, double garage, beautifully landscaped yard, and a driveway that accommodates up to 4 cars. The private backyard is a family haven, with a large turfed deck, a storage shed, and mature trees, providing plenty of space for outdoor activities and relaxation. Other updates include: Main bathroom (2022) with modern fixtures, Updated vanity in upstairs bathroom (2022), Entire home freshly repainted and popcorn ceilings removed. Rarely do homes of this size and quality become available in this area, located near schools, parks, and all the amenities Strathroy has to offer. Dont miss your chance to make this incredible home yours! Dont forget to check out the 3D tour through the multi media tab below as well as a link to additional photos. (id:53488)
Property Details
| MLS® Number | X9400425 |
| Property Type | Single Family |
| Community Name | NE |
| EquipmentType | Water Heater |
| Features | Irregular Lot Size |
| ParkingSpaceTotal | 6 |
| RentalEquipmentType | Water Heater |
| Structure | Deck, Porch, Shed |
Building
| BathroomTotal | 3 |
| BedroomsAboveGround | 4 |
| BedroomsBelowGround | 1 |
| BedroomsTotal | 5 |
| Amenities | Fireplace(s) |
| Appliances | Water Heater, Garage Door Opener Remote(s), Dishwasher, Window Coverings |
| BasementDevelopment | Partially Finished |
| BasementType | N/a (partially Finished) |
| ConstructionStyleAttachment | Detached |
| CoolingType | Central Air Conditioning |
| ExteriorFinish | Brick |
| FireplacePresent | Yes |
| FireplaceTotal | 1 |
| FoundationType | Concrete |
| HeatingFuel | Natural Gas |
| HeatingType | Forced Air |
| StoriesTotal | 2 |
| Type | House |
| UtilityWater | Municipal Water |
Parking
| Attached Garage |
Land
| Acreage | No |
| LandscapeFeatures | Landscaped |
| Sewer | Sanitary Sewer |
| SizeDepth | 155 Ft |
| SizeFrontage | 69 Ft |
| SizeIrregular | 69 X 155 Ft |
| SizeTotalText | 69 X 155 Ft|under 1/2 Acre |
| ZoningDescription | R1 |
Rooms
| Level | Type | Length | Width | Dimensions |
|---|---|---|---|---|
| Second Level | Bedroom 2 | 2.99 m | 3.9 m | 2.99 m x 3.9 m |
| Second Level | Bedroom 3 | 2.99 m | 2.9 m | 2.99 m x 2.9 m |
| Second Level | Primary Bedroom | 4.32 m | 3.33 m | 4.32 m x 3.33 m |
| Second Level | Bathroom | 3.35 m | 3.53 m | 3.35 m x 3.53 m |
| Second Level | Bathroom | 1.89 m | 2.88 m | 1.89 m x 2.88 m |
| Main Level | Dining Room | 4.66 m | 3.06 m | 4.66 m x 3.06 m |
| Main Level | Living Room | 4.52 m | 3.06 m | 4.52 m x 3.06 m |
| Main Level | Family Room | 4.28 m | 5.5 m | 4.28 m x 5.5 m |
| Main Level | Dining Room | 4.28 m | 3.79 m | 4.28 m x 3.79 m |
| Main Level | Kitchen | 3.86 m | 3.68 m | 3.86 m x 3.68 m |
| Main Level | Laundry Room | 2.47 m | 3.2 m | 2.47 m x 3.2 m |
| Main Level | Bathroom | 3.06 m | 1.53 m | 3.06 m x 1.53 m |
Utilities
| Cable | Installed |
| Sewer | Installed |
https://www.realtor.ca/real-estate/27550934/296-head-street-n-strathroy-caradoc-ne-ne
Interested?
Contact us for more information
Eric Cassidy
Salesperson
102-145 Wharncliffe Road South
London, Ontario N6J 2K4
Contact Melanie & Shelby Pearce
Sales Representative for Royal Lepage Triland Realty, Brokerage
YOUR LONDON, ONTARIO REALTOR®

Melanie Pearce
Phone: 226-268-9880
You can rely on us to be a realtor who will advocate for you and strive to get you what you want. Reach out to us today- We're excited to hear from you!

Shelby Pearce
Phone: 519-639-0228
CALL . TEXT . EMAIL
MELANIE PEARCE
Sales Representative for Royal Lepage Triland Realty, Brokerage
© 2023 Melanie Pearce- All rights reserved | Made with ❤️ by Jet Branding








































