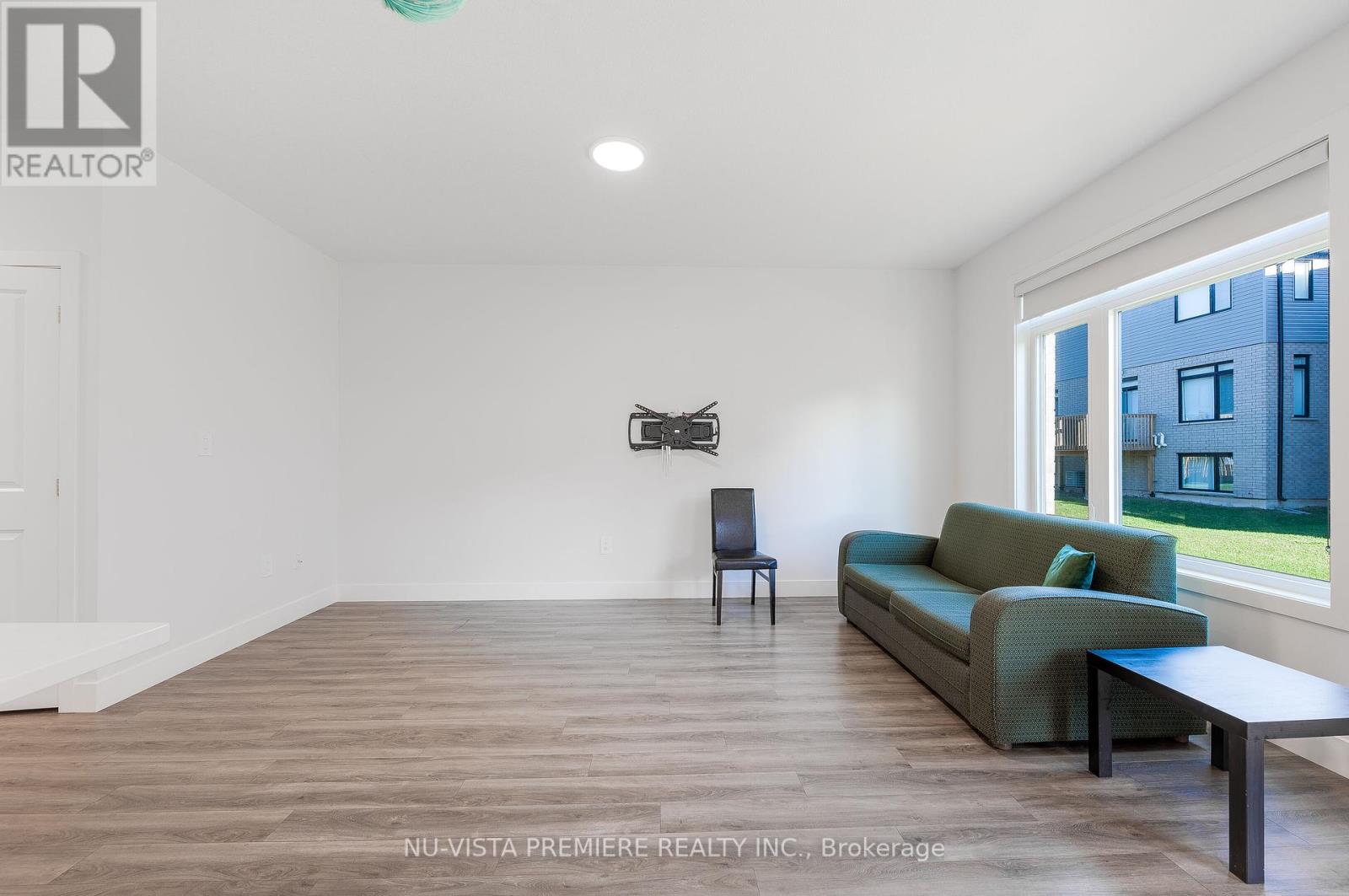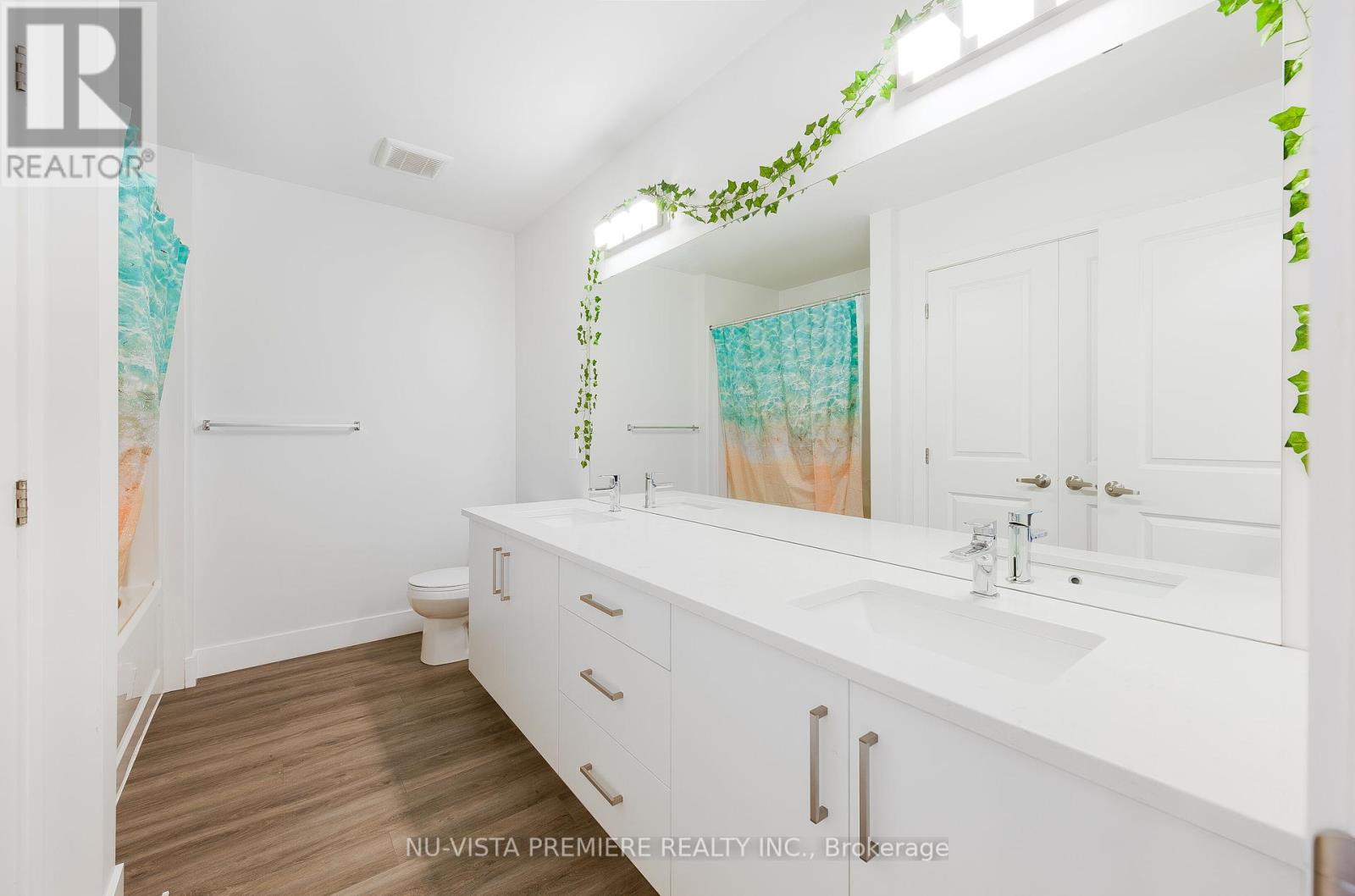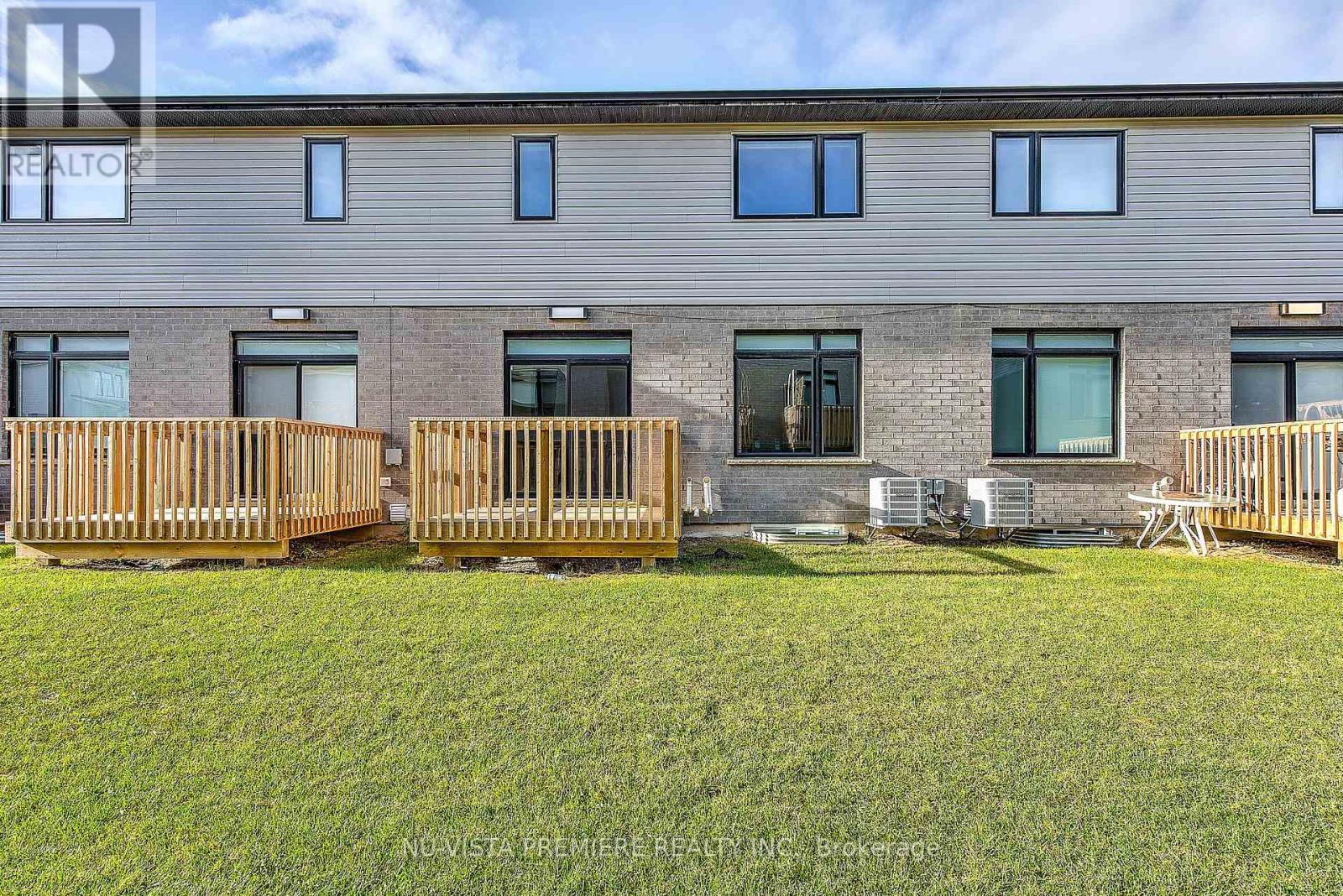6 - 3635 Southbridge Avenue London, Ontario N6L 0G8
$599,900Maintenance,
$150 Monthly
Maintenance,
$150 MonthlyWelcome to this beautifully designed 3-bedroom, 2.5-bathroom, 2-story townhouse, where modern elegance seamlessly blends with everyday comfort. The open-concept main floor, featuring 9' ceilings, creates an inviting and spacious environment ideal for family gatherings and relaxation. Upstairs, enjoy 8' ceilings for a cozy yet airy feel.Gourmet kitchen is the heart of this home, showcasing sleek quartz countertops, soft-close designer cabinets, a stainless steel range hood, and premium finishes. Central air conditioning ensures year-round comfort. High-quality flooring throughout elevates the refined ambiance, making this home a perfect balance of style and practicality.This vacant land property, with a low $150/month maintenance fee, offers the privacy of home ownership along with easy maintenance. Whether you're a growing family or a savvy investor, this home delivers a blend of functionality and modern design.The unfinished basement provides endless potential, and the home is move-in ready, showing like new. Flexible closing options are available, so don't miss out, make this beautiful property your new home today! Welcome Home! (id:53488)
Property Details
| MLS® Number | X9399500 |
| Property Type | Vacant Land |
| Community Name | South W |
| CommunityFeatures | Pet Restrictions |
| EquipmentType | Water Heater - Electric |
| Features | Flat Site, Lighting, Sump Pump |
| ParkingSpaceTotal | 2 |
| RentalEquipmentType | Water Heater - Electric |
Building
| BathroomTotal | 3 |
| BedroomsAboveGround | 3 |
| BedroomsTotal | 3 |
| Appliances | Dishwasher, Dryer, Garage Door Opener, Range, Refrigerator, Stove, Washer |
| BasementDevelopment | Unfinished |
| BasementType | Full (unfinished) |
| CoolingType | Central Air Conditioning, Air Exchanger |
| ExteriorFinish | Brick, Vinyl Siding |
| FoundationType | Poured Concrete |
| HalfBathTotal | 1 |
| HeatingFuel | Natural Gas |
| HeatingType | Forced Air |
| StoriesTotal | 2 |
| SizeInterior | 1599.9864 - 1798.9853 Sqft |
Parking
| Attached Garage |
Land
| Acreage | No |
| SizeIrregular | . |
| SizeTotalText | . |
| ZoningDescription | R5-4(22)/r6-5(50) |
Rooms
| Level | Type | Length | Width | Dimensions |
|---|---|---|---|---|
| Second Level | Bedroom | 4.14 m | 3.47 m | 4.14 m x 3.47 m |
| Second Level | Bedroom 2 | 3.52 m | 3.65 m | 3.52 m x 3.65 m |
| Second Level | Bedroom 3 | 3.23 m | 3.53 m | 3.23 m x 3.53 m |
| Second Level | Bathroom | 2.44 m | 1.83 m | 2.44 m x 1.83 m |
| Second Level | Bathroom | 3.05 m | 1.83 m | 3.05 m x 1.83 m |
| Main Level | Great Room | 5.1 m | 3.4 m | 5.1 m x 3.4 m |
| Main Level | Dining Room | 3.23 m | 3.65 m | 3.23 m x 3.65 m |
| Main Level | Kitchen | 2.4 m | 3.65 m | 2.4 m x 3.65 m |
| Main Level | Bathroom | 1.5 m | 1.3 m | 1.5 m x 1.3 m |
https://www.realtor.ca/real-estate/27549404/6-3635-southbridge-avenue-london-south-w
Interested?
Contact us for more information
Ahmed Waqas
Salesperson
Anmol Brar
Salesperson
Contact Melanie & Shelby Pearce
Sales Representative for Royal Lepage Triland Realty, Brokerage
YOUR LONDON, ONTARIO REALTOR®

Melanie Pearce
Phone: 226-268-9880
You can rely on us to be a realtor who will advocate for you and strive to get you what you want. Reach out to us today- We're excited to hear from you!

Shelby Pearce
Phone: 519-639-0228
CALL . TEXT . EMAIL
MELANIE PEARCE
Sales Representative for Royal Lepage Triland Realty, Brokerage
© 2023 Melanie Pearce- All rights reserved | Made with ❤️ by Jet Branding









































