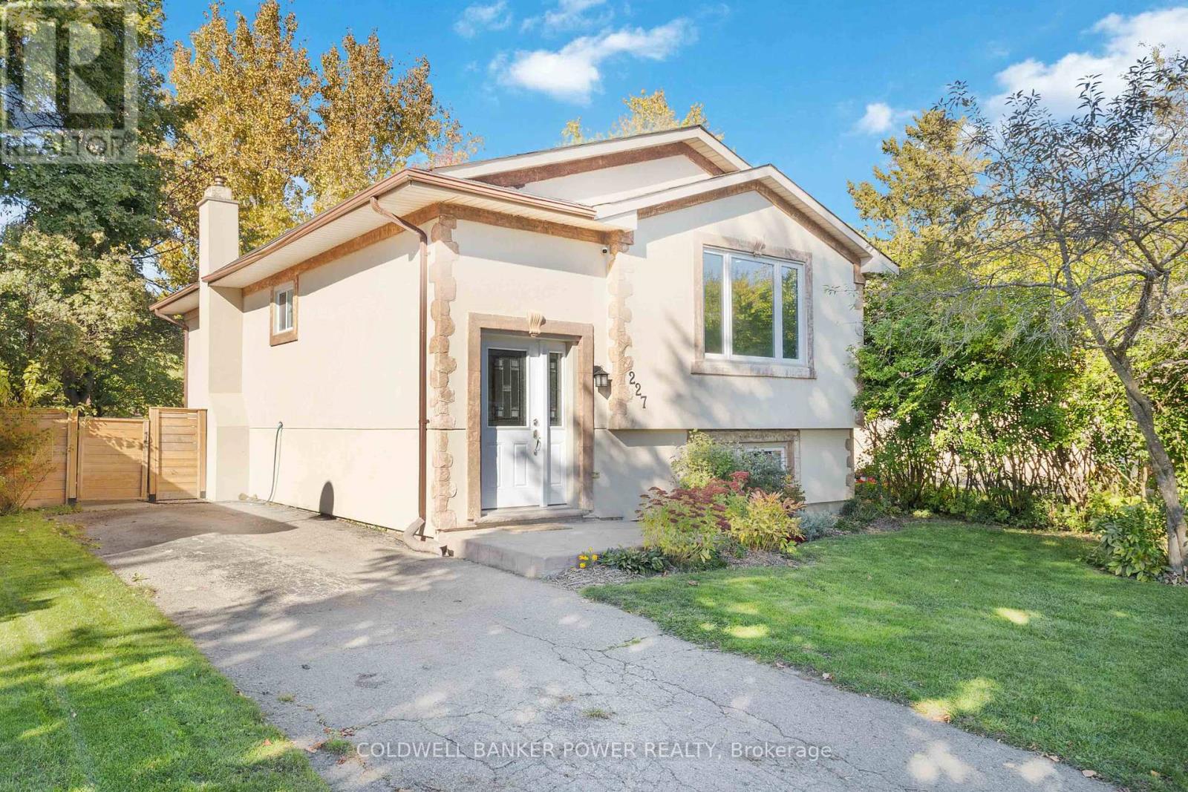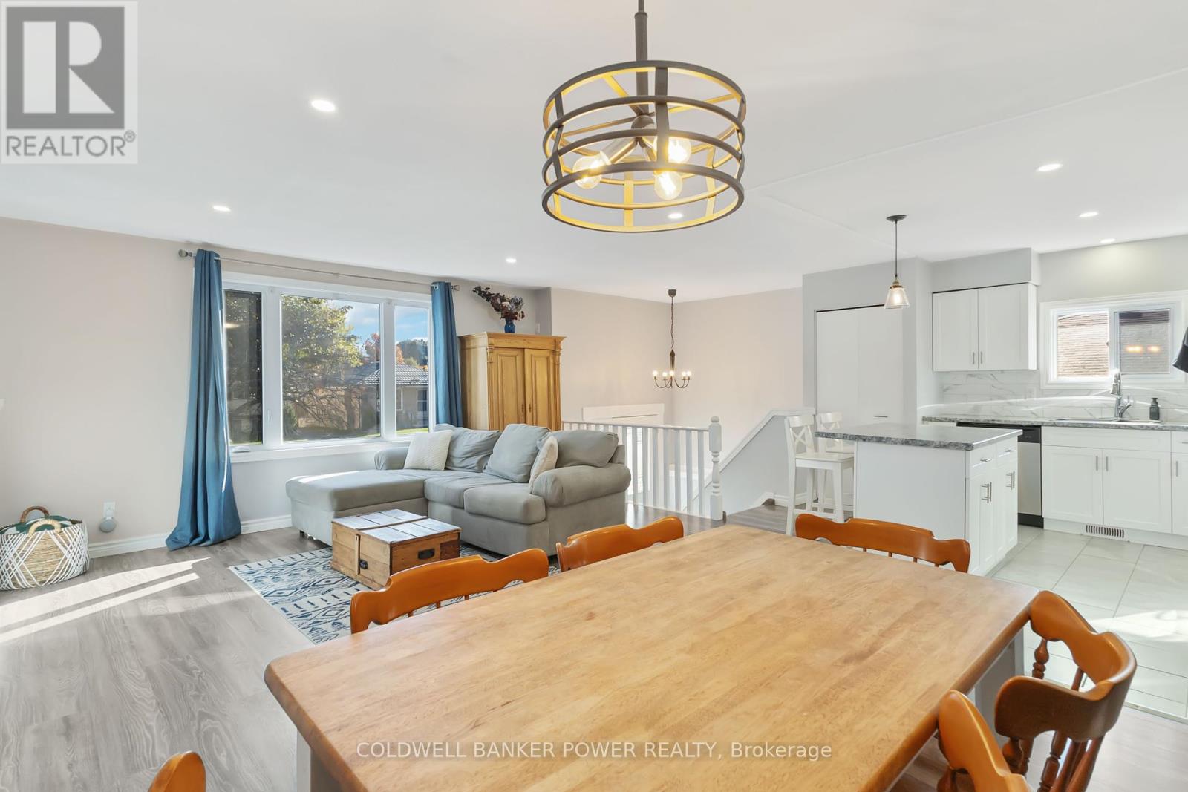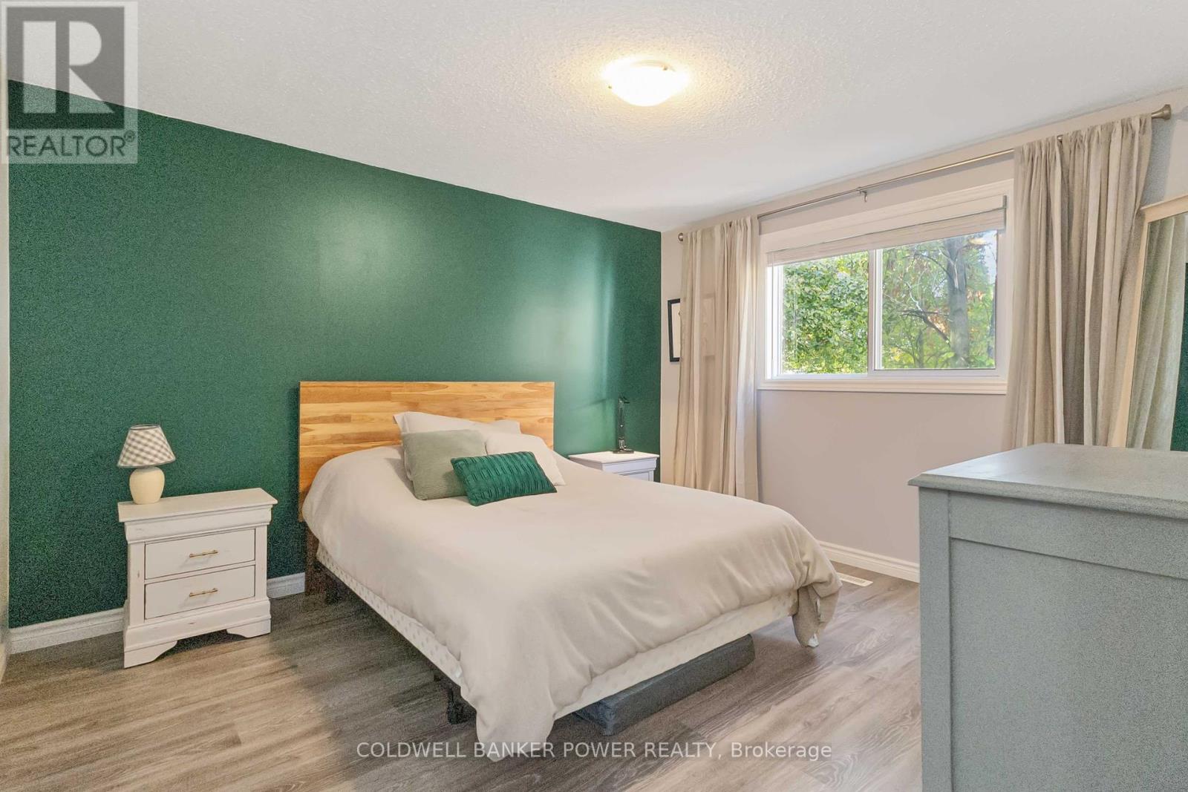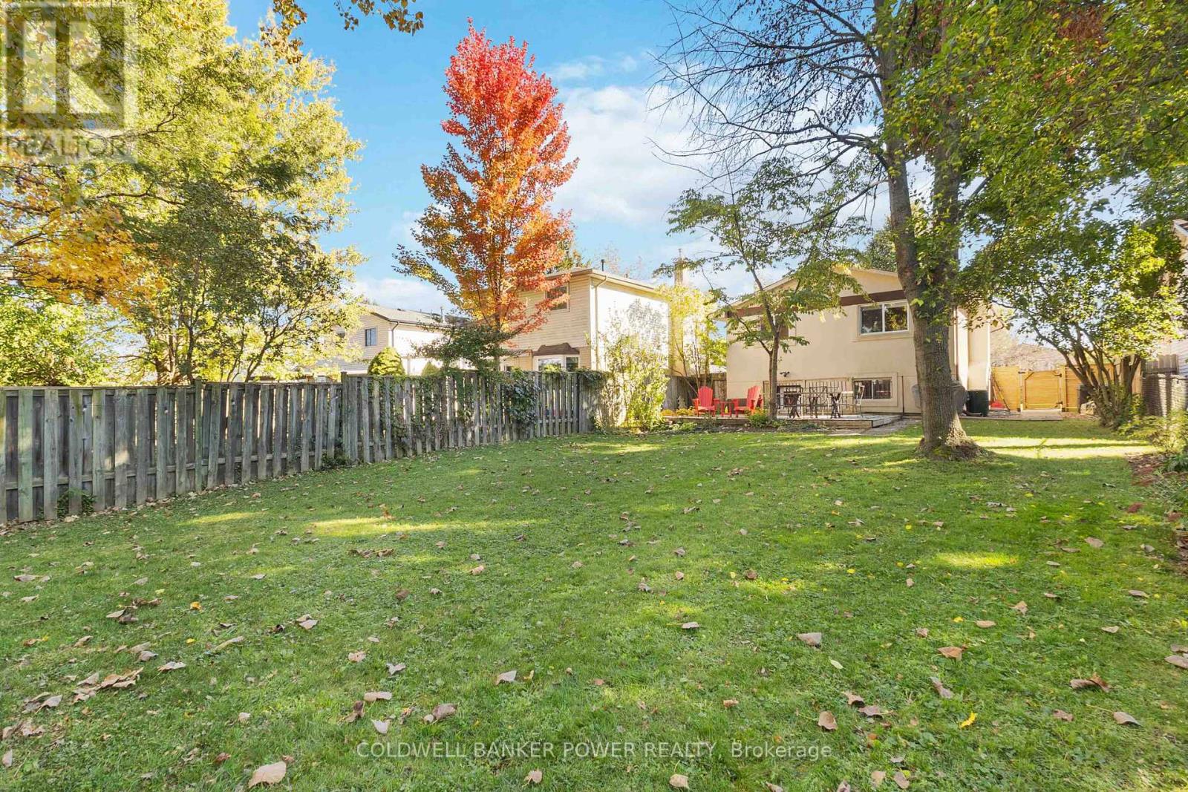227 Ardsley Crescent London, Ontario N6G 3W6
$599,900
Welcome to this move-in-ready home that is recently renovated throughout and located in the family-friendly Whitehills neighbourhood. The main floor boasts an inviting open-concept layout, perfect for modern living. The stylish kitchen features stainless steel appliances, sleek cabinetry, and flows seamlessly into the dining and living area, complete with a cozy built-in electric fireplace. Natural light pours into the updated 4-piece bathroom, enhanced by a skylight, while the two generously sized main-floor bedrooms at the back of the house offer a peaceful retreat. The fully finished lower level provides ample space with large windows, allowing plenty of natural light into both the spacious family room, which features a gas fireplace, and the large lower-level bedroom. Plush carpeting adds extra comfort downstairs, contrasting beautifully with the neutral-toned laminate flooring on the main level. Outside, enjoy the well-maintained, fully fenced backyard, perfect for pets and summer gatherings on the wood deck. This home is equipped with a high-efficiency gas furnace, and central air conditioning updated in 2023, ensuring year-round comfort and energy efficiency. Ideally situated in a central location, this property is within walking distance of local amenities, including Food Basics and Banting Secondary School, and a short drive to Walmart and Canadian Tire. It is also a quick and easy commute to Western University, with a direct bus route to Alumni Hall. Do not miss this fantastic opportunity to own a charming, updated home in a prime location. Whether you're a first-time homebuyer or looking to downsize, this home is a must-see! (id:53488)
Property Details
| MLS® Number | X9416289 |
| Property Type | Single Family |
| Community Name | North I |
| AmenitiesNearBy | Park, Public Transit, Schools |
| CommunityFeatures | Community Centre |
| EquipmentType | Water Heater - Gas |
| Features | Flat Site, Dry |
| ParkingSpaceTotal | 3 |
| RentalEquipmentType | Water Heater - Gas |
| Structure | Deck, Shed |
Building
| BathroomTotal | 2 |
| BedroomsAboveGround | 2 |
| BedroomsBelowGround | 1 |
| BedroomsTotal | 3 |
| Amenities | Fireplace(s) |
| Appliances | Water Heater, Water Meter, Dishwasher, Dryer, Microwave, Refrigerator, Stove |
| ArchitecturalStyle | Raised Bungalow |
| BasementDevelopment | Finished |
| BasementFeatures | Separate Entrance, Walk Out |
| BasementType | N/a (finished) |
| ConstructionStyleAttachment | Detached |
| CoolingType | Central Air Conditioning |
| ExteriorFinish | Stucco |
| FireProtection | Smoke Detectors |
| FireplacePresent | Yes |
| FireplaceTotal | 2 |
| FoundationType | Concrete |
| HeatingFuel | Natural Gas |
| HeatingType | Forced Air |
| StoriesTotal | 1 |
| SizeInterior | 699.9943 - 1099.9909 Sqft |
| Type | House |
| UtilityWater | Municipal Water |
Land
| Acreage | No |
| FenceType | Fenced Yard |
| LandAmenities | Park, Public Transit, Schools |
| LandscapeFeatures | Landscaped |
| Sewer | Sanitary Sewer |
| SizeDepth | 142 Ft ,6 In |
| SizeFrontage | 41 Ft ,7 In |
| SizeIrregular | 41.6 X 142.5 Ft |
| SizeTotalText | 41.6 X 142.5 Ft|under 1/2 Acre |
| ZoningDescription | R1-4 |
Rooms
| Level | Type | Length | Width | Dimensions |
|---|---|---|---|---|
| Basement | Laundry Room | 3.79 m | 2.62 m | 3.79 m x 2.62 m |
| Basement | Recreational, Games Room | 7.32 m | 3.79 m | 7.32 m x 3.79 m |
| Basement | Bedroom 3 | 3.47 m | 4.55 m | 3.47 m x 4.55 m |
| Basement | Bathroom | 2.3 m | 2.62 m | 2.3 m x 2.62 m |
| Main Level | Kitchen | 3.79 m | 3.47 m | 3.79 m x 3.47 m |
| Main Level | Dining Room | 3.38 m | 3.49 m | 3.38 m x 3.49 m |
| Main Level | Living Room | 2.99 m | 4.8 m | 2.99 m x 4.8 m |
| Main Level | Bathroom | 1.5 m | 2.4 m | 1.5 m x 2.4 m |
| Main Level | Primary Bedroom | 3.96 m | 3.47 m | 3.96 m x 3.47 m |
| Main Level | Bedroom 2 | 2.86 m | 3.49 m | 2.86 m x 3.49 m |
Utilities
| Cable | Installed |
| Sewer | Installed |
https://www.realtor.ca/real-estate/27554902/227-ardsley-crescent-london-north-i
Interested?
Contact us for more information
Phillip Williams
Salesperson
#101-630 Colborne Street
London, Ontario N6B 2V2
Contact Melanie & Shelby Pearce
Sales Representative for Royal Lepage Triland Realty, Brokerage
YOUR LONDON, ONTARIO REALTOR®

Melanie Pearce
Phone: 226-268-9880
You can rely on us to be a realtor who will advocate for you and strive to get you what you want. Reach out to us today- We're excited to hear from you!

Shelby Pearce
Phone: 519-639-0228
CALL . TEXT . EMAIL
MELANIE PEARCE
Sales Representative for Royal Lepage Triland Realty, Brokerage
© 2023 Melanie Pearce- All rights reserved | Made with ❤️ by Jet Branding









































