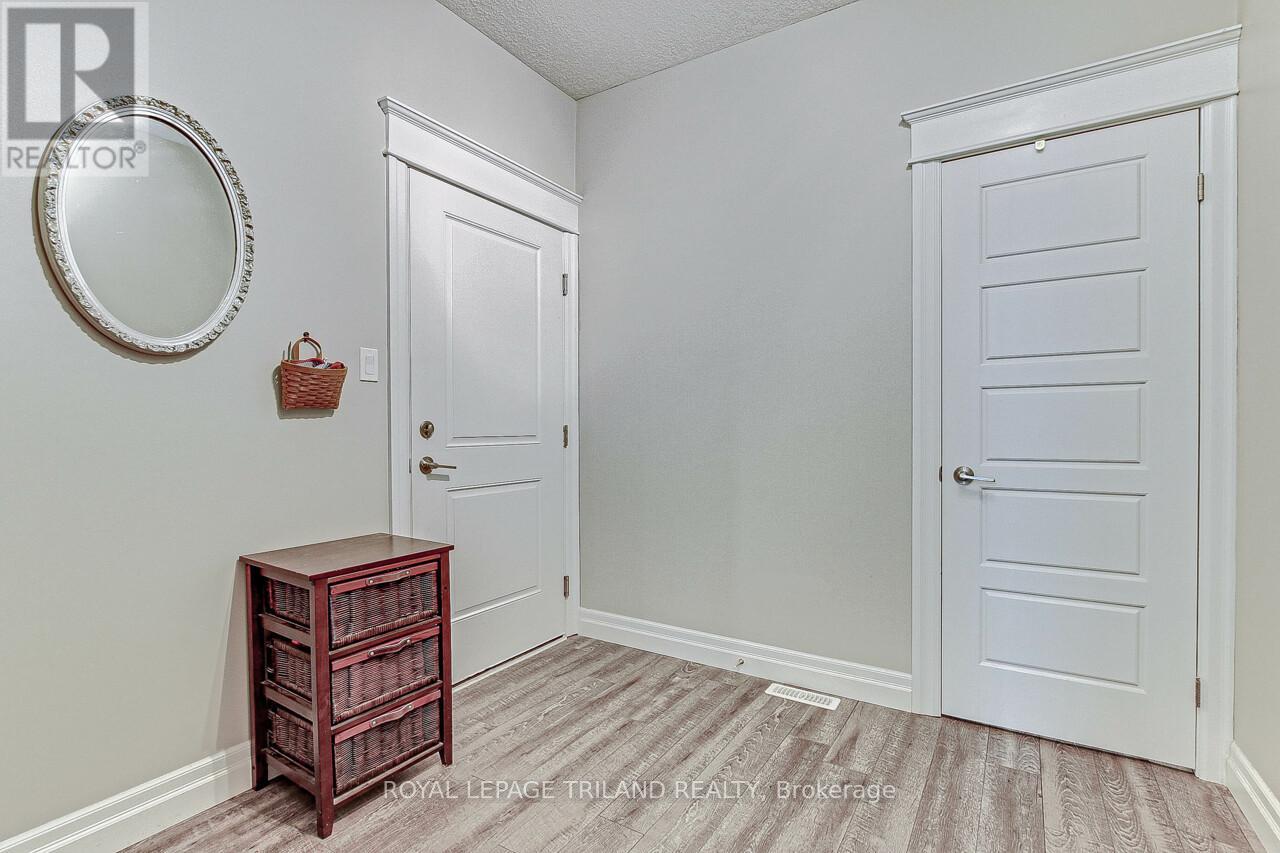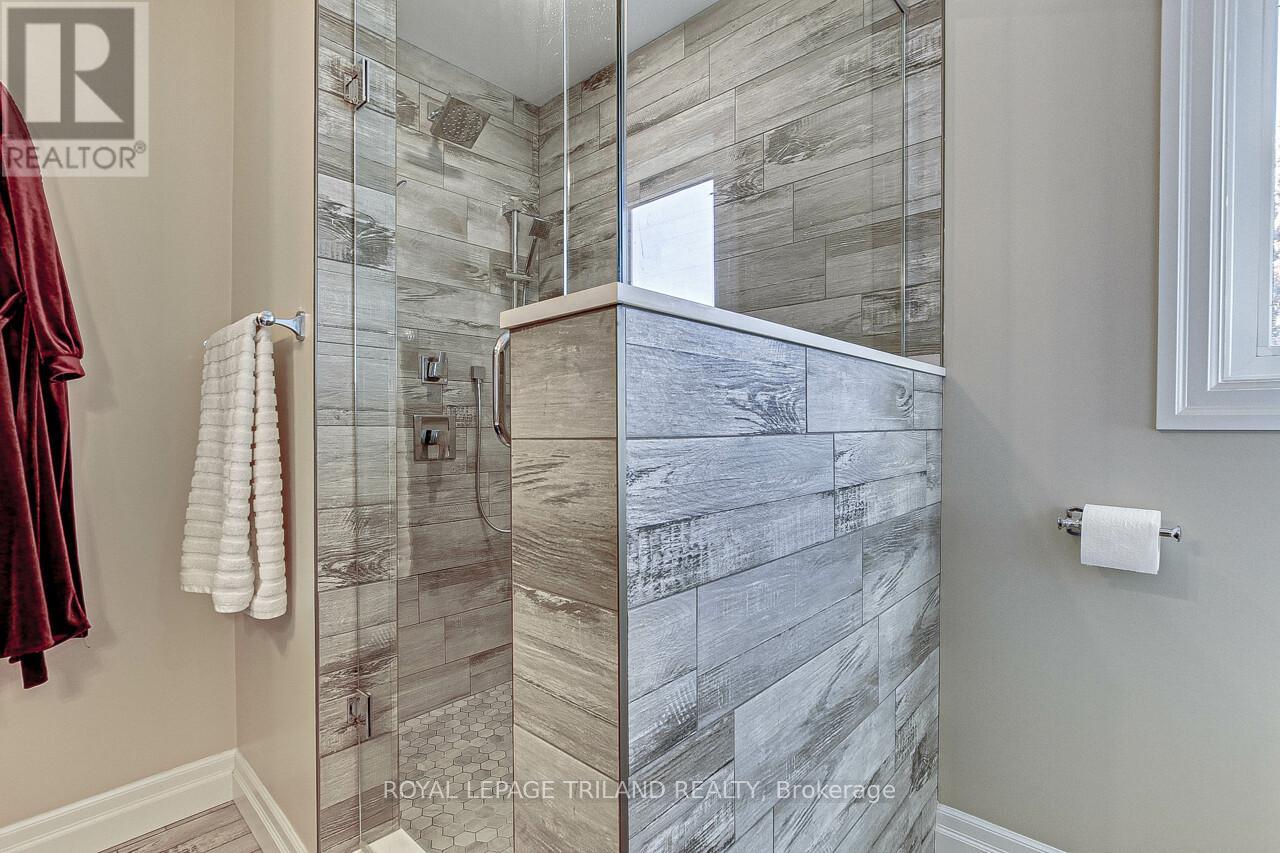185 Spencer Avenue Lucan Biddulph, Ontario N0M 2J0
$839,900
Friendly small town living located 15 minutes to Masonville Mall, with lots of shopping, banking, restaurants and movie theatre available,this upscale modern design 4 bedroom, 3 bath 2 story double garage home is awaiting you!Boasting a large park and soon to be K-3 school with child care, this home Main Level features: 9-0 ceilings, with open concept Kitchen, Eating area & Living room with stone surround mantle electric fireplace, gas stove, 10.5 x 5 walk-in pantry, full ceiling height cabinets and 75 x 42 island quartz counter.. a bakers/chefs dream, upgraded trim package, front formal dining room used as music room, and mudroom off double garage with high end garage doors. Exterior features a covered 12 x 12 deck with natural gas hookup for grilling and outdoor entertainment, fully fenced backyard with access on both sides of the home Upper level features: Laundry room with gas dryer sink and cabinets on same floor as bedrooms for easy access.Primary bedroom has large walk in closet with plenty of storage space and 4 pc ensuite with gorgeous glass shower double his and hers sinks with quartz counter top; secondary bedrooms all have large double door closets and plenty of storage space, large 5 pc main bath. Lower level Features: Large office sewing room and 25.4 x 13.6 family room, X-Large Cold room full length under the front porch storage room and mechanical room with rough in for bathroom. Move-in ready. Welcome to the growing community of Lucan. (id:53488)
Property Details
| MLS® Number | X9418372 |
| Property Type | Single Family |
| Community Name | Lucan |
| AmenitiesNearBy | Park |
| CommunityFeatures | Community Centre |
| EquipmentType | None |
| Features | Flat Site |
| ParkingSpaceTotal | 4 |
| RentalEquipmentType | None |
| Structure | Deck, Porch, Shed |
Building
| BathroomTotal | 3 |
| BedroomsAboveGround | 4 |
| BedroomsTotal | 4 |
| Amenities | Fireplace(s) |
| Appliances | Central Vacuum, Water Heater - Tankless, Water Heater, Water Softener, Dishwasher, Dryer, Microwave, Range, Refrigerator, Washer, Window Coverings |
| BasementDevelopment | Finished |
| BasementType | Full (finished) |
| ConstructionStyleAttachment | Detached |
| CoolingType | Central Air Conditioning, Air Exchanger, Ventilation System |
| ExteriorFinish | Brick, Vinyl Siding |
| FireProtection | Smoke Detectors |
| FireplacePresent | Yes |
| FireplaceTotal | 1 |
| FoundationType | Concrete, Poured Concrete |
| HalfBathTotal | 1 |
| HeatingFuel | Natural Gas |
| HeatingType | Forced Air |
| StoriesTotal | 2 |
| SizeInterior | 2499.9795 - 2999.975 Sqft |
| Type | House |
| UtilityWater | Municipal Water |
Parking
| Attached Garage |
Land
| AccessType | Highway Access, Public Road |
| Acreage | No |
| FenceType | Fenced Yard |
| LandAmenities | Park |
| LandscapeFeatures | Landscaped |
| Sewer | Sanitary Sewer |
| SizeDepth | 118 Ft ,4 In |
| SizeFrontage | 50 Ft ,7 In |
| SizeIrregular | 50.6 X 118.4 Ft |
| SizeTotalText | 50.6 X 118.4 Ft|under 1/2 Acre |
| ZoningDescription | R1 |
Rooms
| Level | Type | Length | Width | Dimensions |
|---|---|---|---|---|
| Second Level | Laundry Room | 2.06 m | 1.98 m | 2.06 m x 1.98 m |
| Second Level | Primary Bedroom | 4.42 m | 3.94 m | 4.42 m x 3.94 m |
| Second Level | Bedroom | 4.11 m | 3.15 m | 4.11 m x 3.15 m |
| Second Level | Bedroom | 3.35 m | 3.05 m | 3.35 m x 3.05 m |
| Second Level | Bedroom | 4.14 m | 3.23 m | 4.14 m x 3.23 m |
| Basement | Family Room | 7.75 m | 4.15 m | 7.75 m x 4.15 m |
| Main Level | Kitchen | 4.27 m | 3.73 m | 4.27 m x 3.73 m |
| Main Level | Living Room | 4.9 m | 4.22 m | 4.9 m x 4.22 m |
| Main Level | Eating Area | 4.27 m | 2.31 m | 4.27 m x 2.31 m |
| Main Level | Pantry | 3.6 m | 1.52 m | 3.6 m x 1.52 m |
| Main Level | Mud Room | 2.74 m | 2.49 m | 2.74 m x 2.49 m |
| Main Level | Dining Room | 3.91 m | 2.92 m | 3.91 m x 2.92 m |
Utilities
| Cable | Installed |
| Sewer | Installed |
https://www.realtor.ca/real-estate/27561125/185-spencer-avenue-lucan-biddulph-lucan-lucan
Interested?
Contact us for more information
Edward Baxter
Salesperson
Contact Melanie & Shelby Pearce
Sales Representative for Royal Lepage Triland Realty, Brokerage
YOUR LONDON, ONTARIO REALTOR®

Melanie Pearce
Phone: 226-268-9880
You can rely on us to be a realtor who will advocate for you and strive to get you what you want. Reach out to us today- We're excited to hear from you!

Shelby Pearce
Phone: 519-639-0228
CALL . TEXT . EMAIL
MELANIE PEARCE
Sales Representative for Royal Lepage Triland Realty, Brokerage
© 2023 Melanie Pearce- All rights reserved | Made with ❤️ by Jet Branding








































