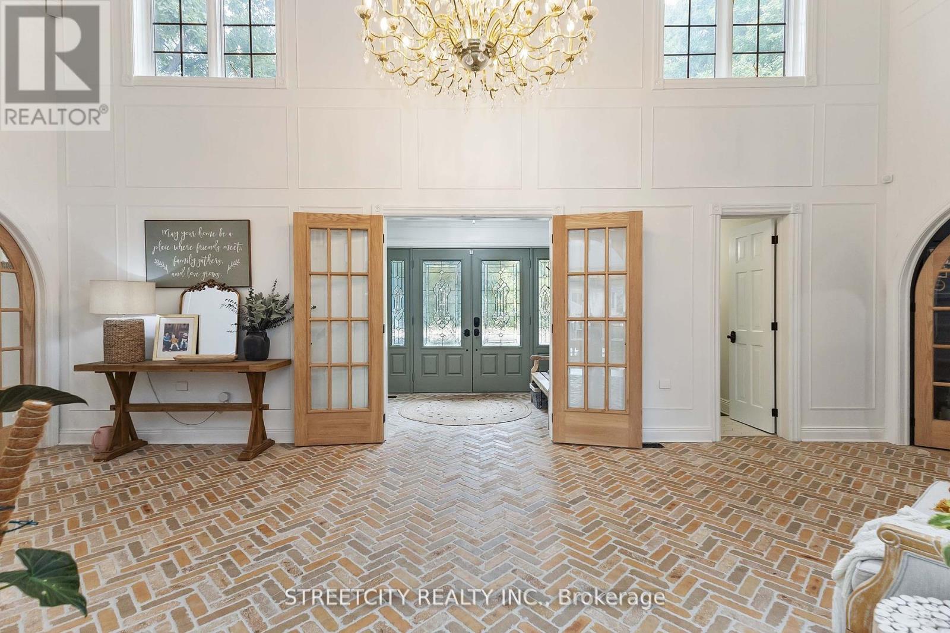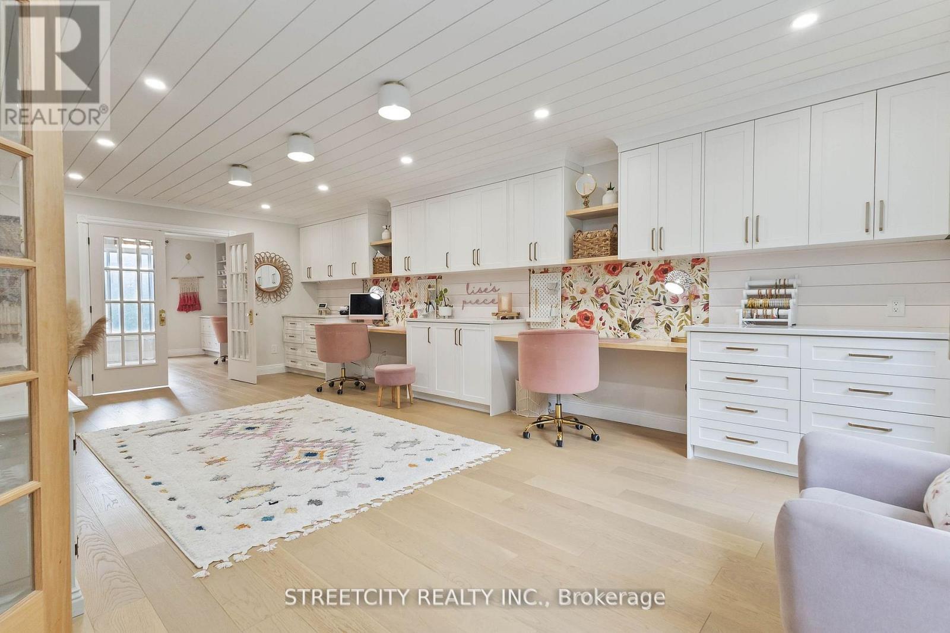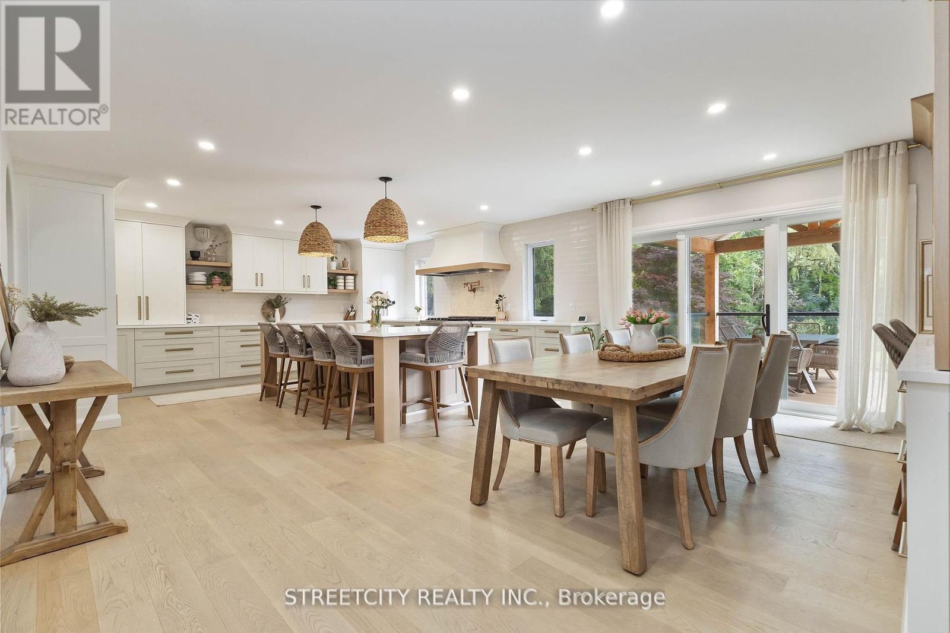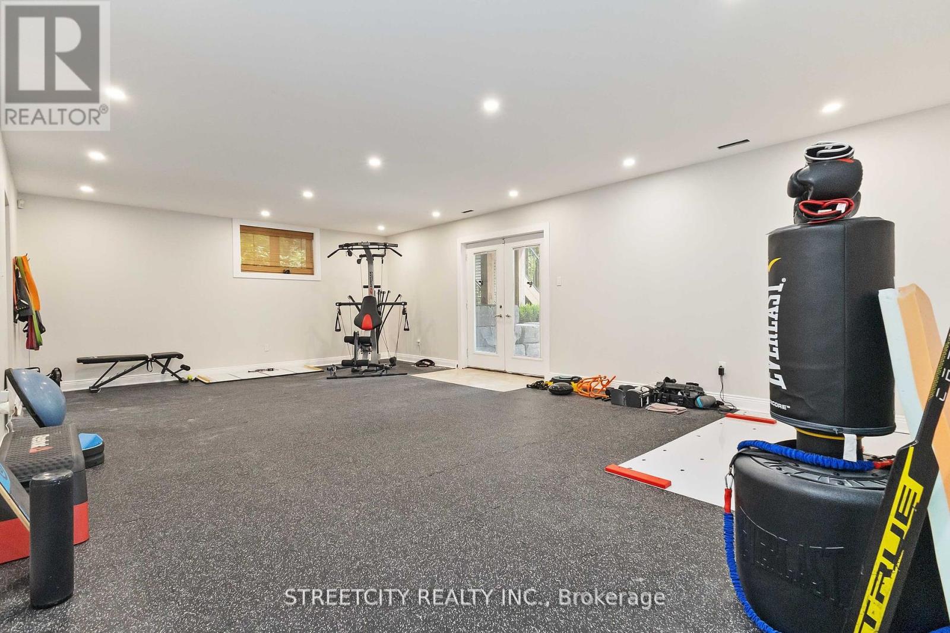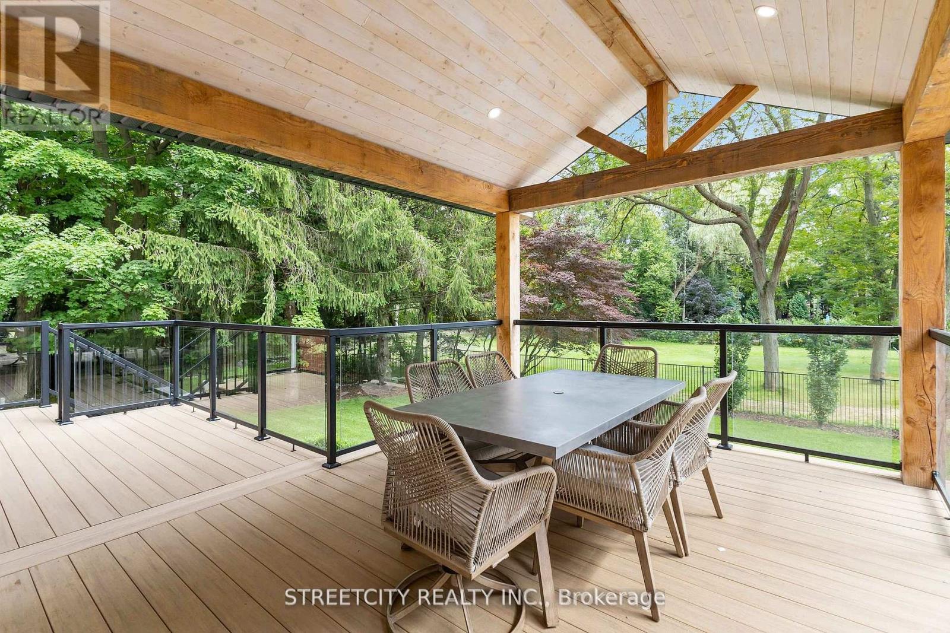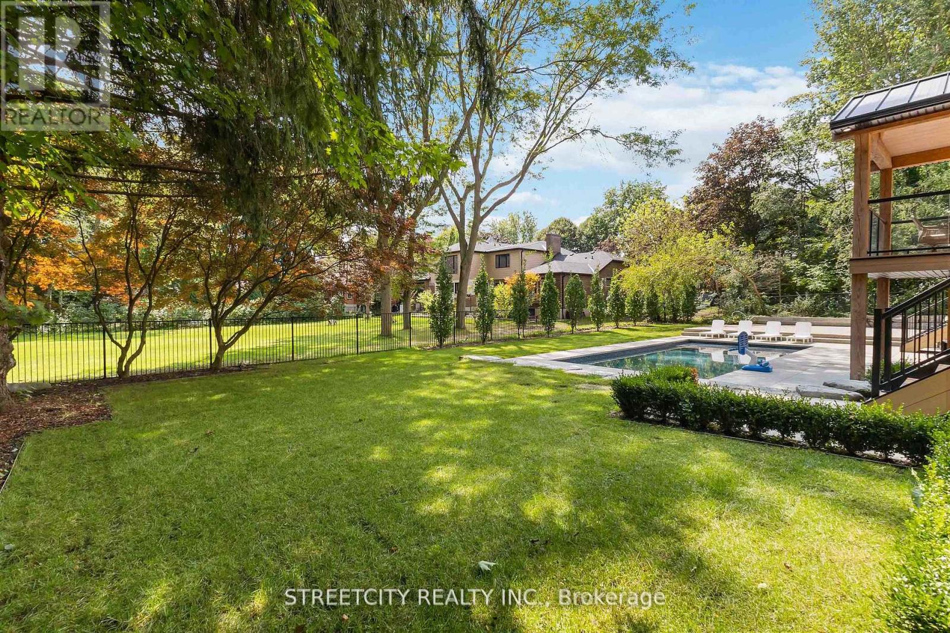8 Aspen Place London, Ontario N6P 1C6
$2,099,000
Welcome to this stunning, fully renovated home located on one of the most desirable courts in Lambeth, situated on just over a 1/2 acre lot. Crafted by owners with a keen eye for style this residence is a true showstopper. Inspired by southern charm, every detail has been thoughtfully curated, offering upgrades that most can only imagine. Every corner of this house is adorned with luxurious improvements, from the gourmet kitchen and expansive butlers pantry to the grand front entrance with dual sweeping staircases. Boasting just under 7,000 sq. ft. of bright, airy living space (incl. walk out basement), the home offers 4 spacious bedrooms, 4 full bathrooms, 2 half baths and even a dog wash for your pup(s). There is plenty of space to park within your 3.5 car garage. The interior includes rooms that pay tribute to the owners passions with ample space for your own ambitions. A large gym and sauna cater to wellness enthusiasts, providing the perfect space for workouts and relaxation. Step outside to your private backyard oasis, where mature trees provide the perfect backdrop for a brand new heated saltwater pool. Enjoy peaceful evenings on the composite decking and covered rear deck, surrounded by beautiful landscaping in an incredibly quiet and serene environment. This home is not just a residence - it's a lifestyle, crafted by those who understand how to blend style, comfort, and a touch of class. Seize the opportunity to own one of Lambeths most exceptional properties. (id:53488)
Property Details
| MLS® Number | X9419443 |
| Property Type | Single Family |
| Community Name | South V |
| AmenitiesNearBy | Place Of Worship, Ski Area |
| CommunityFeatures | School Bus |
| Features | Cul-de-sac |
| ParkingSpaceTotal | 13 |
| PoolType | Inground Pool |
Building
| BathroomTotal | 6 |
| BedroomsAboveGround | 4 |
| BedroomsBelowGround | 1 |
| BedroomsTotal | 5 |
| Appliances | Dishwasher, Dryer, Refrigerator, Stove, Washer |
| BasementDevelopment | Finished |
| BasementFeatures | Separate Entrance, Walk Out |
| BasementType | N/a (finished) |
| ConstructionStyleAttachment | Detached |
| CoolingType | Central Air Conditioning |
| ExteriorFinish | Aluminum Siding, Brick |
| FireplacePresent | Yes |
| FlooringType | Hardwood, Vinyl |
| FoundationType | Poured Concrete |
| HalfBathTotal | 1 |
| HeatingFuel | Natural Gas |
| HeatingType | Forced Air |
| StoriesTotal | 2 |
| SizeInterior | 4999.958 - 99999.6672 Sqft |
| Type | House |
| UtilityWater | Municipal Water |
Parking
| Attached Garage |
Land
| Acreage | No |
| FenceType | Fenced Yard |
| LandAmenities | Place Of Worship, Ski Area |
| Sewer | Septic System |
| SizeDepth | 204 Ft ,6 In |
| SizeFrontage | 120 Ft ,3 In |
| SizeIrregular | 120.3 X 204.5 Ft |
| SizeTotalText | 120.3 X 204.5 Ft|1/2 - 1.99 Acres |
| ZoningDescription | R1-15 |
Rooms
| Level | Type | Length | Width | Dimensions |
|---|---|---|---|---|
| Second Level | Primary Bedroom | 7.18 m | 5.33 m | 7.18 m x 5.33 m |
| Second Level | Bedroom 2 | 4.25 m | 3.78 m | 4.25 m x 3.78 m |
| Second Level | Bedroom 3 | 4.25 m | 4.05 m | 4.25 m x 4.05 m |
| Second Level | Bedroom 4 | 4.45 m | 5.13 m | 4.45 m x 5.13 m |
| Lower Level | Recreational, Games Room | 10.04 m | 8 m | 10.04 m x 8 m |
| Lower Level | Other | 10.37 m | 4.45 m | 10.37 m x 4.45 m |
| Lower Level | Exercise Room | 8.2 m | 5.15 m | 8.2 m x 5.15 m |
| Main Level | Living Room | 7.56 m | 6.75 m | 7.56 m x 6.75 m |
| Main Level | Family Room | 4.32 m | 7.79 m | 4.32 m x 7.79 m |
| Main Level | Study | 4.32 m | 3.62 m | 4.32 m x 3.62 m |
| Main Level | Office | 4.32 m | 3 m | 4.32 m x 3 m |
| Main Level | Kitchen | 8.27 m | 5.69 m | 8.27 m x 5.69 m |
Utilities
| Cable | Available |
https://www.realtor.ca/real-estate/27563854/8-aspen-place-london-south-v
Interested?
Contact us for more information
Mark Morningstar
Salesperson
Contact Melanie & Shelby Pearce
Sales Representative for Royal Lepage Triland Realty, Brokerage
YOUR LONDON, ONTARIO REALTOR®

Melanie Pearce
Phone: 226-268-9880
You can rely on us to be a realtor who will advocate for you and strive to get you what you want. Reach out to us today- We're excited to hear from you!

Shelby Pearce
Phone: 519-639-0228
CALL . TEXT . EMAIL
MELANIE PEARCE
Sales Representative for Royal Lepage Triland Realty, Brokerage
© 2023 Melanie Pearce- All rights reserved | Made with ❤️ by Jet Branding


