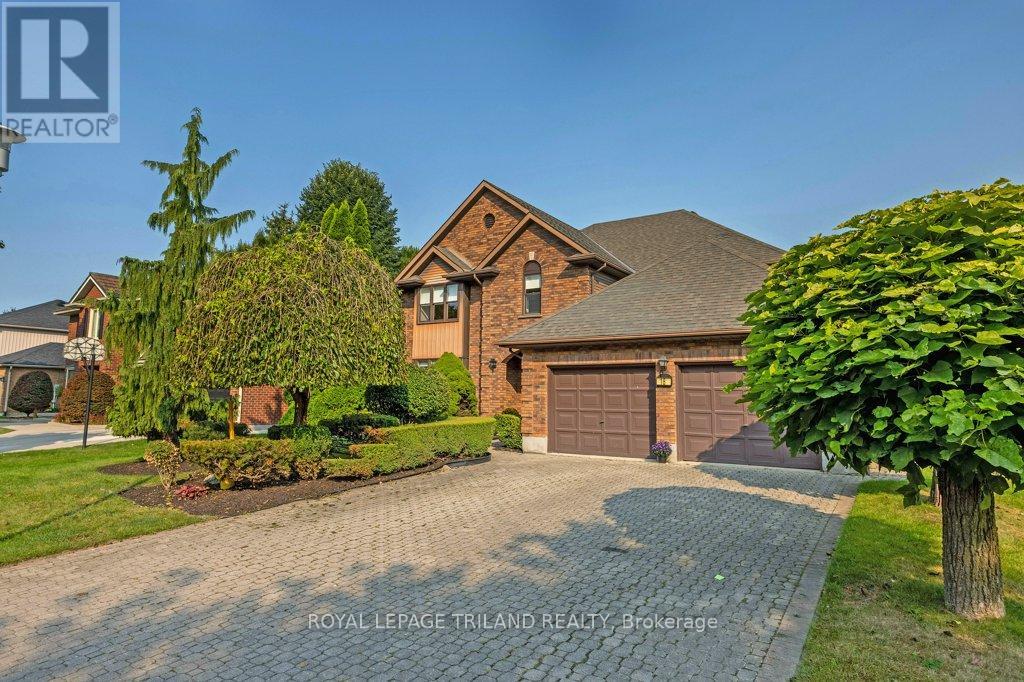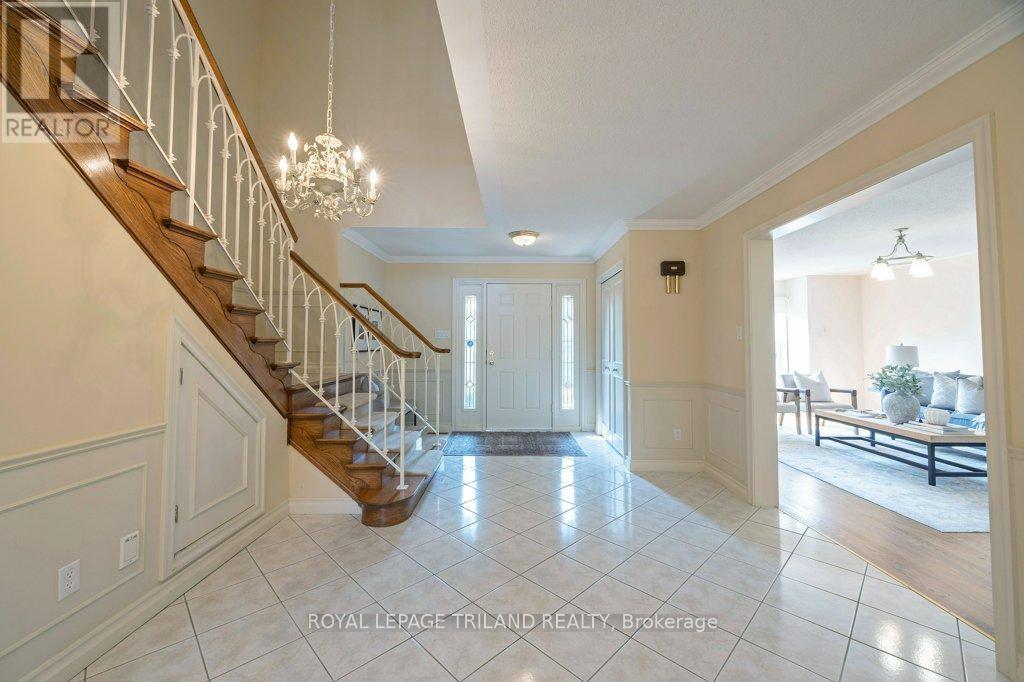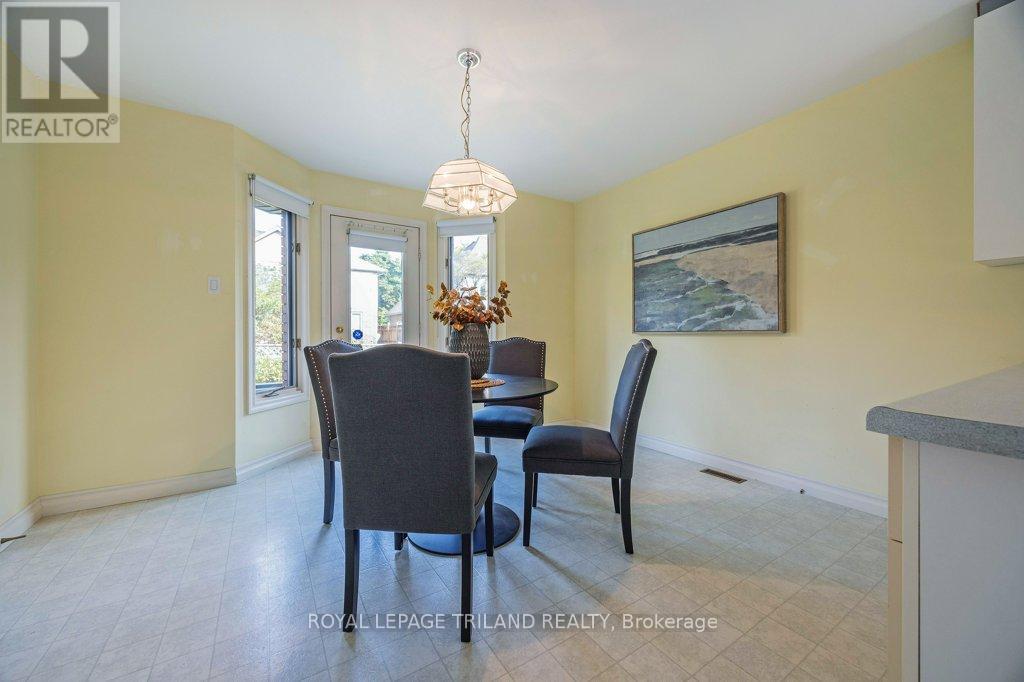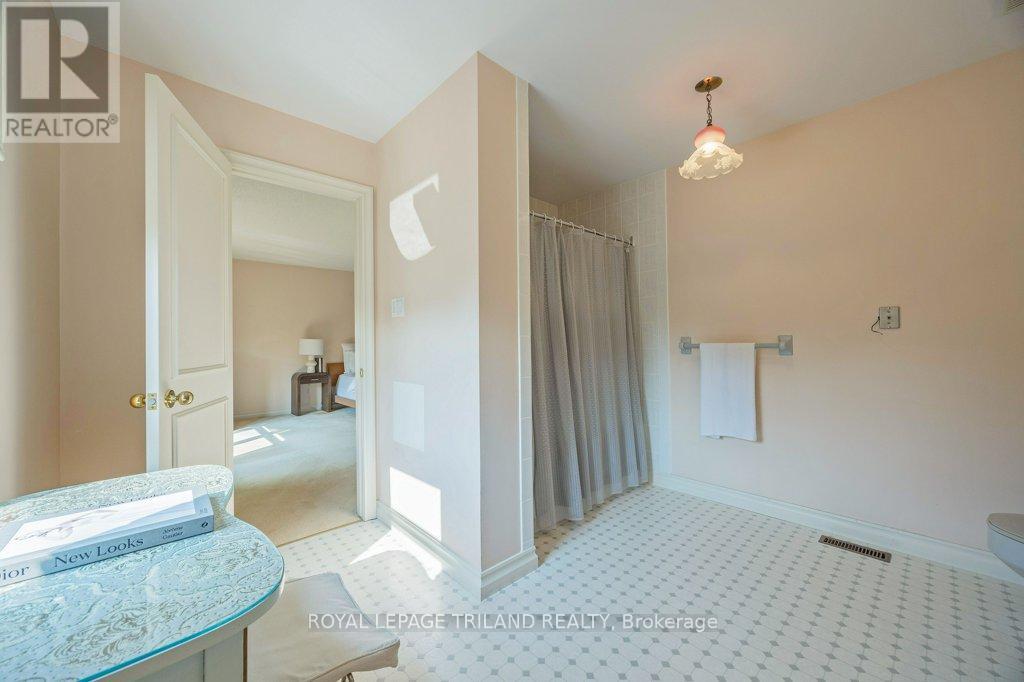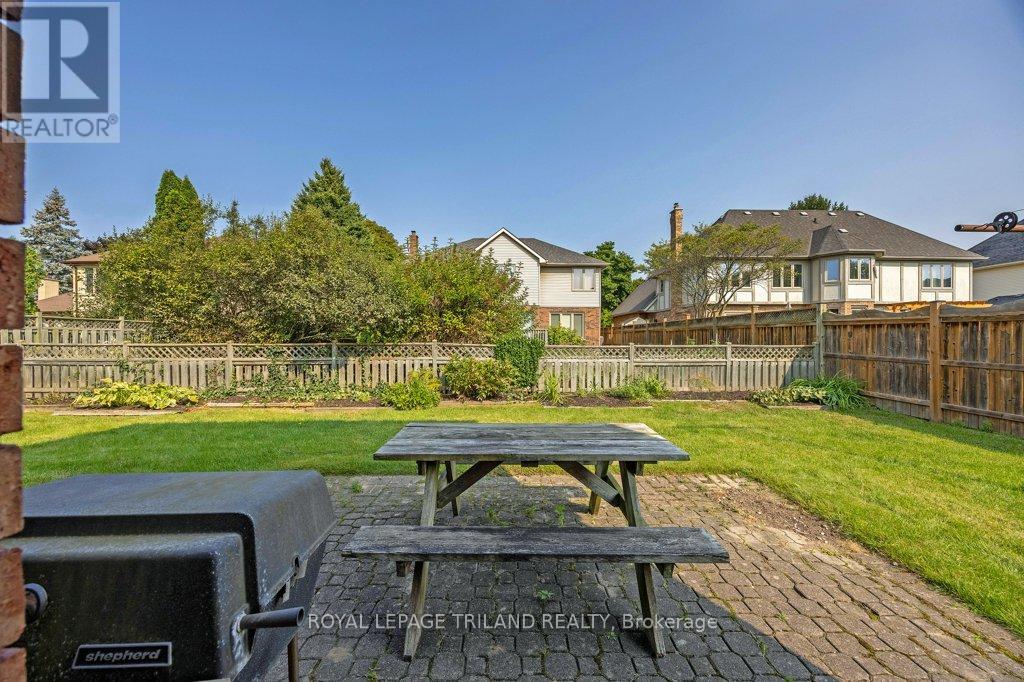18 Paisley Street London, Ontario N5X 3J3
$929,900
If you've been looking for the ideal home for your family, this executive two storey in Stoneybrook is ready to welcome you. Immaculately maintained by the original owners, the 3,441 square feet of above-grade living space offers a classic family-friendly floorplan that seamlessly blends the elegant and the practical. The impressive grand foyer and the large formal living and dining rooms are perfect for entertaining. The family room is an informal place to gather and includes a cozy fireplace with a traditional mantel and tile surround, as well as built-in storage. The large, bright kitchen includes lots of prep space and storage and includes a generous breakfast nook that's perfect for everyday meals. Upstairs you'll find an oversized primary suite complete a well-appointed 4 piece ensuite, as well as three additional large bedrooms and a 4 piece main bath with linen closet. Looking for more storage space? This floor also has a walk-in seasonal closet. The lower level is partially finished and includes an office/den and a 3 piece bath, plus additional storage. The large rear yard is fully fenced so its a safe place for kids and pets to roam, with walkout access from the kitchen to arear brick patio. The full-sized two car garage offers extra parking and storage in addition to a large, double-wide interlocking brick driveway with room for four or more vehicles. The inside entry to the garage includes a full laundry centre with laundry tub and storage. Situated on a quiet, mature street without any through traffic this is an outstanding location in one of the most sought-after neighbourhoods in the city. Located in the heart of Stoneybrook close to great schools, trails, shopping and west-end amenities you're also minutes just minutes from Westerns campus and University Hospital. This is a rare chance to own a home of this calibre in this neighbourhood: Don't miss this opportunity! **** EXTRAS **** Furnace: 12 years, plumbing and electrical are 1990 original (id:53488)
Property Details
| MLS® Number | X9506607 |
| Property Type | Single Family |
| Community Name | North G |
| AmenitiesNearBy | Place Of Worship, Public Transit, Schools, Park |
| ParkingSpaceTotal | 6 |
Building
| BathroomTotal | 4 |
| BedroomsAboveGround | 4 |
| BedroomsTotal | 4 |
| Amenities | Fireplace(s) |
| Appliances | Garage Door Opener Remote(s), Water Heater, Dishwasher, Dryer, Microwave, Refrigerator, Stove, Washer |
| BasementDevelopment | Partially Finished |
| BasementType | Full (partially Finished) |
| ConstructionStyleAttachment | Detached |
| CoolingType | Central Air Conditioning |
| ExteriorFinish | Brick, Aluminum Siding |
| FireplacePresent | Yes |
| FireplaceTotal | 1 |
| FoundationType | Poured Concrete |
| HalfBathTotal | 1 |
| HeatingFuel | Natural Gas |
| HeatingType | Forced Air |
| StoriesTotal | 2 |
| SizeInterior | 2999.975 - 3499.9705 Sqft |
| Type | House |
| UtilityWater | Municipal Water |
Parking
| Attached Garage |
Land
| Acreage | No |
| LandAmenities | Place Of Worship, Public Transit, Schools, Park |
| Sewer | Sanitary Sewer |
| SizeDepth | 108 Ft ,6 In |
| SizeFrontage | 67 Ft ,3 In |
| SizeIrregular | 67.3 X 108.5 Ft |
| SizeTotalText | 67.3 X 108.5 Ft|under 1/2 Acre |
| ZoningDescription | R1-5 |
Rooms
| Level | Type | Length | Width | Dimensions |
|---|---|---|---|---|
| Second Level | Primary Bedroom | 4.55 m | 6.67 m | 4.55 m x 6.67 m |
| Second Level | Bedroom | 4.57 m | 4.92 m | 4.57 m x 4.92 m |
| Second Level | Bedroom | 4.16 m | 4.49 m | 4.16 m x 4.49 m |
| Second Level | Bedroom | 4.42 m | 6.05 m | 4.42 m x 6.05 m |
| Basement | Den | 3.89 m | 5.18 m | 3.89 m x 5.18 m |
| Basement | Other | 4.5 m | 4.26 m | 4.5 m x 4.26 m |
| Main Level | Foyer | 2.93 m | 1.51 m | 2.93 m x 1.51 m |
| Main Level | Living Room | 4.03 m | 6.11 m | 4.03 m x 6.11 m |
| Main Level | Dining Room | 4.53 m | 5.37 m | 4.53 m x 5.37 m |
| Main Level | Kitchen | 3.98 m | 3.85 m | 3.98 m x 3.85 m |
| Main Level | Eating Area | 3.98 m | 3.55 m | 3.98 m x 3.55 m |
| Main Level | Family Room | 3.99 m | 6.08 m | 3.99 m x 6.08 m |
Utilities
| Cable | Available |
| Sewer | Installed |
https://www.realtor.ca/real-estate/27570435/18-paisley-street-london-north-g
Interested?
Contact us for more information
Kelley Mcintyre
Salesperson
Michael Leff
Broker
Contact Melanie & Shelby Pearce
Sales Representative for Royal Lepage Triland Realty, Brokerage
YOUR LONDON, ONTARIO REALTOR®

Melanie Pearce
Phone: 226-268-9880
You can rely on us to be a realtor who will advocate for you and strive to get you what you want. Reach out to us today- We're excited to hear from you!

Shelby Pearce
Phone: 519-639-0228
CALL . TEXT . EMAIL
MELANIE PEARCE
Sales Representative for Royal Lepage Triland Realty, Brokerage
© 2023 Melanie Pearce- All rights reserved | Made with ❤️ by Jet Branding
