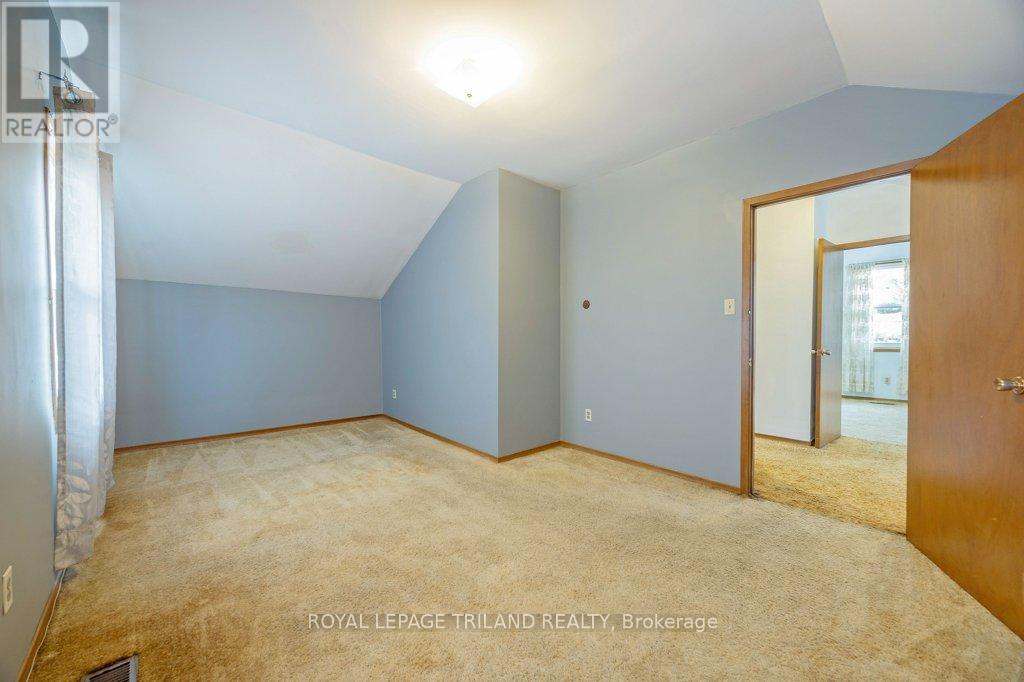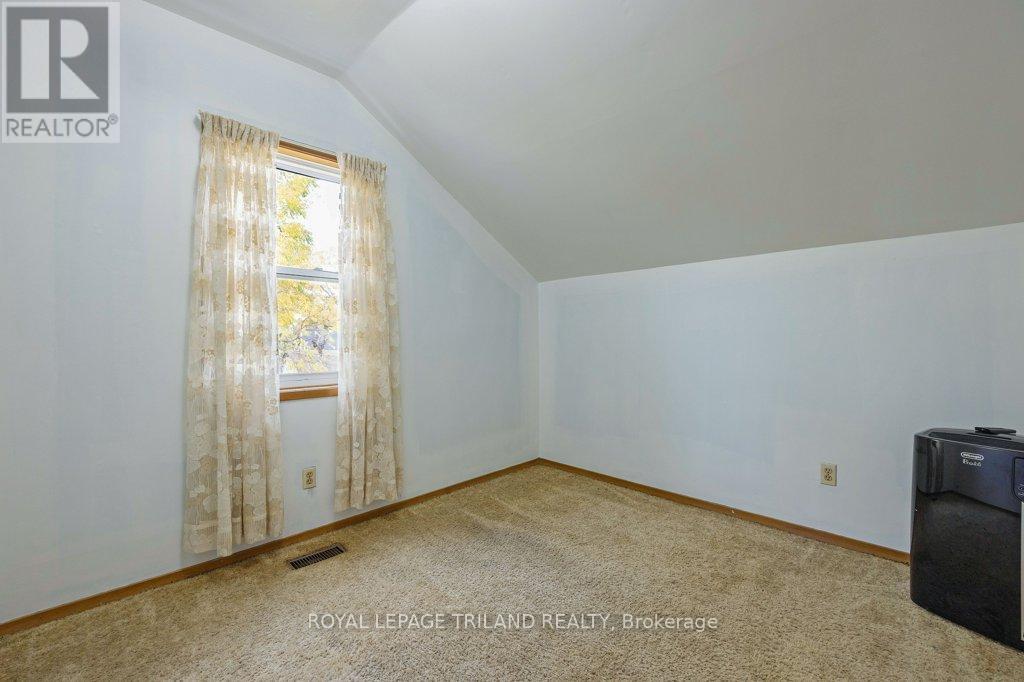8 Hamilton Street St. Thomas, Ontario N5P 2S6
$339,000
CHARMING TWO-STOREY NORTHSIDE. Inside you'll discover: 3 spacious bedrooms, 4-piece bathroom, Large eat-in kitchen, Generous living room, Formal dining room with patio doors leading to the backyard. While this home could benefit from some cosmetic updates, it offers excellent bones and fantastic potential for the right buyer. The property's location provides easy access to all amenities, making it perfect for families The home's layout and generous room sizes make it ideal for both comfortable family living and entertaining. The patio doors from the dining room create a seamless indoor-outdoor flow, perfect for summer gatherings. (id:53488)
Property Details
| MLS® Number | X9508800 |
| Property Type | Single Family |
| Community Name | NE |
| AmenitiesNearBy | Park, Place Of Worship, Schools |
| EquipmentType | Water Heater - Gas |
| Features | Irregular Lot Size, Dry |
| ParkingSpaceTotal | 2 |
| RentalEquipmentType | Water Heater - Gas |
| Structure | Porch |
Building
| BathroomTotal | 1 |
| BedroomsAboveGround | 3 |
| BedroomsTotal | 3 |
| Appliances | Dryer, Refrigerator, Stove, Washer |
| BasementDevelopment | Unfinished |
| BasementType | Full (unfinished) |
| ConstructionStyleAttachment | Detached |
| ExteriorFinish | Vinyl Siding |
| FoundationType | Poured Concrete |
| HeatingFuel | Natural Gas |
| HeatingType | Forced Air |
| StoriesTotal | 2 |
| SizeInterior | 699.9943 - 1099.9909 Sqft |
| Type | House |
| UtilityWater | Municipal Water |
Land
| Acreage | No |
| LandAmenities | Park, Place Of Worship, Schools |
| Sewer | Sanitary Sewer |
| SizeDepth | 110 Ft ,8 In |
| SizeFrontage | 33 Ft ,9 In |
| SizeIrregular | 33.8 X 110.7 Ft ; 110.69 Ft X 33.78 Ft X 110.81 Ft X 33.78 |
| SizeTotalText | 33.8 X 110.7 Ft ; 110.69 Ft X 33.78 Ft X 110.81 Ft X 33.78|under 1/2 Acre |
| ZoningDescription | R4 |
Rooms
| Level | Type | Length | Width | Dimensions |
|---|---|---|---|---|
| Second Level | Bedroom | 3.18 m | 2.94 m | 3.18 m x 2.94 m |
| Second Level | Bedroom | 3.16 m | 3.63 m | 3.16 m x 3.63 m |
| Second Level | Primary Bedroom | 5.43 m | 3.42 m | 5.43 m x 3.42 m |
| Second Level | Bathroom | 2.3 m | 2.59 m | 2.3 m x 2.59 m |
| Main Level | Living Room | 4.26 m | 4.15 m | 4.26 m x 4.15 m |
| Main Level | Dining Room | 3.18 m | 4.57 m | 3.18 m x 4.57 m |
| Main Level | Kitchen | 3.09 m | 4.61 m | 3.09 m x 4.61 m |
Utilities
| Cable | Installed |
| Sewer | Installed |
https://www.realtor.ca/real-estate/27575774/8-hamilton-street-st-thomas-ne
Interested?
Contact us for more information
Billy Simpson
Salesperson
Contact Melanie & Shelby Pearce
Sales Representative for Royal Lepage Triland Realty, Brokerage
YOUR LONDON, ONTARIO REALTOR®

Melanie Pearce
Phone: 226-268-9880
You can rely on us to be a realtor who will advocate for you and strive to get you what you want. Reach out to us today- We're excited to hear from you!

Shelby Pearce
Phone: 519-639-0228
CALL . TEXT . EMAIL
MELANIE PEARCE
Sales Representative for Royal Lepage Triland Realty, Brokerage
© 2023 Melanie Pearce- All rights reserved | Made with ❤️ by Jet Branding


































