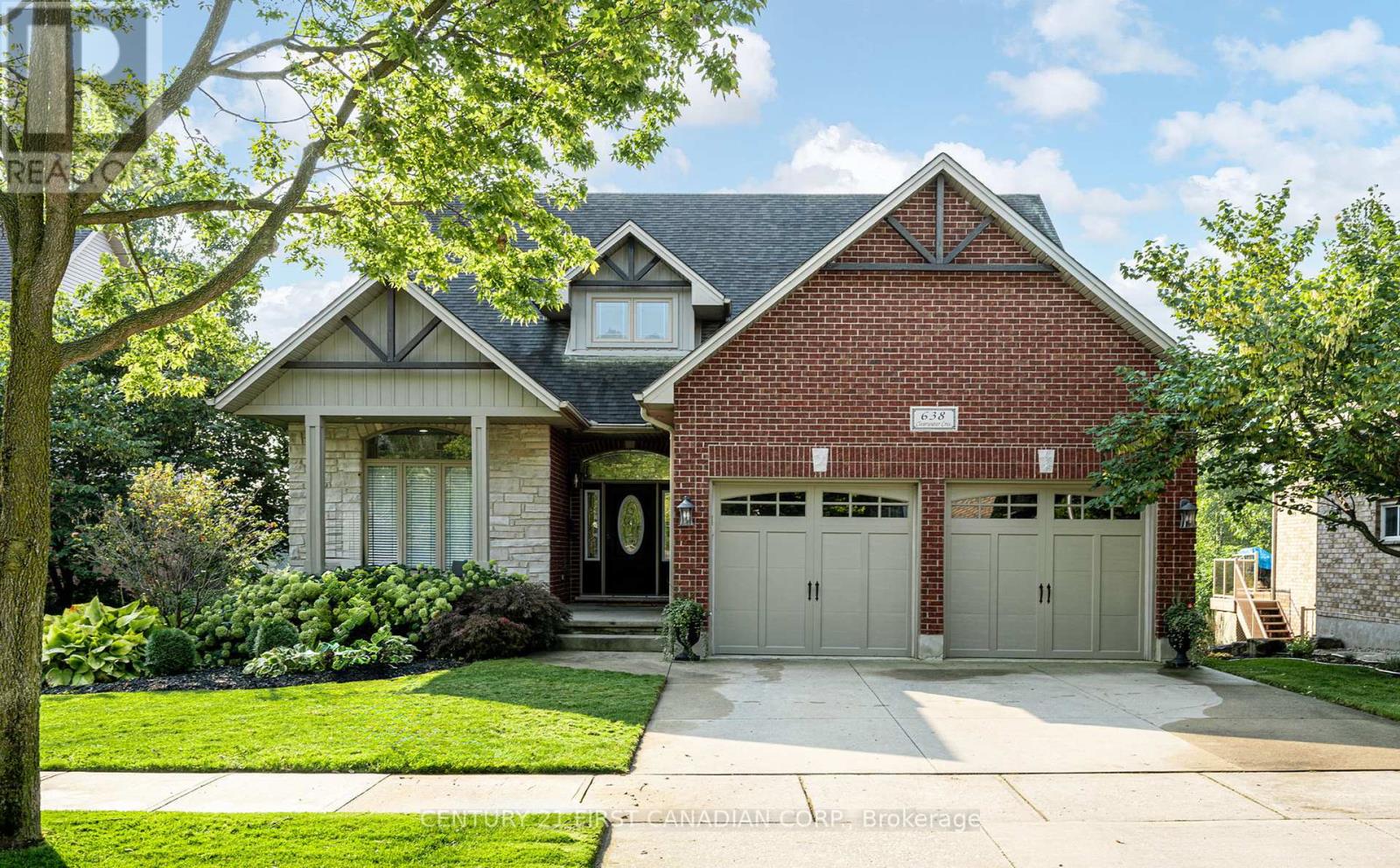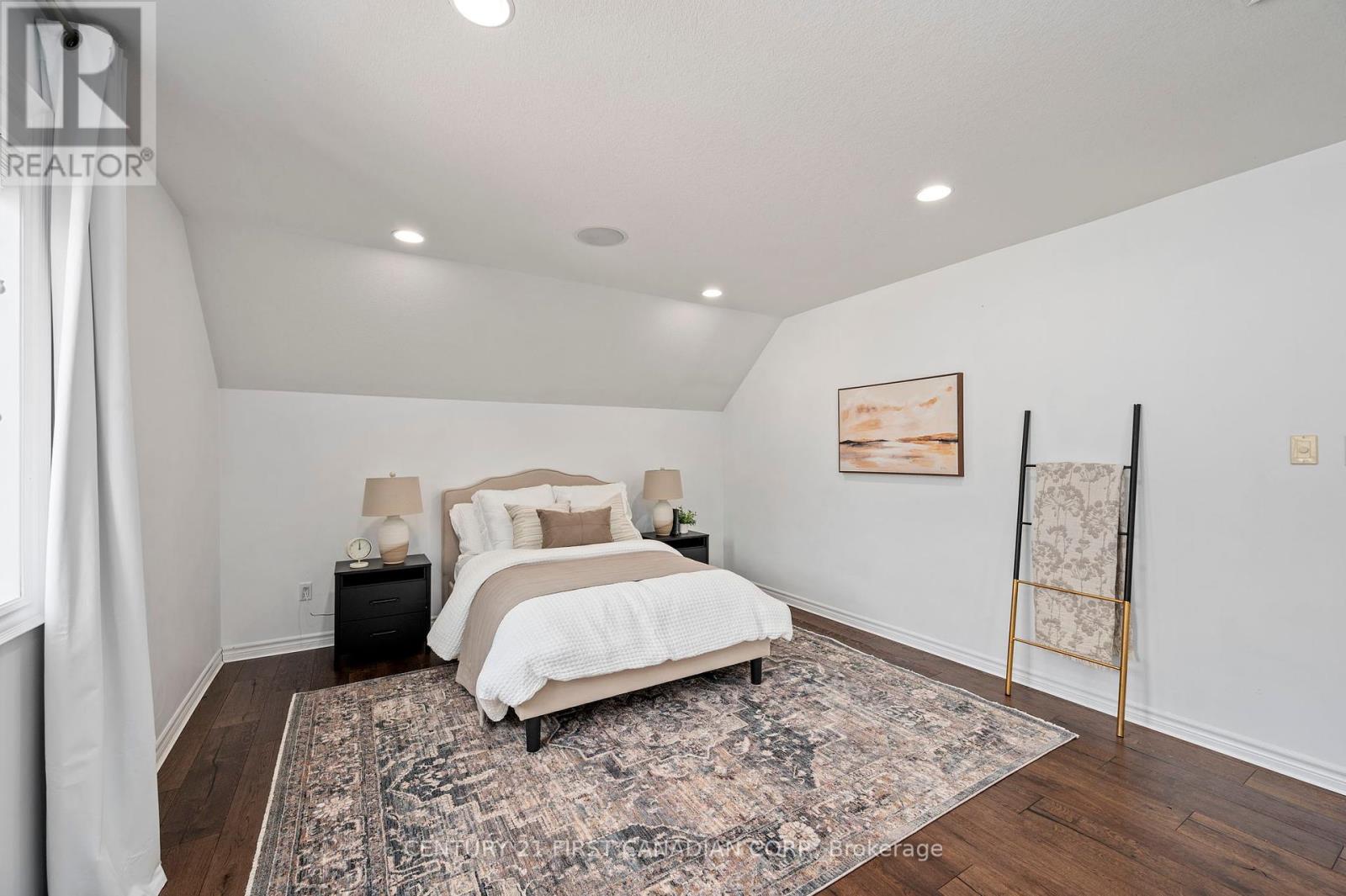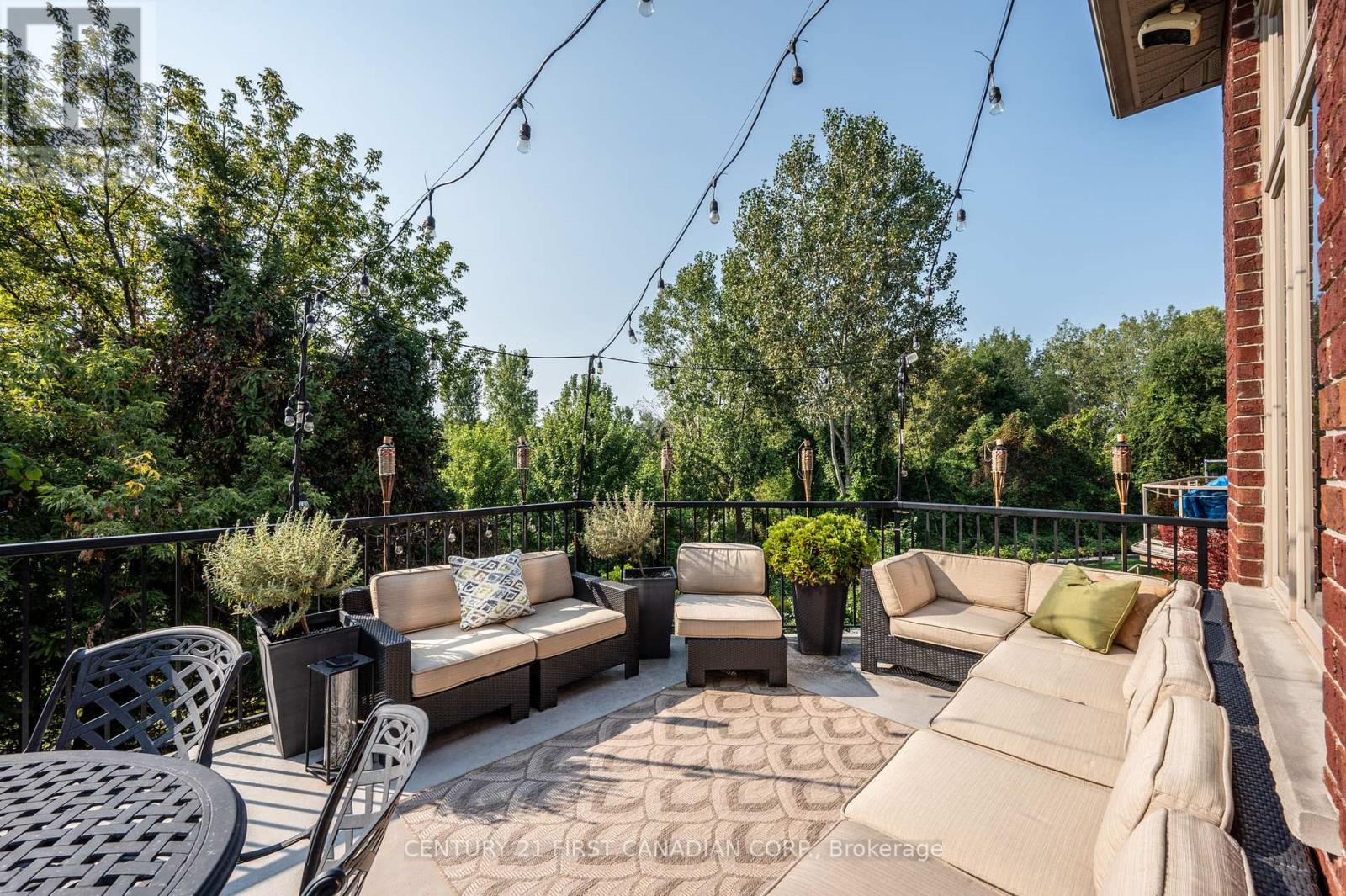638 Clearwater Crescent E London, Ontario N5X 4J7
$1,175,900
Welcome to 638 Clearwater Crescent, built in 2006 , this stunning 3,517 sq ft home in one of North London's most desirable neighbourhoods. Ideally located near top-rated schools, shopping, and amenities, this home combines luxury and convenience. Plus, it backs onto green space that will never be developed, offering lasting privacy and tranquility. Step into the grand foyer with its 21-foot ceilings, leading to an open-concept main floor featuring 12-foot ceilings, crown molding, and custom cabinetry throughout. The newly renovated kitchen (2021) boasts an oversized island, modern fixtures, built-in appliances, and a speaker system. Enjoy the walkout patio with peaceful ravine and green space views. The main floor features a spacious primary bedroom with a walk-through closet and a luxurious ensuite, along with a laundry room offering plenty of storage. The south-facing lot boasts tall windows overlooking a patio that spans the width of the home. Upstairs, there are two large bedrooms, a four-piece bathroom, and a cozy sitting area. The fully finished walk-out basement is an entertainer's dream, complete with a custom bar, 100-inch HD projector, pool table, shuffleboard, heated floors, an aquarium, and a screened-in porch with an in-ground hot tub. Step outside to a beautiful backyard that backs onto green space, perfect for hosting or unwinding. Located at 638 Clearwater Crescent in North London, this home offers a stylish, upgraded living experience. Don't miss your chance to make it yours! **** EXTRAS **** pool table, shuffle board, projection screen and projector (id:53488)
Open House
This property has open houses!
1:00 pm
Ends at:3:00 pm
1:00 pm
Ends at:3:00 pm
Property Details
| MLS® Number | X9510674 |
| Property Type | Single Family |
| Community Name | North B |
| AmenitiesNearBy | Schools |
| CommunityFeatures | Community Centre, School Bus |
| Features | Backs On Greenbelt, Conservation/green Belt, Sump Pump |
| ParkingSpaceTotal | 4 |
| Structure | Deck, Porch, Porch |
Building
| BathroomTotal | 4 |
| BedroomsAboveGround | 3 |
| BedroomsBelowGround | 1 |
| BedroomsTotal | 4 |
| Amenities | Fireplace(s) |
| Appliances | Hot Tub, Garage Door Opener Remote(s), Oven - Built-in, Water Heater, Dishwasher, Dryer, Microwave, Refrigerator, Stove, Washer |
| BasementDevelopment | Finished |
| BasementFeatures | Walk Out |
| BasementType | N/a (finished) |
| ConstructionStyleAttachment | Detached |
| CoolingType | Central Air Conditioning |
| ExteriorFinish | Brick, Aluminum Siding |
| FireplacePresent | Yes |
| FireplaceTotal | 2 |
| FoundationType | Poured Concrete |
| HalfBathTotal | 1 |
| HeatingFuel | Natural Gas |
| HeatingType | Forced Air |
| StoriesTotal | 2 |
| SizeInterior | 3499.9705 - 4999.958 Sqft |
| Type | House |
| UtilityWater | Municipal Water |
Parking
| Attached Garage | |
| Inside Entry |
Land
| Acreage | No |
| LandAmenities | Schools |
| Sewer | Sanitary Sewer |
| SizeDepth | 108 Ft ,3 In |
| SizeFrontage | 54 Ft ,1 In |
| SizeIrregular | 54.1 X 108.3 Ft |
| SizeTotalText | 54.1 X 108.3 Ft|under 1/2 Acre |
| ZoningDescription | Residential |
Rooms
| Level | Type | Length | Width | Dimensions |
|---|---|---|---|---|
| Second Level | Bedroom 2 | 3.23 m | 5.2 m | 3.23 m x 5.2 m |
| Second Level | Bedroom 3 | 3.79 m | 5.21 m | 3.79 m x 5.21 m |
| Second Level | Loft | 3.01 m | 4.17 m | 3.01 m x 4.17 m |
| Basement | Bedroom 4 | 4.16 m | 3.61 m | 4.16 m x 3.61 m |
| Basement | Recreational, Games Room | 12.27 m | 7.56 m | 12.27 m x 7.56 m |
| Main Level | Kitchen | 2.99 m | 7.46 m | 2.99 m x 7.46 m |
| Main Level | Living Room | 5.96 m | 5.59 m | 5.96 m x 5.59 m |
| Main Level | Dining Room | 2.99 m | 3.29 m | 2.99 m x 3.29 m |
| Main Level | Primary Bedroom | 4.36 m | 5.31 m | 4.36 m x 5.31 m |
| Main Level | Office | 3.23 m | 3.63 m | 3.23 m x 3.63 m |
https://www.realtor.ca/real-estate/27580435/638-clearwater-crescent-e-london-north-b
Interested?
Contact us for more information
Matthew Morrison
Salesperson
Contact Melanie & Shelby Pearce
Sales Representative for Royal Lepage Triland Realty, Brokerage
YOUR LONDON, ONTARIO REALTOR®

Melanie Pearce
Phone: 226-268-9880
You can rely on us to be a realtor who will advocate for you and strive to get you what you want. Reach out to us today- We're excited to hear from you!

Shelby Pearce
Phone: 519-639-0228
CALL . TEXT . EMAIL
MELANIE PEARCE
Sales Representative for Royal Lepage Triland Realty, Brokerage
© 2023 Melanie Pearce- All rights reserved | Made with ❤️ by Jet Branding








































