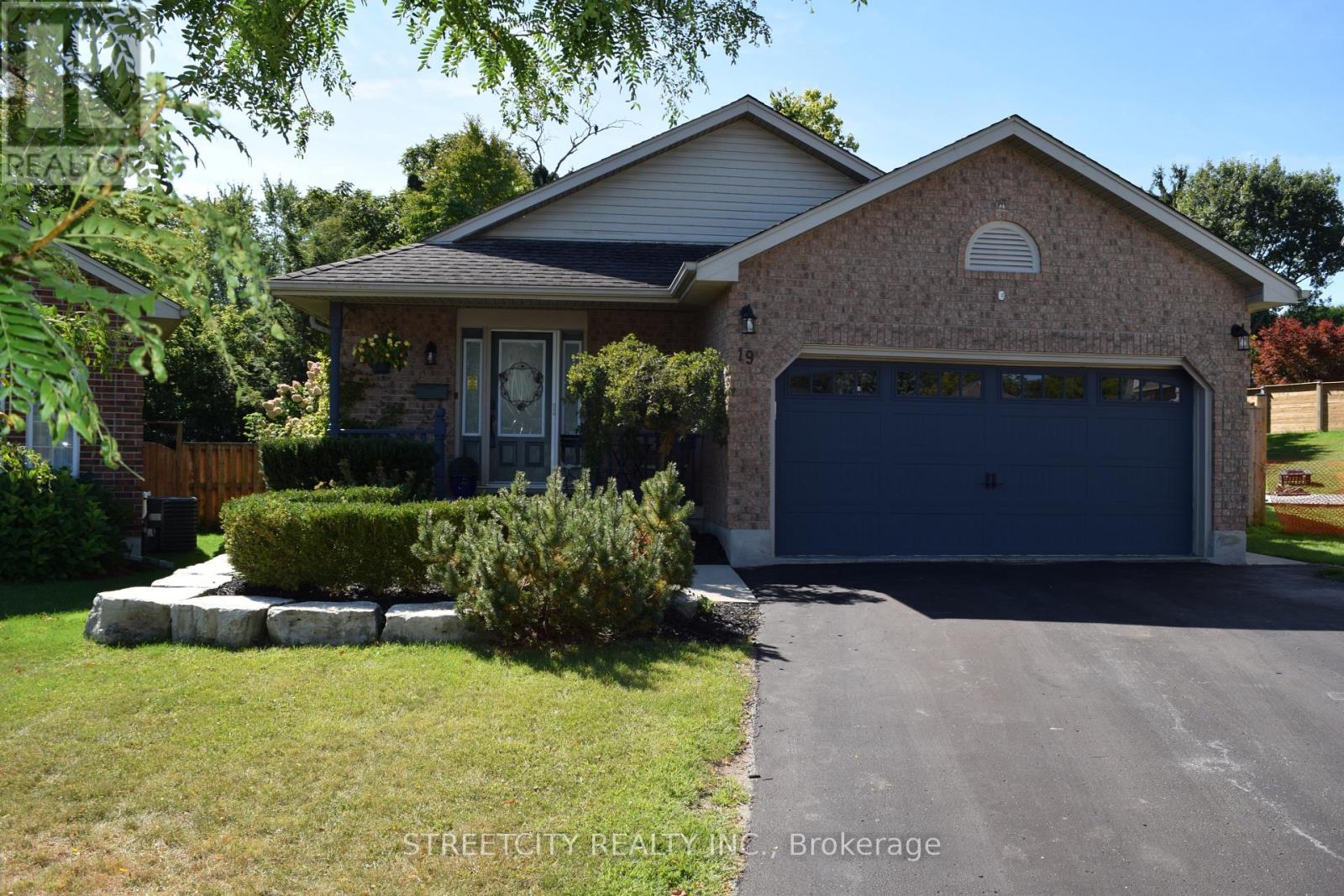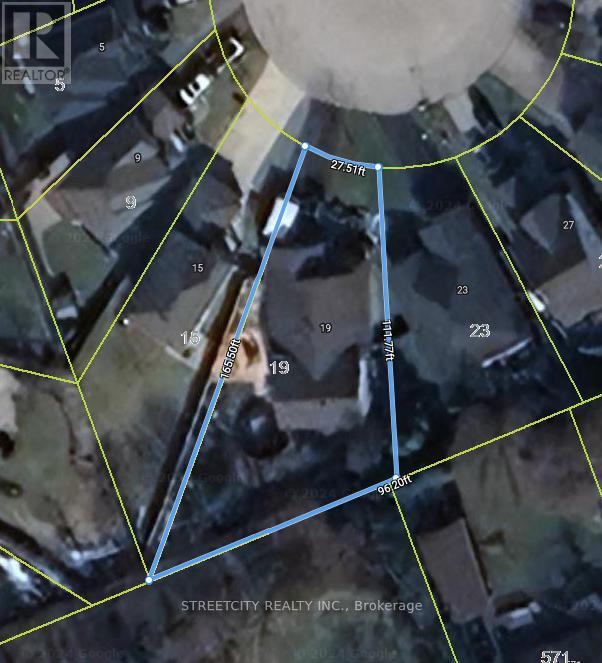19 Brimley Court London, Ontario N6H 5S3
$759,900
Deceptively large, this stylish four level back-split is located on a quiet court, in the much sought-after Thornwood Estates within Oakridge Acres. A great family home or condo alternative, this home features 3 bedrooms with brand new laminate flooring, freshly painted ceilings on main floor, Family Room and bedroom hallway. Oversized island in kitchen that is open to the lower level Family Room. There is also a kid space, separate Den and Mechanical Room with great storage area. You will enjoy the warm weather on the sundeck while barbecuing and the relaxing with a cool dip in the above ground pool. All situated on a private premium pie shaped lot. New fence (2023), deck (2023), Hot tub heater (2024) and pool liner (2024). Lot is irregular size pie please see photos for details. (id:53488)
Property Details
| MLS® Number | X9084012 |
| Property Type | Single Family |
| Community Name | North P |
| EquipmentType | Water Heater - Gas |
| Features | Wooded Area, Sloping |
| ParkingSpaceTotal | 4 |
| PoolType | Above Ground Pool |
| RentalEquipmentType | Water Heater - Gas |
| Structure | Deck, Patio(s) |
Building
| BathroomTotal | 2 |
| BedroomsAboveGround | 3 |
| BedroomsTotal | 3 |
| Amenities | Fireplace(s) |
| Appliances | Hot Tub, Central Vacuum |
| BasementDevelopment | Partially Finished |
| BasementType | N/a (partially Finished) |
| ConstructionStyleAttachment | Detached |
| ConstructionStyleSplitLevel | Backsplit |
| CoolingType | Central Air Conditioning |
| ExteriorFinish | Brick, Vinyl Siding |
| FireProtection | Security System |
| FireplacePresent | Yes |
| FireplaceTotal | 1 |
| FlooringType | Laminate, Carpeted |
| FoundationType | Poured Concrete |
| HeatingFuel | Natural Gas |
| HeatingType | Forced Air |
| Type | House |
| UtilityWater | Municipal Water |
Parking
| Garage |
Land
| Acreage | No |
| LandscapeFeatures | Landscaped |
| Sewer | Sanitary Sewer |
| SizeDepth | 165 Ft ,6 In |
| SizeFrontage | 25 Ft ,6 In |
| SizeIrregular | 25.51 X 165.5 Ft ; 96.2 X 111.77 |
| SizeTotalText | 25.51 X 165.5 Ft ; 96.2 X 111.77|under 1/2 Acre |
| ZoningDescription | R 1-6 |
Rooms
| Level | Type | Length | Width | Dimensions |
|---|---|---|---|---|
| Lower Level | Playroom | 3.35 m | 5.94 m | 3.35 m x 5.94 m |
| Lower Level | Cold Room | 1.2 m | 2.4 m | 1.2 m x 2.4 m |
| Main Level | Living Room | 6.47 m | 4.87 m | 6.47 m x 4.87 m |
| Main Level | Kitchen | 4.87 m | 4.87 m | 4.87 m x 4.87 m |
| Main Level | Mud Room | 2 m | 1.5 m | 2 m x 1.5 m |
| Upper Level | Bathroom | Measurements not available | ||
| Upper Level | Bedroom | 3.83 m | 4.16 m | 3.83 m x 4.16 m |
| Upper Level | Bedroom 2 | 3.22 m | 3.04 m | 3.22 m x 3.04 m |
| Upper Level | Bedroom 3 | 2.74 m | 4.16 m | 2.74 m x 4.16 m |
| In Between | Bathroom | Measurements not available | ||
| In Between | Family Room | 4.57 m | 7.46 m | 4.57 m x 7.46 m |
Utilities
| Cable | Installed |
| Sewer | Installed |
https://www.realtor.ca/real-estate/27220761/19-brimley-court-london-north-p
Interested?
Contact us for more information
Martin Mcgrenere
Salesperson
Contact Melanie & Shelby Pearce
Sales Representative for Royal Lepage Triland Realty, Brokerage
YOUR LONDON, ONTARIO REALTOR®

Melanie Pearce
Phone: 226-268-9880
You can rely on us to be a realtor who will advocate for you and strive to get you what you want. Reach out to us today- We're excited to hear from you!

Shelby Pearce
Phone: 519-639-0228
CALL . TEXT . EMAIL
MELANIE PEARCE
Sales Representative for Royal Lepage Triland Realty, Brokerage
© 2023 Melanie Pearce- All rights reserved | Made with ❤️ by Jet Branding









































