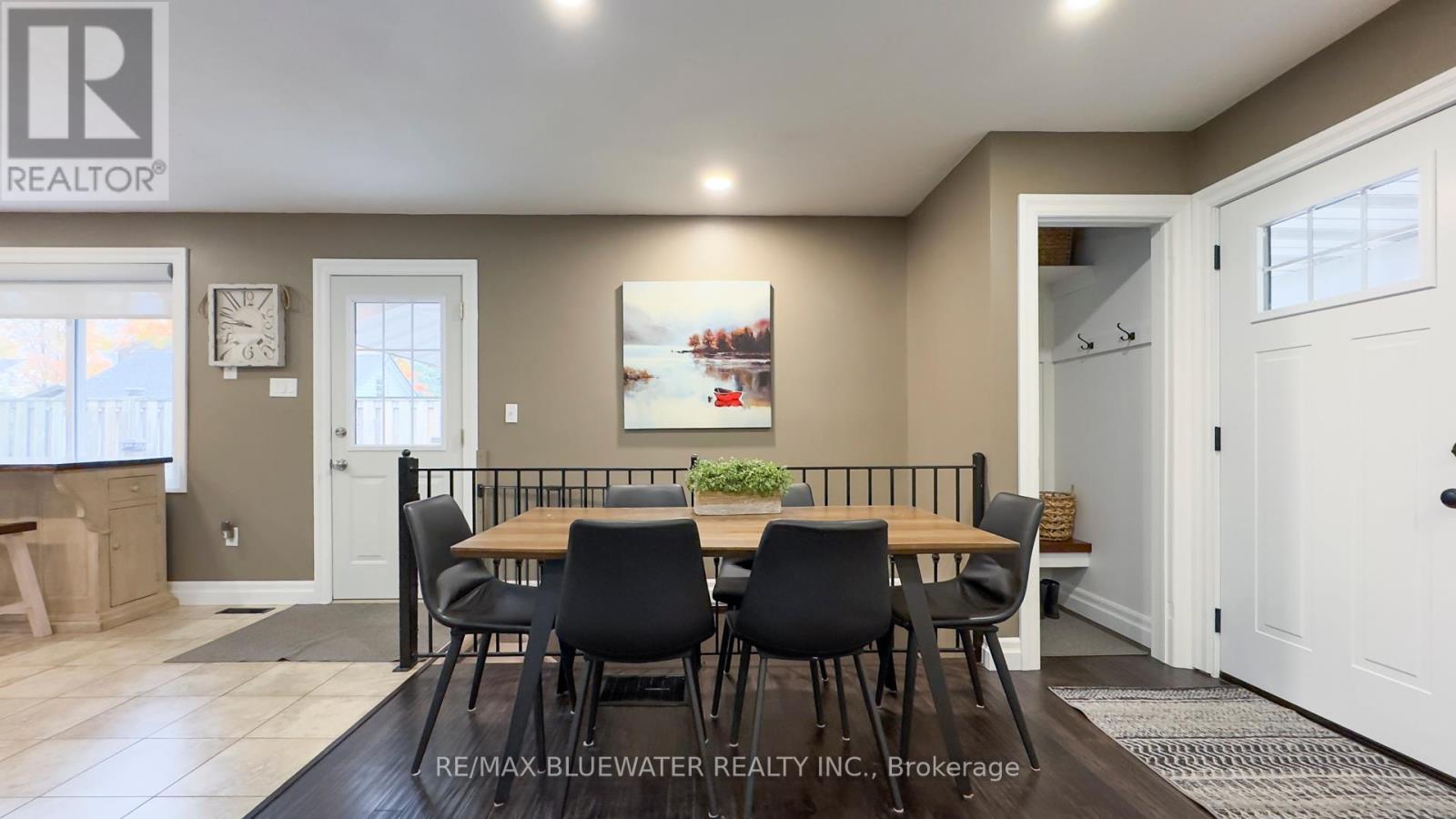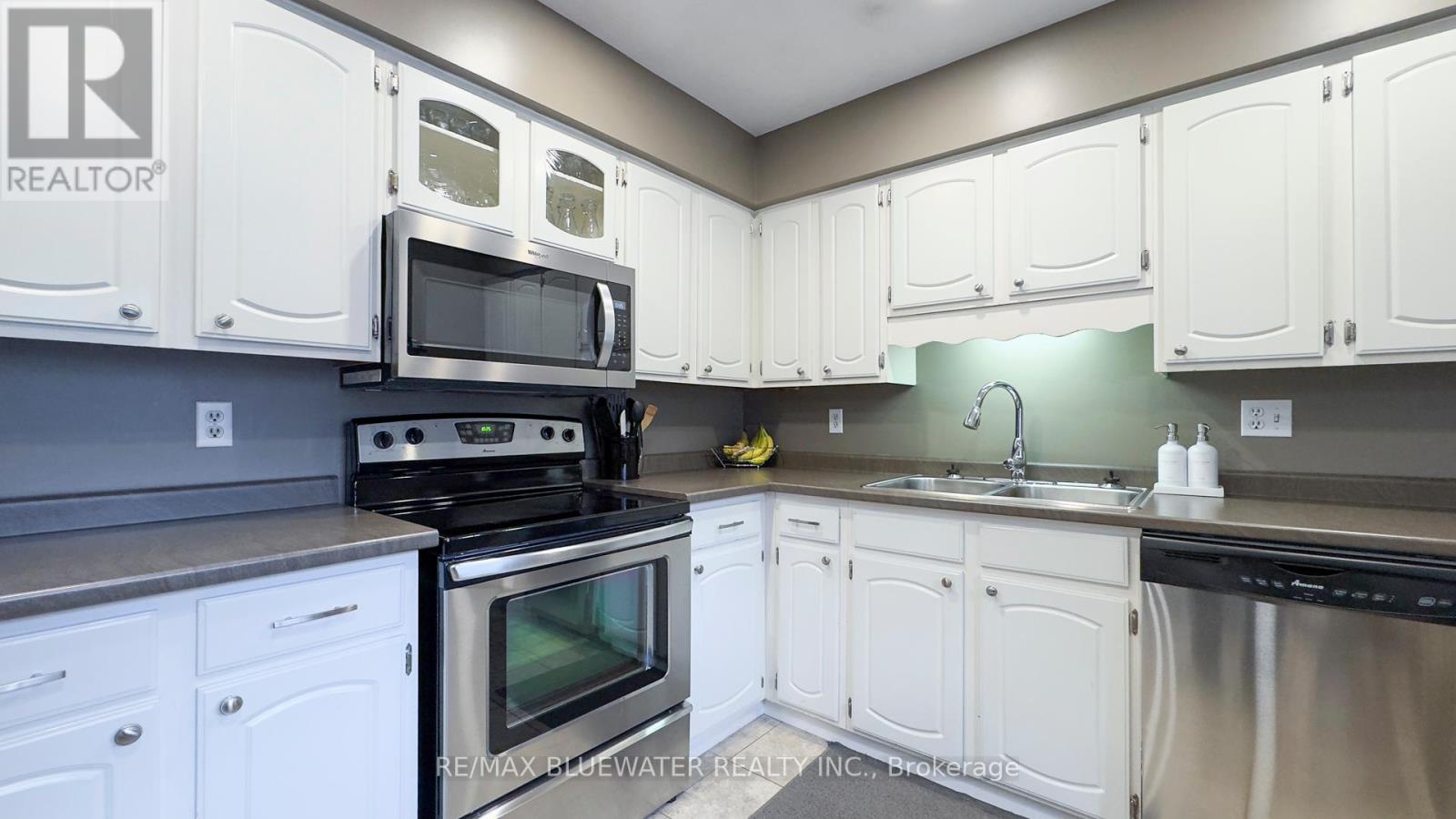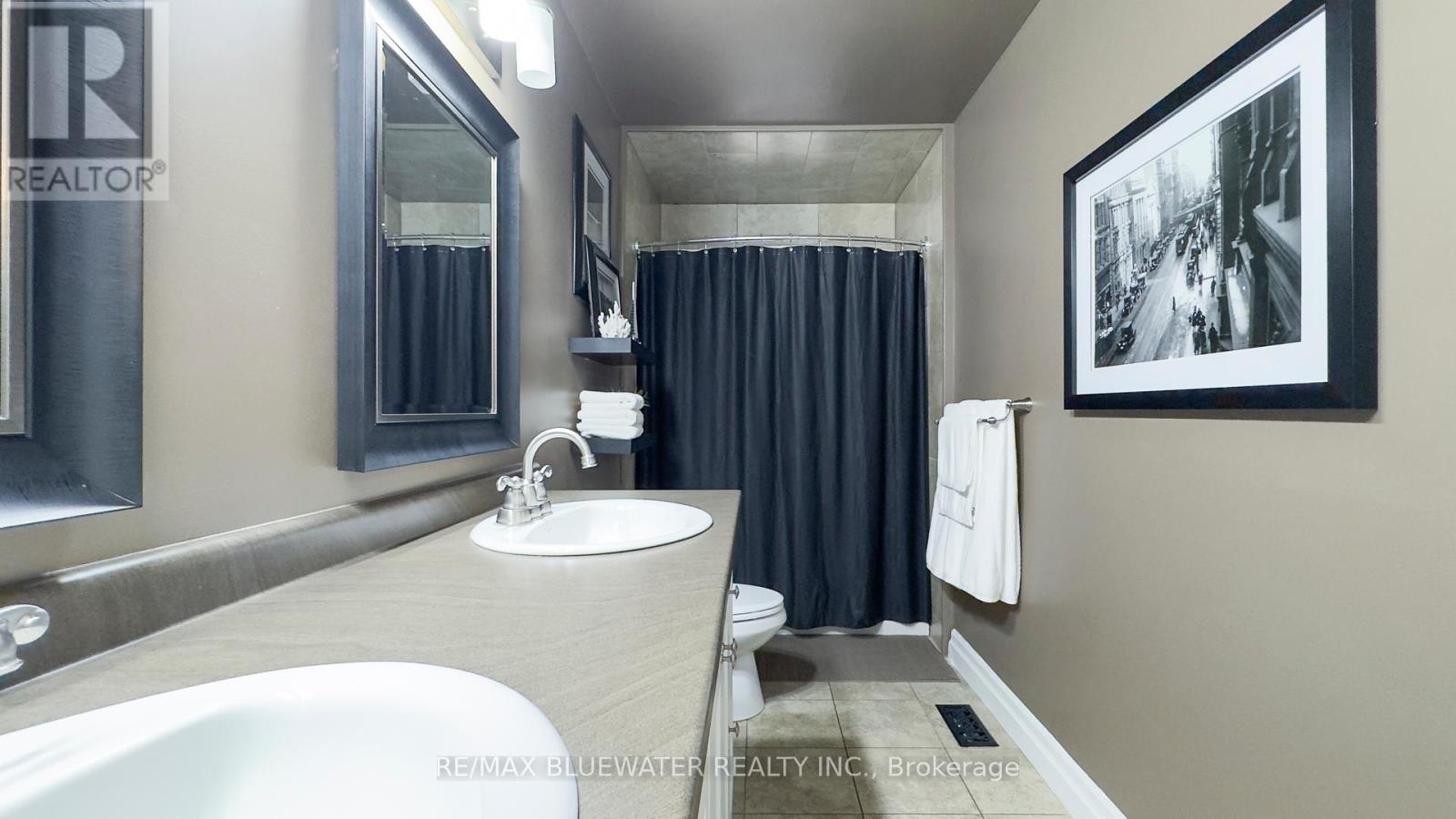64 Market Street Huron East, Ontario N0K 1W0
$539,900
Welcome to this meticulously maintained 4-bedroom, 2-bathroom brick bungalow that seamlessly blends charm, functionality, and comfort.The main level features a bright and inviting family room filled with natural light, open to your tidy kitchen and dining area. Three generously-sized bedrooms are on this floor, and a well-appointed 5-piece bathroom completes the main level.Downstairs, the fully finished basement offers a large recreation room, perfect for relaxing or entertaining, along with a dedicated office space for those working from home. A fourth bedroom and a convenient 3-piece bathroom provide extra privacy for guests or family members. The finished laundry room is spacious and organized, making household chores a breeze.Step outside to the fully fenced yard, where you'll find a beautiful deck with a pergola perfect spot for outdoor dining, entertaining, or simply unwinding after a long day.Additional features include a gas furnace and central air to ensure year-round comfort. The home is located in a quiet, family-friendly area, close to schools, parks, and shopping, making everyday conveniences easily accessible.This extremely well-kept bungalow, truly has pride of ownership throughout! If you are looking for a move-in-ready home, this one is a must see! (id:53488)
Property Details
| MLS® Number | X9512581 |
| Property Type | Single Family |
| Community Name | Seaforth |
| EquipmentType | None |
| Features | Flat Site, Sump Pump |
| ParkingSpaceTotal | 2 |
| RentalEquipmentType | None |
| Structure | Deck, Shed |
Building
| BathroomTotal | 2 |
| BedroomsAboveGround | 4 |
| BedroomsTotal | 4 |
| Appliances | Water Softener, Dishwasher, Refrigerator, Stove |
| ArchitecturalStyle | Bungalow |
| BasementDevelopment | Finished |
| BasementType | Full (finished) |
| ConstructionStyleAttachment | Detached |
| CoolingType | Central Air Conditioning |
| ExteriorFinish | Brick |
| FoundationType | Poured Concrete |
| HeatingFuel | Natural Gas |
| HeatingType | Forced Air |
| StoriesTotal | 1 |
| Type | House |
| UtilityWater | Municipal Water |
Parking
| Carport |
Land
| Acreage | No |
| LandscapeFeatures | Landscaped |
| Sewer | Sanitary Sewer |
| SizeDepth | 125 Ft |
| SizeFrontage | 49 Ft |
| SizeIrregular | 49 X 125 Ft |
| SizeTotalText | 49 X 125 Ft |
| ZoningDescription | R2 |
Rooms
| Level | Type | Length | Width | Dimensions |
|---|---|---|---|---|
| Basement | Bathroom | 1.88 m | 5.03 m | 1.88 m x 5.03 m |
| Basement | Recreational, Games Room | Measurements not available | ||
| Basement | Laundry Room | 8.53 m | 5.97 m | 8.53 m x 5.97 m |
| Basement | Bedroom 4 | 3.2 m | 3.38 m | 3.2 m x 3.38 m |
| Basement | Office | 3.93 m | 3.6 m | 3.93 m x 3.6 m |
| Main Level | Kitchen | 2.77 m | 4.91 m | 2.77 m x 4.91 m |
| Main Level | Dining Room | 1.92 m | 1.55 m | 1.92 m x 1.55 m |
| Main Level | Living Room | 5.06 m | 3.69 m | 5.06 m x 3.69 m |
| Main Level | Primary Bedroom | 3.99 m | 3.84 m | 3.99 m x 3.84 m |
| Main Level | Bedroom 2 | 2.99 m | 3.81 m | 2.99 m x 3.81 m |
| Main Level | Bedroom 3 | 3.99 m | 2.96 m | 3.99 m x 2.96 m |
| Main Level | Bathroom | 1.98 m | 3.57 m | 1.98 m x 3.57 m |
Utilities
| Sewer | Installed |
https://www.realtor.ca/real-estate/27585300/64-market-street-huron-east-seaforth-seaforth
Interested?
Contact us for more information
Kyle Courtney
Salesperson
Contact Melanie & Shelby Pearce
Sales Representative for Royal Lepage Triland Realty, Brokerage
YOUR LONDON, ONTARIO REALTOR®

Melanie Pearce
Phone: 226-268-9880
You can rely on us to be a realtor who will advocate for you and strive to get you what you want. Reach out to us today- We're excited to hear from you!

Shelby Pearce
Phone: 519-639-0228
CALL . TEXT . EMAIL
MELANIE PEARCE
Sales Representative for Royal Lepage Triland Realty, Brokerage
© 2023 Melanie Pearce- All rights reserved | Made with ❤️ by Jet Branding









































