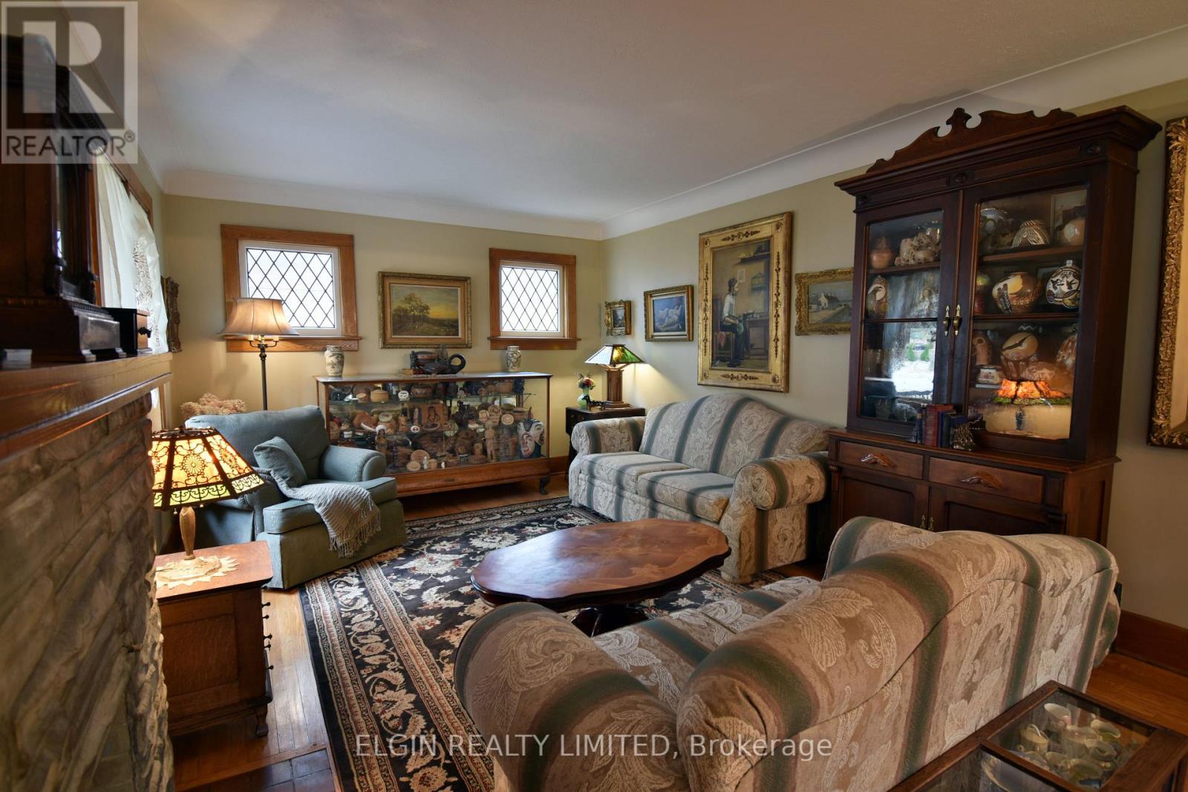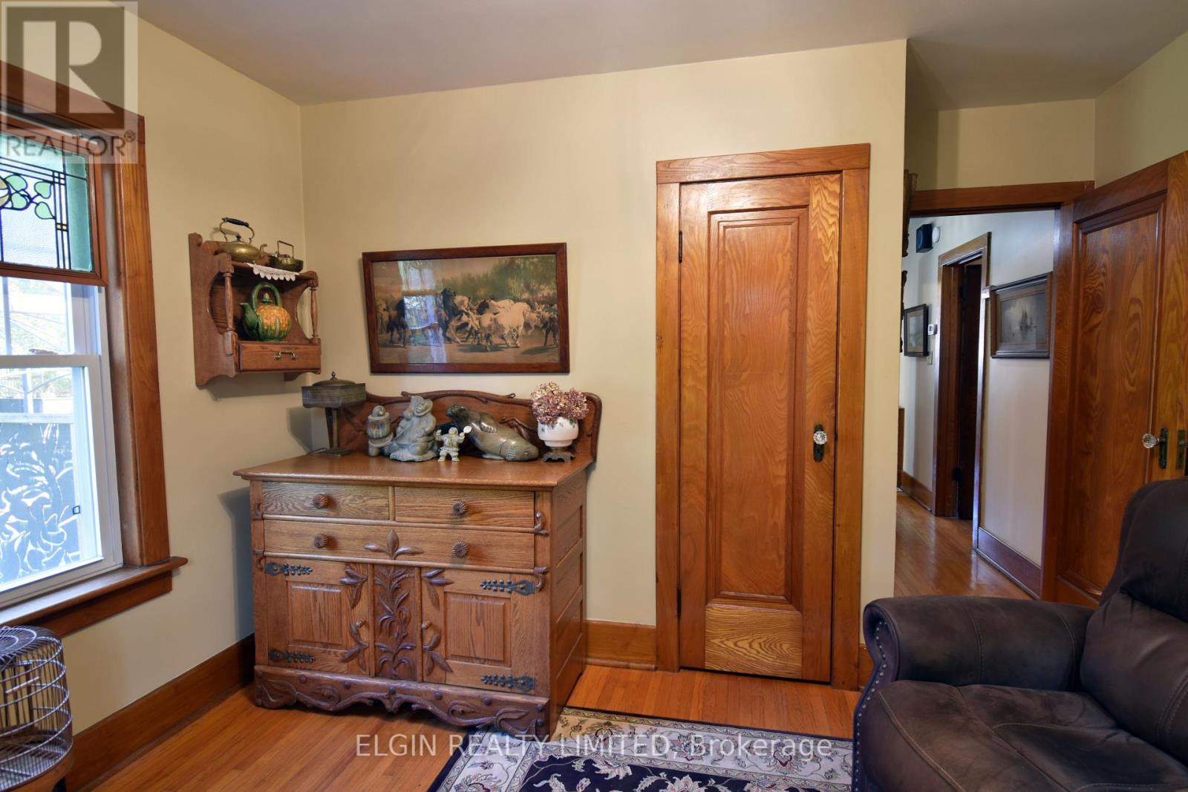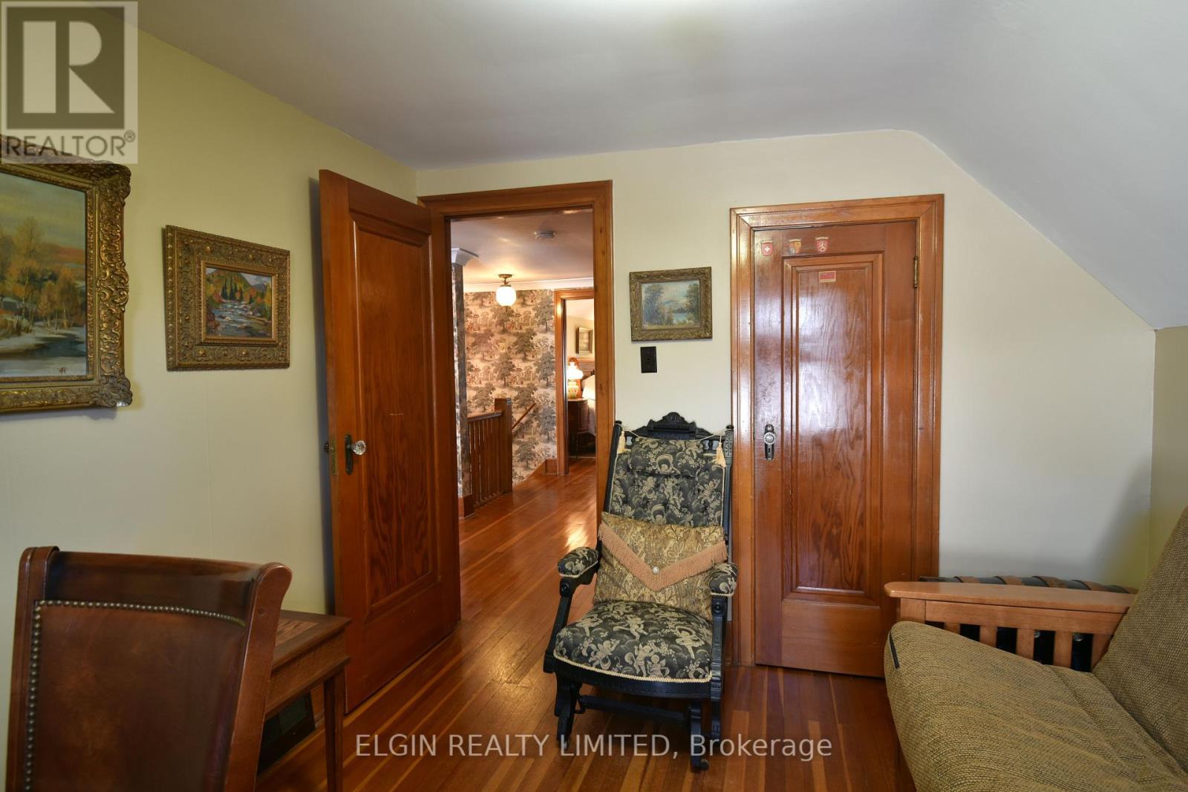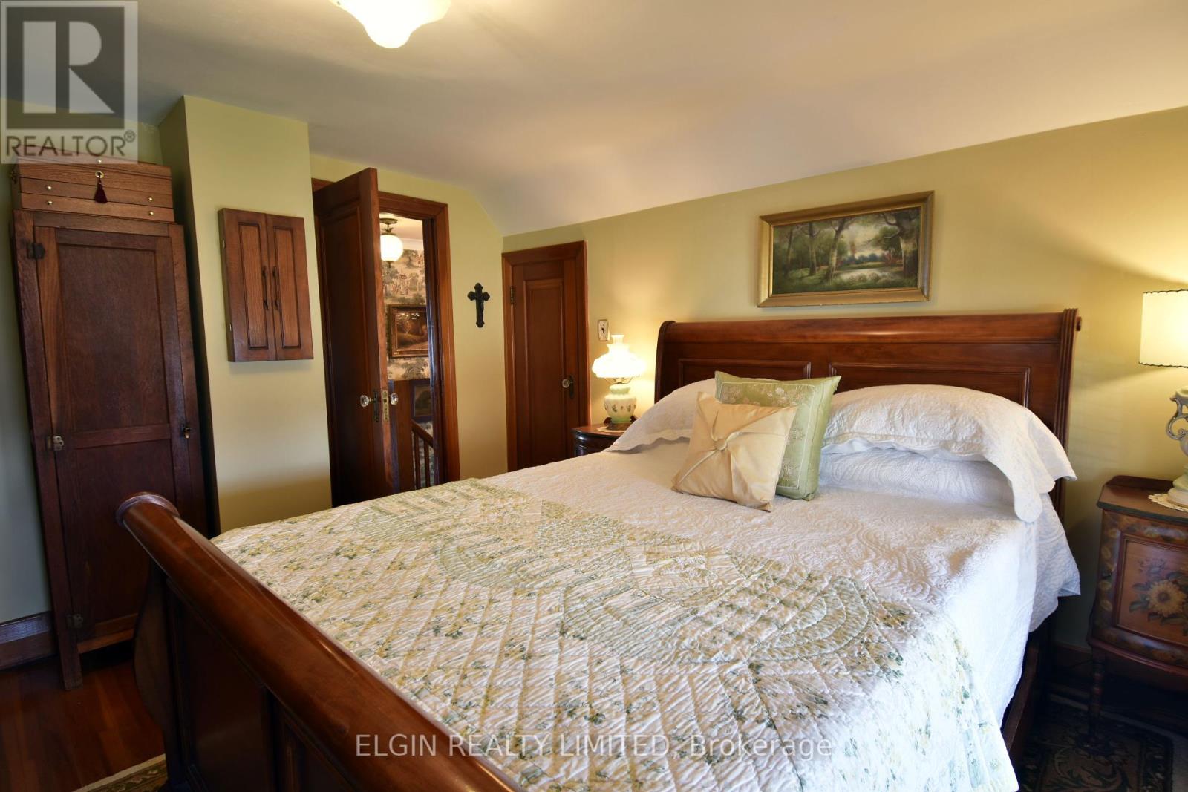410 Broadway Street Tillsonburg, Ontario N4G 3S7
$659,900
This charming Tudor cottage home, built in 1938, boasts original wood trim and beautiful leaded-pane windows that enhance its classic character. With one main floor bedroom currently used as a den, and three additional bedrooms upstairs, it offers ample space for family or guests. The home features 1.5 bathrooms and hardwood floors throughout, adding warmth and elegance. Outside, you'll find a large detached double wide and double depth car garage which offers plenty of space for storage, work area and parking. The generous yard is perfect for outdoor activities or gardening and offers a park like setting. Conveniently located steps from the Tillsonburg Community Centre, Tennis/Pickleball courts and playground. Yard access from the rear means you can just walk out the back gate to enjoy all amenities. This property combines timeless architectural details with modern living conveniences and is a must see. (id:53488)
Property Details
| MLS® Number | X9767900 |
| Property Type | Single Family |
| Community Name | Tillsonburg |
| AmenitiesNearBy | Park |
| CommunityFeatures | Community Centre |
| Features | Flat Site |
| ParkingSpaceTotal | 8 |
| Structure | Patio(s) |
Building
| BathroomTotal | 2 |
| BedroomsAboveGround | 4 |
| BedroomsTotal | 4 |
| Amenities | Fireplace(s) |
| Appliances | Dryer, Hot Tub, Refrigerator, Stove, Washer |
| BasementDevelopment | Finished |
| BasementType | Full (finished) |
| ConstructionStyleAttachment | Detached |
| CoolingType | Central Air Conditioning |
| ExteriorFinish | Brick, Stucco |
| FireplacePresent | Yes |
| FireplaceTotal | 2 |
| FlooringType | Wood |
| FoundationType | Poured Concrete |
| HalfBathTotal | 1 |
| HeatingFuel | Natural Gas |
| HeatingType | Forced Air |
| StoriesTotal | 2 |
| SizeInterior | 1499.9875 - 1999.983 Sqft |
| Type | House |
Parking
| Detached Garage |
Land
| Acreage | No |
| FenceType | Fenced Yard |
| LandAmenities | Park |
| LandscapeFeatures | Landscaped |
| Sewer | Sanitary Sewer |
| SizeDepth | 226 Ft |
| SizeFrontage | 78 Ft |
| SizeIrregular | 78 X 226 Ft |
| SizeTotalText | 78 X 226 Ft|under 1/2 Acre |
| ZoningDescription | R-1 |
Rooms
| Level | Type | Length | Width | Dimensions |
|---|---|---|---|---|
| Second Level | Bathroom | 1.81 m | 1.18 m | 1.81 m x 1.18 m |
| Second Level | Primary Bedroom | 3.6 m | 3.76 m | 3.6 m x 3.76 m |
| Second Level | Bedroom 2 | 2.93 m | 2.88 m | 2.93 m x 2.88 m |
| Second Level | Bedroom 3 | 3.28 m | 2.97 m | 3.28 m x 2.97 m |
| Lower Level | Family Room | 6.19 m | 3.42 m | 6.19 m x 3.42 m |
| Main Level | Foyer | 1.39 m | 1.88 m | 1.39 m x 1.88 m |
| Main Level | Living Room | 6.42 m | 3.62 m | 6.42 m x 3.62 m |
| Main Level | Dining Room | 4.47 m | 3 m | 4.47 m x 3 m |
| Main Level | Kitchen | 3.62 m | 3.66 m | 3.62 m x 3.66 m |
| Main Level | Bedroom | 3.12 m | 3.61 m | 3.12 m x 3.61 m |
| Main Level | Bathroom | 2.08 m | 1.91 m | 2.08 m x 1.91 m |
Utilities
| Cable | Installed |
| Sewer | Installed |
https://www.realtor.ca/real-estate/27593705/410-broadway-street-tillsonburg-tillsonburg
Interested?
Contact us for more information
J. J. Morgan
Salesperson
527 Talbot St
St. Thomas, Ontario N5P 1C3
Andy Sheridan
Broker of Record
527 Talbot St
St. Thomas, Ontario N5P 1C3
Contact Melanie & Shelby Pearce
Sales Representative for Royal Lepage Triland Realty, Brokerage
YOUR LONDON, ONTARIO REALTOR®

Melanie Pearce
Phone: 226-268-9880
You can rely on us to be a realtor who will advocate for you and strive to get you what you want. Reach out to us today- We're excited to hear from you!

Shelby Pearce
Phone: 519-639-0228
CALL . TEXT . EMAIL
MELANIE PEARCE
Sales Representative for Royal Lepage Triland Realty, Brokerage
© 2023 Melanie Pearce- All rights reserved | Made with ❤️ by Jet Branding









































