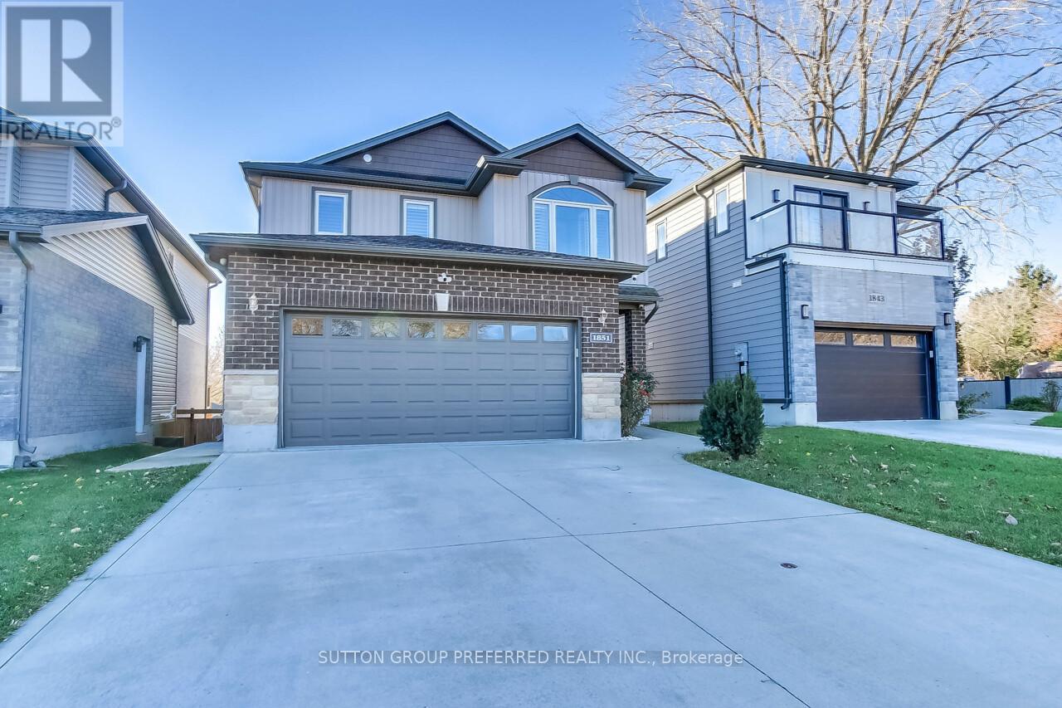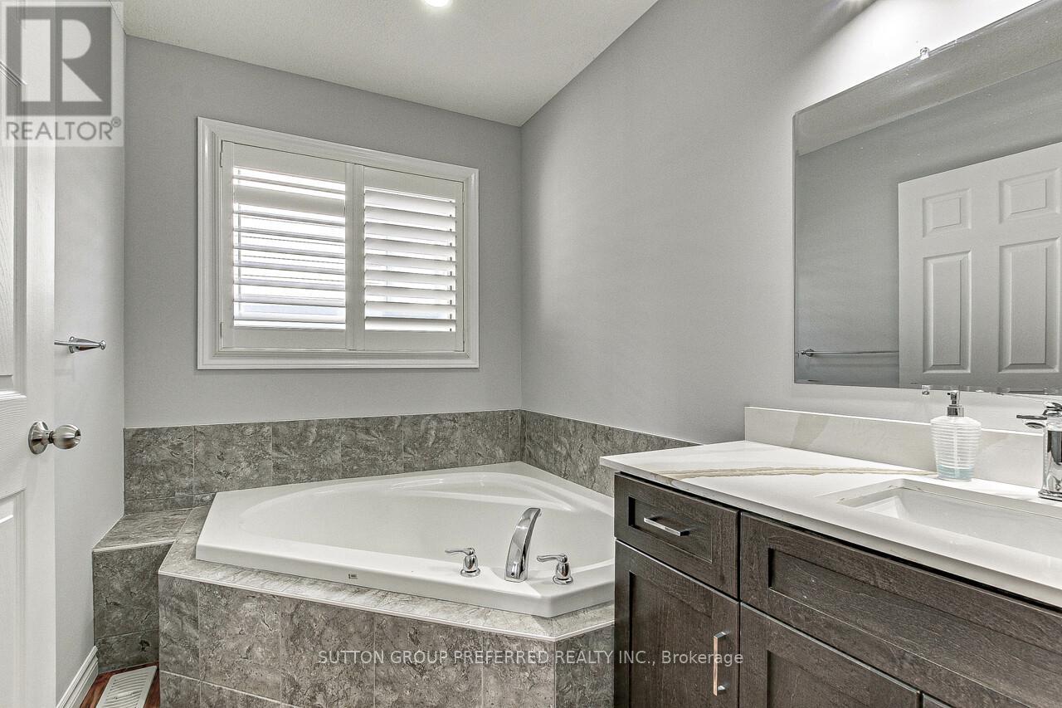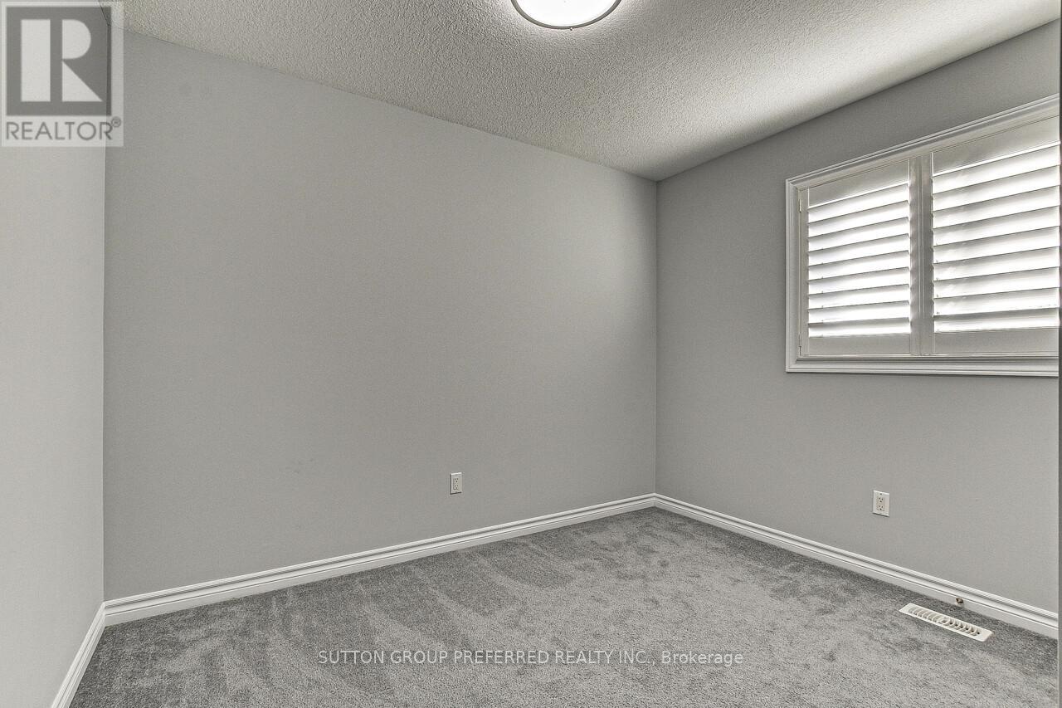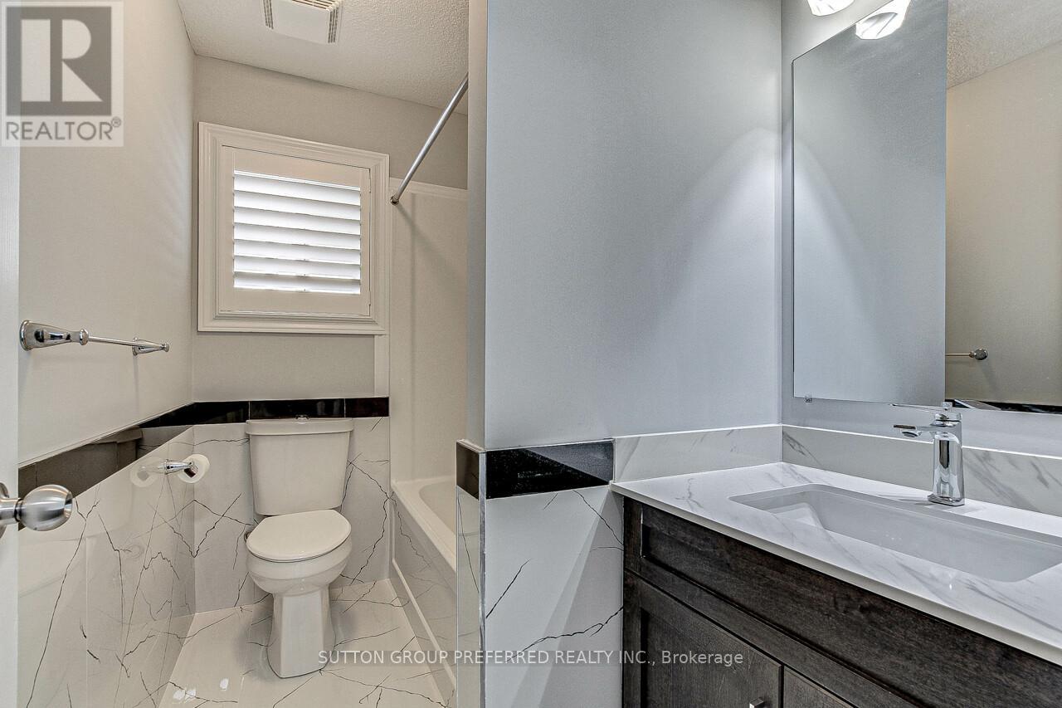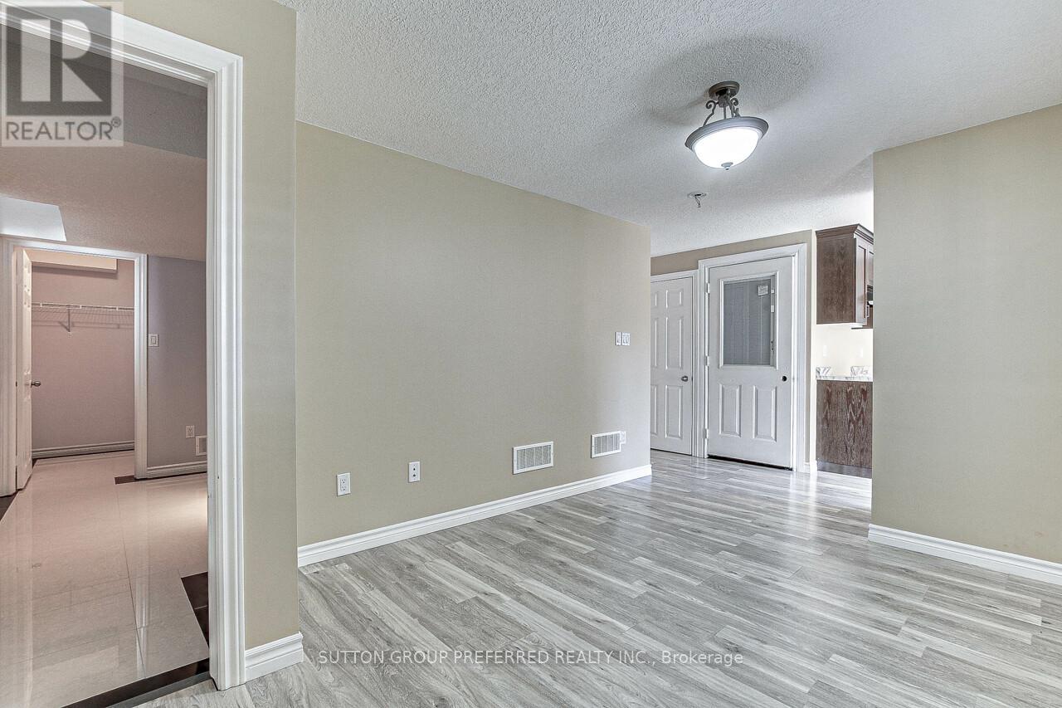1851 Frederick Crescent London, Ontario N5W 0A5
$799,900
RARE TO FIND WALK OUT BASEMENT, Very well maintained 5 bedroom 4 washroom double car garage 2 story house for sale in a quiet dead-end street, 2nd-floor laundry with finished basement with full walkout access to rear yard on quiet cull de sac in the fantastic neighborhood. Featured include an open concept main floor with overlooking great room with gas fireplace, patio doors off the living room onto nice size deck overlooking the yard, generous 2nd floor 4 bedrooms with a luxury ensuite with soaker tub and standing shower, and a second 4 piece washroom. The upper floor also has laundry, a linen closet, and nice stairs with a landing in the middle. The lower level is fully finished with a bedroom family room, 4pc spacious bath, and full patio double doors out to the rear yard on a concrete patio (BBQ gas line) ideal for in-laws, guests, or for extra income. Great home with brand new furnace/ heat pump and A/C replaced in 2023 and water heater owned not rented. The house is located close to all amenities, parks, and easy access to 401 (id:53488)
Open House
This property has open houses!
2:00 pm
Ends at:4:00 pm
Property Details
| MLS® Number | X9767477 |
| Property Type | Single Family |
| Community Name | East Q |
| AmenitiesNearBy | Schools, Public Transit, Place Of Worship, Park |
| CommunityFeatures | School Bus |
| Features | In-law Suite |
| ParkingSpaceTotal | 4 |
Building
| BathroomTotal | 4 |
| BedroomsAboveGround | 4 |
| BedroomsBelowGround | 1 |
| BedroomsTotal | 5 |
| Appliances | Garage Door Opener Remote(s) |
| BasementDevelopment | Finished |
| BasementType | Full (finished) |
| ConstructionStyleAttachment | Detached |
| CoolingType | Central Air Conditioning |
| ExteriorFinish | Brick |
| FireProtection | Smoke Detectors |
| FireplacePresent | Yes |
| FireplaceTotal | 1 |
| FlooringType | Hardwood, Tile, Carpeted |
| FoundationType | Poured Concrete |
| HalfBathTotal | 1 |
| HeatingFuel | Natural Gas |
| HeatingType | Forced Air |
| StoriesTotal | 2 |
| SizeInterior | 2499.9795 - 2999.975 Sqft |
| Type | House |
| UtilityWater | Municipal Water |
Parking
| Attached Garage |
Land
| Acreage | No |
| LandAmenities | Schools, Public Transit, Place Of Worship, Park |
| Sewer | Sanitary Sewer |
| SizeDepth | 98 Ft ,8 In |
| SizeFrontage | 36 Ft ,2 In |
| SizeIrregular | 36.2 X 98.7 Ft |
| SizeTotalText | 36.2 X 98.7 Ft |
| ZoningDescription | R1-3 |
Rooms
| Level | Type | Length | Width | Dimensions |
|---|---|---|---|---|
| Second Level | Primary Bedroom | 3 m | 3.9 m | 3 m x 3.9 m |
| Second Level | Bedroom 2 | 3.3 m | 3 m | 3.3 m x 3 m |
| Second Level | Bedroom 3 | 2.7 m | 3.3 m | 2.7 m x 3.3 m |
| Second Level | Bedroom 4 | 2 m | 3.5 m | 2 m x 3.5 m |
| Basement | Bedroom | 2.4 m | 2.7 m | 2.4 m x 2.7 m |
| Basement | Kitchen | 3.3 m | 3.3 m | 3.3 m x 3.3 m |
| Basement | Living Room | 3 m | 3.9 m | 3 m x 3.9 m |
| Main Level | Family Room | 1.8 m | 3.6 m | 1.8 m x 3.6 m |
| Main Level | Dining Room | 2.4 m | 3 m | 2.4 m x 3 m |
| Main Level | Kitchen | 3 m | 3.3 m | 3 m x 3.3 m |
| Main Level | Living Room | 4.2 m | 4.5 m | 4.2 m x 4.5 m |
https://www.realtor.ca/real-estate/27592980/1851-frederick-crescent-london-east-q
Interested?
Contact us for more information
Faisal Mahmood
Salesperson
Contact Melanie & Shelby Pearce
Sales Representative for Royal Lepage Triland Realty, Brokerage
YOUR LONDON, ONTARIO REALTOR®

Melanie Pearce
Phone: 226-268-9880
You can rely on us to be a realtor who will advocate for you and strive to get you what you want. Reach out to us today- We're excited to hear from you!

Shelby Pearce
Phone: 519-639-0228
CALL . TEXT . EMAIL
MELANIE PEARCE
Sales Representative for Royal Lepage Triland Realty, Brokerage
© 2023 Melanie Pearce- All rights reserved | Made with ❤️ by Jet Branding
