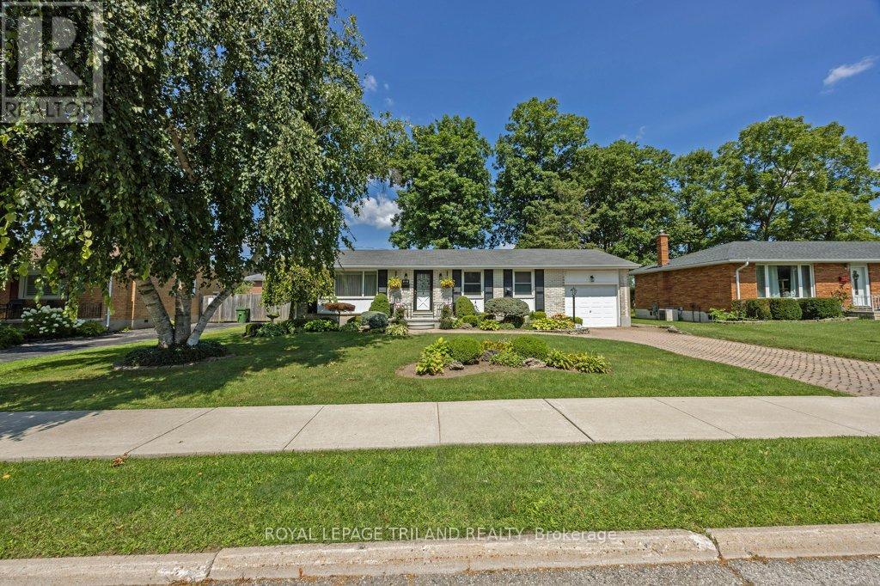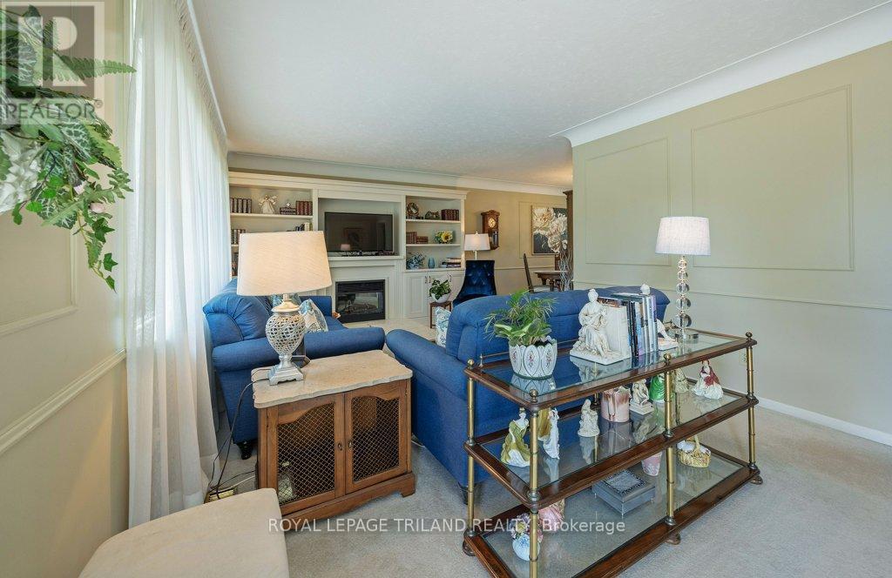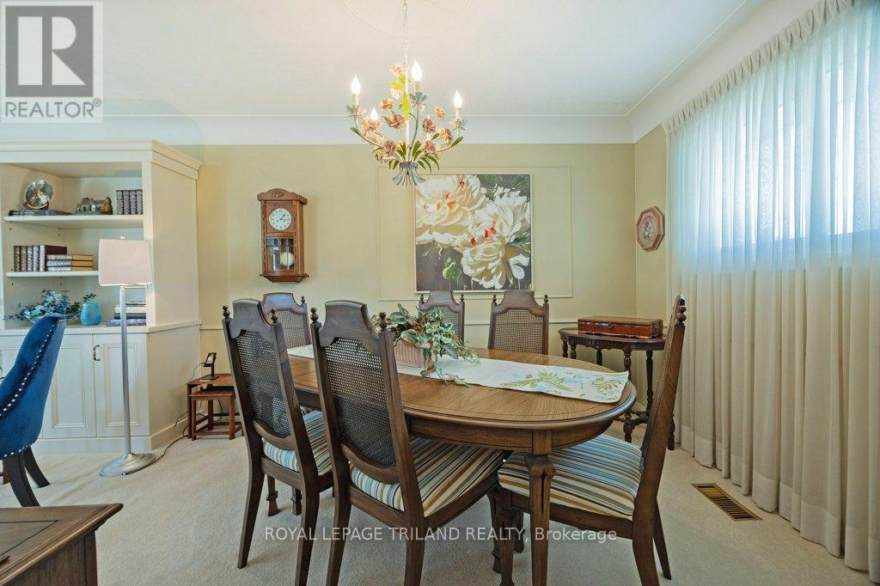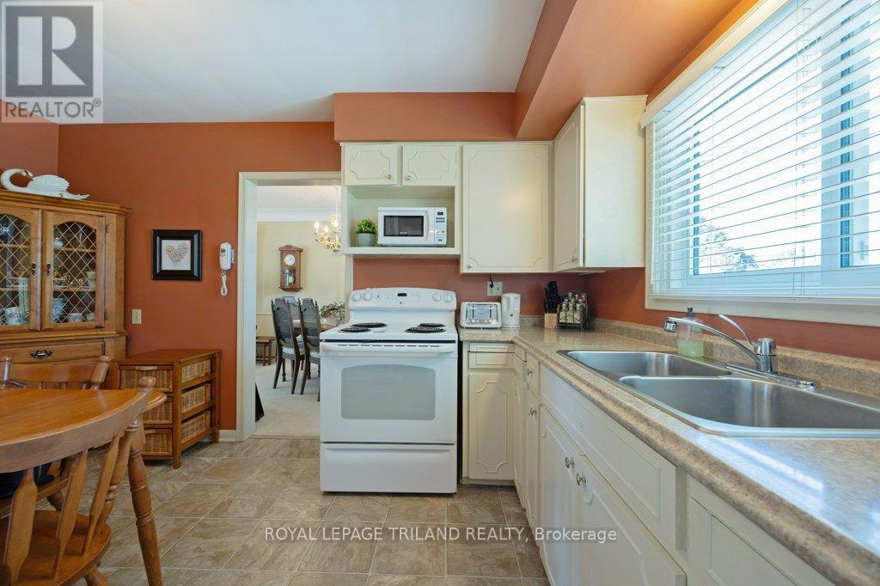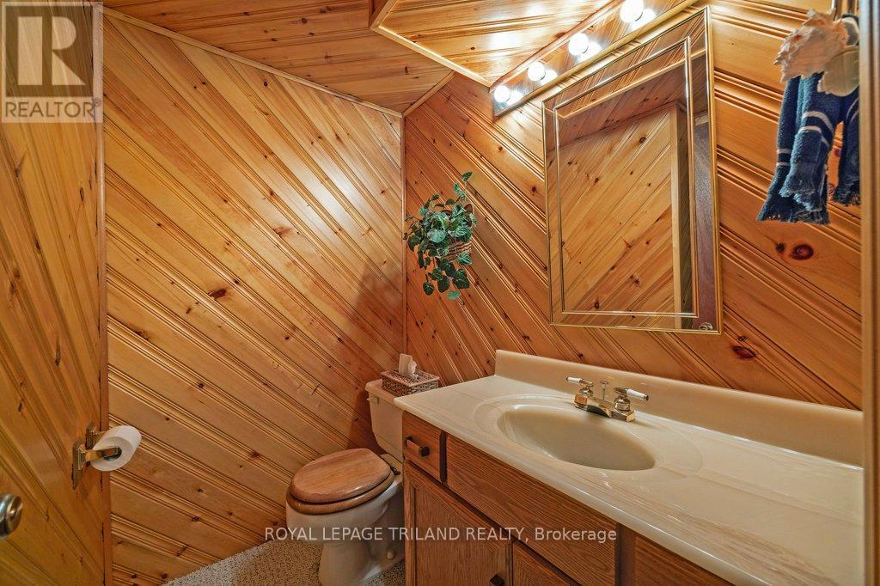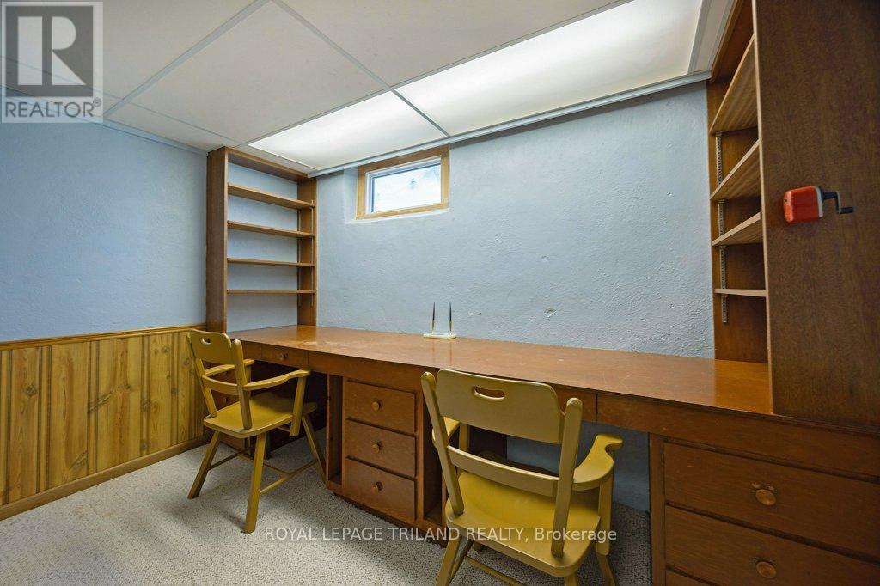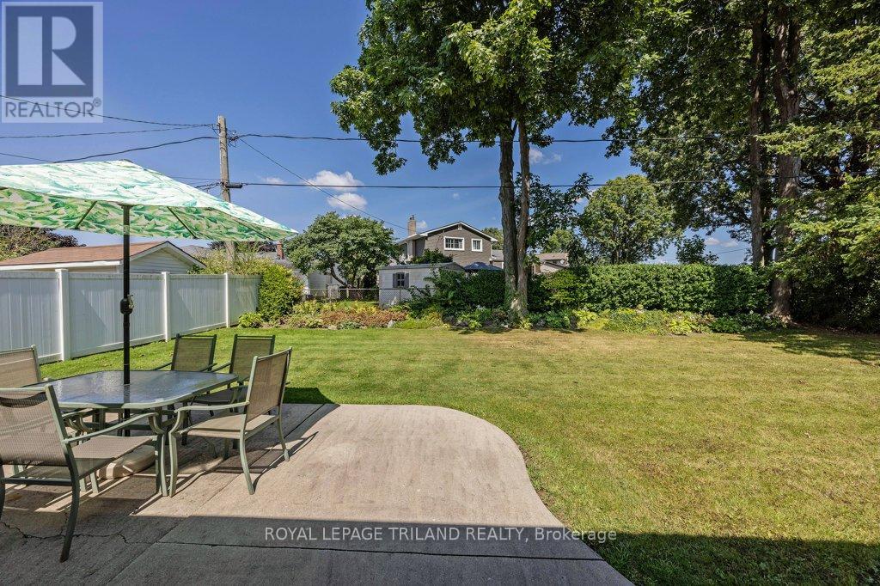22 St Joseph Street St. Thomas, Ontario N5R 1S9
$569,500
Welcome to this inviting 3 bedroom, 2 bathroom home located in the highly sought-after neighbourhood within walking distance to three elementary schools and a high school. This property offers the perfect combination of comfort, convenience and additional living space with a finished basement. On the main level, you will find a nice kitchen an dining room that seamlessly flow into the living room, complete with fireplace. It provides a bright and airy atmosphere. There are 3 main floor bedrooms and a bathroom. The finished basement adds significant value, featuring a spacious family room with a bar and another fireplace. The bonus space can be used as another eating area, craft room, the possibilities are endless. There is a study room with a built in desk and another room for laundry with lots of closet space. Outside, the park-like gardens surround the home offering tranquility and privacy. The spacious patio provides a perfect spot for outdoor dining or simply enjoying the peaceful surroundings. The property also includes a garage for convenient parking and storage. Located in a family-friendly neighbourhood with nearby parks, shopping and dining options, this home truly offers the best of suburban living. Do not miss the opportunity to make this exceptional property your new home. Schedule your private showing today and envision yourself enjoying all that his home has to offer. (id:53488)
Property Details
| MLS® Number | X9752443 |
| Property Type | Single Family |
| Community Name | SE |
| AmenitiesNearBy | Hospital, Place Of Worship, Schools |
| CommunityFeatures | Community Centre |
| EquipmentType | Water Heater |
| Features | Ravine, Flat Site |
| ParkingSpaceTotal | 3 |
| RentalEquipmentType | Water Heater |
| Structure | Patio(s), Porch |
Building
| BathroomTotal | 2 |
| BedroomsAboveGround | 3 |
| BedroomsTotal | 3 |
| Amenities | Fireplace(s) |
| Appliances | Garage Door Opener Remote(s), Water Heater, Dryer, Microwave, Refrigerator, Stove, Washer |
| ArchitecturalStyle | Bungalow |
| BasementDevelopment | Finished |
| BasementType | N/a (finished) |
| ConstructionStyleAttachment | Detached |
| CoolingType | Central Air Conditioning |
| ExteriorFinish | Aluminum Siding, Brick |
| FireProtection | Smoke Detectors |
| FireplacePresent | Yes |
| FireplaceTotal | 2 |
| FoundationType | Concrete, Poured Concrete |
| HalfBathTotal | 1 |
| HeatingFuel | Natural Gas |
| HeatingType | Forced Air |
| StoriesTotal | 1 |
| SizeInterior | 1099.9909 - 1499.9875 Sqft |
| Type | House |
| UtilityWater | Municipal Water |
Parking
| Attached Garage |
Land
| Acreage | No |
| LandAmenities | Hospital, Place Of Worship, Schools |
| LandscapeFeatures | Landscaped |
| Sewer | Sanitary Sewer |
| SizeDepth | 98 Ft ,6 In |
| SizeFrontage | 68 Ft ,1 In |
| SizeIrregular | 68.1 X 98.5 Ft |
| SizeTotalText | 68.1 X 98.5 Ft|under 1/2 Acre |
Rooms
| Level | Type | Length | Width | Dimensions |
|---|---|---|---|---|
| Basement | Family Room | 5.13 m | 5.8 m | 5.13 m x 5.8 m |
| Basement | Other | 4.1 m | 4.63 m | 4.1 m x 4.63 m |
| Basement | Laundry Room | 3.02 m | 4.79 m | 3.02 m x 4.79 m |
| Basement | Office | 3.1 m | 1.92 m | 3.1 m x 1.92 m |
| Main Level | Bedroom | 3.49 m | 2.52 m | 3.49 m x 2.52 m |
| Main Level | Bedroom | 2.67 m | 3.28 m | 2.67 m x 3.28 m |
| Main Level | Dining Room | 3.63 m | 2.7 m | 3.63 m x 2.7 m |
| Main Level | Kitchen | 4.04 m | 3.39 m | 4.04 m x 3.39 m |
| Main Level | Living Room | 6.71 m | 3.46 m | 6.71 m x 3.46 m |
| Main Level | Primary Bedroom | 3.49 m | 3.3 m | 3.49 m x 3.3 m |
Utilities
| Cable | Available |
| Sewer | Installed |
https://www.realtor.ca/real-estate/27592213/22-st-joseph-street-st-thomas-se
Interested?
Contact us for more information
Karen Clarke
Salesperson
Contact Melanie & Shelby Pearce
Sales Representative for Royal Lepage Triland Realty, Brokerage
YOUR LONDON, ONTARIO REALTOR®

Melanie Pearce
Phone: 226-268-9880
You can rely on us to be a realtor who will advocate for you and strive to get you what you want. Reach out to us today- We're excited to hear from you!

Shelby Pearce
Phone: 519-639-0228
CALL . TEXT . EMAIL
MELANIE PEARCE
Sales Representative for Royal Lepage Triland Realty, Brokerage
© 2023 Melanie Pearce- All rights reserved | Made with ❤️ by Jet Branding
