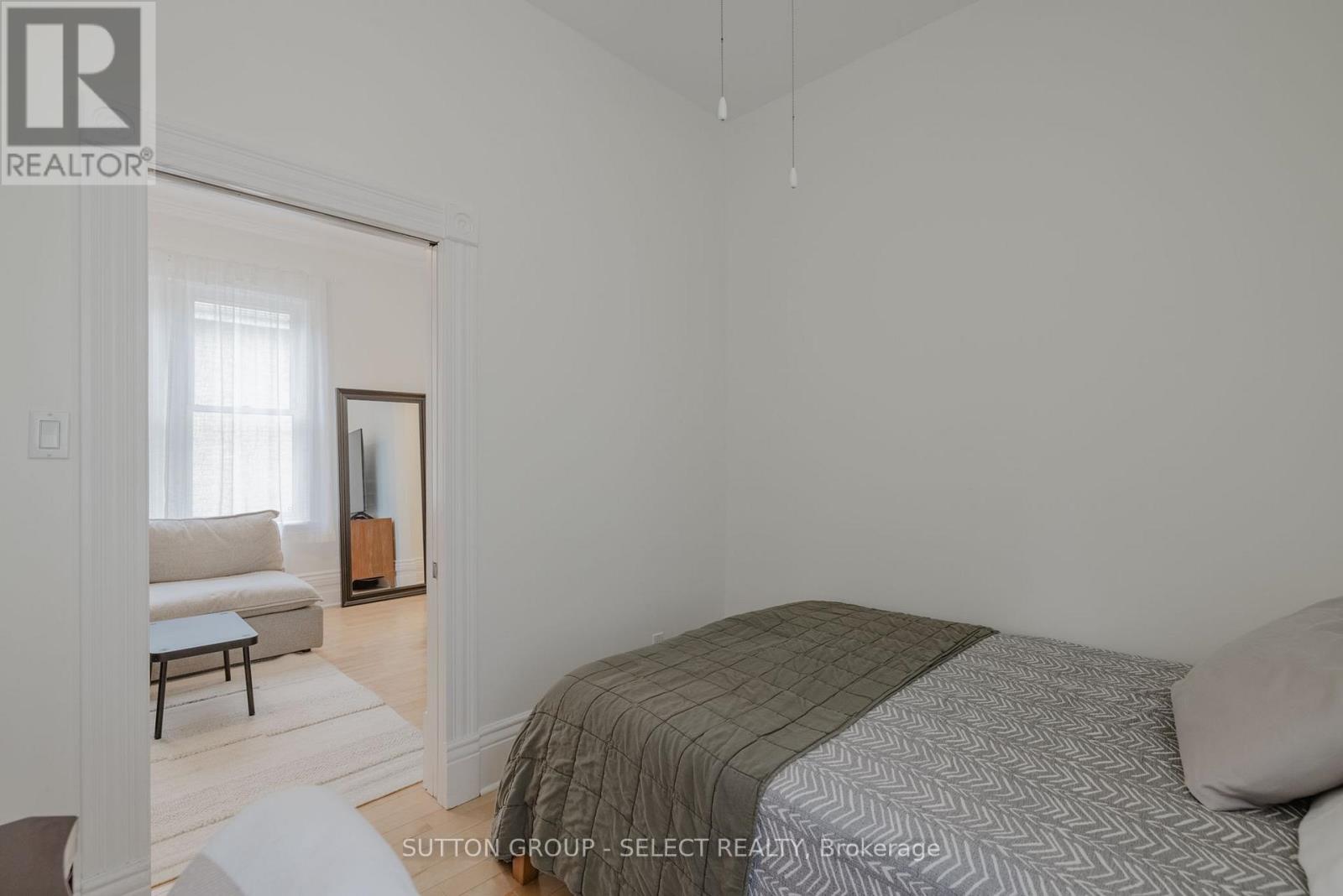918 Wellington Street London, Ontario N6A 3S9
$679,900
Welcome to this lovely three-bedroom bungalow in desirable Old North. Featuring an amazing front porch, fully fenced backyard and a detached single car garage, this home is sure to impress. The home is bright and offers plenty of natural light in the cozy living room. The kitchen is large and features plenty of storage, backsplash and stainless-steel appliances as well as a convenient laundry closet. The 4-piece bathroom has a great tiled shower with tub. In the spacious sunroom you have access to the backyard. With its proximity to Parks, Schools, Hospital, UWO and all that downtown has to offer this home has plenty to offer. Book your private showing today! (id:53488)
Property Details
| MLS® Number | X9769174 |
| Property Type | Single Family |
| Community Name | East B |
| AmenitiesNearBy | Hospital, Park, Place Of Worship, Public Transit |
| ParkingSpaceTotal | 4 |
Building
| BathroomTotal | 1 |
| BedroomsAboveGround | 3 |
| BedroomsTotal | 3 |
| Appliances | Dishwasher, Dryer, Refrigerator, Stove |
| ArchitecturalStyle | Bungalow |
| BasementDevelopment | Unfinished |
| BasementType | Partial (unfinished) |
| ConstructionStyleAttachment | Detached |
| CoolingType | Central Air Conditioning |
| ExteriorFinish | Aluminum Siding, Brick |
| FoundationType | Stone |
| HeatingFuel | Natural Gas |
| HeatingType | Forced Air |
| StoriesTotal | 1 |
| SizeInterior | 1099.9909 - 1499.9875 Sqft |
| Type | House |
| UtilityWater | Municipal Water |
Parking
| Detached Garage |
Land
| Acreage | No |
| FenceType | Fenced Yard |
| LandAmenities | Hospital, Park, Place Of Worship, Public Transit |
| Sewer | Sanitary Sewer |
| SizeDepth | 110 Ft |
| SizeFrontage | 40 Ft |
| SizeIrregular | 40 X 110 Ft |
| SizeTotalText | 40 X 110 Ft |
| ZoningDescription | R1-5 |
Rooms
| Level | Type | Length | Width | Dimensions |
|---|---|---|---|---|
| Basement | Utility Room | 5.61 m | 4.09 m | 5.61 m x 4.09 m |
| Main Level | Dining Room | 2.49 m | 2.82 m | 2.49 m x 2.82 m |
| Main Level | Family Room | 4.46 m | 3.05 m | 4.46 m x 3.05 m |
| Main Level | Living Room | 3.33 m | 4.39 m | 3.33 m x 4.39 m |
| Main Level | Kitchen | 3.63 m | 3.63 m | 3.63 m x 3.63 m |
| Main Level | Primary Bedroom | 4.55 m | 3 m | 4.55 m x 3 m |
| Main Level | Bedroom 2 | 2.62 m | 2.49 m | 2.62 m x 2.49 m |
| Main Level | Bedroom 3 | 2.62 m | 3.05 m | 2.62 m x 3.05 m |
Utilities
| Cable | Available |
| Sewer | Installed |
https://www.realtor.ca/real-estate/27596720/918-wellington-street-london-east-b
Interested?
Contact us for more information
Trent Forristal
Salesperson
Ashley Winder
Salesperson
Contact Melanie & Shelby Pearce
Sales Representative for Royal Lepage Triland Realty, Brokerage
YOUR LONDON, ONTARIO REALTOR®

Melanie Pearce
Phone: 226-268-9880
You can rely on us to be a realtor who will advocate for you and strive to get you what you want. Reach out to us today- We're excited to hear from you!

Shelby Pearce
Phone: 519-639-0228
CALL . TEXT . EMAIL
MELANIE PEARCE
Sales Representative for Royal Lepage Triland Realty, Brokerage
© 2023 Melanie Pearce- All rights reserved | Made with ❤️ by Jet Branding































