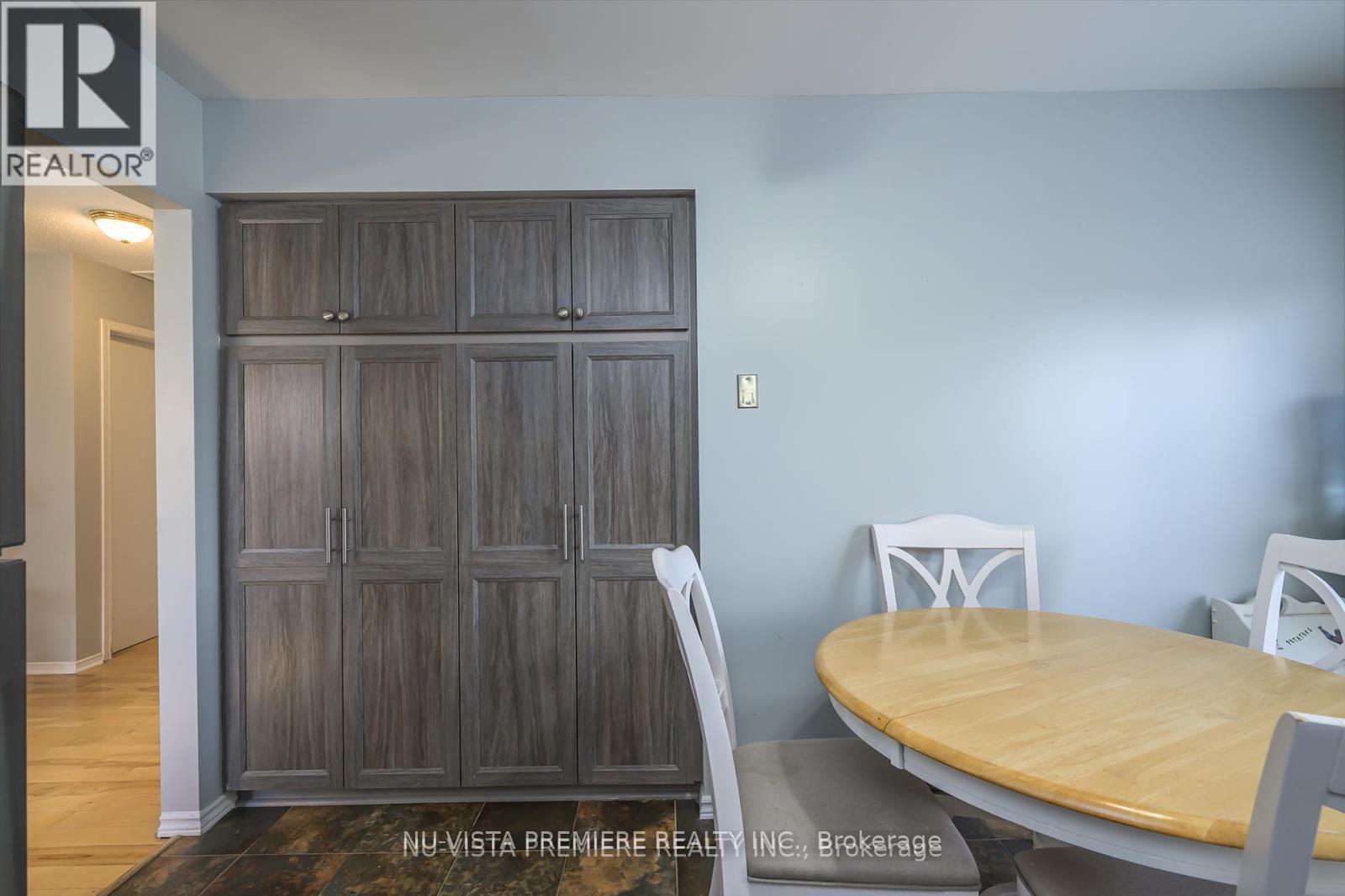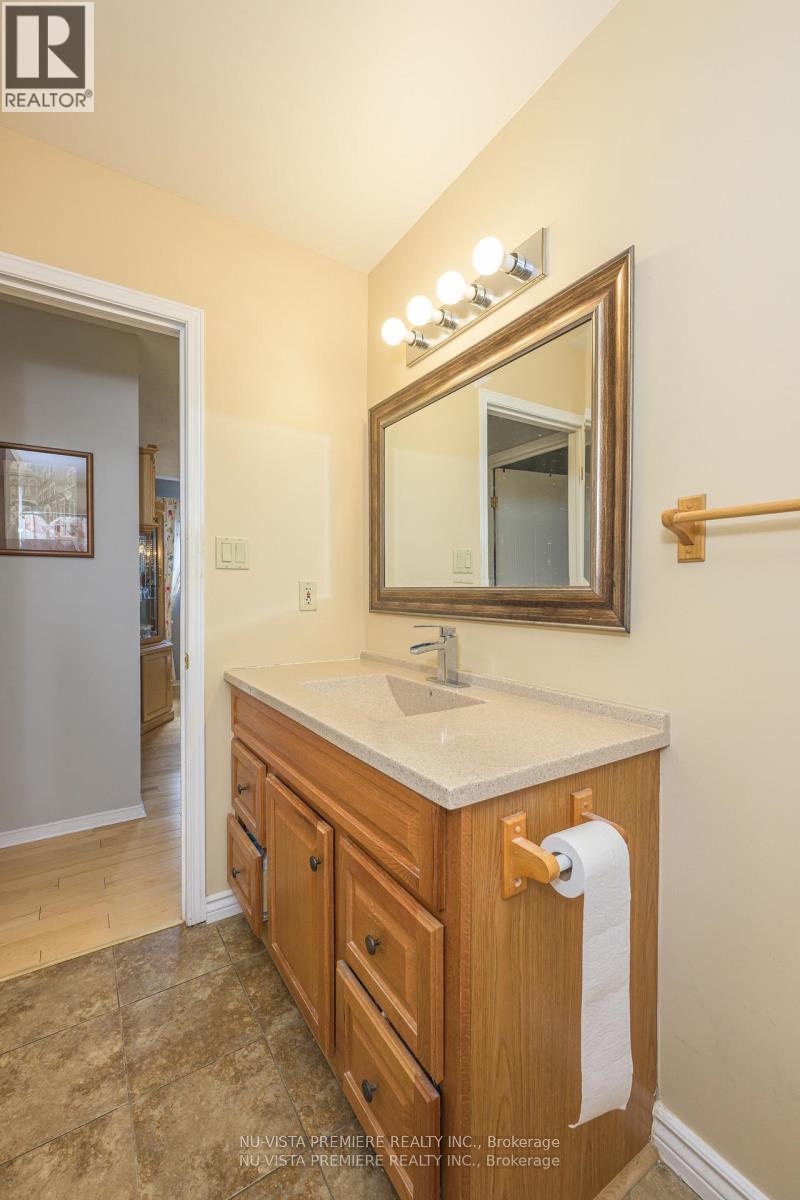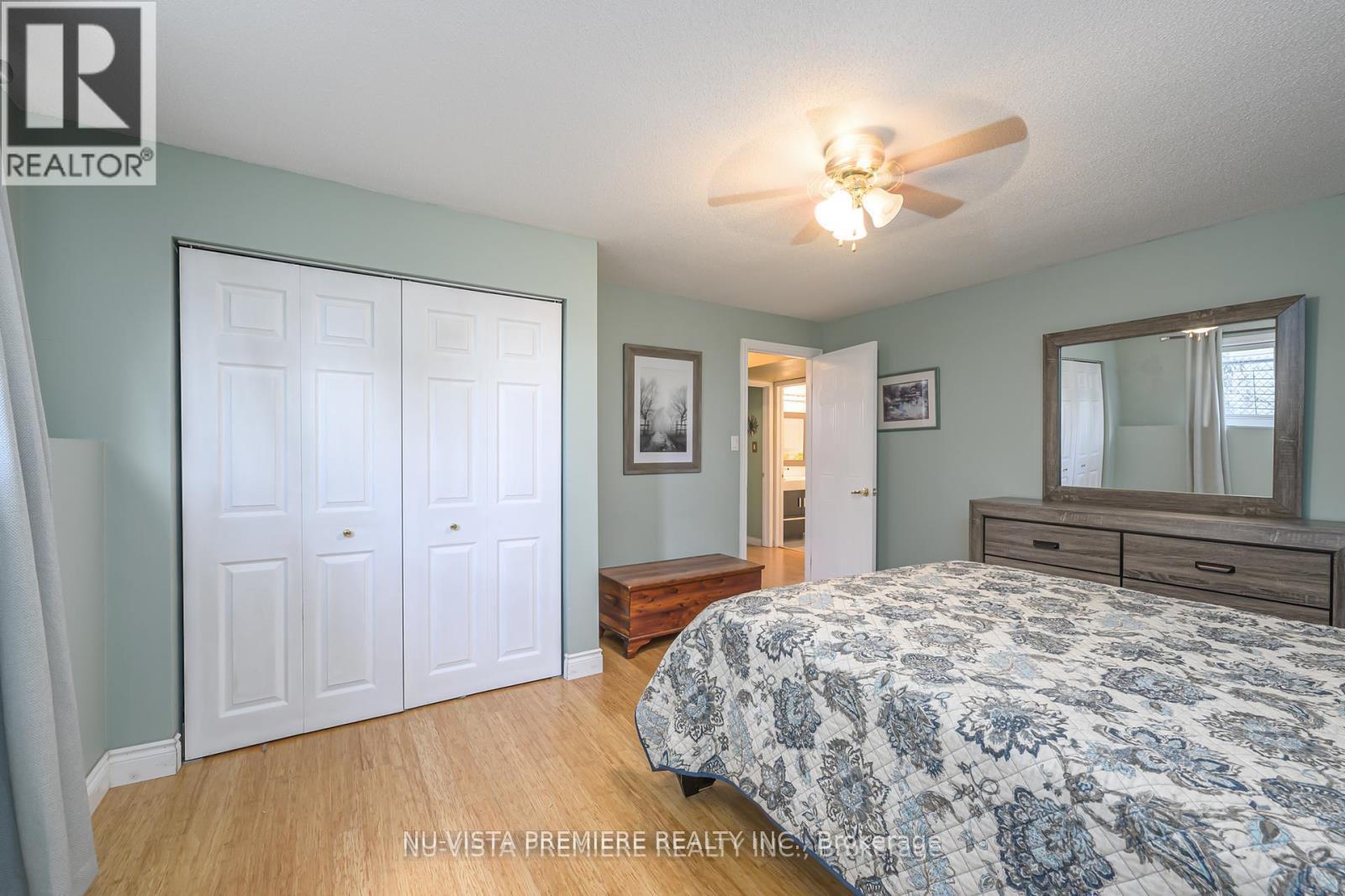20 - 325 Lighthouse Road London, Ontario N6M 1H8
$579,000
SUMMERSIDE: Discover this freehold detached condominium where you own the whole house and enjoy a fence back yard! It is ideally situated on a quiet street at the back of the area. This home features 2 plus 2 bedrooms and 2 full bathrooms. The main floor has a good sized living and dining room with maple hardwood flooring. The kitchen has been updated and opens to an elevated wood deck. Good sized primary bedroom with cheater ensuite. The lower level is fully finished with excellent ceiling height and big windows. Spacious family room with gas fireplace, two additional bedroom and a full 4 pc bathroom. The laundry room is even finished! Updated high efficiency gas furnace and central air conditioning. Don't wait, call to make a private viewing. Condo property management Huntington, Corp 647, condo fees $155/month. (id:53488)
Open House
This property has open houses!
2:00 pm
Ends at:4:00 pm
Property Details
| MLS® Number | X9769089 |
| Property Type | Single Family |
| Community Name | South U |
| EquipmentType | Water Heater |
| ParkingSpaceTotal | 2 |
| RentalEquipmentType | Water Heater |
Building
| BathroomTotal | 2 |
| BedroomsAboveGround | 2 |
| BedroomsBelowGround | 2 |
| BedroomsTotal | 4 |
| Appliances | Water Heater |
| ArchitecturalStyle | Bungalow |
| BasementDevelopment | Finished |
| BasementType | Full (finished) |
| ConstructionStyleAttachment | Detached |
| CoolingType | Central Air Conditioning |
| ExteriorFinish | Brick, Vinyl Siding |
| FireplacePresent | Yes |
| FoundationType | Concrete |
| HeatingFuel | Natural Gas |
| HeatingType | Forced Air |
| StoriesTotal | 1 |
| SizeInterior | 1099.9909 - 1499.9875 Sqft |
| Type | House |
| UtilityWater | Municipal Water |
Parking
| Attached Garage |
Land
| Acreage | No |
| Sewer | Sanitary Sewer |
| ZoningDescription | R5-3 |
Rooms
| Level | Type | Length | Width | Dimensions |
|---|---|---|---|---|
| Lower Level | Bathroom | 2.13 m | 2.32 m | 2.13 m x 2.32 m |
| Lower Level | Laundry Room | 3.23 m | 2.62 m | 3.23 m x 2.62 m |
| Lower Level | Family Room | 6.1 m | 4.57 m | 6.1 m x 4.57 m |
| Lower Level | Bedroom 2 | 4.15 m | 4.54 m | 4.15 m x 4.54 m |
| Lower Level | Bedroom 3 | 4.18 m | 3.23 m | 4.18 m x 3.23 m |
| Main Level | Foyer | 1.98 m | 1.25 m | 1.98 m x 1.25 m |
| Main Level | Dining Room | 4.48 m | 2.62 m | 4.48 m x 2.62 m |
| Main Level | Living Room | 4.48 m | 3.81 m | 4.48 m x 3.81 m |
| Main Level | Bathroom | 3.32 m | 1.52 m | 3.32 m x 1.52 m |
| Main Level | Primary Bedroom | 4.33 m | 3.35 m | 4.33 m x 3.35 m |
| Main Level | Bedroom | 3.08 m | 3.33 m | 3.08 m x 3.33 m |
https://www.realtor.ca/real-estate/27596713/20-325-lighthouse-road-london-south-u
Interested?
Contact us for more information
Michael Bosveld
Broker of Record
Contact Melanie & Shelby Pearce
Sales Representative for Royal Lepage Triland Realty, Brokerage
YOUR LONDON, ONTARIO REALTOR®

Melanie Pearce
Phone: 226-268-9880
You can rely on us to be a realtor who will advocate for you and strive to get you what you want. Reach out to us today- We're excited to hear from you!

Shelby Pearce
Phone: 519-639-0228
CALL . TEXT . EMAIL
MELANIE PEARCE
Sales Representative for Royal Lepage Triland Realty, Brokerage
© 2023 Melanie Pearce- All rights reserved | Made with ❤️ by Jet Branding






























