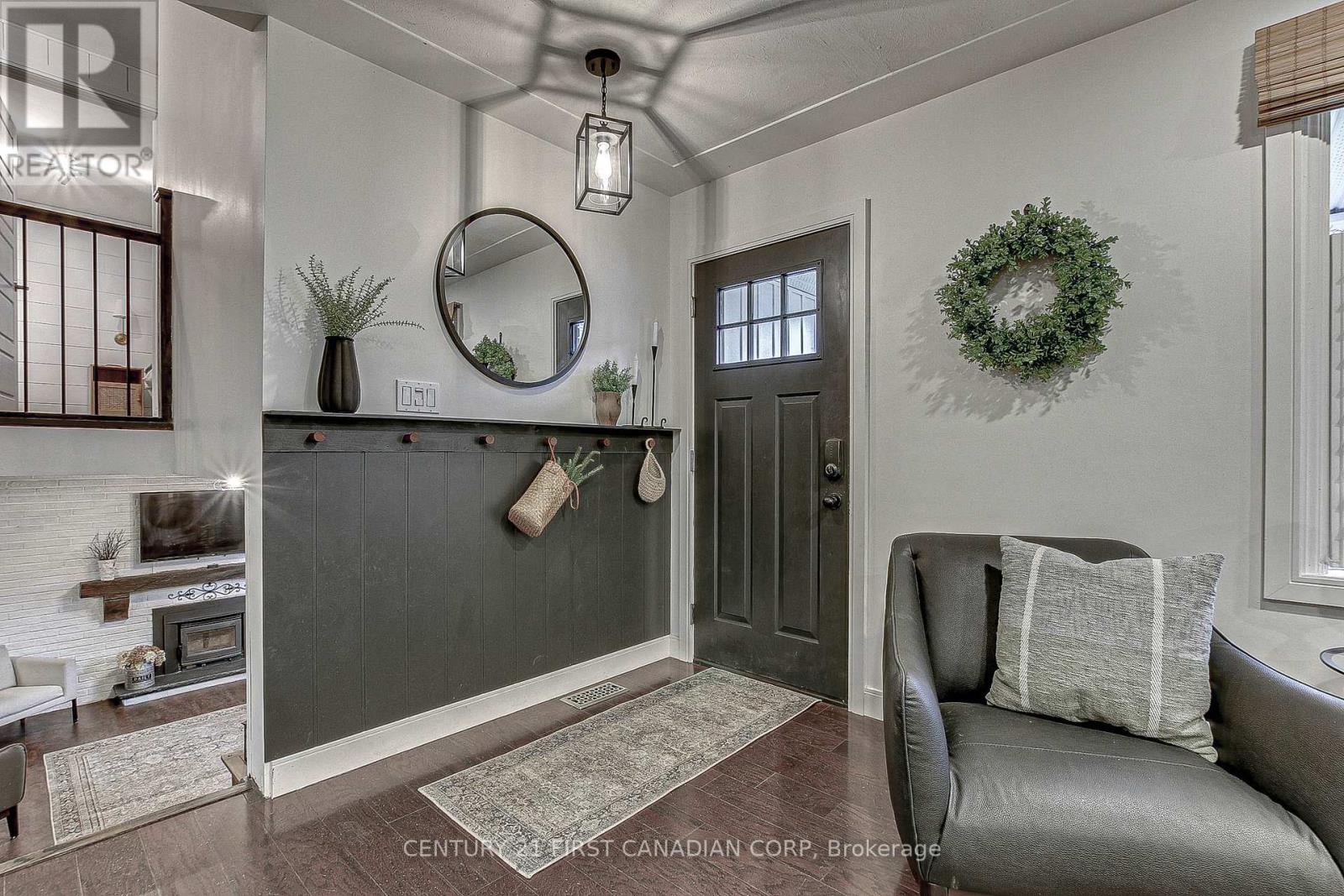125 Union Avenue Middlesex Centre, Ontario N0L 1R0
$789,900
WELCOME TO 125 UNION AVENUE IN THE BEAUTIFUL VILLAGE OF KOMOKA. This 3 bedroom, 2 bath home has been lovingly cared for over the years and is ready for you to come along and add your own special touches. Perfectly situated on an impressive lot, just under an acre, it has a long double drive and is fully fenced with a 14x28 heated, salt water pool, a 16x20' deck, and a beautiful gazebo w/electrical and an outdoor gas fireplace! Great for entertaining family and friends. There is a dug well on the property with 2 exterior faucets for all your outdoor watering needs. The interior is every bit as impressive. The living room with recessed lighting and engineered hardwood has a fabulous gas fireplace and bay window providing lots of natural light. The kitchen and dining area has been recently updated with quartz counters, coffee bar, stainless appliances and the original wood cabinets have been professionally refinished. A sunroom overlooking the backyard was added a few years ago and is a wonderful addition to the main floor. The upper level has three spacious bedrooms, a four piece bath and lots of closet and storage space. The lower level family room feaures an updated wood burning fireplace for those cold winter nights and to help with the heating costs. This floor also has a laundry nook with an all-in-one LG washer/dryer and a 3 piece bath which doubles as a cabana for the pool. And making the most of every level, the 4th and lowest level has a playroom for the children or it can be used for extra storage. The Utility room completes the lower level. Please see documents for a complete list of all the special features for this beautiful Komoka property. (id:53488)
Property Details
| MLS® Number | X9769118 |
| Property Type | Single Family |
| Community Name | Komoka |
| AmenitiesNearBy | Park, Place Of Worship, Schools |
| CommunityFeatures | Community Centre |
| EquipmentType | None |
| Features | Irregular Lot Size, Flat Site, Lighting |
| ParkingSpaceTotal | 7 |
| PoolType | Inground Pool |
| RentalEquipmentType | None |
| Structure | Deck, Patio(s), Porch, Shed |
Building
| BathroomTotal | 2 |
| BedroomsAboveGround | 3 |
| BedroomsTotal | 3 |
| Amenities | Fireplace(s) |
| Appliances | Garage Door Opener Remote(s), Oven - Built-in, Range, Water Heater, Dishwasher, Dryer, Oven, Refrigerator, Washer |
| BasementFeatures | Walk-up |
| BasementType | Full |
| ConstructionStyleAttachment | Detached |
| ConstructionStyleSplitLevel | Sidesplit |
| CoolingType | Central Air Conditioning |
| ExteriorFinish | Brick |
| FireplacePresent | Yes |
| FireplaceTotal | 2 |
| FoundationType | Block |
| HeatingFuel | Natural Gas |
| HeatingType | Forced Air |
| SizeInterior | 1099.9909 - 1499.9875 Sqft |
| Type | House |
| UtilityWater | Municipal Water |
Parking
| Attached Garage |
Land
| Acreage | No |
| FenceType | Fenced Yard |
| LandAmenities | Park, Place Of Worship, Schools |
| LandscapeFeatures | Landscaped |
| Sewer | Sanitary Sewer |
| SizeFrontage | 130.33 M |
| SizeIrregular | 130.3 X 284.6 Acre ; 284.64x133.09x99.10x149.65x130.33 |
| SizeTotalText | 130.3 X 284.6 Acre ; 284.64x133.09x99.10x149.65x130.33|1/2 - 1.99 Acres |
| ZoningDescription | R1 |
Rooms
| Level | Type | Length | Width | Dimensions |
|---|---|---|---|---|
| Second Level | Primary Bedroom | 3.3 m | 4.11 m | 3.3 m x 4.11 m |
| Second Level | Bedroom 2 | 3.61 m | 3.3 m | 3.61 m x 3.3 m |
| Second Level | Bedroom 3 | 2.74 m | 3.17 m | 2.74 m x 3.17 m |
| Lower Level | Family Room | 6.05 m | 3.76 m | 6.05 m x 3.76 m |
| Main Level | Living Room | 6.1 m | 3.96 m | 6.1 m x 3.96 m |
| Main Level | Kitchen | 3.43 m | 3.66 m | 3.43 m x 3.66 m |
| Main Level | Sunroom | 3.73 m | 2.13 m | 3.73 m x 2.13 m |
| Main Level | Dining Room | 3.15 m | 3.66 m | 3.15 m x 3.66 m |
| Sub-basement | Playroom | 3.43 m | 3.96 m | 3.43 m x 3.96 m |
| Sub-basement | Utility Room | 6.25 m | 7.62 m | 6.25 m x 7.62 m |
Utilities
| Cable | Installed |
| Sewer | Installed |
https://www.realtor.ca/real-estate/27596716/125-union-avenue-middlesex-centre-komoka-komoka
Interested?
Contact us for more information
Patti Blackburn
Salesperson
Contact Melanie & Shelby Pearce
Sales Representative for Royal Lepage Triland Realty, Brokerage
YOUR LONDON, ONTARIO REALTOR®

Melanie Pearce
Phone: 226-268-9880
You can rely on us to be a realtor who will advocate for you and strive to get you what you want. Reach out to us today- We're excited to hear from you!

Shelby Pearce
Phone: 519-639-0228
CALL . TEXT . EMAIL
MELANIE PEARCE
Sales Representative for Royal Lepage Triland Realty, Brokerage
© 2023 Melanie Pearce- All rights reserved | Made with ❤️ by Jet Branding







































