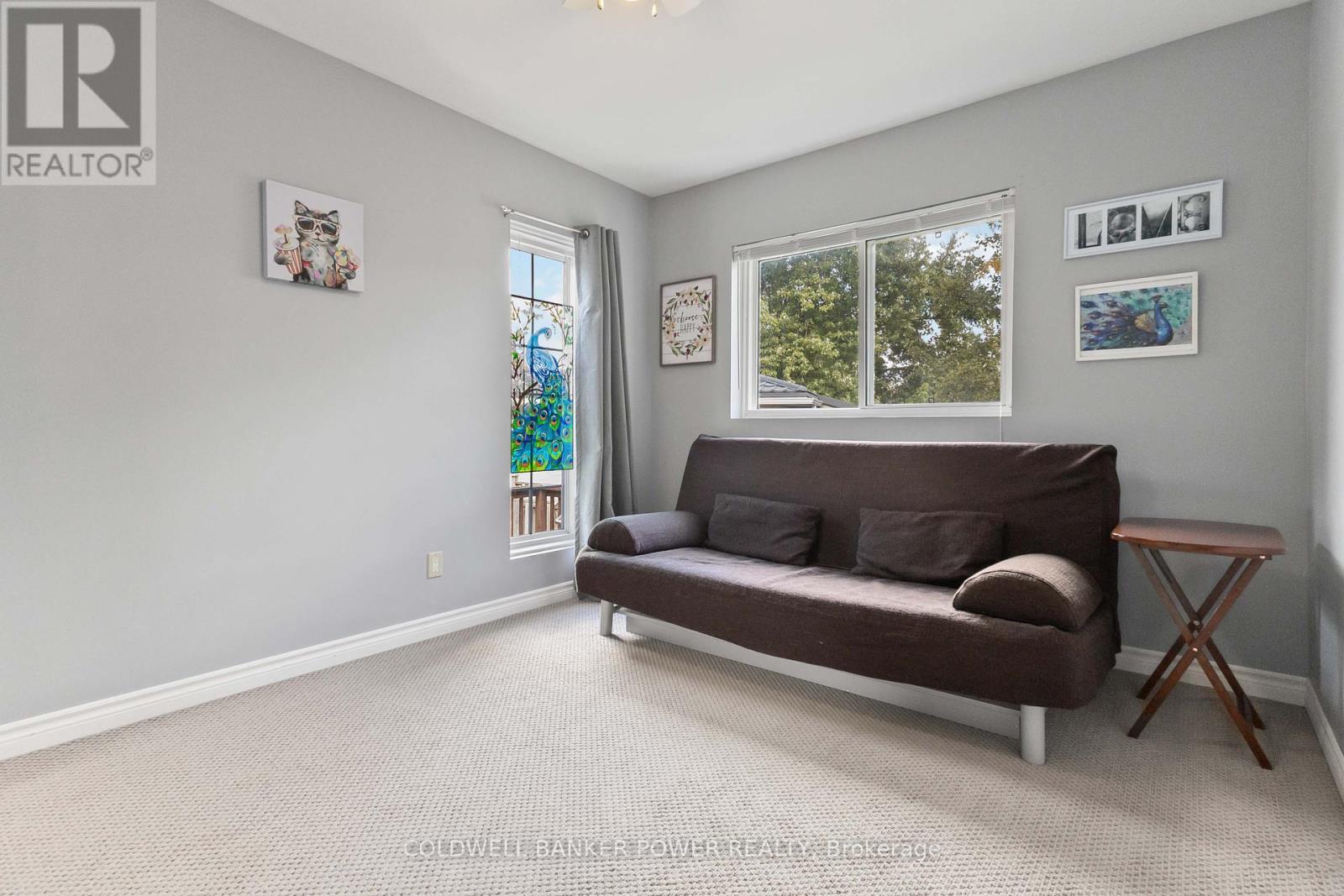38 Barrett Crescent London, Ontario N6E 1T5
$649,900
Rare opportunity in desirable Westminster Park! Absolutely huge FIVE bedroom home with expansive addition. OVER 2900 SQUARE FEET of beautifully finished and updated space....perfect for an in-law set up or multi generational living! Situated on a very secluded pie shaped lot. Nearly 1/4 of an acre with plenty of parking with the double driveway. Updates include: roofing shingles, furnace, central air...all in 2017, all windows have been replaced except for two, fully wired for ethernet, hardwood flooring including newer oak hardwood flooring in upper level, large eat-in kitchen with some newer appliances, newer garden shed, lower level has laminate flooring, updated electrical breaker panel. Lower level features massive family room/games room/den area with wet bar and 3rd bathroom could easily have 6th bedroom. Featuring main floor laundry, side deck for barbecuing and fully fenced rear yard. Just minutes to highways, schools and all major amenities. Great storage in unfinished basement level. 6 appliances included! Great opportunity for a large family. (id:53488)
Property Details
| MLS® Number | X10231018 |
| Property Type | Single Family |
| Community Name | South Y |
| AmenitiesNearBy | Park, Schools, Public Transit |
| CommunityFeatures | Community Centre |
| Features | Wooded Area, Irregular Lot Size, Sump Pump |
| ParkingSpaceTotal | 4 |
| Structure | Deck, Shed |
Building
| BathroomTotal | 3 |
| BedroomsAboveGround | 5 |
| BedroomsTotal | 5 |
| Appliances | Water Heater, Dishwasher, Dryer, Refrigerator, Stove, Washer |
| BasementDevelopment | Finished |
| BasementType | Full (finished) |
| ConstructionStyleAttachment | Detached |
| ConstructionStyleSplitLevel | Backsplit |
| CoolingType | Central Air Conditioning |
| ExteriorFinish | Vinyl Siding, Brick |
| FoundationType | Concrete |
| HalfBathTotal | 1 |
| HeatingFuel | Natural Gas |
| HeatingType | Forced Air |
| SizeInterior | 2499.9795 - 2999.975 Sqft |
| Type | House |
| UtilityWater | Municipal Water |
Land
| Acreage | No |
| FenceType | Fenced Yard |
| LandAmenities | Park, Schools, Public Transit |
| LandscapeFeatures | Landscaped |
| Sewer | Sanitary Sewer |
| SizeDepth | 139 Ft ,7 In |
| SizeFrontage | 37 Ft ,1 In |
| SizeIrregular | 37.1 X 139.6 Ft ; 37.08 X 139.56 X 129.6 X Irreg |
| SizeTotalText | 37.1 X 139.6 Ft ; 37.08 X 139.56 X 129.6 X Irreg|under 1/2 Acre |
| ZoningDescription | R1-4 |
Rooms
| Level | Type | Length | Width | Dimensions |
|---|---|---|---|---|
| Second Level | Primary Bedroom | 5.56 m | 3.42 m | 5.56 m x 3.42 m |
| Second Level | Bathroom | 2.13 m | 3.15 m | 2.13 m x 3.15 m |
| Second Level | Bathroom | 1.3 m | 1.5 m | 1.3 m x 1.5 m |
| Third Level | Bedroom 2 | 3.07 m | 3.42 m | 3.07 m x 3.42 m |
| Third Level | Bedroom 3 | 2.99 m | 4.97 m | 2.99 m x 4.97 m |
| Third Level | Bedroom 4 | 2.99 m | 4.97 m | 2.99 m x 4.97 m |
| Third Level | Bedroom 5 | 3.07 m | 3.07 m | 3.07 m x 3.07 m |
| Lower Level | Recreational, Games Room | 5.9 m | 7.36 m | 5.9 m x 7.36 m |
| Lower Level | Bathroom | 2.18 m | 1.84 m | 2.18 m x 1.84 m |
| Lower Level | Games Room | 5.62 m | 6.14 m | 5.62 m x 6.14 m |
| Main Level | Living Room | 5.76 m | 3.42 m | 5.76 m x 3.42 m |
| Main Level | Kitchen | 5.35 m | 3.6 m | 5.35 m x 3.6 m |
https://www.realtor.ca/real-estate/27604559/38-barrett-crescent-london-south-y
Interested?
Contact us for more information
Drew Johnson
Broker of Record
#101-630 Colborne Street
London, Ontario N6B 2V2
Contact Melanie & Shelby Pearce
Sales Representative for Royal Lepage Triland Realty, Brokerage
YOUR LONDON, ONTARIO REALTOR®

Melanie Pearce
Phone: 226-268-9880
You can rely on us to be a realtor who will advocate for you and strive to get you what you want. Reach out to us today- We're excited to hear from you!

Shelby Pearce
Phone: 519-639-0228
CALL . TEXT . EMAIL
MELANIE PEARCE
Sales Representative for Royal Lepage Triland Realty, Brokerage
© 2023 Melanie Pearce- All rights reserved | Made with ❤️ by Jet Branding








































