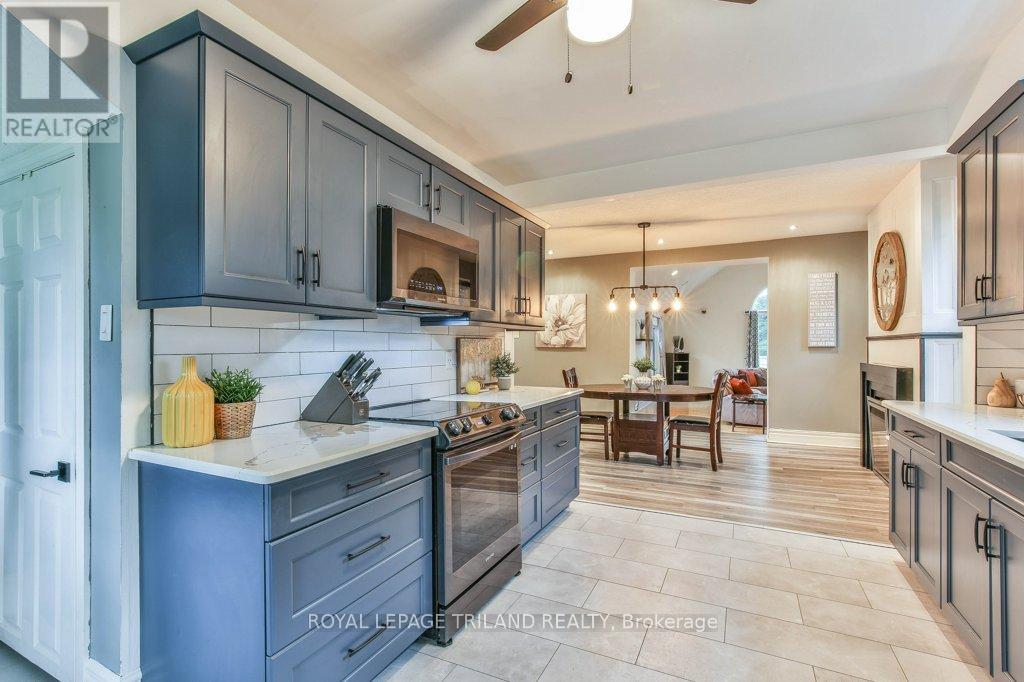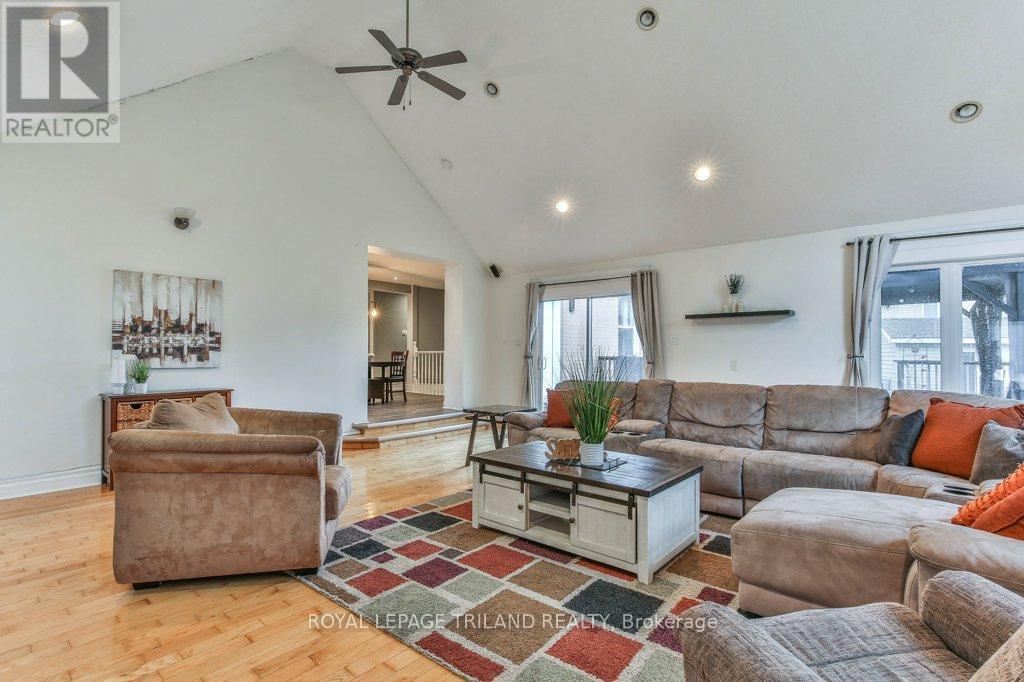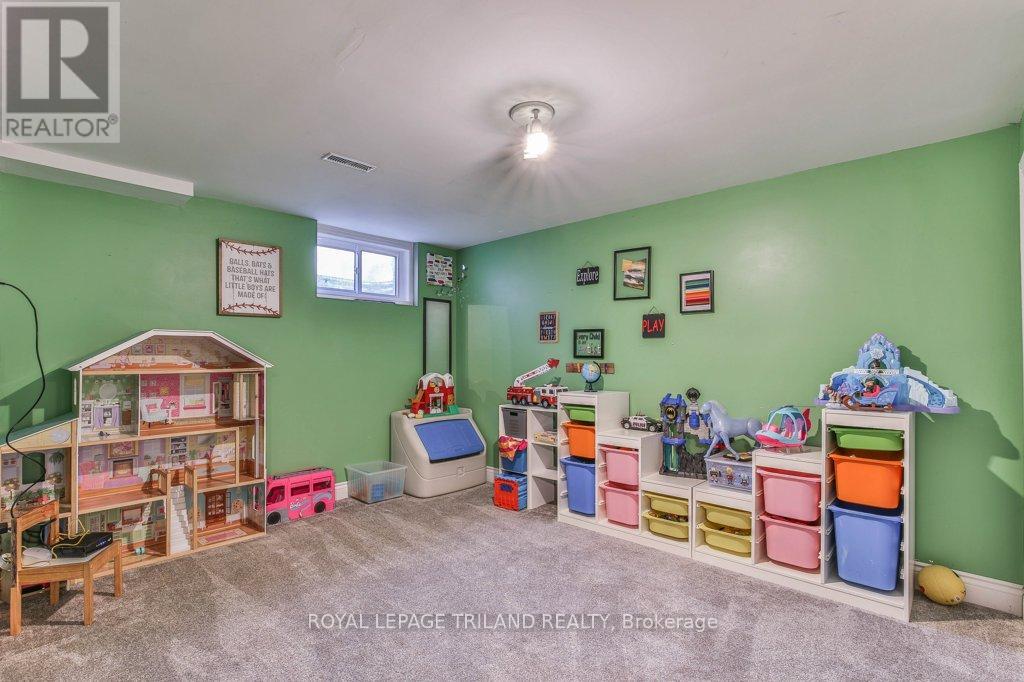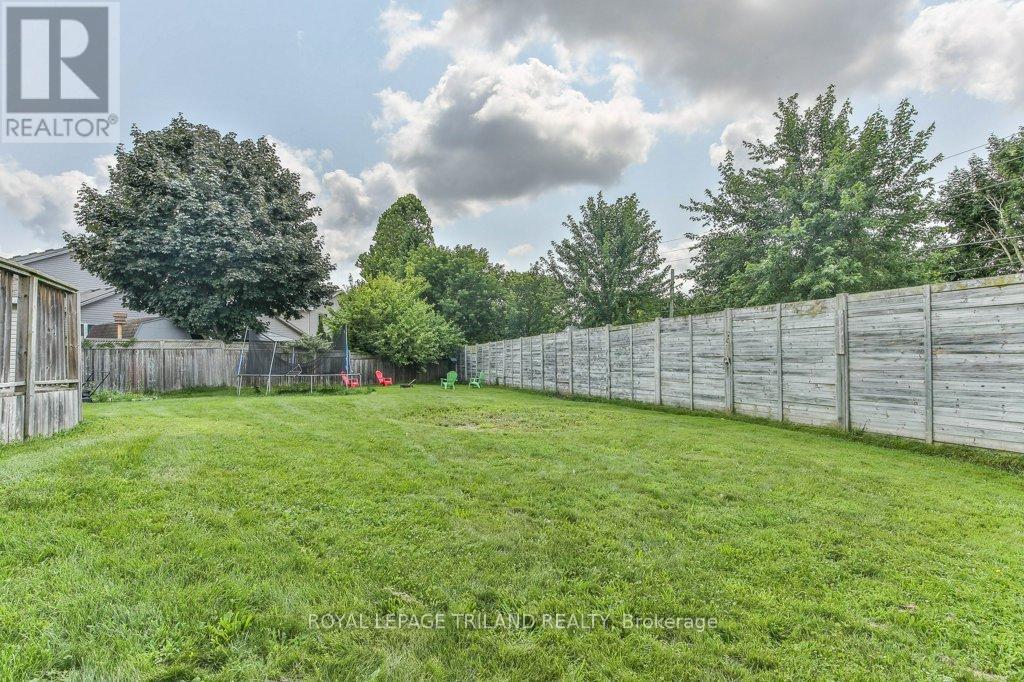115 Loggers Grove London, Ontario N5W 6G5
$649,900
Welcome to your dream home! This beautifully renovated property features a functional and contemporary design, offering the perfect layout for families or anyone in need of extra space. With 3 spacious bedrooms and 2.5 bathrooms, you'll enjoy 3,000+ square feet of finished living area. The highlight of this home is the impressive 500+ square foot great room, adorned with stunning hardwood floors, ample windows and soaring cathedral ceilings, creating an inviting atmosphere for relaxation and entertaining. The updated kitchen and bathrooms add a touch of elegance and modernity, making daily living a pleasure. Downstairs you have space for kids toys, office space, entertainment room even a pool table! Outside, you'll find a large backyard enclosed by an 8-foot high wooden privacy fence, providing a serene oversized retreat for outdoor activities and gatherings on your expansive deck. An 18 x 9-foot shed offers additional storage, keeping your outdoor space tidy. The attached garage adds convenience, and with parking for up to 5 vehicles, you'll never have to worry about space. Located in a prime area with easy access to parks, trails, East Park, highways, and public transportation, this move-in ready home is a perfect blend of comfort and convenience. Don't miss your chance to see all that this exceptional property has to offer - schedule your viewing today! (id:53488)
Property Details
| MLS® Number | X10322644 |
| Property Type | Single Family |
| Community Name | East P |
| AmenitiesNearBy | Schools, Public Transit, Park |
| EquipmentType | Water Heater |
| Features | Irregular Lot Size |
| ParkingSpaceTotal | 5 |
| RentalEquipmentType | Water Heater |
| Structure | Porch, Patio(s) |
Building
| BathroomTotal | 3 |
| BedroomsAboveGround | 3 |
| BedroomsTotal | 3 |
| Amenities | Fireplace(s) |
| Appliances | Dishwasher, Hot Tub, Microwave, Range, Refrigerator, Stove, Window Coverings |
| BasementDevelopment | Finished |
| BasementType | Full (finished) |
| ConstructionStyleAttachment | Detached |
| CoolingType | Central Air Conditioning |
| ExteriorFinish | Brick, Vinyl Siding |
| FireProtection | Smoke Detectors |
| FireplacePresent | Yes |
| FireplaceTotal | 2 |
| FoundationType | Poured Concrete |
| HalfBathTotal | 1 |
| HeatingFuel | Natural Gas |
| HeatingType | Forced Air |
| StoriesTotal | 2 |
| Type | House |
| UtilityWater | Municipal Water |
Parking
| Attached Garage |
Land
| Acreage | No |
| LandAmenities | Schools, Public Transit, Park |
| Sewer | Sanitary Sewer |
| SizeDepth | 108 Ft ,9 In |
| SizeFrontage | 46 Ft ,5 In |
| SizeIrregular | 46.47 X 108.79 Ft |
| SizeTotalText | 46.47 X 108.79 Ft|under 1/2 Acre |
| ZoningDescription | R1-3(3) |
Rooms
| Level | Type | Length | Width | Dimensions |
|---|---|---|---|---|
| Second Level | Bedroom | 17.1 m | 14.1 m | 17.1 m x 14.1 m |
| Second Level | Bedroom 2 | 9.7 m | 15.7 m | 9.7 m x 15.7 m |
| Second Level | Bathroom | 5.7 m | 5.8 m | 5.7 m x 5.8 m |
| Basement | Den | 11.1 m | 9.8 m | 11.1 m x 9.8 m |
| Basement | Bathroom | 5.3 m | 11.8 m | 5.3 m x 11.8 m |
| Basement | Great Room | 23.9 m | 19 m | 23.9 m x 19 m |
| Main Level | Kitchen | 14.1 m | 10.2 m | 14.1 m x 10.2 m |
| Main Level | Dining Room | 10.7 m | 19.2 m | 10.7 m x 19.2 m |
| Main Level | Living Room | 25.7 m | 21.2 m | 25.7 m x 21.2 m |
| Main Level | Bedroom | 10.8 m | 12.7 m | 10.8 m x 12.7 m |
| Main Level | Laundry Room | 11.9 m | 7.1 m | 11.9 m x 7.1 m |
| Main Level | Bathroom | 8.5 m | 11.3 m | 8.5 m x 11.3 m |
https://www.realtor.ca/real-estate/27606729/115-loggers-grove-london-east-p
Interested?
Contact us for more information
Lindsay Reid
Broker
Devin Nadeau
Broker
Contact Melanie & Shelby Pearce
Sales Representative for Royal Lepage Triland Realty, Brokerage
YOUR LONDON, ONTARIO REALTOR®

Melanie Pearce
Phone: 226-268-9880
You can rely on us to be a realtor who will advocate for you and strive to get you what you want. Reach out to us today- We're excited to hear from you!

Shelby Pearce
Phone: 519-639-0228
CALL . TEXT . EMAIL
MELANIE PEARCE
Sales Representative for Royal Lepage Triland Realty, Brokerage
© 2023 Melanie Pearce- All rights reserved | Made with ❤️ by Jet Branding









































