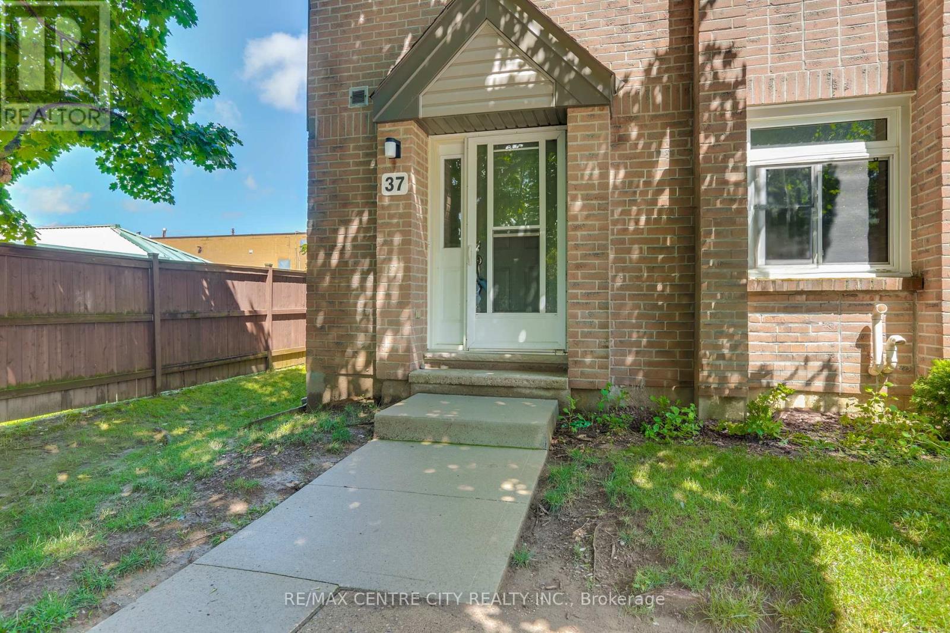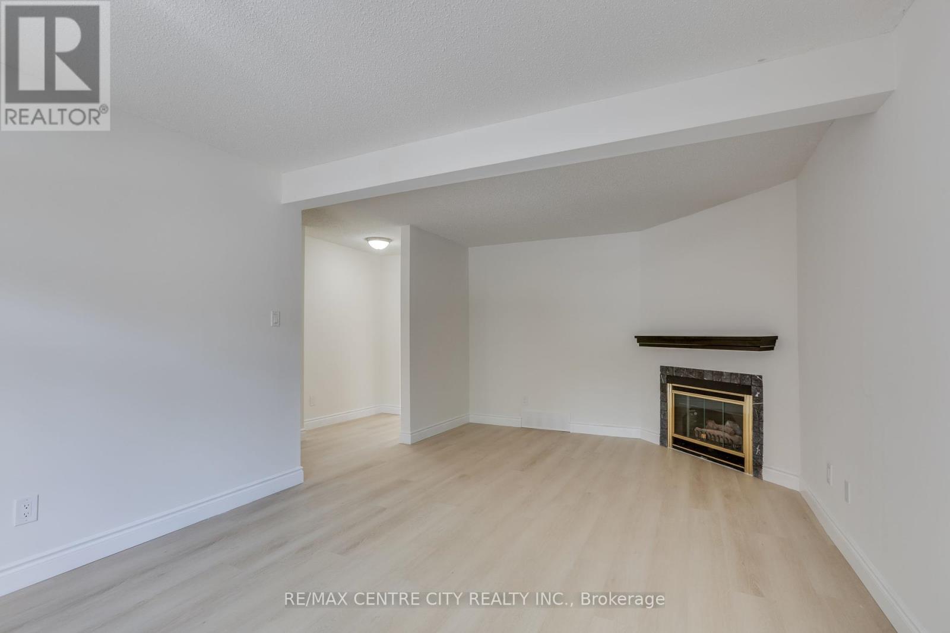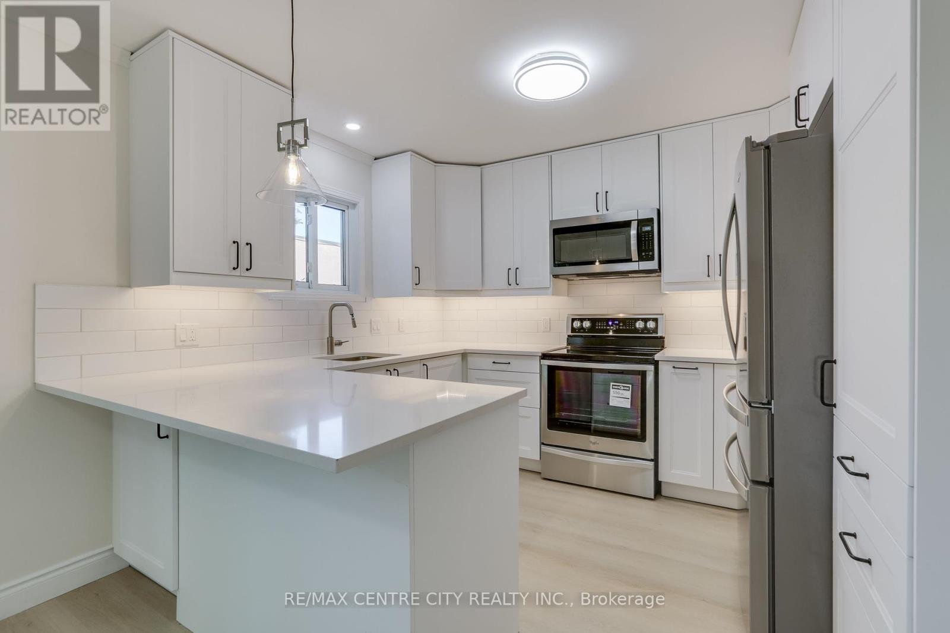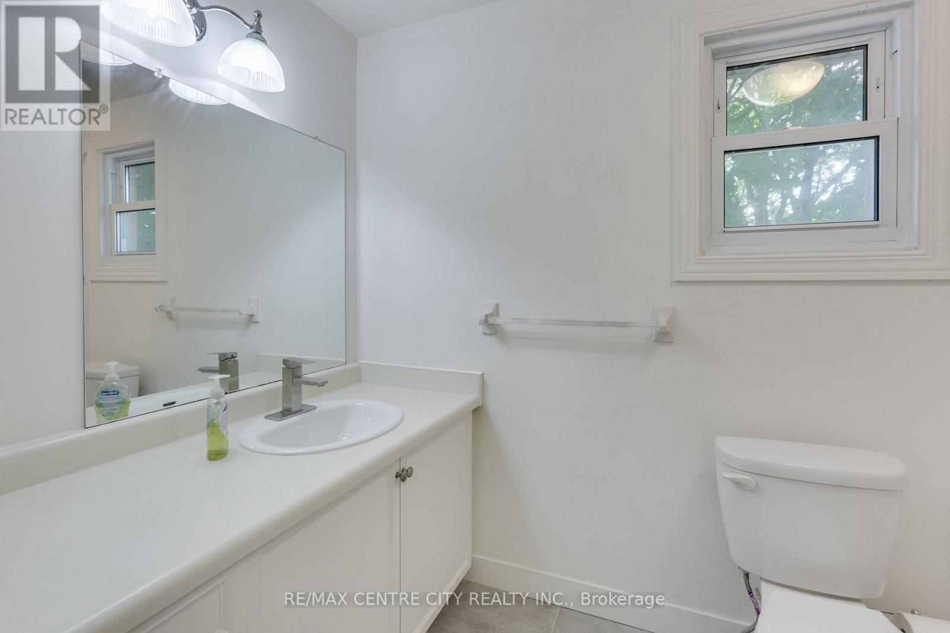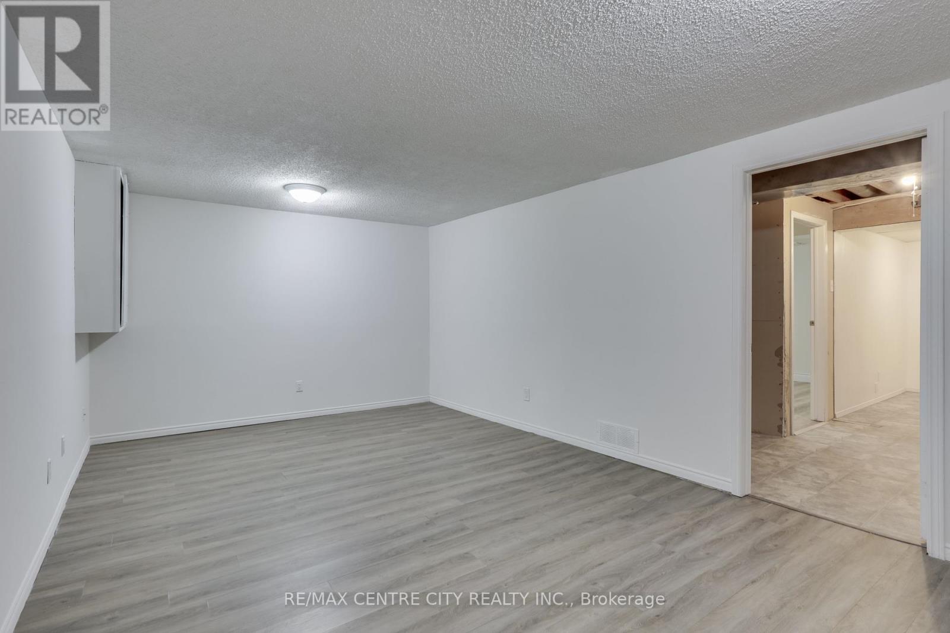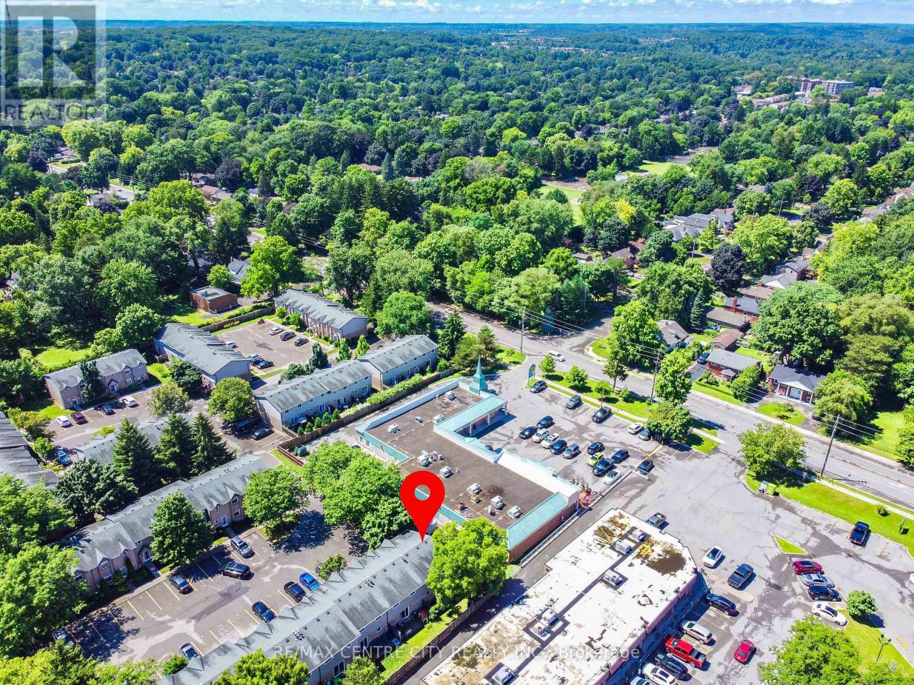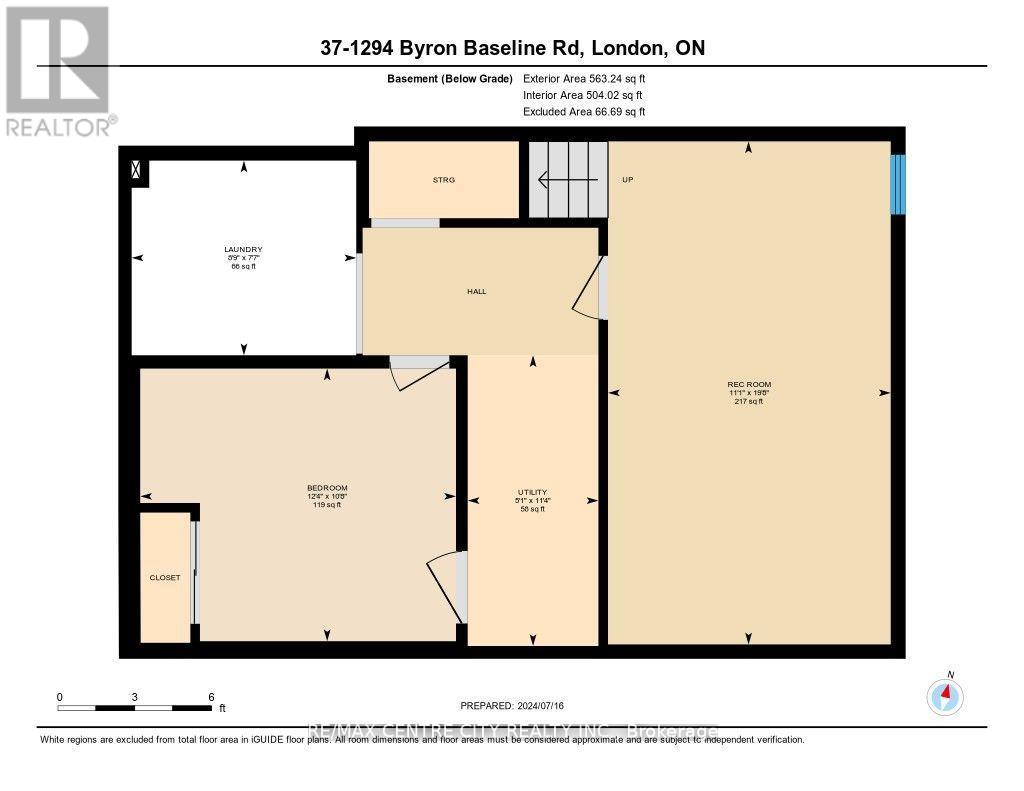37 - 1294 Byron Baseline Road London, Ontario N6K 4G8
$524,900Maintenance, Common Area Maintenance, Insurance
$298 Monthly
Maintenance, Common Area Maintenance, Insurance
$298 MonthlyNEWLY RENOVATED! MOVE IN READY! 37-1294 Byron Baseline! Ideal for the first time home buyer or investor, this 3+1 bedroom,1.5 bathroom 2-storey, end unit townhouse condominium offers a bright and spacious layout. The main floor offers a large living room with gas fireplace, 2 piece bathroom and large, completely renovated eat in kitchen with granite tops, brand new stainless steel appliances & patio doors to rear patio and private back yard. Upstairs find 3 good sized bedrooms and the main bathroom. New laminate flooring throughout, this property is bright and move in ready. Situated in the hub of Byron, this desirable west end London neighborhood offers all the amenities you could ask for just steps from your door. Boler Mountain, Springbank Park, Byron Southwood PS, shops, restaurants, banks, walk-in clinics, banking, pharmacy and more. Updates include: Kitchen (2024), Flooring (2024), Whirlpool Stainless Steel Appliances (2024), AC (2021), Washer (2018), Dryer (2021) (id:53488)
Open House
This property has open houses!
2:00 pm
Ends at:4:00 pm
Property Details
| MLS® Number | X10318547 |
| Property Type | Single Family |
| Community Name | South K |
| AmenitiesNearBy | Hospital, Park, Place Of Worship, Public Transit |
| CommunityFeatures | Pets Not Allowed |
| Features | Flat Site, Dry |
| ParkingSpaceTotal | 1 |
| Structure | Deck |
Building
| BathroomTotal | 2 |
| BedroomsAboveGround | 3 |
| BedroomsBelowGround | 1 |
| BedroomsTotal | 4 |
| Amenities | Visitor Parking, Fireplace(s) |
| Appliances | Dishwasher, Dryer, Refrigerator, Stove, Washer |
| BasementDevelopment | Partially Finished |
| BasementType | Full (partially Finished) |
| CoolingType | Central Air Conditioning |
| ExteriorFinish | Brick, Vinyl Siding |
| FireProtection | Smoke Detectors |
| FireplacePresent | Yes |
| FireplaceTotal | 1 |
| FoundationType | Poured Concrete |
| HalfBathTotal | 1 |
| HeatingFuel | Natural Gas |
| HeatingType | Forced Air |
| StoriesTotal | 2 |
| SizeInterior | 1399.9886 - 1598.9864 Sqft |
| Type | Row / Townhouse |
Land
| Acreage | No |
| LandAmenities | Hospital, Park, Place Of Worship, Public Transit |
| ZoningDescription | R5-4 |
Rooms
| Level | Type | Length | Width | Dimensions |
|---|---|---|---|---|
| Second Level | Bathroom | 2.77 m | 1.5 m | 2.77 m x 1.5 m |
| Second Level | Primary Bedroom | 3.3 m | 4.9 m | 3.3 m x 4.9 m |
| Second Level | Bedroom | 3.15 m | 3.58 m | 3.15 m x 3.58 m |
| Second Level | Bedroom | 3 m | 3.58 m | 3 m x 3.58 m |
| Basement | Laundry Room | 2.31 m | 2.67 m | 2.31 m x 2.67 m |
| Basement | Utility Room | 3.45 m | 1.55 m | 3.45 m x 1.55 m |
| Basement | Recreational, Games Room | 5.99 m | 3.38 m | 5.99 m x 3.38 m |
| Basement | Bedroom | 3.25 m | 3.76 m | 3.25 m x 3.76 m |
| Main Level | Kitchen | 3.25 m | 3.33 m | 3.25 m x 3.33 m |
| Main Level | Dining Room | 2.9 m | 3.61 m | 2.9 m x 3.61 m |
| Main Level | Living Room | 3.58 m | 5.74 m | 3.58 m x 5.74 m |
| Main Level | Bathroom | 1.35 m | 1.37 m | 1.35 m x 1.37 m |
https://www.realtor.ca/real-estate/27606727/37-1294-byron-baseline-road-london-south-k
Interested?
Contact us for more information
Emma Wright
Broker
Ryan Mulligan
Broker
Contact Melanie & Shelby Pearce
Sales Representative for Royal Lepage Triland Realty, Brokerage
YOUR LONDON, ONTARIO REALTOR®

Melanie Pearce
Phone: 226-268-9880
You can rely on us to be a realtor who will advocate for you and strive to get you what you want. Reach out to us today- We're excited to hear from you!

Shelby Pearce
Phone: 519-639-0228
CALL . TEXT . EMAIL
MELANIE PEARCE
Sales Representative for Royal Lepage Triland Realty, Brokerage
© 2023 Melanie Pearce- All rights reserved | Made with ❤️ by Jet Branding


