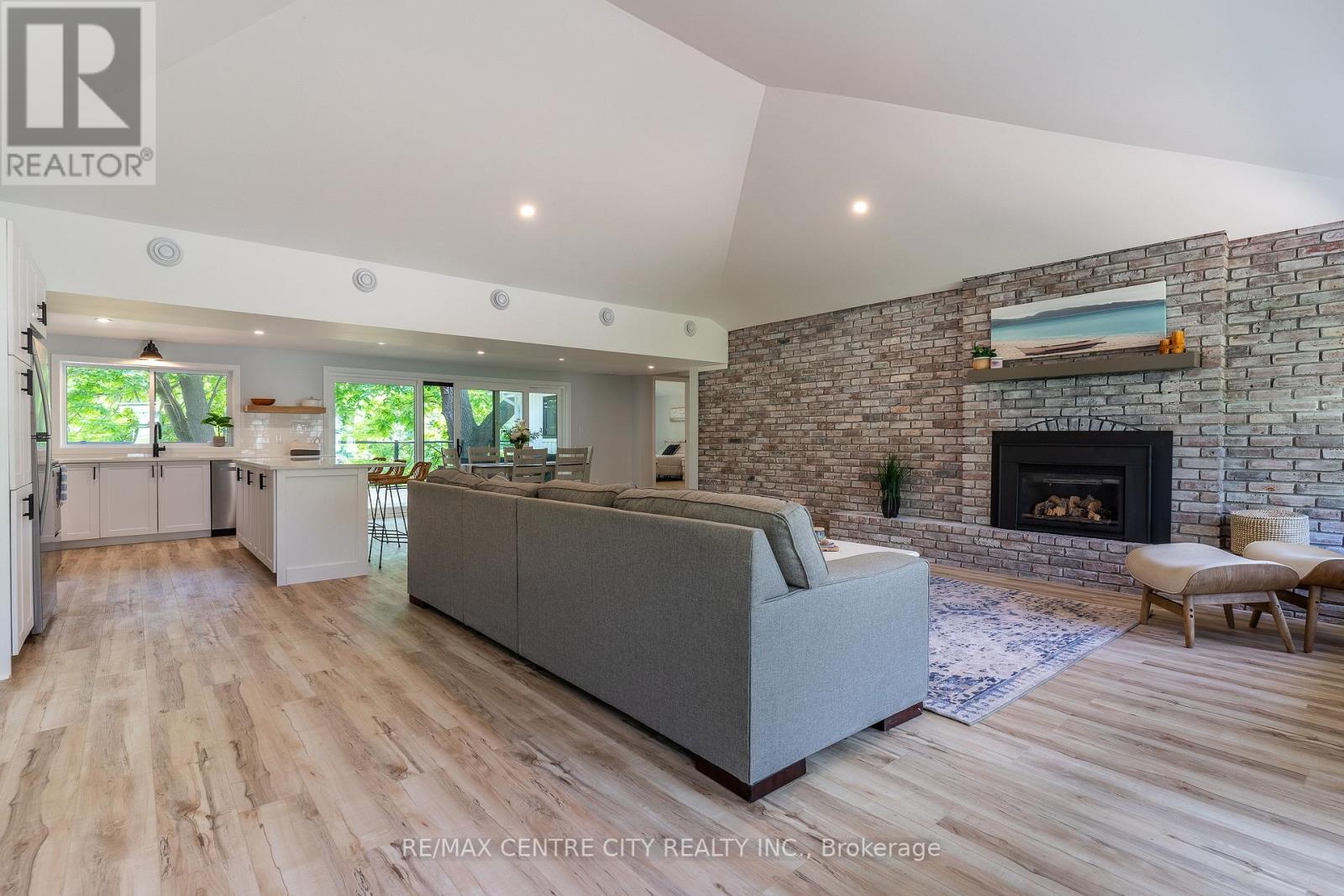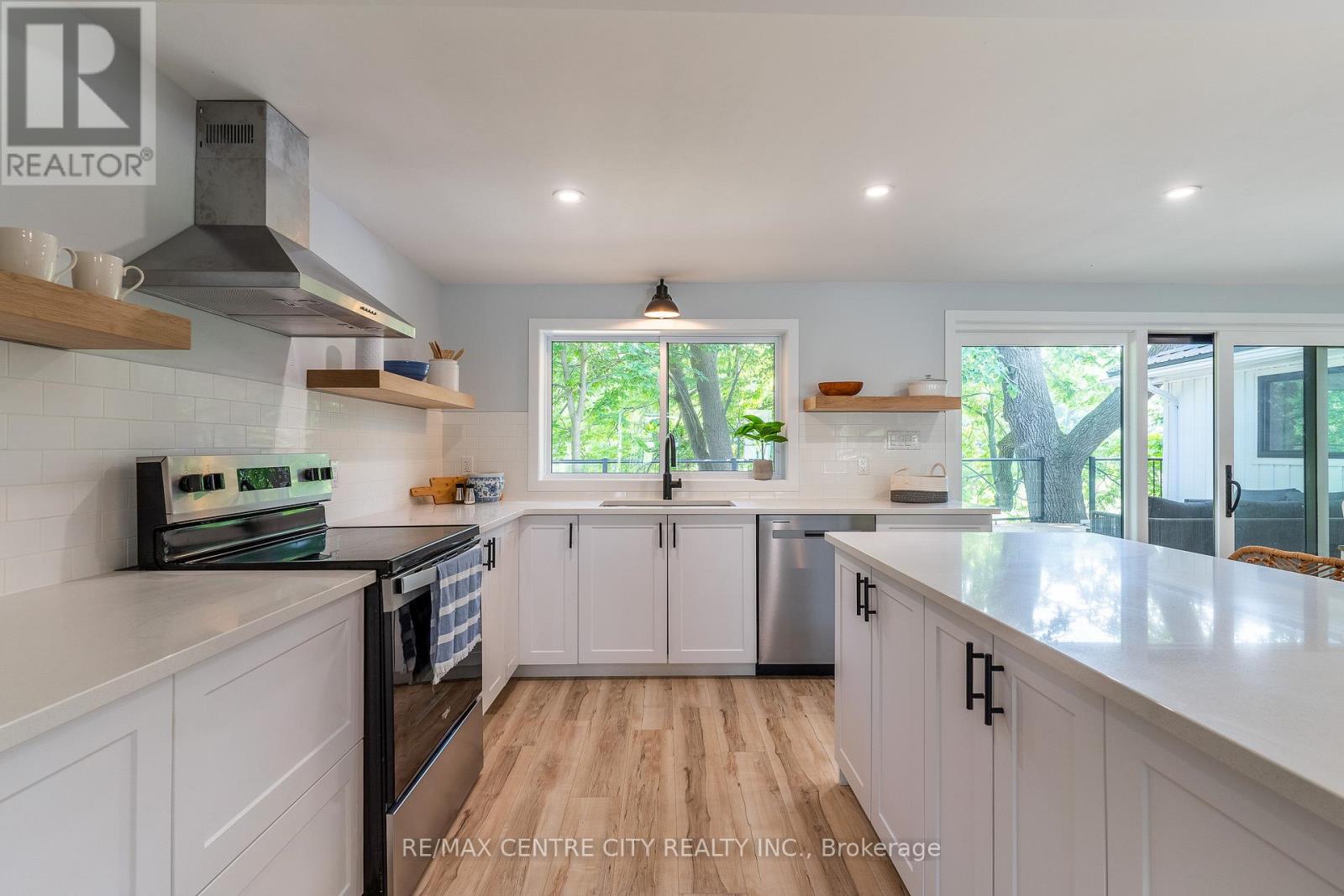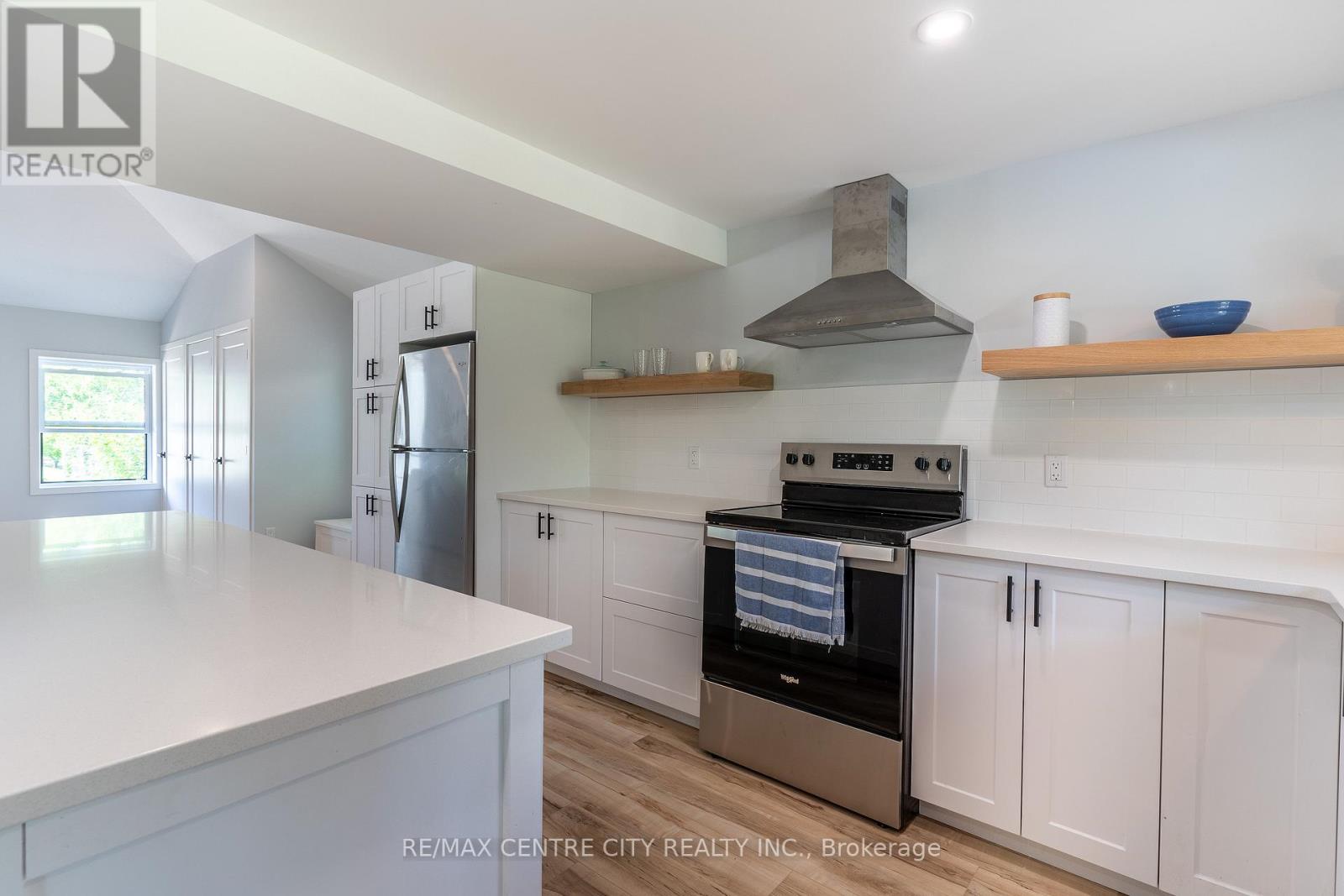48265 Rush Creek Line Malahide, Ontario N5H 2R2
$599,000
Welcome to this exquisite 3-bedroom, 2-bathroom ALL YEAR ROUND waterfront bungalow in Port Bruce, offering direct access to Catfish Creek and Lake Erie. This home boasts brand new drycore subfloor and luxury vinyl plank floors, new windows and doors, and a brand new A/C. Enjoy peace of mind with a new steel roof, electrical panel, wiring, and plumbing. The interior features new Shaker-style kitchen cabinets with quartz countertops and stainless steel appliances. Relax on the new front and back decks with glass railings, or take the brand new steps down to the river to soak in the views. Just 2 minutes from a marina with boat launch and full services, this home is ideal for life by the water. You can even dock your boat right on your property-just install a dock and you're all set! With its prime waterfront location, modern amenities, and extensive upgrades, this Port Bruce bungalow is ready for you to move in and start creating unforgettable memories. Don't miss the chance to own this exquisite retreat! (id:53488)
Property Details
| MLS® Number | X10406207 |
| Property Type | Single Family |
| Community Name | Port Bruce |
| AmenitiesNearBy | Beach, Marina |
| CommunityFeatures | Fishing |
| Features | Hillside, Irregular Lot Size, Flat Site |
| ParkingSpaceTotal | 4 |
| Structure | Shed |
| ViewType | River View, View Of Water, Direct Water View |
| WaterFrontType | Waterfront |
Building
| BathroomTotal | 2 |
| BedroomsAboveGround | 3 |
| BedroomsTotal | 3 |
| Amenities | Fireplace(s) |
| Appliances | Water Heater, Dishwasher, Range, Refrigerator, Stove |
| ArchitecturalStyle | Bungalow |
| ConstructionStyleAttachment | Detached |
| CoolingType | Central Air Conditioning |
| ExteriorFinish | Vinyl Siding |
| FireplacePresent | Yes |
| FireplaceTotal | 1 |
| FoundationType | Slab |
| HeatingFuel | Natural Gas |
| HeatingType | Forced Air |
| StoriesTotal | 1 |
| SizeInterior | 1099.9909 - 1499.9875 Sqft |
| Type | House |
| UtilityWater | Municipal Water |
Land
| AccessType | Marina Docking, Year-round Access, Public Road, Private Docking |
| Acreage | No |
| LandAmenities | Beach, Marina |
| Sewer | Holding Tank |
| SizeDepth | 114 Ft ,9 In |
| SizeFrontage | 48 Ft ,6 In |
| SizeIrregular | 48.5 X 114.8 Ft |
| SizeTotalText | 48.5 X 114.8 Ft|under 1/2 Acre |
| SurfaceWater | River/stream |
| ZoningDescription | Ff8 |
Rooms
| Level | Type | Length | Width | Dimensions |
|---|---|---|---|---|
| Main Level | Bathroom | 2.16 m | 1.98 m | 2.16 m x 1.98 m |
| Main Level | Bathroom | 2.16 m | 2.39 m | 2.16 m x 2.39 m |
| Main Level | Bedroom | 2.69 m | 2.72 m | 2.69 m x 2.72 m |
| Main Level | Bedroom | 3.94 m | 2.9 m | 3.94 m x 2.9 m |
| Main Level | Dining Room | 5.11 m | 2.9 m | 5.11 m x 2.9 m |
| Main Level | Kitchen | 3.02 m | 5.1 m | 3.02 m x 5.1 m |
| Main Level | Living Room | 7.8 m | 6.76 m | 7.8 m x 6.76 m |
| Main Level | Primary Bedroom | 3.28 m | 4.5 m | 3.28 m x 4.5 m |
| Main Level | Utility Room | 1.04 m | 0.89 m | 1.04 m x 0.89 m |
Utilities
| Cable | Installed |
| Electricity Connected | Connected |
| Telephone | Nearby |
| DSL* | Available |
| Sewer | Installed |
https://www.realtor.ca/real-estate/27614056/48265-rush-creek-line-malahide-port-bruce-port-bruce
Interested?
Contact us for more information
Emily Finlayson
Salesperson
Contact Melanie & Shelby Pearce
Sales Representative for Royal Lepage Triland Realty, Brokerage
YOUR LONDON, ONTARIO REALTOR®

Melanie Pearce
Phone: 226-268-9880
You can rely on us to be a realtor who will advocate for you and strive to get you what you want. Reach out to us today- We're excited to hear from you!

Shelby Pearce
Phone: 519-639-0228
CALL . TEXT . EMAIL
MELANIE PEARCE
Sales Representative for Royal Lepage Triland Realty, Brokerage
© 2023 Melanie Pearce- All rights reserved | Made with ❤️ by Jet Branding





























