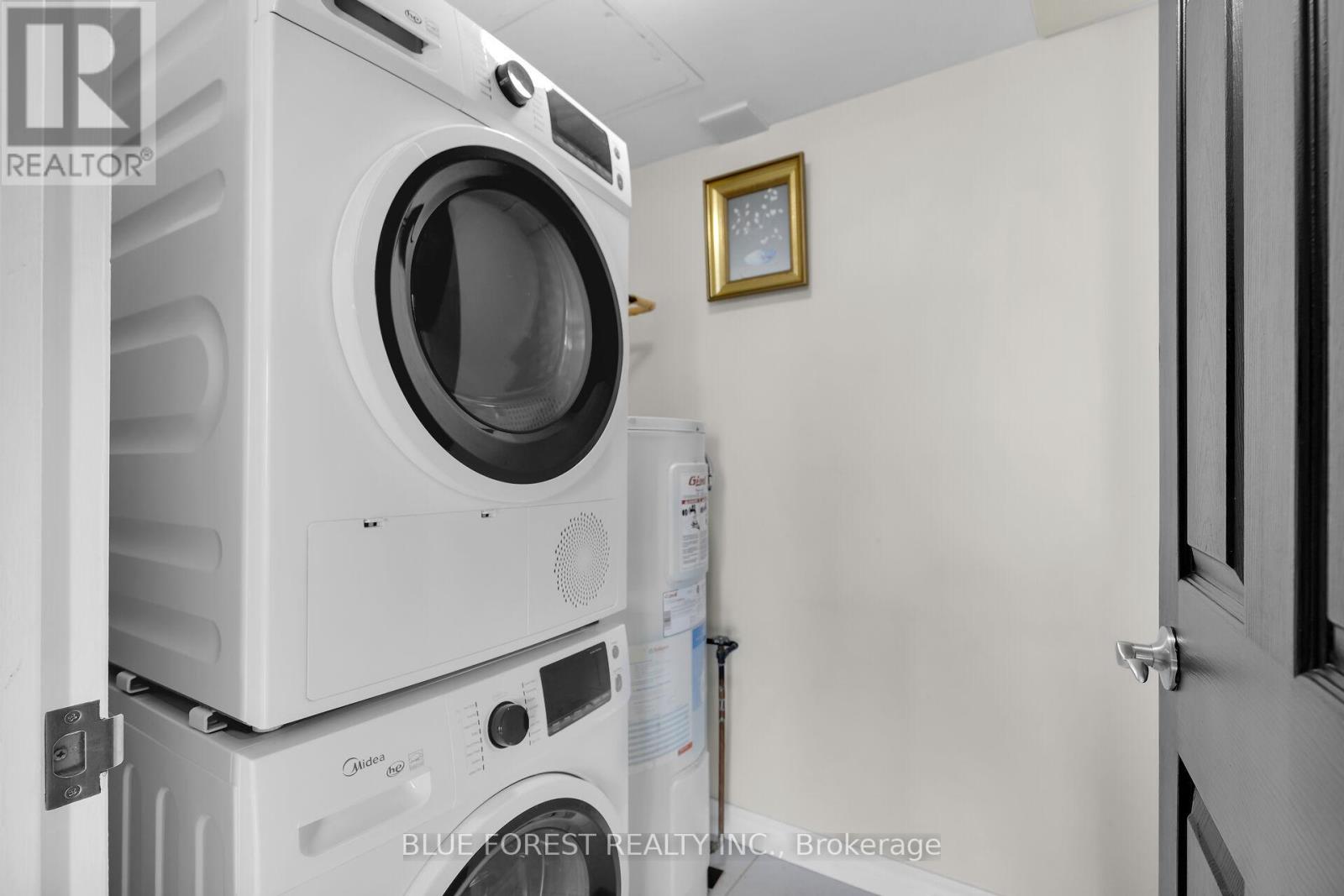1701 - 323 Colborne Street London, Ontario N6B 3N8
$374,900Maintenance, Water, Insurance, Parking
$666.67 Monthly
Maintenance, Water, Insurance, Parking
$666.67 MonthlyWelcome to Colborne Towers, a 2-bedroom, 2-bathroom condo that effortlessly blends comfort, convenience, and style. Nestled in the heart of downtown London, this apartment offers an unparalleled lifestyle, perfect for first-time home buyers, young professionals, retirees or investors alike. As you enter, you'll be welcomed by a seamless flow through the expansive open concept living space. It combines a functional kitchen layout, a spacious dining area and an airy living room with access to the private balcony providing scenic views. The primary bedroom offers ample closet space and a private 3-piece ensuite. The second bedroom is versatile, perfect for guests, a home office, or additional living space. New in-suite laundry includes full size washer & dryer and additional storage. 1 assigned underground parking spot with secure entry and exit and ample visitor parking. Windows and balcony door replaced in 2023. New vinyl floors in bedrooms 2024. This professionally managed building offers an array of amenities, including a heated indoor saltwater pool, guest suite, hot tub, sauna, exercise room, party room, and an outdoor terrace equipped with BBQs and a tennis court making this for easy downtown living. This condo combines the comfort of practical living with the convenience of a prime location. Quick possession available. Showings by appointment only - make yours today! (id:53488)
Property Details
| MLS® Number | X10407794 |
| Property Type | Single Family |
| Community Name | East K |
| AmenitiesNearBy | Hospital, Park, Public Transit, Schools |
| CommunityFeatures | Pet Restrictions |
| EquipmentType | Water Heater |
| Features | Balcony, Carpet Free |
| ParkingSpaceTotal | 1 |
| PoolType | Indoor Pool |
| RentalEquipmentType | Water Heater |
| Structure | Tennis Court |
Building
| BathroomTotal | 2 |
| BedroomsAboveGround | 2 |
| BedroomsTotal | 2 |
| Amenities | Exercise Centre, Party Room, Visitor Parking |
| Appliances | Blinds, Dishwasher, Dryer, Microwave, Refrigerator, Stove, Washer |
| CoolingType | Central Air Conditioning |
| ExteriorFinish | Concrete |
| HeatingFuel | Electric |
| HeatingType | Forced Air |
| SizeInterior | 999.992 - 1198.9898 Sqft |
| Type | Apartment |
Parking
| Attached Garage |
Land
| Acreage | No |
| LandAmenities | Hospital, Park, Public Transit, Schools |
| ZoningDescription | Da2 |
Rooms
| Level | Type | Length | Width | Dimensions |
|---|---|---|---|---|
| Main Level | Kitchen | 3.35 m | 2.39 m | 3.35 m x 2.39 m |
| Main Level | Living Room | 3.73 m | 3.91 m | 3.73 m x 3.91 m |
| Main Level | Dining Room | 4.57 m | 2.51 m | 4.57 m x 2.51 m |
| Main Level | Bedroom | 4.67 m | 3.05 m | 4.67 m x 3.05 m |
| Main Level | Bedroom 2 | 3.56 m | 3.25 m | 3.56 m x 3.25 m |
| Main Level | Laundry Room | 1.5 m | 1.5 m | 1.5 m x 1.5 m |
https://www.realtor.ca/real-estate/27617248/1701-323-colborne-street-london-east-k
Interested?
Contact us for more information
Aleksandra Puljic
Salesperson
931 Oxford Street East
London, Ontario N5Y 3K1
Contact Melanie & Shelby Pearce
Sales Representative for Royal Lepage Triland Realty, Brokerage
YOUR LONDON, ONTARIO REALTOR®

Melanie Pearce
Phone: 226-268-9880
You can rely on us to be a realtor who will advocate for you and strive to get you what you want. Reach out to us today- We're excited to hear from you!

Shelby Pearce
Phone: 519-639-0228
CALL . TEXT . EMAIL
MELANIE PEARCE
Sales Representative for Royal Lepage Triland Realty, Brokerage
© 2023 Melanie Pearce- All rights reserved | Made with ❤️ by Jet Branding

































