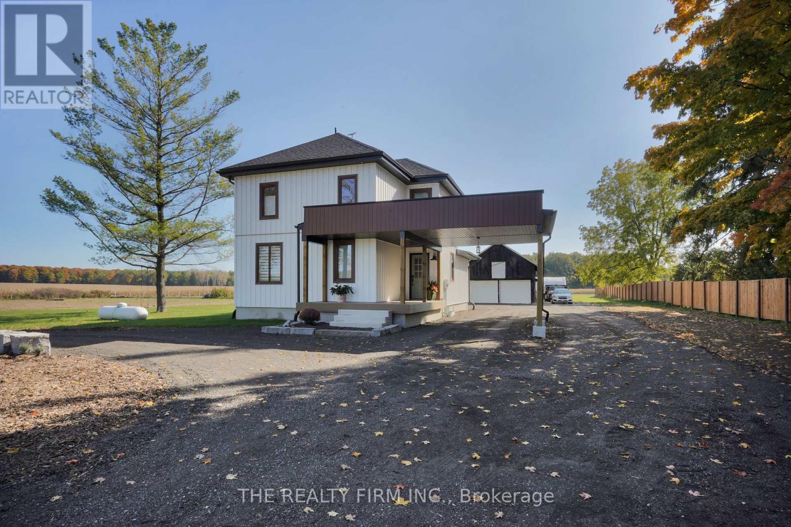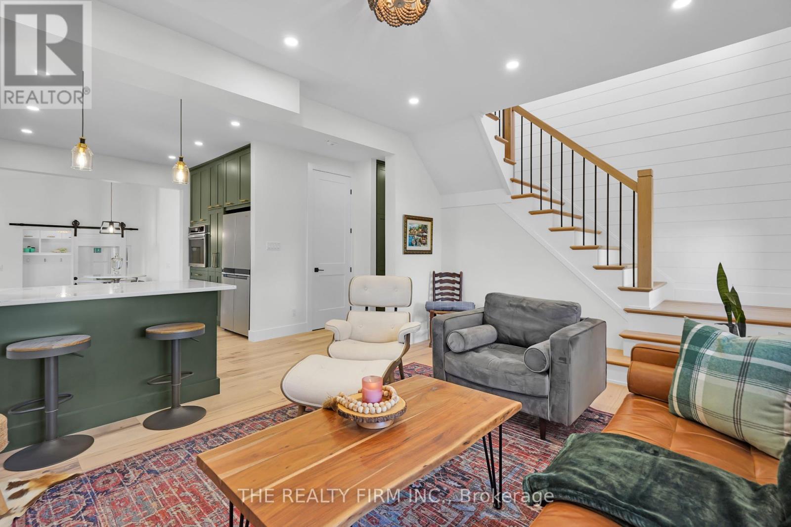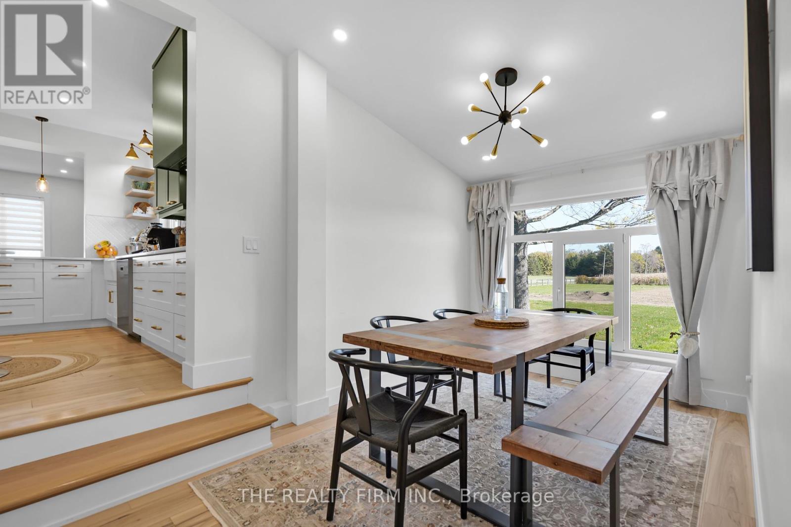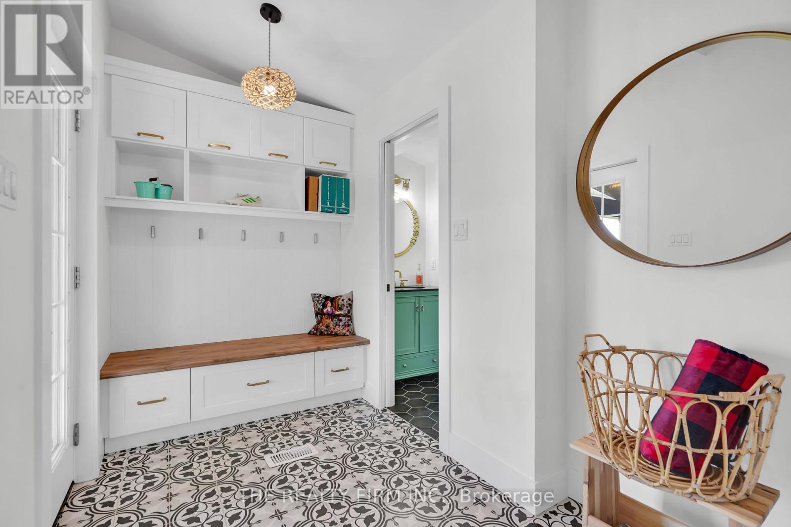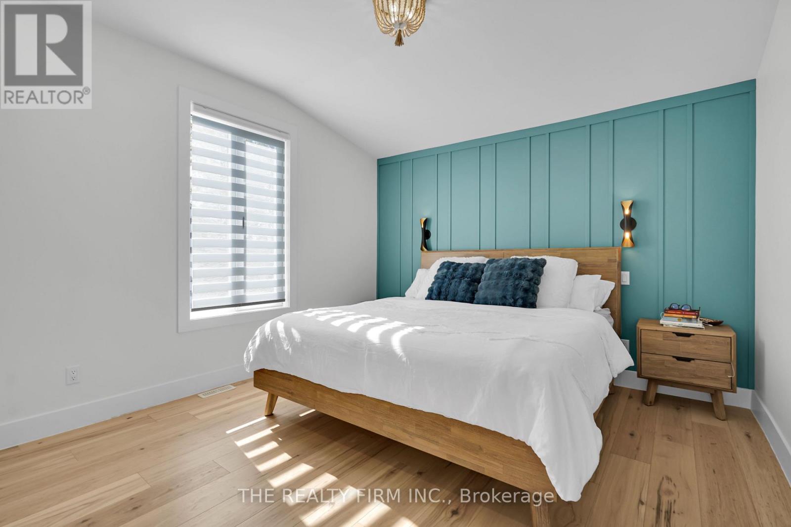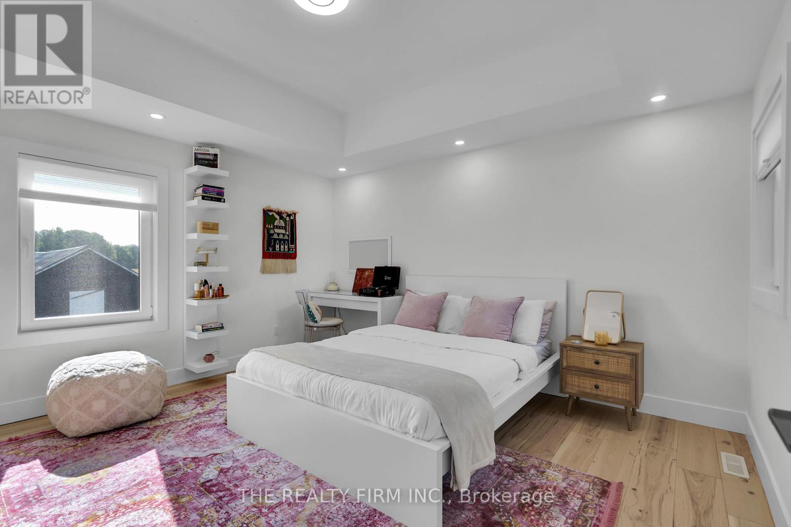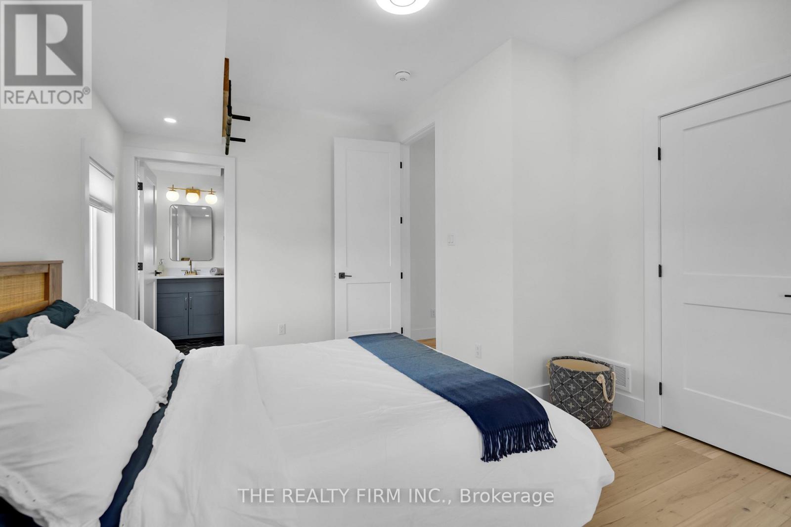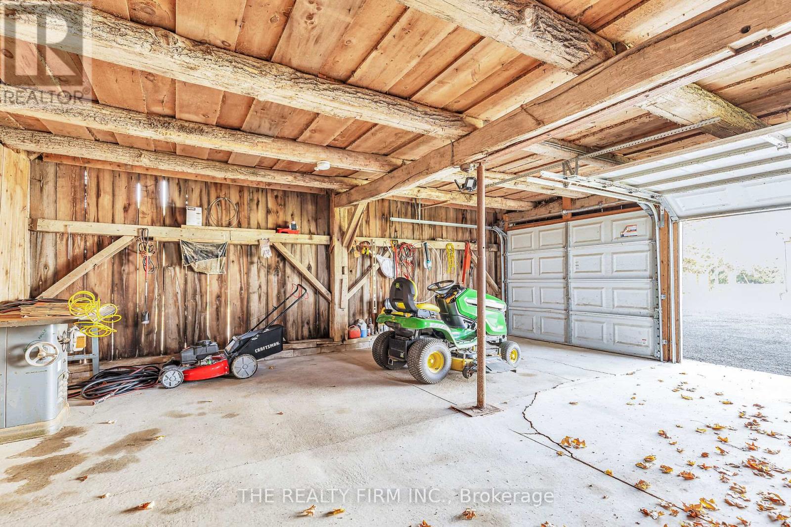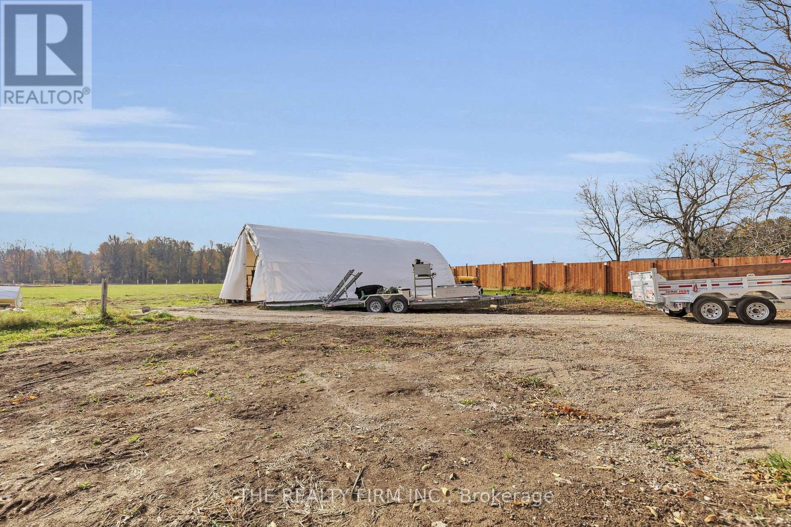12563 Thirteen Mile Road Middlesex Centre, Ontario N0M 1P0
$1,350,000
Discover your dream home nestled on 5 picturesque acres, just a short 15-minute drive from the North End. This beautifully redesigned Century home has been meticulously refinished, showcasing modern decor and thoughtful upgrades throughout.Step inside to an inviting open-concept layout illuminated by pot lights and adorned with 7.5-inch engineered hardwood flooring. The main floor features a luxurious primary suite with built-in closets and a spa-like 5-piece ensuite, complete with closet organizers. Each additional bedroom boasts its own ensuite, ensuring comfort and privacy for family and guests.The heart of the home is the dream kitchen, purchased from Verbeek Kitchen, offering ample counter space, a country sink, and abundant cabinetry. It's equipped with high-end appliances, including a convection oven with air fryer and an induction stovetop. A striking shiplap feature wall adds character, while 9-foot ceilings enhance the spacious atmosphere. Enjoy the convenience of a main floor powder room, a mudroom, and a cozy private covered porchperfect for morning coffees. The versatile basement features a rec room and an additional room that can easily serve as a guest room, gym, or home office. Plus, with a Generac backup generator, youll never worry about power outages.This exceptional home includes a new roof, Haven insulated siding, and top-quality Kommerling windows by Raven, ensuring both beauty and efficiency. The entire home is spray foam insulated, including the basement, maximizing energy efficiency. A detached double garage with a large workshop makes it ideal for hobbyists or extra storage. Additionally, a water softener, UV filtration system, and Miele washer and dryer are included for your convenience. Dont miss your chance to own this remarkable property where historic charm meets modern luxury. Schedule your showing today! (id:53488)
Open House
This property has open houses!
2:00 pm
Ends at:4:00 pm
Property Details
| MLS® Number | X10409781 |
| Property Type | Single Family |
| Community Name | Rural Middlesex Centre |
| Features | Country Residential |
| ParkingSpaceTotal | 14 |
| Structure | Workshop |
Building
| BathroomTotal | 4 |
| BedroomsAboveGround | 3 |
| BedroomsTotal | 3 |
| Appliances | Oven - Built-in, Range, Water Purifier, Water Softener, Water Treatment, Dishwasher, Dryer, Oven, Refrigerator, Stove, Washer |
| BasementDevelopment | Finished |
| BasementType | Full (finished) |
| CoolingType | Central Air Conditioning |
| ExteriorFinish | Vinyl Siding |
| FoundationType | Poured Concrete |
| HalfBathTotal | 1 |
| HeatingFuel | Propane |
| HeatingType | Forced Air |
| StoriesTotal | 2 |
| SizeInterior | 1499.9875 - 1999.983 Sqft |
| Type | House |
Parking
| Detached Garage |
Land
| Acreage | Yes |
| Sewer | Septic System |
| SizeFrontage | 350 M |
| SizeIrregular | 350 X 625 Acre |
| SizeTotalText | 350 X 625 Acre|5 - 9.99 Acres |
| ZoningDescription | A3 |
Rooms
| Level | Type | Length | Width | Dimensions |
|---|---|---|---|---|
| Second Level | Bedroom 3 | 5 m | 4.3 m | 5 m x 4.3 m |
| Second Level | Bathroom | 2.7 m | 1 m | 2.7 m x 1 m |
| Second Level | Bedroom 2 | 3.5 m | 3 m | 3.5 m x 3 m |
| Second Level | Bathroom | 2.7 m | 1.5 m | 2.7 m x 1.5 m |
| Main Level | Foyer | 2.8 m | 1.6 m | 2.8 m x 1.6 m |
| Main Level | Living Room | 5.3 m | 3.8 m | 5.3 m x 3.8 m |
| Main Level | Kitchen | 3.8 m | 4.1 m | 3.8 m x 4.1 m |
| Main Level | Dining Room | 5.9 m | 2.9 m | 5.9 m x 2.9 m |
| Main Level | Mud Room | 1.7 m | 3 m | 1.7 m x 3 m |
| Main Level | Primary Bedroom | 3.8 m | 3.6 m | 3.8 m x 3.6 m |
| Main Level | Bathroom | 3.8 m | 2.6 m | 3.8 m x 2.6 m |
Utilities
| Cable | Installed |
Interested?
Contact us for more information
Ryan Hodge
Broker
Sandra Tavares
Broker of Record
Contact Melanie & Shelby Pearce
Sales Representative for Royal Lepage Triland Realty, Brokerage
YOUR LONDON, ONTARIO REALTOR®

Melanie Pearce
Phone: 226-268-9880
You can rely on us to be a realtor who will advocate for you and strive to get you what you want. Reach out to us today- We're excited to hear from you!

Shelby Pearce
Phone: 519-639-0228
CALL . TEXT . EMAIL
MELANIE PEARCE
Sales Representative for Royal Lepage Triland Realty, Brokerage
© 2023 Melanie Pearce- All rights reserved | Made with ❤️ by Jet Branding
