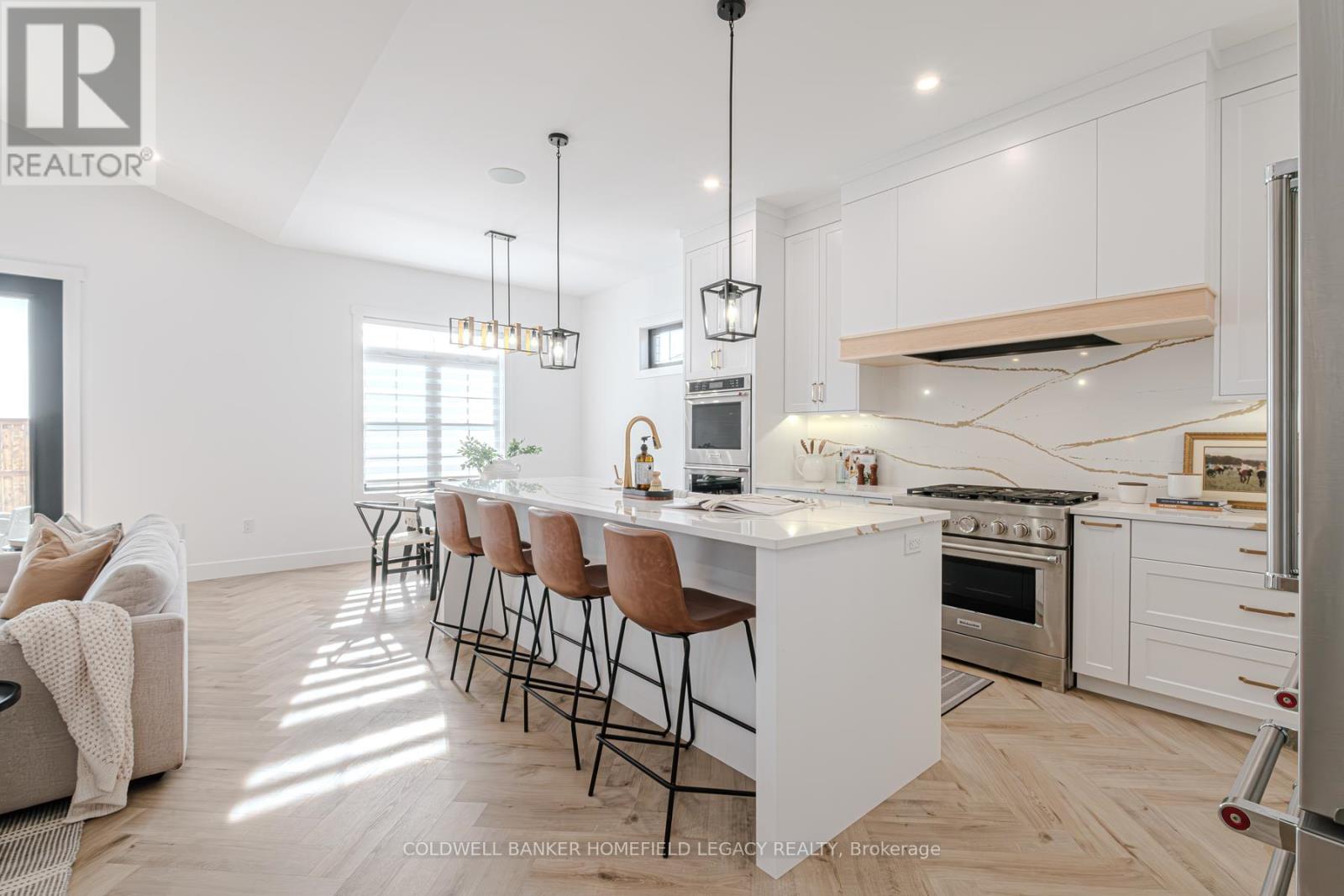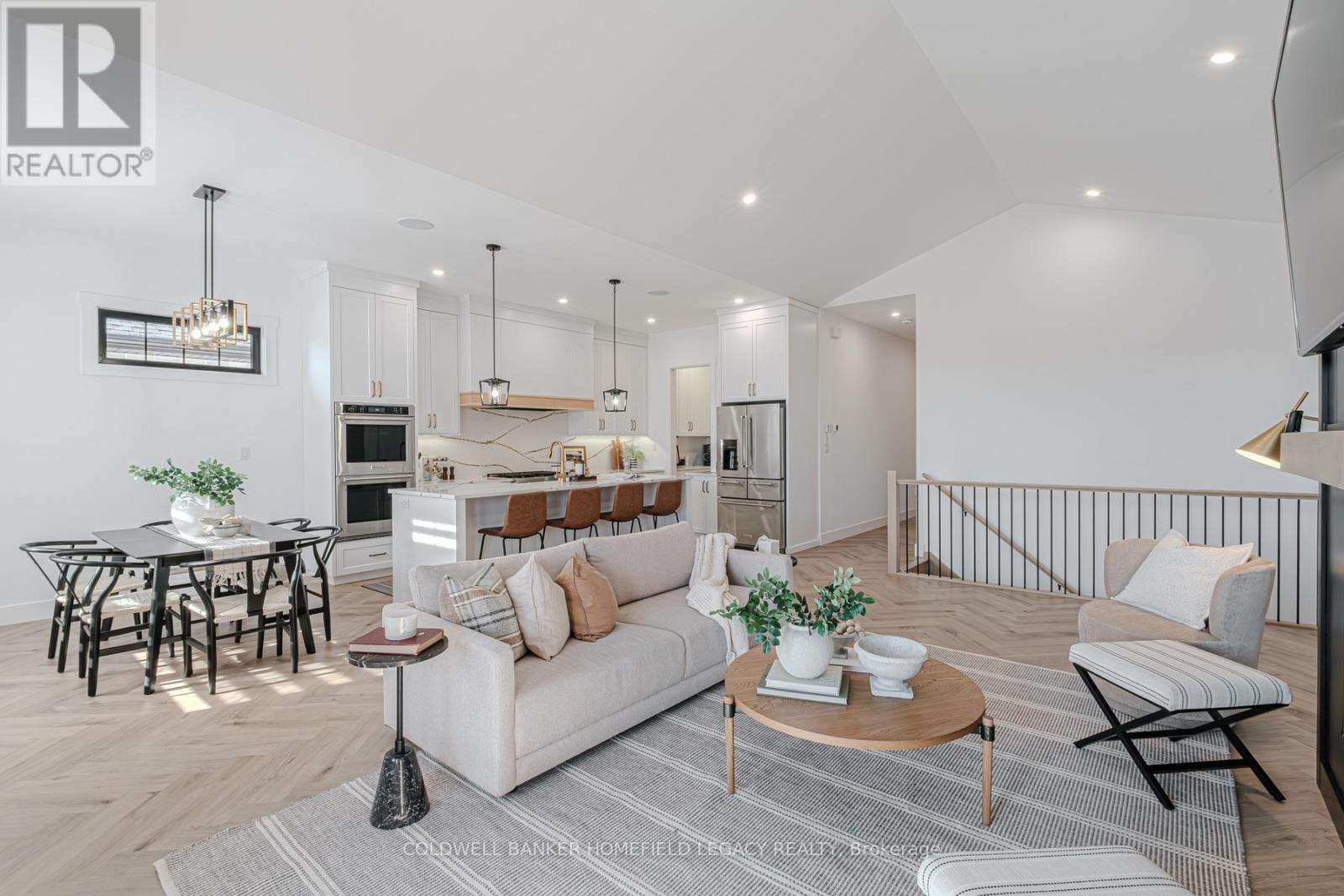300 Orr Street Stratford, Ontario N5A 0J7
$1,165,000
This newly built custom-designed home combines elegance with practicality, ideal for modern living. The heart of the home is a fully customized kitchen featuring sleek quartz countertops with a stunning waterfall backsplash that adds elegance,while the huge island features a double ceramic sink is perfect for meal prep and casual dining. The cabinets stretch all the way to the ceiling, providing ample storage and a clean, seamless look. Equipped with high-end appliances: 36 gas range, double wall oven and a 36 commercial hood fan making it perfect for any culinary enthusiast. The prep room off the kitchen offers additional space for organizing and meal preparation. The living areas are bright and airy, thanks to the double-hung windows that allow plenty of natural light to flow in.The cathedral ceiling, ranging from 10 to 14 feet, creates a grand, spacious atmosphere ideal for entertaining or relaxing. Spacious bedrooms designed for comfort and privacy, master bedroom offers a luxurious en suite bath, extra large walk-in closet, 4 pc bathroom with the laundry facility, cozy upgraded fireplace with custom ship-lap surround.STEP OUTSIDE and enjoy an inviting covered patio at the back, ideal for relaxing or entertaining plus fenced backyard for privacy. THE LOWER LEVEL is fully finished accessible through two separate entrances( walkout from the garage), 2 bedrooms, enormous family room w/ plenty of space for relaxation and entertainment. Mini kitchenette tucked into one corner, providing convenience for light cooking without needing to go to the main kitchen, a small sink, and some cabinetry for storage, making it a practical feature for hosting guests. Separate room designed for laundry featuring cabinets for organization, along with a laundry sink, which adds functionality. The home has a harmonious layout that balances open space with private areas. The cathedral ceilings and large windows enhance the overall ambiance, making it a comfortable, welcoming space **** EXTRAS **** Roof employs Blue Roof skin technology ( upgrade), House is equipped with Gemstone Lights ( Permanent outdoor lighting)- upgrade Home built by Pinnacle Quality Homes, No rental items here. Generator hydro connection. (id:53488)
Property Details
| MLS® Number | X10411587 |
| Property Type | Single Family |
| Community Name | 22 - Stratford |
| ParkingSpaceTotal | 4 |
Building
| BathroomTotal | 3 |
| BedroomsAboveGround | 3 |
| BedroomsBelowGround | 2 |
| BedroomsTotal | 5 |
| Amenities | Fireplace(s) |
| Appliances | Water Softener, Water Heater, Oven - Built-in, Dishwasher, Dryer, Garage Door Opener, Oven, Range, Refrigerator, Stove, Washer, Window Coverings |
| ArchitecturalStyle | Raised Bungalow |
| BasementDevelopment | Finished |
| BasementType | N/a (finished) |
| ConstructionStyleAttachment | Detached |
| CoolingType | Central Air Conditioning |
| ExteriorFinish | Brick |
| FireplacePresent | Yes |
| FireplaceTotal | 1 |
| FoundationType | Poured Concrete |
| HeatingFuel | Natural Gas |
| HeatingType | Forced Air |
| StoriesTotal | 1 |
| SizeInterior | 1499.9875 - 1999.983 Sqft |
| Type | House |
| UtilityWater | Municipal Water |
Parking
| Garage |
Land
| Acreage | No |
| Sewer | Sanitary Sewer |
| SizeDepth | 115 Ft |
| SizeFrontage | 50 Ft |
| SizeIrregular | 50 X 115 Ft |
| SizeTotalText | 50 X 115 Ft|under 1/2 Acre |
| ZoningDescription | R-1 |
Rooms
| Level | Type | Length | Width | Dimensions |
|---|---|---|---|---|
| Basement | Bedroom 3 | 3.52 m | 3.67 m | 3.52 m x 3.67 m |
| Basement | Bedroom 4 | 3.52 m | 3.68 m | 3.52 m x 3.68 m |
| Basement | Recreational, Games Room | 11.13 m | 8.27 m | 11.13 m x 8.27 m |
| Basement | Bathroom | 3.52 m | 1.77 m | 3.52 m x 1.77 m |
| Main Level | Bedroom | 3.29 m | 3.16 m | 3.29 m x 3.16 m |
| Main Level | Bedroom 2 | 3.16 m | 3.11 m | 3.16 m x 3.11 m |
| Main Level | Primary Bedroom | 4.53 m | 3.34 m | 4.53 m x 3.34 m |
| Main Level | Kitchen | 4.76 m | 2.77 m | 4.76 m x 2.77 m |
| Main Level | Living Room | 6.51 m | 5.09 m | 6.51 m x 5.09 m |
| Main Level | Bathroom | 3.24 m | 2.2 m | 3.24 m x 2.2 m |
| Main Level | Pantry | 3.16 m | 1.87 m | 3.16 m x 1.87 m |
| Main Level | Bathroom | 3.34 m | 2.88 m | 3.34 m x 2.88 m |
https://www.realtor.ca/real-estate/27624850/300-orr-street-stratford-22-stratford-22-stratford
Interested?
Contact us for more information
David Forster
Broker of Record
Contact Melanie & Shelby Pearce
Sales Representative for Royal Lepage Triland Realty, Brokerage
YOUR LONDON, ONTARIO REALTOR®

Melanie Pearce
Phone: 226-268-9880
You can rely on us to be a realtor who will advocate for you and strive to get you what you want. Reach out to us today- We're excited to hear from you!

Shelby Pearce
Phone: 519-639-0228
CALL . TEXT . EMAIL
MELANIE PEARCE
Sales Representative for Royal Lepage Triland Realty, Brokerage
© 2023 Melanie Pearce- All rights reserved | Made with ❤️ by Jet Branding




































