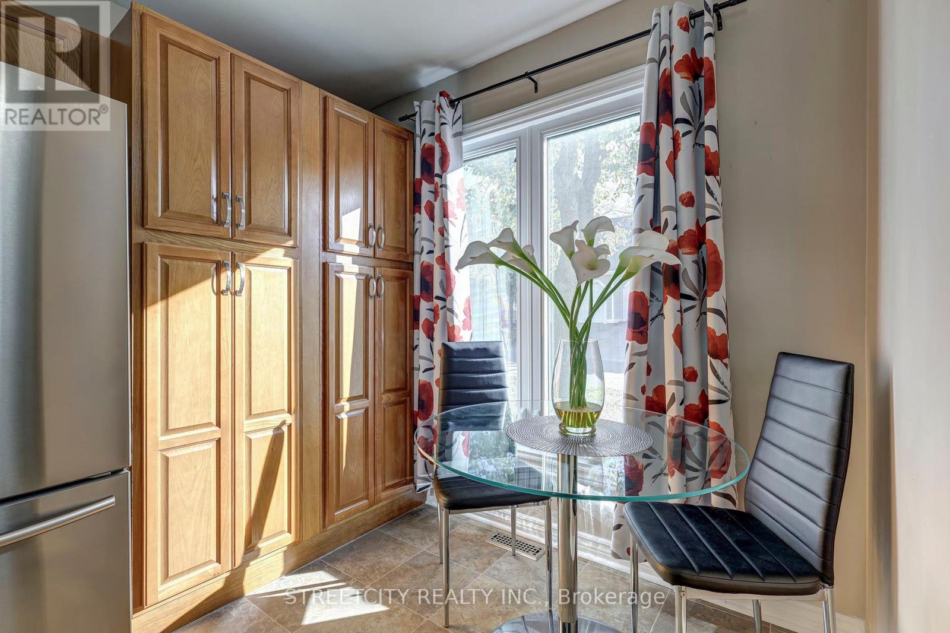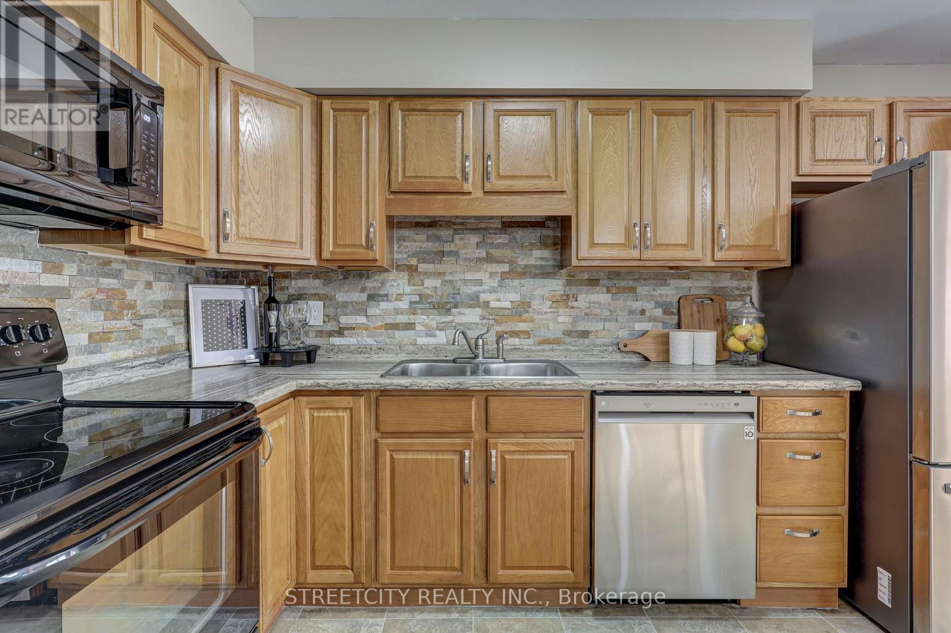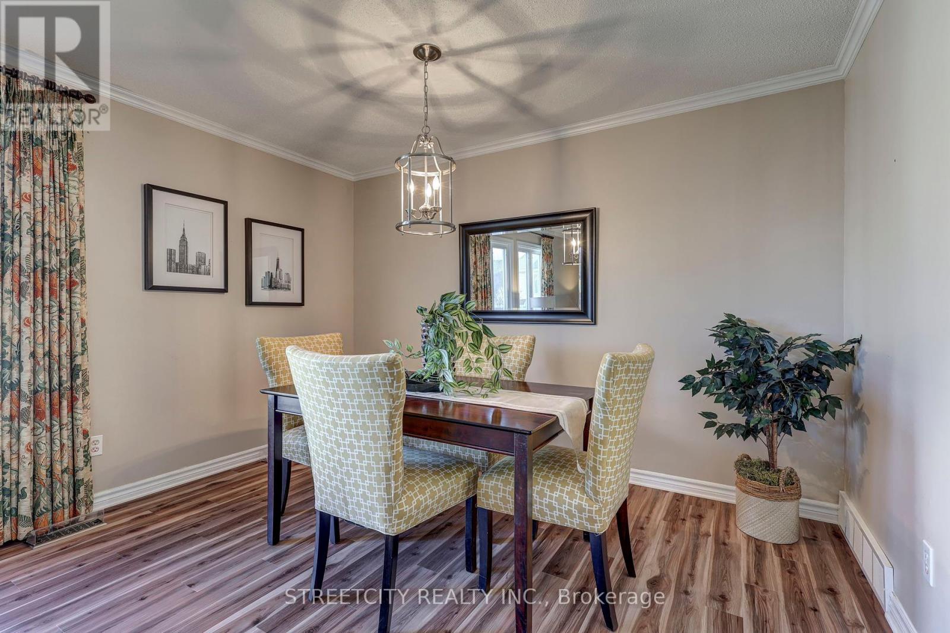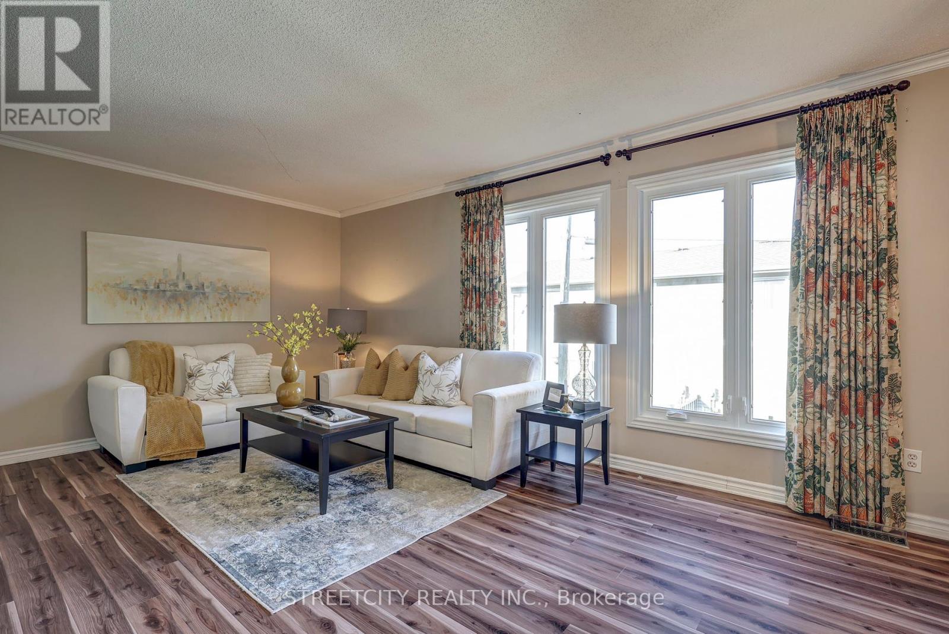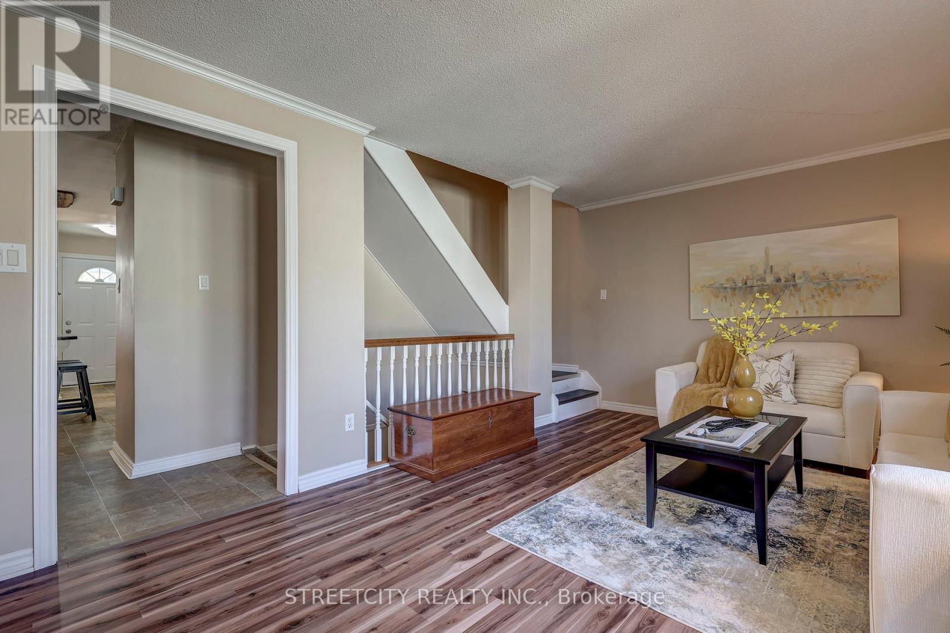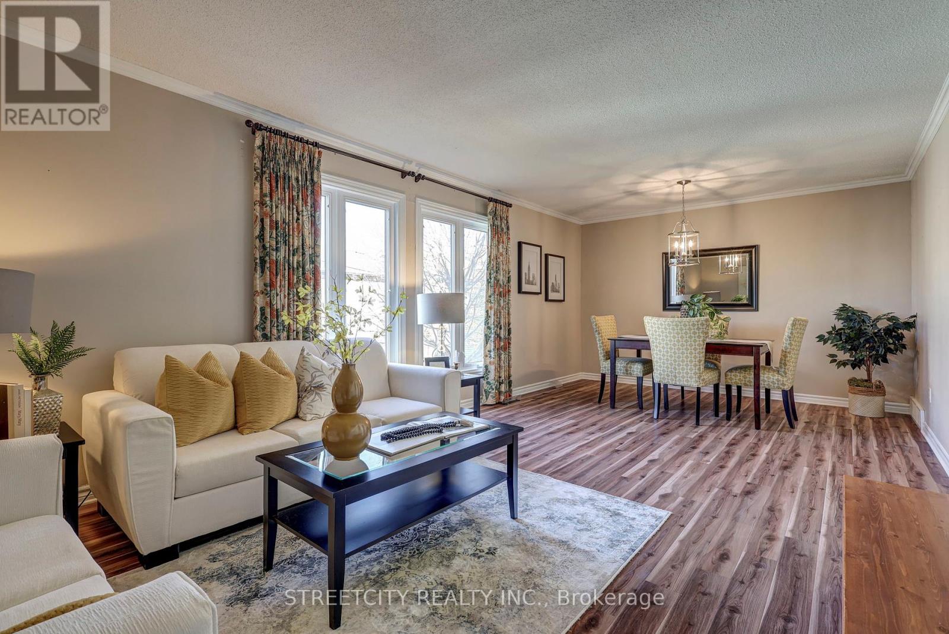16 - 120 Centre Street London, Ontario N6J 4X4
$459,900Maintenance, Common Area Maintenance
$270 Monthly
Maintenance, Common Area Maintenance
$270 MonthlyGreat location, a walk-out basement, and move-in ready. You'll want to start packing after you see 16-120 Centre Street. This beautiful condo with low fees is located in southwest London, close to No Frills, shopping, restaurants, and the complex even backs onto forest with walking trails! Step inside and you'll find a beautifully maintained home with a spacious kitchen and well laid out main floor including a 2-piece bathroom. Upstairs is a full 4-piece bathroom and 3 generously sized rooms, TWO of which have walk-in closets. Downstairs won't feel like a basement due to the walkout which allows for lots of natural light. The basement offers lots of storage as well and the private patio makes a great spot for relaxing or hosting during the warm months. At an affordable price, this home has a lot to offer so book your tour today. (id:53488)
Open House
This property has open houses!
2:00 pm
Ends at:4:00 pm
Property Details
| MLS® Number | X10415499 |
| Property Type | Single Family |
| Community Name | South E |
| AmenitiesNearBy | Park, Public Transit |
| CommunityFeatures | Pet Restrictions |
| EquipmentType | Water Heater |
| Features | Wooded Area |
| ParkingSpaceTotal | 2 |
| RentalEquipmentType | Water Heater |
| Structure | Patio(s) |
Building
| BathroomTotal | 2 |
| BedroomsAboveGround | 3 |
| BedroomsTotal | 3 |
| Appliances | Dishwasher, Dryer, Refrigerator, Stove, Washer |
| BasementDevelopment | Partially Finished |
| BasementFeatures | Walk Out |
| BasementType | N/a (partially Finished) |
| CoolingType | Central Air Conditioning |
| ExteriorFinish | Vinyl Siding |
| FireplacePresent | Yes |
| FireplaceTotal | 1 |
| FoundationType | Poured Concrete |
| HalfBathTotal | 1 |
| HeatingFuel | Natural Gas |
| HeatingType | Forced Air |
| StoriesTotal | 2 |
| SizeInterior | 1399.9886 - 1598.9864 Sqft |
| Type | Row / Townhouse |
Parking
| Attached Garage |
Land
| Acreage | No |
| LandAmenities | Park, Public Transit |
| ZoningDescription | R5-2 |
Rooms
| Level | Type | Length | Width | Dimensions |
|---|---|---|---|---|
| Second Level | Primary Bedroom | 4.57 m | 3.96 m | 4.57 m x 3.96 m |
| Second Level | Bedroom 2 | 3.63 m | 3.08 m | 3.63 m x 3.08 m |
| Second Level | Bedroom 3 | 3.6 m | 3.12 m | 3.6 m x 3.12 m |
| Second Level | Bathroom | 3.02 m | 1.47 m | 3.02 m x 1.47 m |
| Basement | Utility Room | 3.73 m | 3.14 m | 3.73 m x 3.14 m |
| Basement | Recreational, Games Room | 7.04 m | 4.69 m | 7.04 m x 4.69 m |
| Basement | Laundry Room | 3.69 m | 3.36 m | 3.69 m x 3.36 m |
| Main Level | Bathroom | 1.48 m | 1.27 m | 1.48 m x 1.27 m |
| Main Level | Dining Room | 3.62 m | 2.15 m | 3.62 m x 2.15 m |
| Main Level | Kitchen | 5 m | 3.88 m | 5 m x 3.88 m |
| Main Level | Living Room | 4.92 m | 3.69 m | 4.92 m x 3.69 m |
https://www.realtor.ca/real-estate/27633681/16-120-centre-street-london-south-e
Interested?
Contact us for more information
Zachary Timmerman
Salesperson
Contact Melanie & Shelby Pearce
Sales Representative for Royal Lepage Triland Realty, Brokerage
YOUR LONDON, ONTARIO REALTOR®

Melanie Pearce
Phone: 226-268-9880
You can rely on us to be a realtor who will advocate for you and strive to get you what you want. Reach out to us today- We're excited to hear from you!

Shelby Pearce
Phone: 519-639-0228
CALL . TEXT . EMAIL
MELANIE PEARCE
Sales Representative for Royal Lepage Triland Realty, Brokerage
© 2023 Melanie Pearce- All rights reserved | Made with ❤️ by Jet Branding









