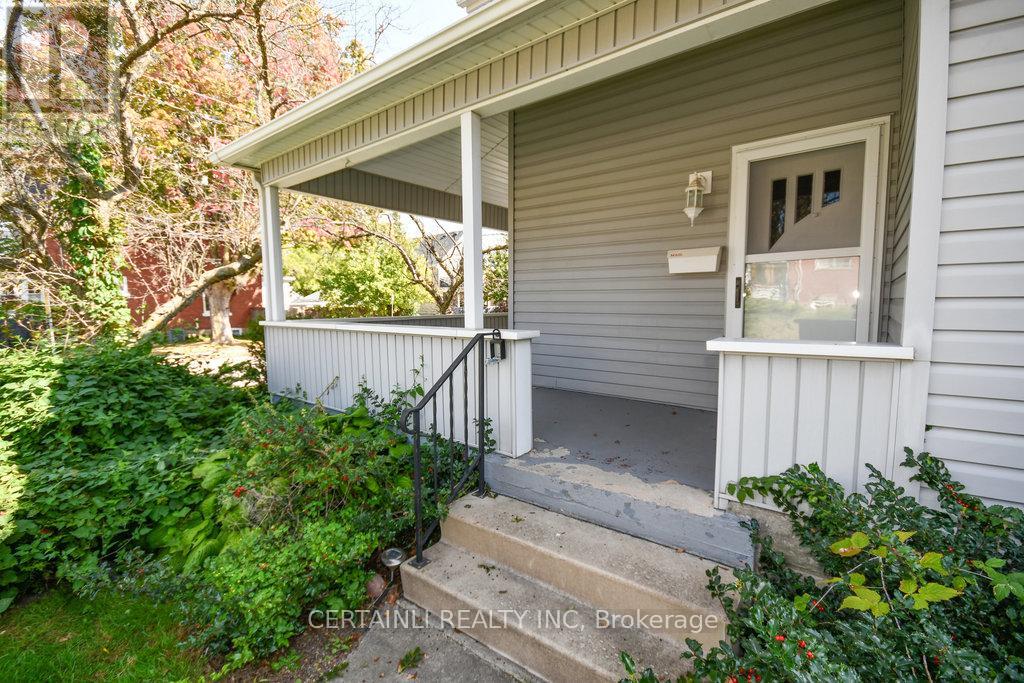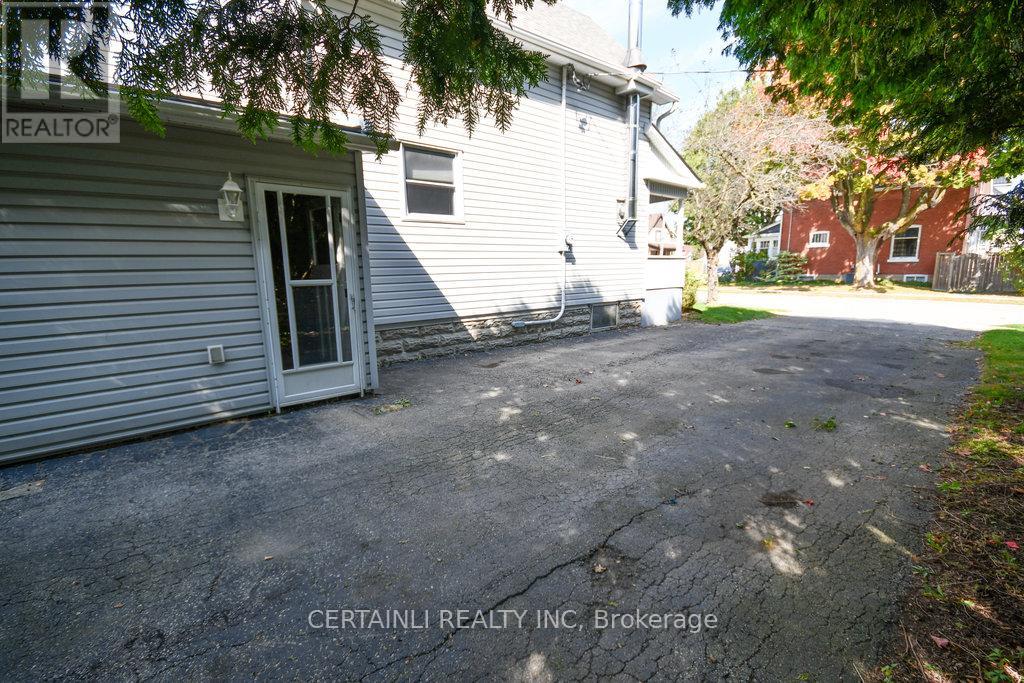92 Fifth Avenue St. Thomas, Ontario N5R 4E3
$376,500
Solid Family Home has not changed hands in almost 6 decades has been well maintained, in move-in condition, ideal for first-time home buyers or income potential. This home features a large, welcoming covered wrap around front porch, in a quiet neighborhood on the corner of a dead-end street. Original touches abound which add welcome character through-out. Partial New Roof in 2024, upgraded vinyl windows through-out, full height unfinished basement is high and dry with separate side entrance. WET inspected wood stove in Living Room, well insulated through-out and easy and inexpensive to heat. Price reduced, ready for quick possession. (id:53488)
Property Details
| MLS® Number | X9355535 |
| Property Type | Single Family |
| Community Name | SW |
| ParkingSpaceTotal | 4 |
Building
| BathroomTotal | 2 |
| BedroomsAboveGround | 2 |
| BedroomsBelowGround | 1 |
| BedroomsTotal | 3 |
| Appliances | Water Heater, Dryer, Microwave, Oven, Range, Refrigerator |
| BasementDevelopment | Unfinished |
| BasementType | N/a (unfinished) |
| ConstructionStyleAttachment | Detached |
| CoolingType | Window Air Conditioner |
| ExteriorFinish | Vinyl Siding |
| FireplacePresent | Yes |
| FoundationType | Block |
| HeatingFuel | Electric |
| HeatingType | Baseboard Heaters |
| StoriesTotal | 2 |
| SizeInterior | 1499.9875 - 1999.983 Sqft |
| Type | House |
| UtilityWater | Municipal Water |
Land
| Acreage | No |
| Sewer | Sanitary Sewer |
| SizeDepth | 60 Ft |
| SizeFrontage | 78 Ft |
| SizeIrregular | 78 X 60 Ft |
| SizeTotalText | 78 X 60 Ft |
Rooms
| Level | Type | Length | Width | Dimensions |
|---|---|---|---|---|
| Second Level | Bedroom 2 | 3.79 m | 4.06 m | 3.79 m x 4.06 m |
| Second Level | Bedroom 3 | 3.95 m | 4.1 m | 3.95 m x 4.1 m |
| Ground Level | Kitchen | 3.94 m | 4.63 m | 3.94 m x 4.63 m |
| Ground Level | Living Room | 7.05 m | 5.9 m | 7.05 m x 5.9 m |
| Ground Level | Bedroom | 3.08 m | 4.04 m | 3.08 m x 4.04 m |
https://www.realtor.ca/real-estate/27435499/92-fifth-avenue-st-thomas-sw
Interested?
Contact us for more information
Brian Diehl
Salesperson
102-145 Wharncliffe Road South
London, Ontario N6J 2K4
Contact Melanie & Shelby Pearce
Sales Representative for Royal Lepage Triland Realty, Brokerage
YOUR LONDON, ONTARIO REALTOR®

Melanie Pearce
Phone: 226-268-9880
You can rely on us to be a realtor who will advocate for you and strive to get you what you want. Reach out to us today- We're excited to hear from you!

Shelby Pearce
Phone: 519-639-0228
CALL . TEXT . EMAIL
MELANIE PEARCE
Sales Representative for Royal Lepage Triland Realty, Brokerage
© 2023 Melanie Pearce- All rights reserved | Made with ❤️ by Jet Branding









































