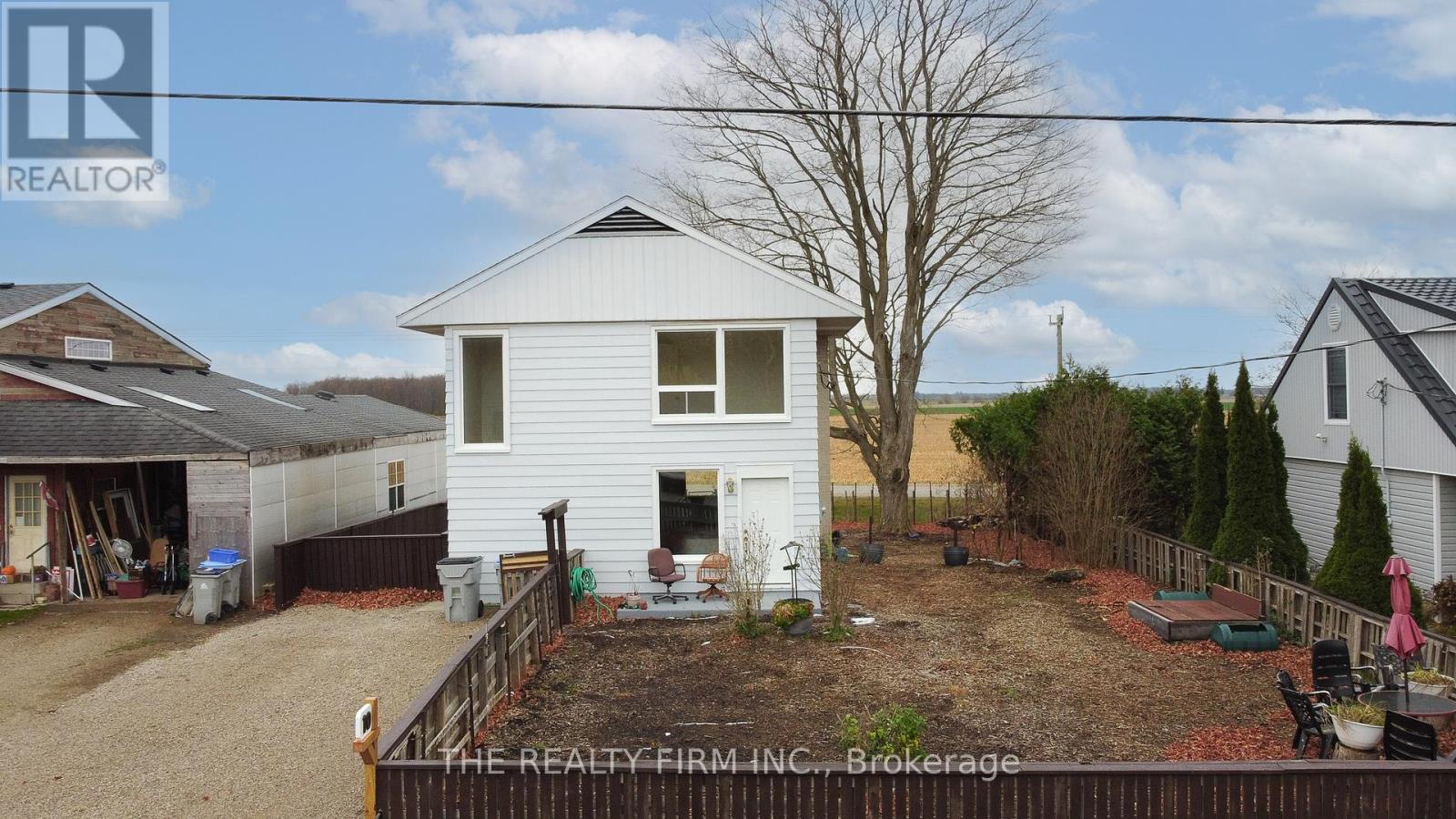10 Quebec Road Huron East, Ontario N0M 1L0
$399,900
Welcome to 10 Quebec Road, a charming home that has been lovingly cared for and thoughtfully updated. Recent improvements include new windows, a modern furnace, upgraded insulation, and beautifully refreshed hardwood flooring. This home features three spacious bedrooms and a recently renewed four-piece bathroom, offering both comfort and style. Enjoy peace of mind with a backup generator, and appreciate the convenience of main floor laundry. The property is situated on an easy-to-maintain yard with a thriving vegetable garden, perfect for those who love to grow their own produce. Built with solid cedar wood framing, this home exudes durability and warmth. Located in a friendly neighborhood with wonderful neighbors, there is also a convenient school bus pickup for families. The picturesque views of rolling farmland provide a serene backdrop to your everyday life, making this home a tranquil retreat in the countryside. (id:53488)
Property Details
| MLS® Number | X10421751 |
| Property Type | Single Family |
| Community Name | Vanastra |
| CommunityFeatures | Community Centre |
| Features | Flat Site, Dry, Carpet Free |
| ParkingSpaceTotal | 4 |
Building
| BathroomTotal | 1 |
| BedroomsAboveGround | 3 |
| BedroomsTotal | 3 |
| BasementDevelopment | Unfinished |
| BasementType | N/a (unfinished) |
| ConstructionStyleAttachment | Detached |
| ExteriorFinish | Aluminum Siding |
| FoundationType | Poured Concrete |
| HeatingFuel | Natural Gas |
| HeatingType | Forced Air |
| StoriesTotal | 2 |
| SizeInterior | 1099.9909 - 1499.9875 Sqft |
| Type | House |
| UtilityWater | Municipal Water |
Land
| Acreage | No |
| Sewer | Sanitary Sewer |
| SizeDepth | 96 Ft ,2 In |
| SizeFrontage | 60 Ft ,1 In |
| SizeIrregular | 60.1 X 96.2 Ft ; 60.12 Ft X 96.18 Ft X 60.12 Ft X 96.18ft |
| SizeTotalText | 60.1 X 96.2 Ft ; 60.12 Ft X 96.18 Ft X 60.12 Ft X 96.18ft|under 1/2 Acre |
| ZoningDescription | Vr5 |
Rooms
| Level | Type | Length | Width | Dimensions |
|---|---|---|---|---|
| Second Level | Bedroom | 3.22 m | 3.73 m | 3.22 m x 3.73 m |
| Second Level | Bedroom 2 | 3.22 m | 2.59 m | 3.22 m x 2.59 m |
| Second Level | Bedroom 3 | 3.3 m | 2.52 m | 3.3 m x 2.52 m |
| Main Level | Kitchen | 4.79 m | 3.88 m | 4.79 m x 3.88 m |
| Main Level | Family Room | 4.93 m | 3.88 m | 4.93 m x 3.88 m |
| Main Level | Dining Room | 3.61 m | 4.09 m | 3.61 m x 4.09 m |
Utilities
| Cable | Available |
| Sewer | Installed |
https://www.realtor.ca/real-estate/27645294/10-quebec-road-huron-east-vanastra-vanastra
Interested?
Contact us for more information
Jason Mitrovic
Salesperson
Contact Melanie & Shelby Pearce
Sales Representative for Royal Lepage Triland Realty, Brokerage
YOUR LONDON, ONTARIO REALTOR®

Melanie Pearce
Phone: 226-268-9880
You can rely on us to be a realtor who will advocate for you and strive to get you what you want. Reach out to us today- We're excited to hear from you!

Shelby Pearce
Phone: 519-639-0228
CALL . TEXT . EMAIL
MELANIE PEARCE
Sales Representative for Royal Lepage Triland Realty, Brokerage
© 2023 Melanie Pearce- All rights reserved | Made with ❤️ by Jet Branding
































