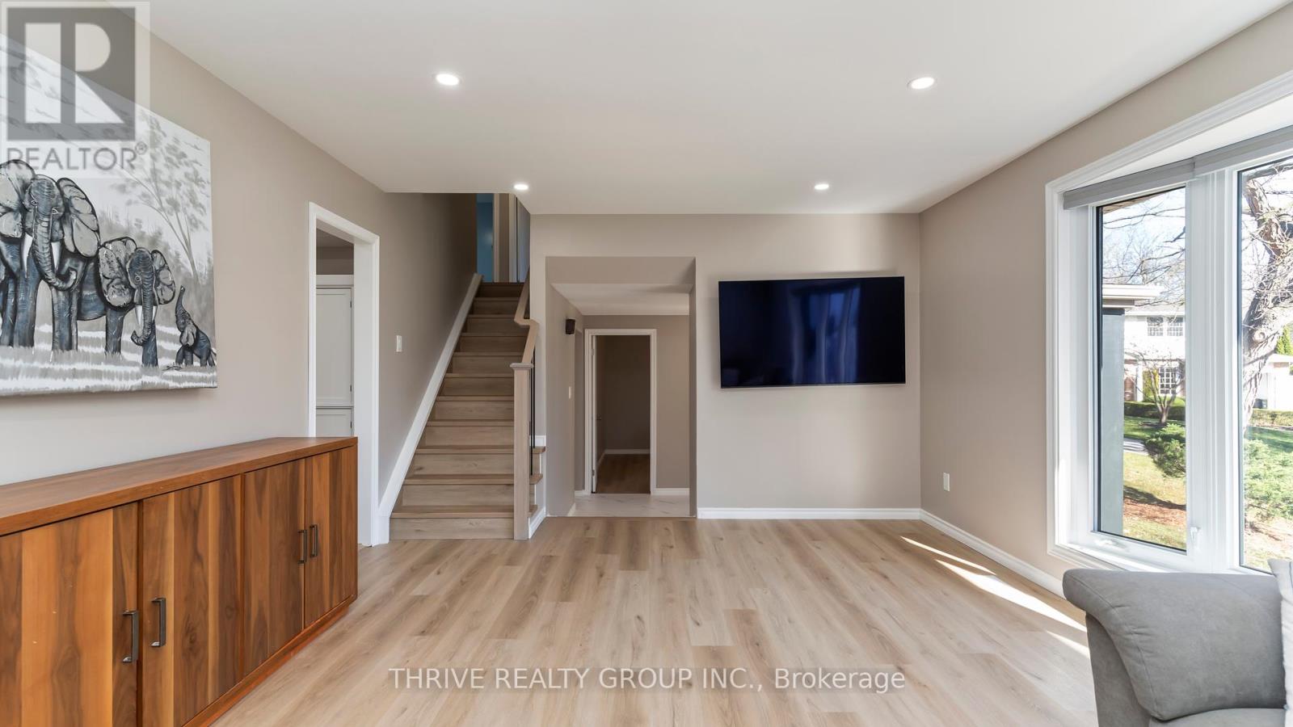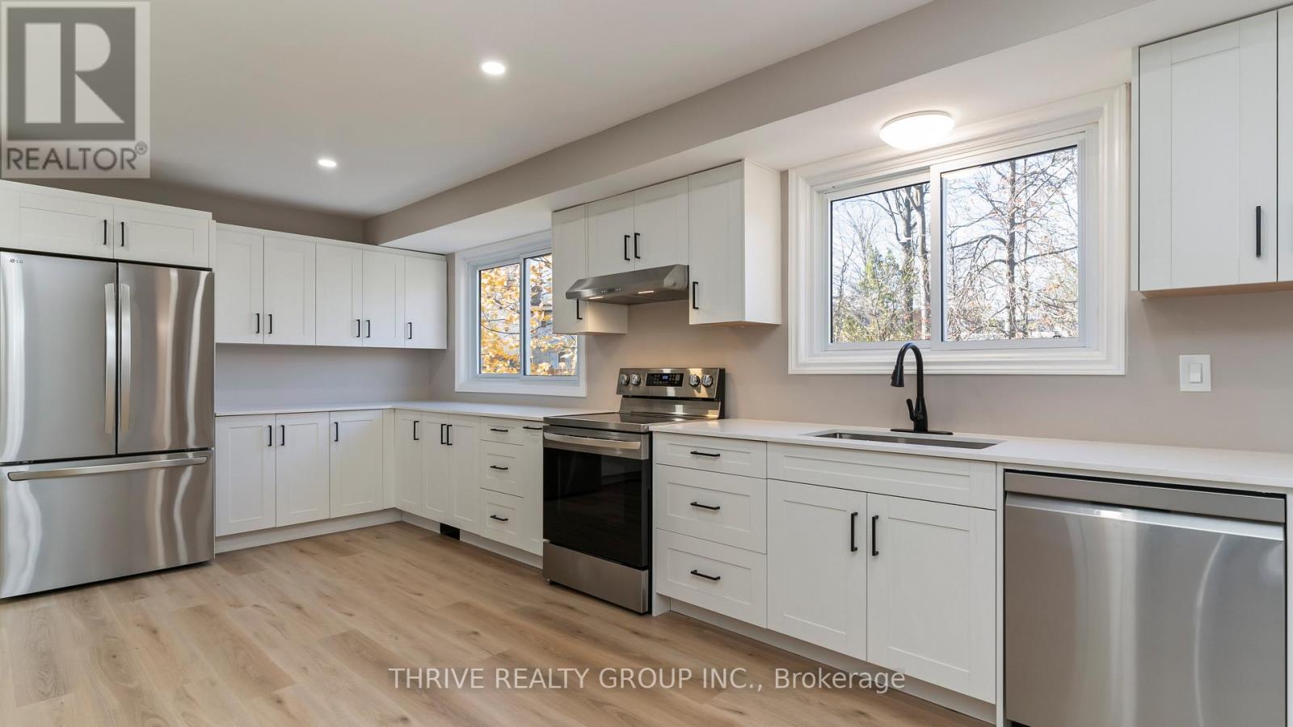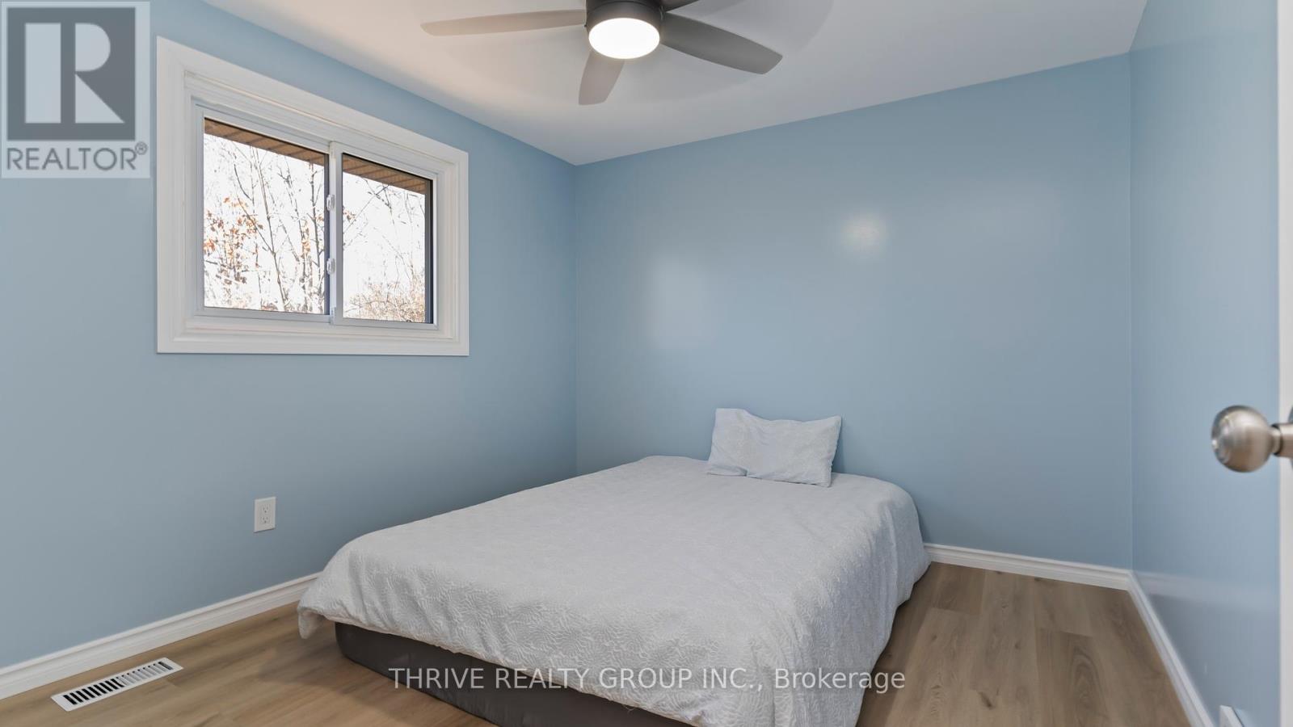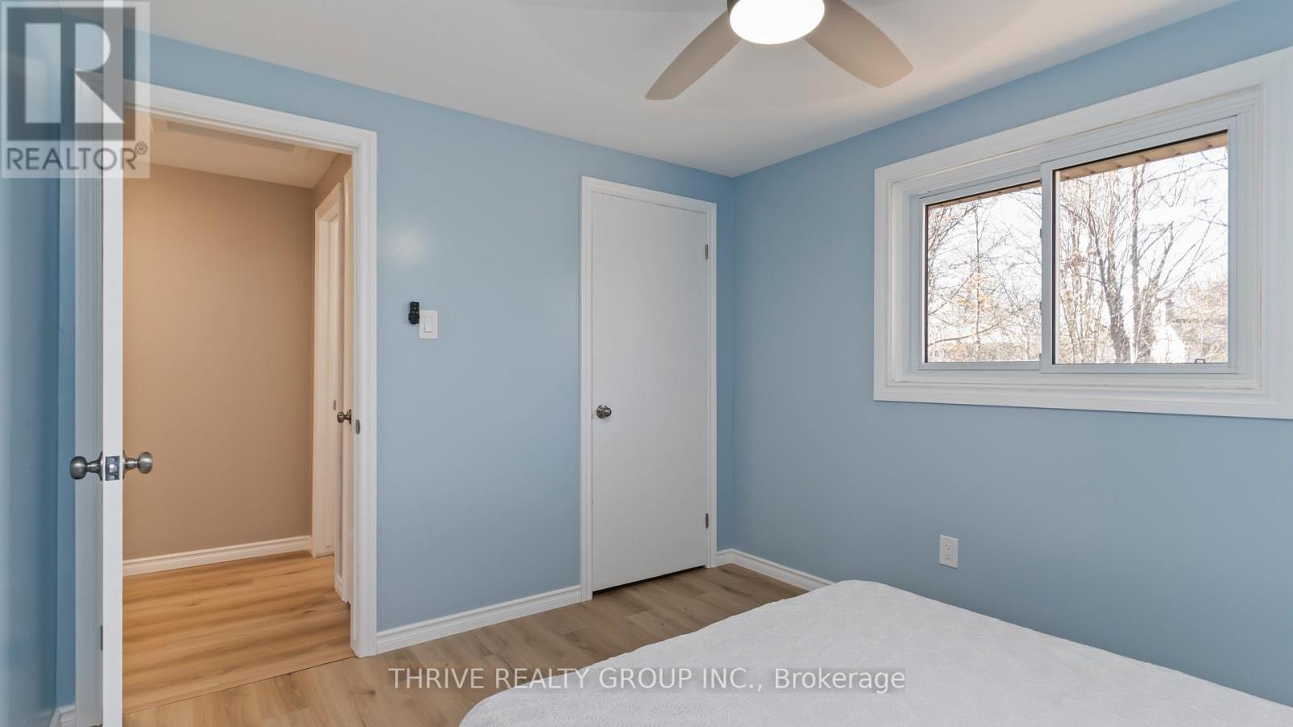171 Estella Court London, Ontario N6J 3C5
$775,000
Welcome to this updated 4 bedroom home in Norton Estates! Nestled on a serene, quiet court, this warm and inviting side-split offers the perfect balance of privacy and convenience. Set on a spacious lot (one of the largest in the neighbourhood), this property boasts ample outdoor space, including a fully fenced yard, large deck and an in-ground pool, perfect for family gatherings or peaceful relaxation. Inside, the home has been renovated from top to bottom! The kitchen is complete with white cabinetry, stainless steel appliances, ample counter and storage space and a view of the beautiful backyard! The living room is bright and airy, thanks to the large bay window that takes centre stage at the front of the house. The main floor offers a designated dining room and a spacious bedroom. Upstairs, you will find an additional 3 bedrooms and 4 piece bathroom, tastefully updated with a modern vanity and porcelain tile. The lower level is bursting with potential and awaits the new owners to add their own touch! Additional updates include: luxury vinyl flooring throughout, new North Star windows and doors, new electrical panel, new a/c, new washer and dryer, new garage and the list goes on! Book your private showing today! (id:53488)
Open House
This property has open houses!
2:00 pm
Ends at:4:00 pm
2:00 pm
Ends at:4:00 pm
Property Details
| MLS® Number | X10423779 |
| Property Type | Single Family |
| Community Name | South O |
| ParkingSpaceTotal | 3 |
| PoolType | Inground Pool |
Building
| BathroomTotal | 2 |
| BedroomsAboveGround | 4 |
| BedroomsTotal | 4 |
| Appliances | Water Heater, Dishwasher, Dryer, Refrigerator, Stove, Washer, Window Coverings |
| BasementType | Full |
| ConstructionStyleAttachment | Detached |
| ConstructionStyleSplitLevel | Sidesplit |
| CoolingType | Central Air Conditioning |
| ExteriorFinish | Vinyl Siding, Brick |
| FireplacePresent | Yes |
| FoundationType | Concrete |
| HalfBathTotal | 1 |
| HeatingFuel | Natural Gas |
| HeatingType | Forced Air |
| SizeInterior | 1499.9875 - 1999.983 Sqft |
| Type | House |
| UtilityWater | Municipal Water |
Parking
| Attached Garage |
Land
| Acreage | No |
| Sewer | Sanitary Sewer |
| SizeDepth | 197 Ft ,8 In |
| SizeFrontage | 56 Ft ,4 In |
| SizeIrregular | 56.4 X 197.7 Ft |
| SizeTotalText | 56.4 X 197.7 Ft |
Rooms
| Level | Type | Length | Width | Dimensions |
|---|---|---|---|---|
| Second Level | Bedroom 2 | 2.99 m | 3.37 m | 2.99 m x 3.37 m |
| Second Level | Bedroom 3 | 4.7 m | 4.7 m x Measurements not available | |
| Second Level | Bedroom 4 | 3.64 m | 3.31 m | 3.64 m x 3.31 m |
| Second Level | Bathroom | 2.97 m | 2.65 m | 2.97 m x 2.65 m |
| Lower Level | Other | 5.34 m | 3.92 m | 5.34 m x 3.92 m |
| Main Level | Living Room | 4.07 m | 6.11 m | 4.07 m x 6.11 m |
| Main Level | Kitchen | 3.61 m | 6.19 m | 3.61 m x 6.19 m |
| Main Level | Dining Room | 4.03 m | 4.98 m | 4.03 m x 4.98 m |
| Main Level | Bedroom | 4.34 m | 3.92 m | 4.34 m x 3.92 m |
| Main Level | Bathroom | 1.04 m | 1.7 m | 1.04 m x 1.7 m |
https://www.realtor.ca/real-estate/27649552/171-estella-court-london-south-o
Interested?
Contact us for more information
Rachel Van Kerrebroeck
Salesperson
660 Maitland Street
London, Ontario N5Y 2V8
Contact Melanie & Shelby Pearce
Sales Representative for Royal Lepage Triland Realty, Brokerage
YOUR LONDON, ONTARIO REALTOR®

Melanie Pearce
Phone: 226-268-9880
You can rely on us to be a realtor who will advocate for you and strive to get you what you want. Reach out to us today- We're excited to hear from you!

Shelby Pearce
Phone: 519-639-0228
CALL . TEXT . EMAIL
MELANIE PEARCE
Sales Representative for Royal Lepage Triland Realty, Brokerage
© 2023 Melanie Pearce- All rights reserved | Made with ❤️ by Jet Branding





































