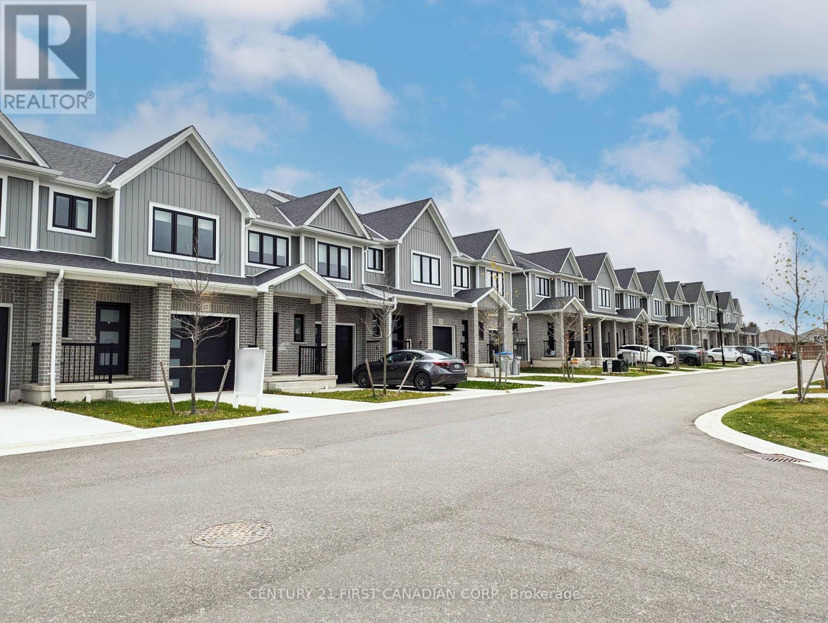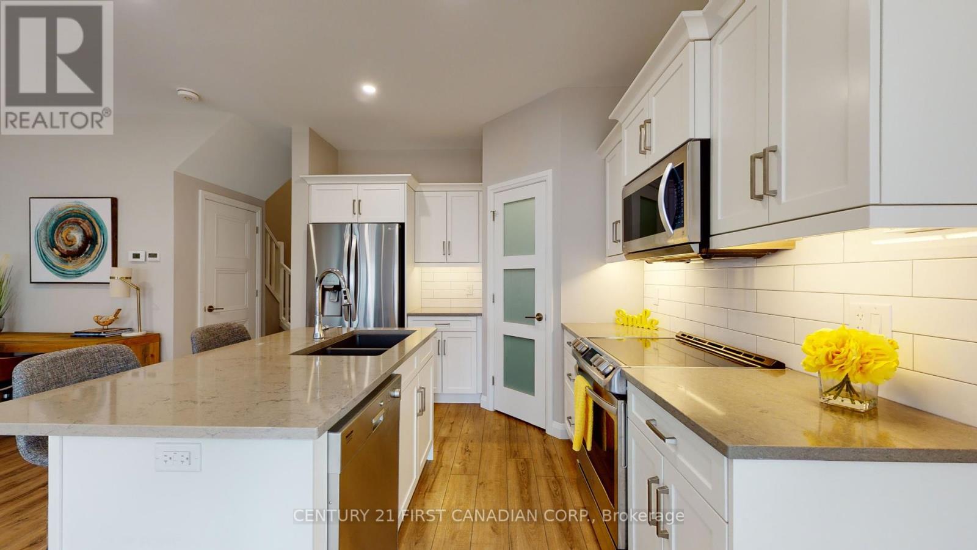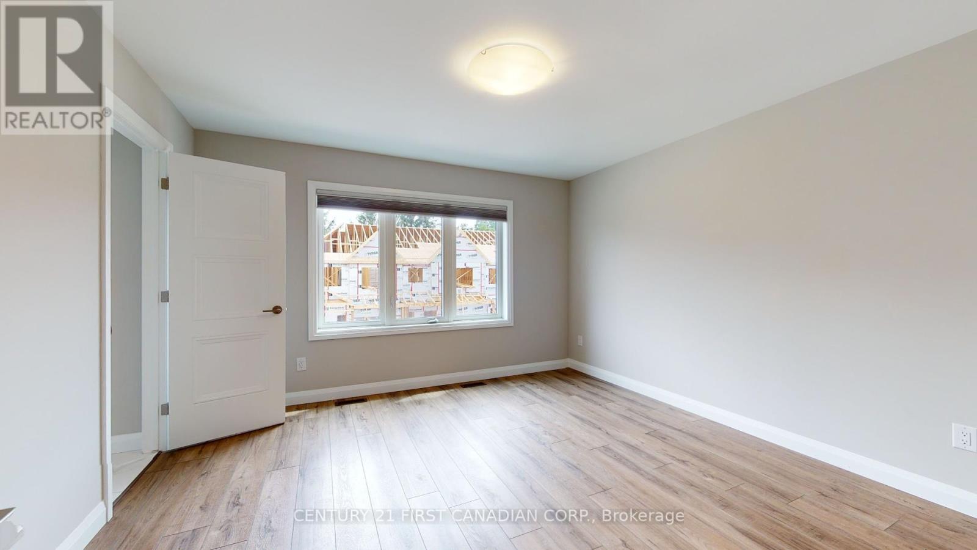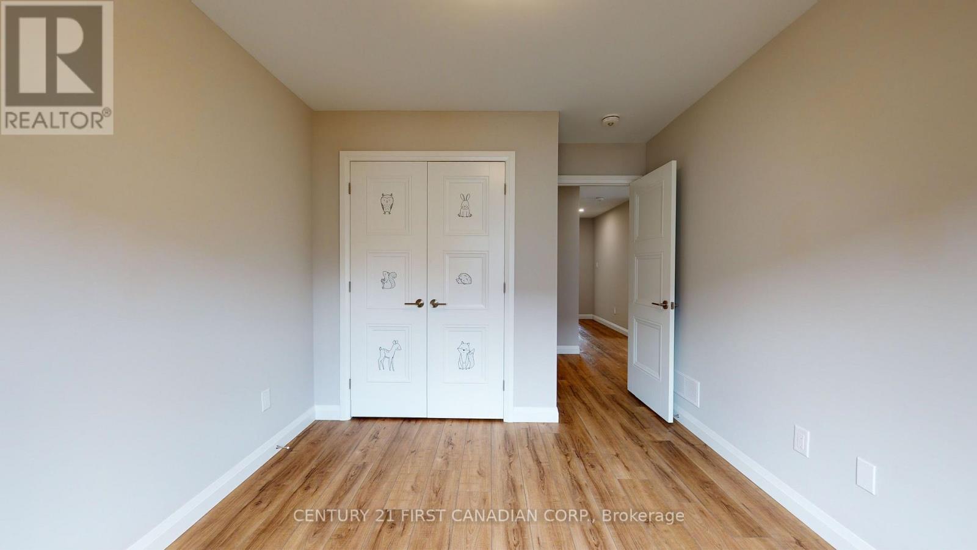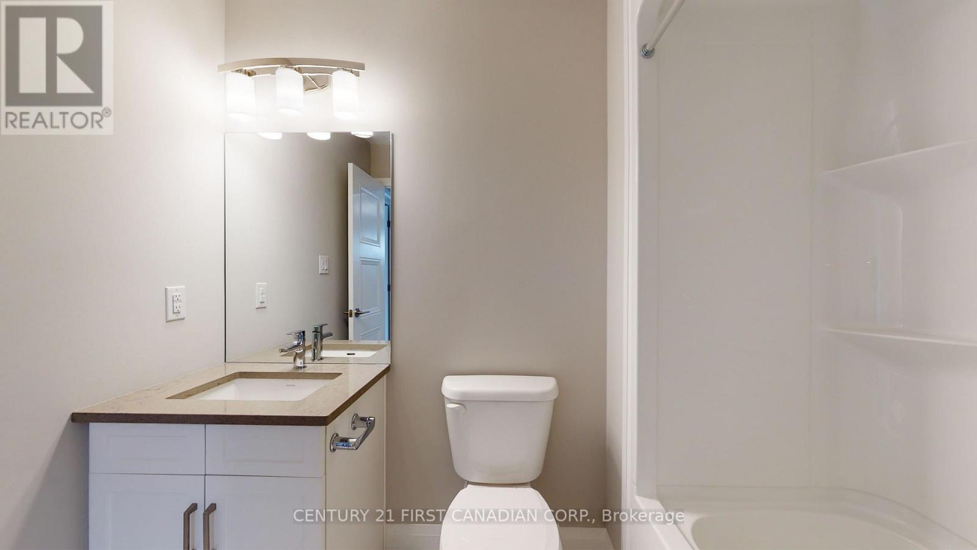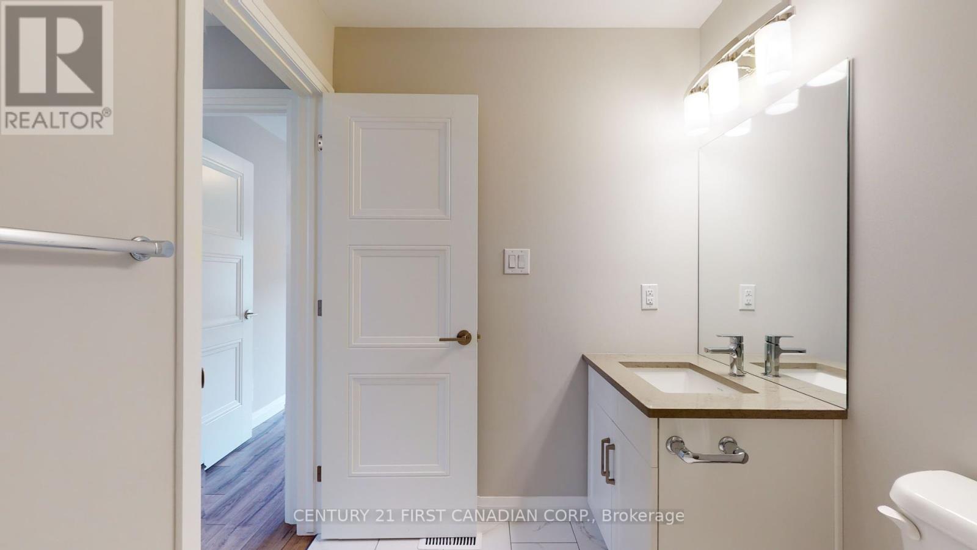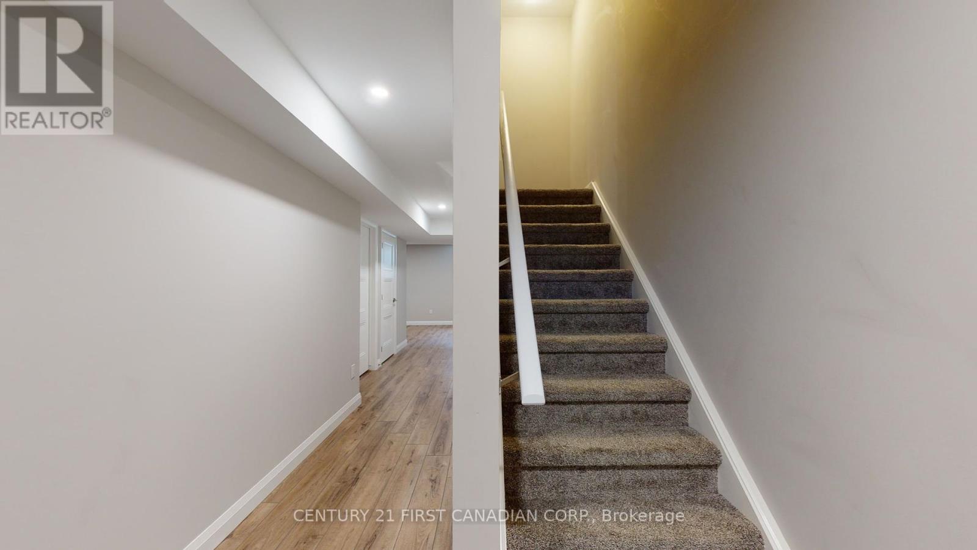27 - 17 Nicholson Street Lucan Biddulph, Ontario N0M 2J0
$529,900
Welcome to your new home at 27-17 Nicholson St, Lucan, ON! This exquisite 3-bedroom, 3-bathroom freehold condo is designed for modern living with an open concept layout and high-end finishes throughout. Perfectly located just 15 minutes from North London, this property offers the best of both worlds; a tranquil suburban setting with easy access to city amenities. The spacious and bright living area seamlessly integrates the kitchen, dining, and living spaces. Perfect for entertaining and family gatherings. The second floor features the primary bedroom with a large walk-in closet and an elegant 3 piece ensuite bathroom with contemporary fixtures, as well as, two generously sized bedrooms with plenty of natural light and closet space, ideal for family members, guests, or a home office. Enjoy the convenience of three beautifully appointed bathrooms, featuring modern vanities and fixtures and a fully finished basement. The fully finished basement provides additional living space, perfect for a home theatre, gym, or playroom. This beautiful townhouse combines modern living with a prime location, making it an ideal home for families, professionals, and anyone looking for a stylish and convenient lifestyle. See for yourself what makes 27-17 Nicholson St a truly special place to live. Please note: Photos and/or virtual tour are of a similar model & for illustration purposes only. (id:53488)
Property Details
| MLS® Number | X10426057 |
| Property Type | Single Family |
| Community Name | Lucan |
| AmenitiesNearBy | Place Of Worship |
| CommunityFeatures | School Bus |
| EquipmentType | Water Heater |
| Features | Cul-de-sac, Conservation/green Belt, Sump Pump |
| ParkingSpaceTotal | 2 |
| RentalEquipmentType | Water Heater |
| Structure | Deck, Porch |
Building
| BathroomTotal | 3 |
| BedroomsAboveGround | 3 |
| BedroomsTotal | 3 |
| Appliances | Garage Door Opener Remote(s), Dishwasher, Dryer, Microwave, Refrigerator, Stove, Washer |
| BasementDevelopment | Finished |
| BasementType | N/a (finished) |
| ConstructionStyleAttachment | Attached |
| CoolingType | Central Air Conditioning, Ventilation System |
| ExteriorFinish | Brick, Vinyl Siding |
| FoundationType | Poured Concrete |
| HalfBathTotal | 1 |
| HeatingFuel | Natural Gas |
| HeatingType | Forced Air |
| StoriesTotal | 2 |
| SizeInterior | 1499.9875 - 1999.983 Sqft |
| Type | Row / Townhouse |
| UtilityWater | Municipal Water |
Parking
| Attached Garage | |
| Inside Entry |
Land
| Acreage | No |
| LandAmenities | Place Of Worship |
| Sewer | Sanitary Sewer |
| SizeDepth | 89 Ft ,7 In |
| SizeFrontage | 20 Ft |
| SizeIrregular | 20 X 89.6 Ft |
| SizeTotalText | 20 X 89.6 Ft|under 1/2 Acre |
| ZoningDescription | R3-6 |
Rooms
| Level | Type | Length | Width | Dimensions |
|---|---|---|---|---|
| Second Level | Primary Bedroom | 3.96 m | 3.96 m | 3.96 m x 3.96 m |
| Second Level | Bedroom 2 | 2.77 m | 3.05 m | 2.77 m x 3.05 m |
| Second Level | Bedroom 3 | 2.77 m | 3.68 m | 2.77 m x 3.68 m |
| Second Level | Laundry Room | 1.83 m | 1.83 m | 1.83 m x 1.83 m |
| Basement | Recreational, Games Room | 5.87 m | 3.61 m | 5.87 m x 3.61 m |
| Main Level | Living Room | 5.88 m | 3.38 m | 5.88 m x 3.38 m |
| Main Level | Dining Room | 3.06 m | 2.46 m | 3.06 m x 2.46 m |
| Main Level | Kitchen | 3.05 m | 3.35 m | 3.05 m x 3.35 m |
https://www.realtor.ca/real-estate/27654543/27-17-nicholson-street-lucan-biddulph-lucan-lucan
Interested?
Contact us for more information
Matthew Morrison
Salesperson
Contact Melanie & Shelby Pearce
Sales Representative for Royal Lepage Triland Realty, Brokerage
YOUR LONDON, ONTARIO REALTOR®

Melanie Pearce
Phone: 226-268-9880
You can rely on us to be a realtor who will advocate for you and strive to get you what you want. Reach out to us today- We're excited to hear from you!

Shelby Pearce
Phone: 519-639-0228
CALL . TEXT . EMAIL
MELANIE PEARCE
Sales Representative for Royal Lepage Triland Realty, Brokerage
© 2023 Melanie Pearce- All rights reserved | Made with ❤️ by Jet Branding



