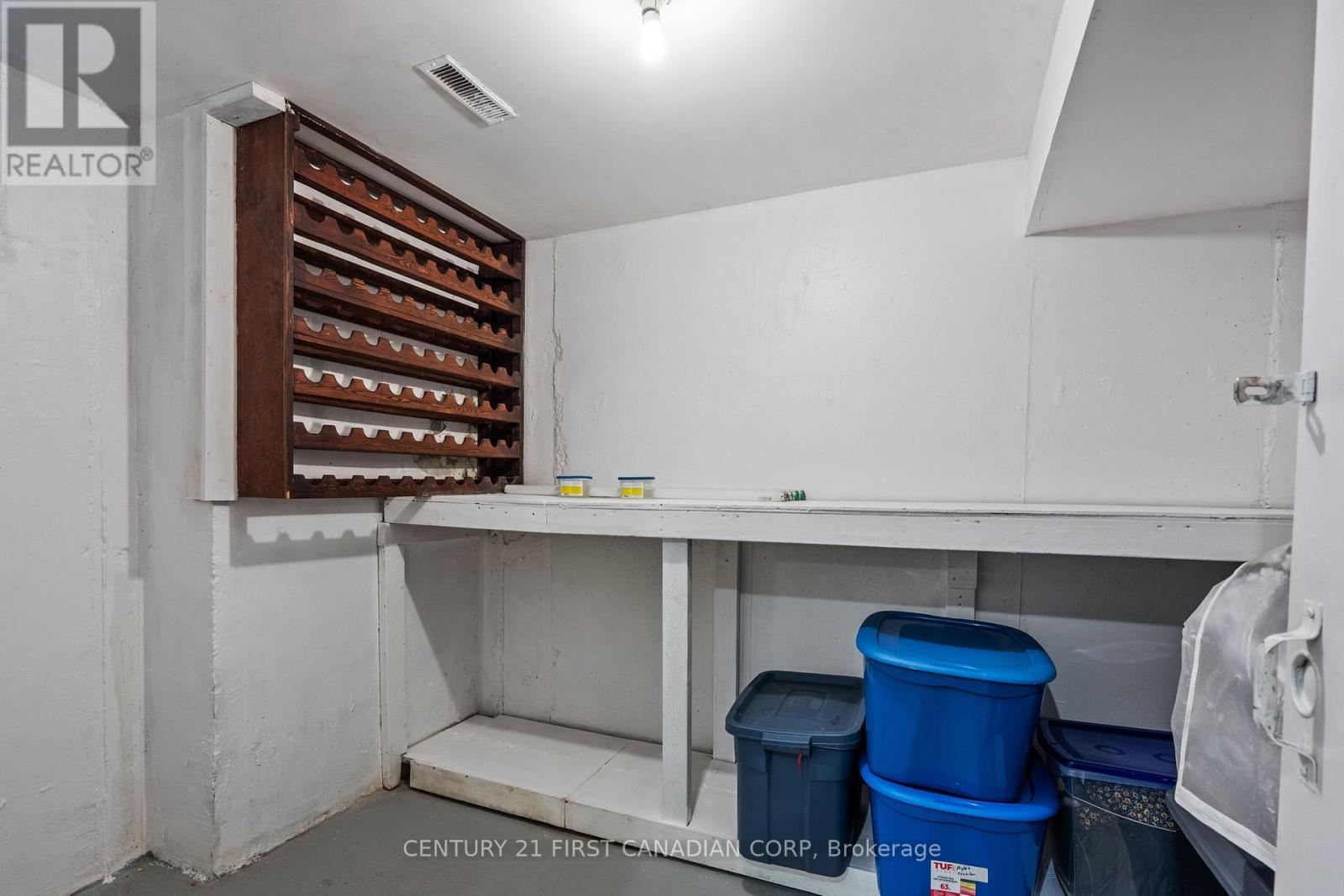126 St Bees Court London, Ontario N6G 4C1
$999,000
Welcome to your dream home in North London's coveted cul-de-sac, just minutes from Western University . This two-story masterpiece boasts a luminous open-concept kitchen overlooking a landscaped backyard retreat featuring an inground pool and lush foliage. Meticulously maintained, the home offers a full suite with a private entrance on the lower level, perfect for students, guests, or in-laws. Mature trees provide year-round privacy, creating a serene atmosphere. Conveniently located near schools, hospitals, shopping centers, and more, this residence offers an unparalleled opportunity for luxurious living. Schedule your viewing today and make this exquisite property yours. (id:53488)
Property Details
| MLS® Number | X8490368 |
| Property Type | Single Family |
| Community Name | North A |
| AmenitiesNearBy | Hospital, Public Transit, Schools |
| Features | Cul-de-sac, Wooded Area |
| ParkingSpaceTotal | 6 |
| PoolType | Inground Pool |
| Structure | Shed |
Building
| BathroomTotal | 4 |
| BedroomsAboveGround | 4 |
| BedroomsBelowGround | 1 |
| BedroomsTotal | 5 |
| Amenities | Fireplace(s) |
| Appliances | Blinds, Dishwasher, Microwave, Refrigerator, Stove |
| BasementDevelopment | Finished |
| BasementFeatures | Separate Entrance |
| BasementType | N/a (finished) |
| ConstructionStyleAttachment | Detached |
| CoolingType | Central Air Conditioning |
| ExteriorFinish | Brick |
| FireplacePresent | Yes |
| FoundationType | Concrete |
| HalfBathTotal | 1 |
| HeatingFuel | Natural Gas |
| HeatingType | Forced Air |
| StoriesTotal | 2 |
| SizeInterior | 2499.9795 - 2999.975 Sqft |
| Type | House |
| UtilityWater | Municipal Water |
Parking
| Attached Garage |
Land
| Acreage | No |
| FenceType | Fenced Yard |
| LandAmenities | Hospital, Public Transit, Schools |
| Sewer | Septic System |
| SizeDepth | 169 Ft ,6 In |
| SizeFrontage | 55 Ft ,9 In |
| SizeIrregular | 55.8 X 169.5 Ft |
| SizeTotalText | 55.8 X 169.5 Ft |
Rooms
| Level | Type | Length | Width | Dimensions |
|---|---|---|---|---|
| Second Level | Primary Bedroom | 5.58 m | 3.4 m | 5.58 m x 3.4 m |
| Second Level | Bedroom 2 | 4.26 m | 3.45 m | 4.26 m x 3.45 m |
| Second Level | Bedroom 3 | 4.31 m | 3.6 m | 4.31 m x 3.6 m |
| Second Level | Bedroom 4 | 3.78 m | 3.5 m | 3.78 m x 3.5 m |
| Lower Level | Bedroom 5 | 4.31 m | 3.6 m | 4.31 m x 3.6 m |
| Main Level | Kitchen | 6.45 m | 3.45 m | 6.45 m x 3.45 m |
| Main Level | Living Room | 4.87 m | 3.4 m | 4.87 m x 3.4 m |
| Main Level | Dining Room | 3.96 m | 3.58 m | 3.96 m x 3.58 m |
| Main Level | Family Room | 6.35 m | 3.35 m | 6.35 m x 3.35 m |
Utilities
| Cable | Available |
| Sewer | Installed |
https://www.realtor.ca/real-estate/27107945/126-st-bees-court-london-north-a
Interested?
Contact us for more information
Iman Abdel-Jawad
Salesperson
Contact Melanie & Shelby Pearce
Sales Representative for Royal Lepage Triland Realty, Brokerage
YOUR LONDON, ONTARIO REALTOR®

Melanie Pearce
Phone: 226-268-9880
You can rely on us to be a realtor who will advocate for you and strive to get you what you want. Reach out to us today- We're excited to hear from you!

Shelby Pearce
Phone: 519-639-0228
CALL . TEXT . EMAIL
MELANIE PEARCE
Sales Representative for Royal Lepage Triland Realty, Brokerage
© 2023 Melanie Pearce- All rights reserved | Made with ❤️ by Jet Branding









































