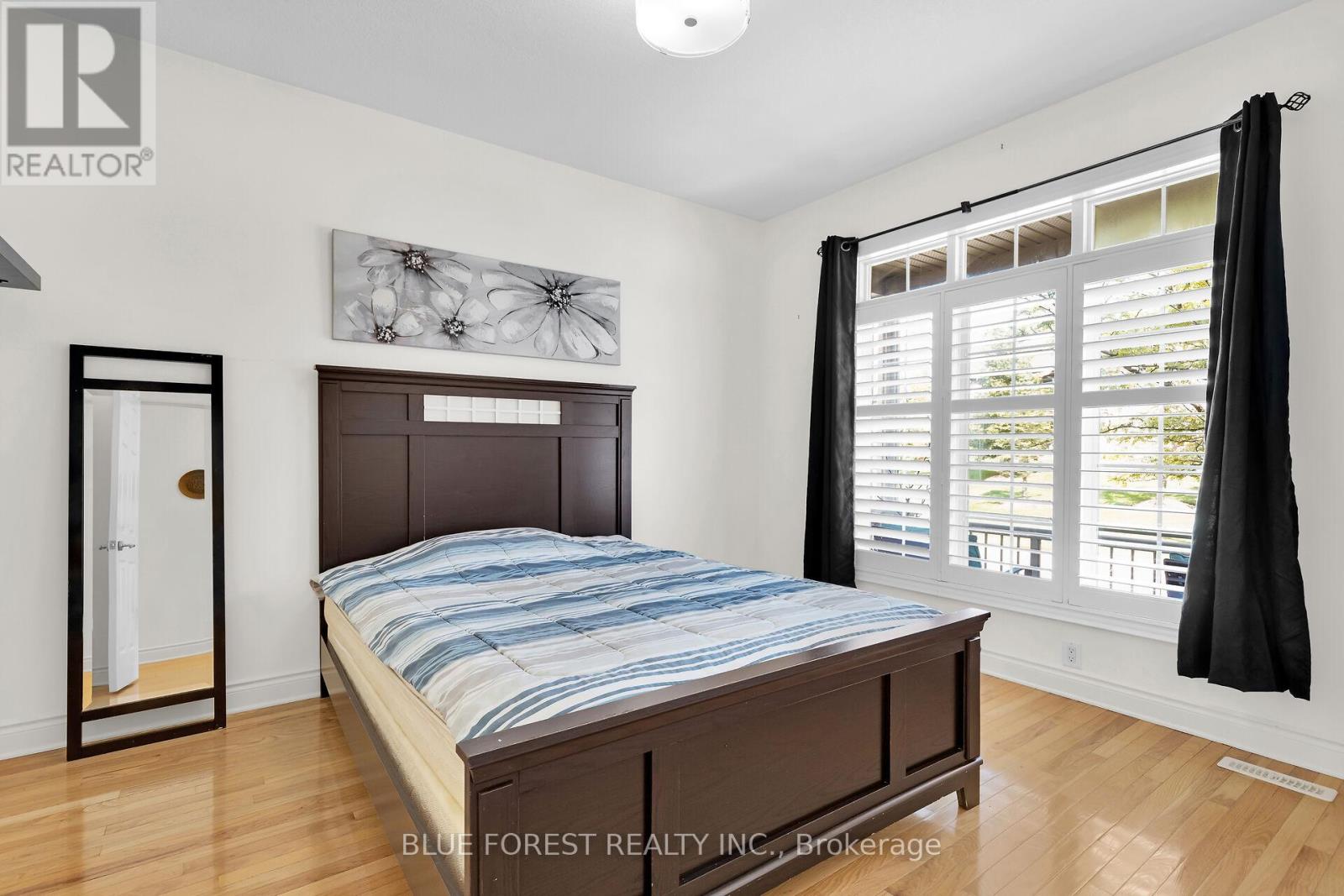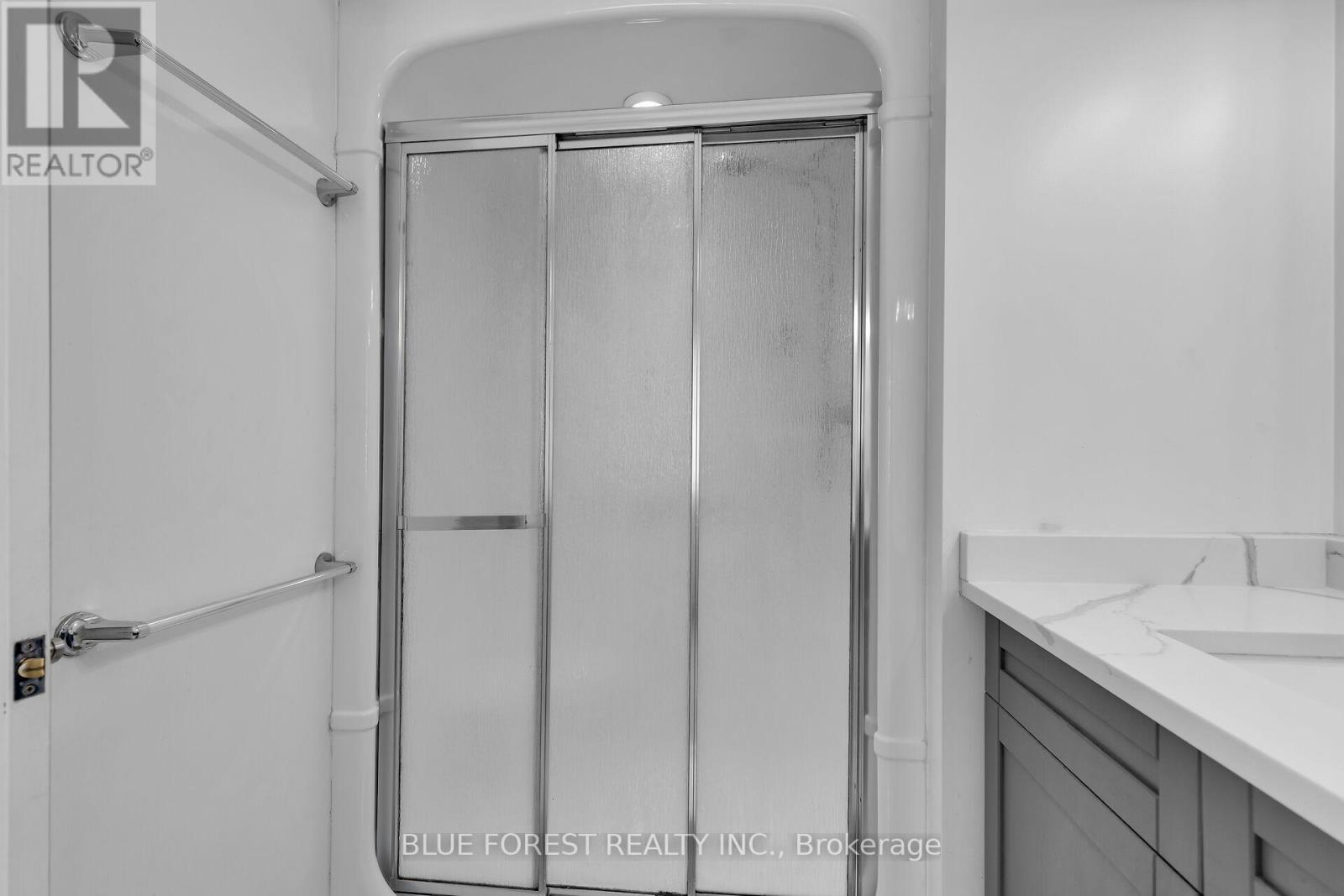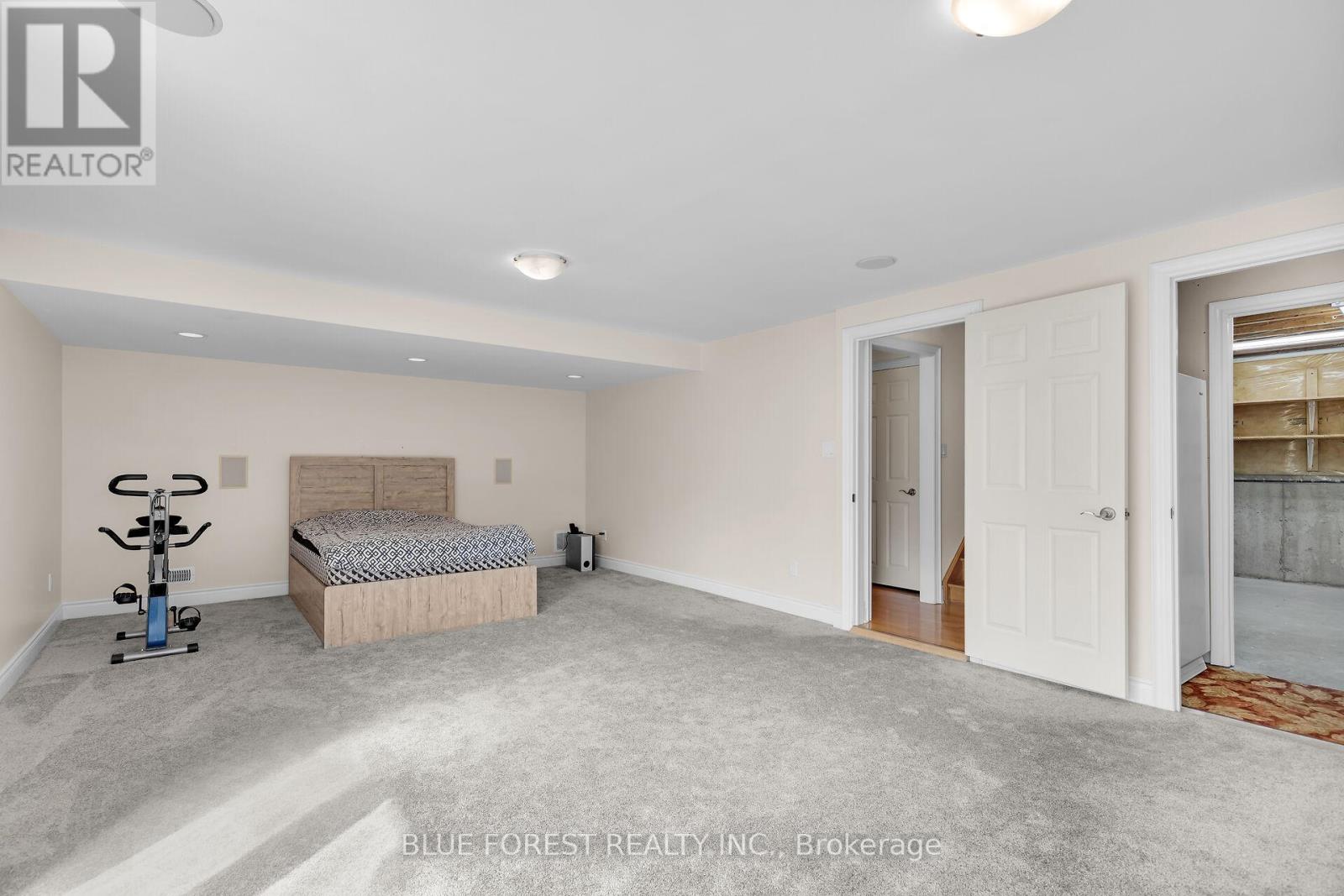17 - 578 Mcgarrell Place London, Ontario N6G 5M1
$739,999Maintenance, Common Area Maintenance, Insurance, Parking
$553 Monthly
Maintenance, Common Area Maintenance, Insurance, Parking
$553 MonthlyWelcome to The Ravines of Sunningdale, where luxury and convenience meet in this stunning bungalow situated in the best neighbourhood in London. Located in the tranquil London neighbourhood of Sunningdale, this 2+1 bedroom and 2+1 bathroom home offers a maintenance-free lifestyle surrounded by scenic trails. The main floor is bathed in natural light, highlighting the hardwood floors, stylish ceramic-tiled bathrooms, and a chefs kitchen with ample cabinetry. Enjoy seamless transitions from the foyer to the dining room, kitchen, and spacious living room with a cozy gas fireplace. Step out onto the generous deck overlooking lush gardens and a spacious yard.The oversized walkout basement features a large bedroom, full bathroom, expansive living area, and ample storage, offering additional living space with direct outdoor access. (id:53488)
Property Details
| MLS® Number | X10429631 |
| Property Type | Single Family |
| Community Name | North R |
| CommunityFeatures | Pet Restrictions |
| EquipmentType | Water Heater |
| Features | Balcony |
| ParkingSpaceTotal | 4 |
| RentalEquipmentType | Water Heater |
| Structure | Porch, Patio(s) |
Building
| BathroomTotal | 3 |
| BedroomsAboveGround | 2 |
| BedroomsBelowGround | 1 |
| BedroomsTotal | 3 |
| Amenities | Fireplace(s) |
| Appliances | Garage Door Opener Remote(s), Range, Dishwasher, Dryer, Refrigerator, Stove, Washer |
| ArchitecturalStyle | Bungalow |
| BasementFeatures | Separate Entrance, Walk Out |
| BasementType | N/a |
| ConstructionStyleAttachment | Detached |
| CoolingType | Central Air Conditioning, Air Exchanger |
| ExteriorFinish | Brick |
| FireplacePresent | Yes |
| FireplaceTotal | 1 |
| HeatingFuel | Natural Gas |
| HeatingType | Forced Air |
| StoriesTotal | 1 |
| SizeInterior | 1399.9886 - 1598.9864 Sqft |
| Type | House |
Parking
| Attached Garage |
Land
| Acreage | No |
| LandscapeFeatures | Landscaped |
Rooms
| Level | Type | Length | Width | Dimensions |
|---|---|---|---|---|
| Basement | Family Room | 7.01 m | 3.96 m | 7.01 m x 3.96 m |
| Basement | Bedroom | 3.35 m | 4.57 m | 3.35 m x 4.57 m |
| Basement | Bathroom | 4 m | 2 m | 4 m x 2 m |
| Main Level | Living Room | 3.66 m | 4.88 m | 3.66 m x 4.88 m |
| Main Level | Dining Room | 3.35 m | 3.35 m | 3.35 m x 3.35 m |
| Main Level | Kitchen | 3.25 m | 3.05 m | 3.25 m x 3.05 m |
| Main Level | Bedroom | 5.03 m | 3.35 m | 5.03 m x 3.35 m |
| Main Level | Bedroom 2 | 3.2 m | 3.35 m | 3.2 m x 3.35 m |
| Main Level | Bathroom | 4 m | 2 m | 4 m x 2 m |
| Main Level | Bathroom | 4 m | 2 m | 4 m x 2 m |
https://www.realtor.ca/real-estate/27662545/17-578-mcgarrell-place-london-north-r
Interested?
Contact us for more information
Oday Dabbas
Salesperson
931 Oxford Street East
London, Ontario N5Y 3K1
Contact Melanie & Shelby Pearce
Sales Representative for Royal Lepage Triland Realty, Brokerage
YOUR LONDON, ONTARIO REALTOR®

Melanie Pearce
Phone: 226-268-9880
You can rely on us to be a realtor who will advocate for you and strive to get you what you want. Reach out to us today- We're excited to hear from you!

Shelby Pearce
Phone: 519-639-0228
CALL . TEXT . EMAIL
MELANIE PEARCE
Sales Representative for Royal Lepage Triland Realty, Brokerage
© 2023 Melanie Pearce- All rights reserved | Made with ❤️ by Jet Branding






































