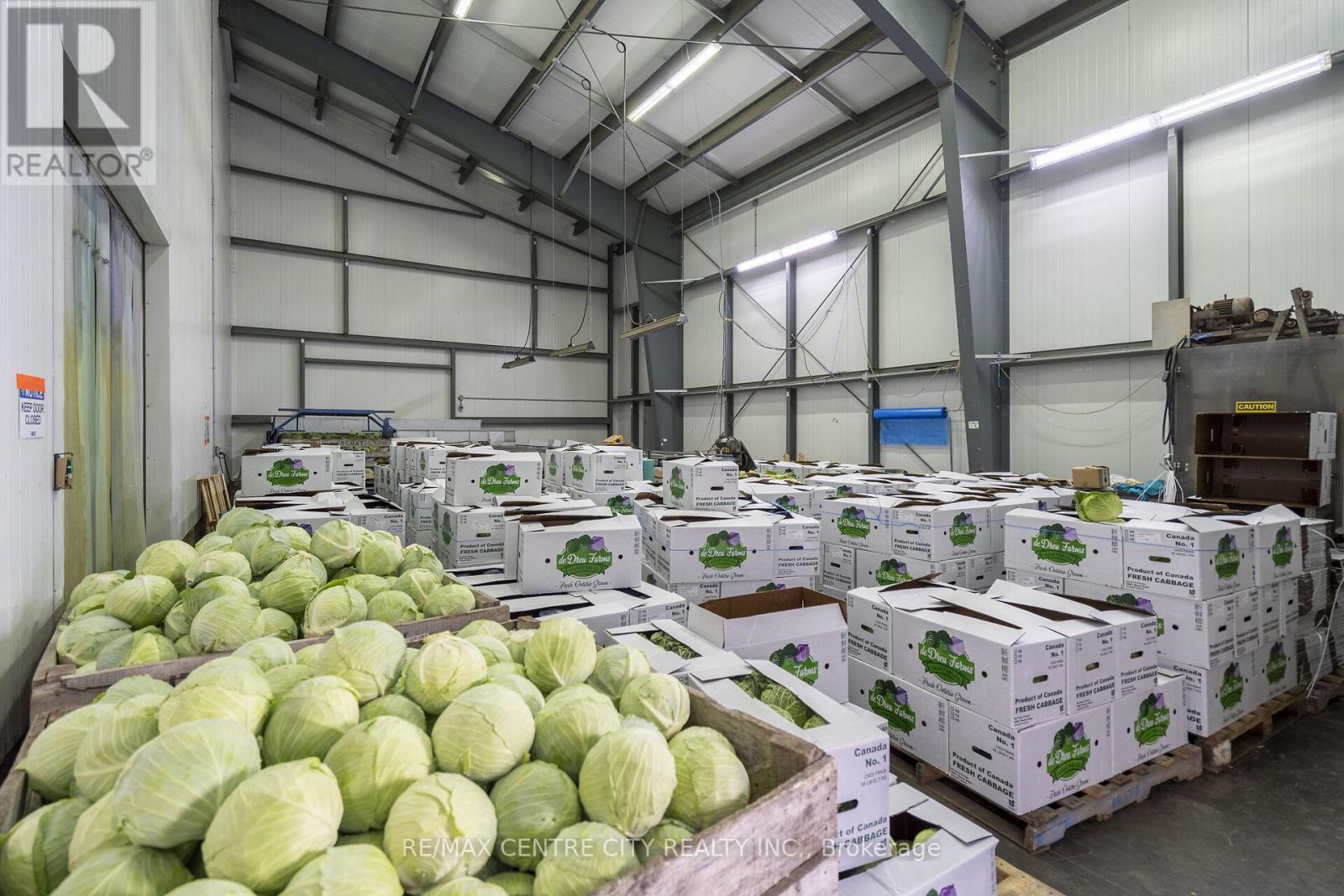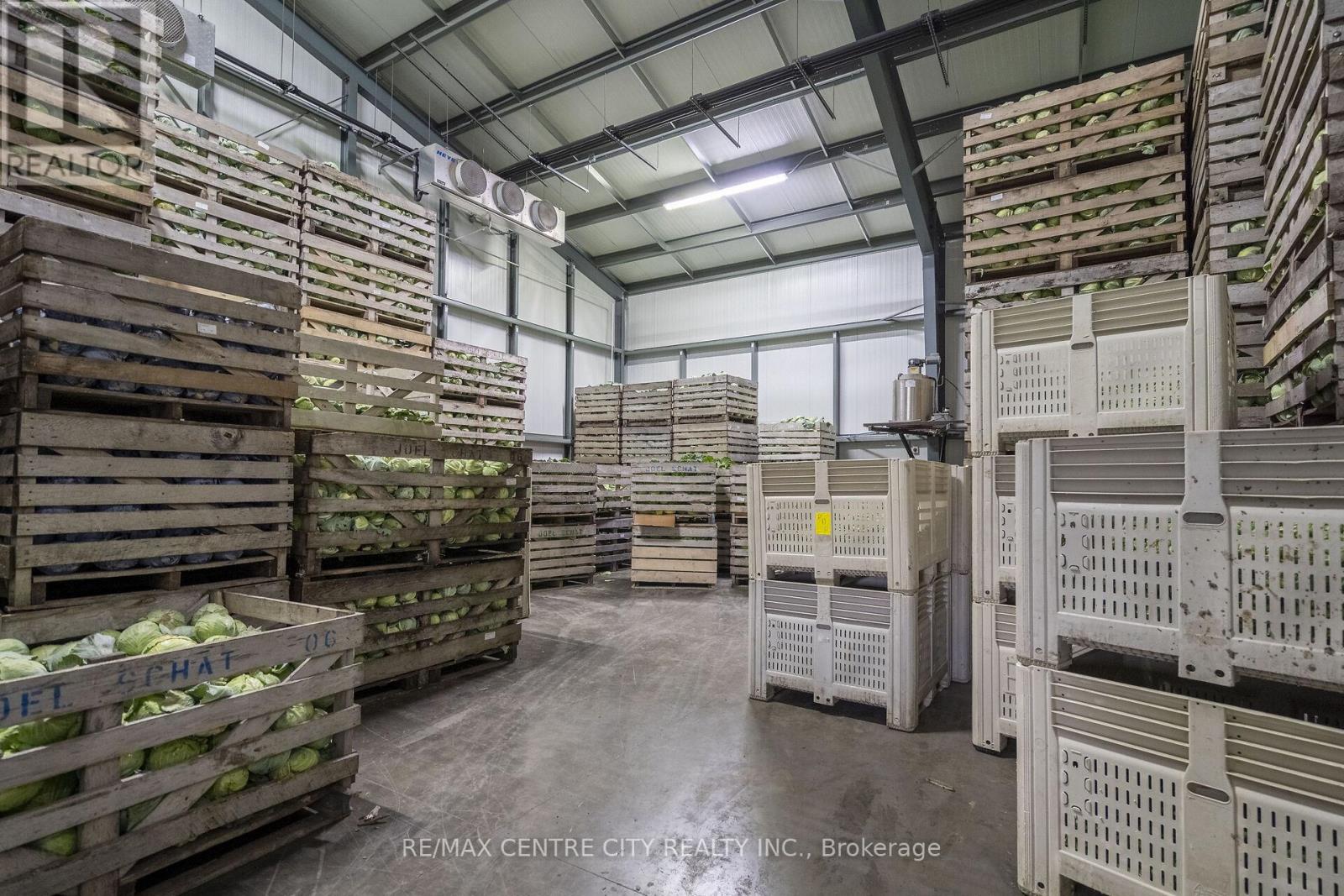263243 Prouse Road South-West Oxford, Ontario N0J 1N0
$4,500,000
Welcome to this beautiful vegetable farm in Oxford County. This 85acre farm has 74 workable acres, and currently grows cabbage andbrussel sprouts. There is a creek that runs through for irrigation, aswell as several ponds at the back. There is an additional 8 acres ofland currently being rented by the owner that is only accessiblefrom this farm. There are multiple buildings, including an 80 X 280Processing and Cold Storage Building. There are also some grainbins and a drier, an older bank barn, a 50 X 80 shed, and 5greenhouses for starting plants in the spring. The property also hasunderground hydro. Everything you need to get started in thecabbage business is here to continue this well known, wellrespected family business. There are two homes on the property.The main home is 6500 sq ft with 5 bedrooms, 3 bathrooms, twoliving rooms, a main floor kitchen and upstairs kitchenette. Thishome would be great for two families, or one large family with lotsof space for Thanksgiving and Christmas dinners! The second homeis a 4 bedroom, 2 bathroom home that would be ideal for additionalfamily or employees. This farm is a beautiful spot to call home, anda great place to run a very profitable operation. Call our team for thefull information package. (id:53488)
Property Details
| MLS® Number | X10440493 |
| Property Type | Agriculture |
| Community Name | Mount Elgin |
| FarmType | Farm |
| ParkingSpaceTotal | 12 |
Building
| BathroomTotal | 2 |
| BedroomsAboveGround | 5 |
| BedroomsTotal | 5 |
| Amenities | Fireplace(s) |
| Appliances | Water Softener |
| BasementFeatures | Walk Out |
| BasementType | N/a |
| ExteriorFinish | Brick, Wood |
| FireplacePresent | Yes |
Land
| Acreage | Yes |
| Sewer | Septic System |
| SizeFrontage | 85 M |
| SizeIrregular | 85 Acre |
| SizeTotalText | 85 Acre|50 - 100 Acres |
| ZoningDescription | A2 |
Rooms
| Level | Type | Length | Width | Dimensions |
|---|---|---|---|---|
| Main Level | Foyer | 3.29 m | 2.59 m | 3.29 m x 2.59 m |
| Upper Level | Living Room | 4.48 m | 7.58 m | 4.48 m x 7.58 m |
| Upper Level | Kitchen | 4.15 m | 4.05 m | 4.15 m x 4.05 m |
| Upper Level | Dining Room | 4.75 m | 4.08 m | 4.75 m x 4.08 m |
| Upper Level | Primary Bedroom | 5.15 m | 3.32 m | 5.15 m x 3.32 m |
| Upper Level | Bedroom | 4.02 m | 4.87 m | 4.02 m x 4.87 m |
| Upper Level | Bedroom | 3.47 m | 4.23 m | 3.47 m x 4.23 m |
| Upper Level | Bedroom | 4.05 m | 3.23 m | 4.05 m x 3.23 m |
| Upper Level | Bedroom | 3.47 m | 4.38 m | 3.47 m x 4.38 m |
| Upper Level | Bathroom | 2.37 m | 2.16 m | 2.37 m x 2.16 m |
Utilities
| Cable | Available |
Interested?
Contact us for more information
Ron Steenbergen
Broker
Contact Melanie & Shelby Pearce
Sales Representative for Royal Lepage Triland Realty, Brokerage
YOUR LONDON, ONTARIO REALTOR®

Melanie Pearce
Phone: 226-268-9880
You can rely on us to be a realtor who will advocate for you and strive to get you what you want. Reach out to us today- We're excited to hear from you!

Shelby Pearce
Phone: 519-639-0228
CALL . TEXT . EMAIL
MELANIE PEARCE
Sales Representative for Royal Lepage Triland Realty, Brokerage
© 2023 Melanie Pearce- All rights reserved | Made with ❤️ by Jet Branding








































