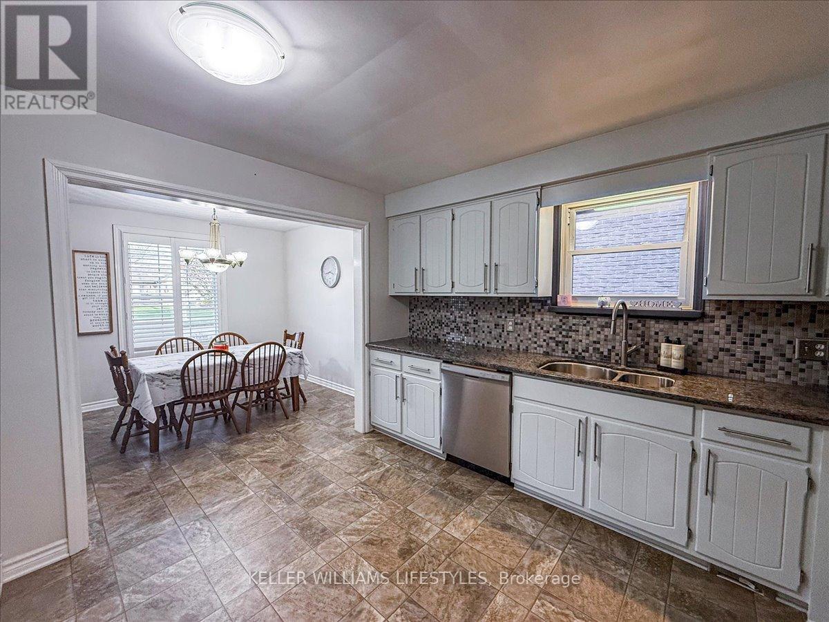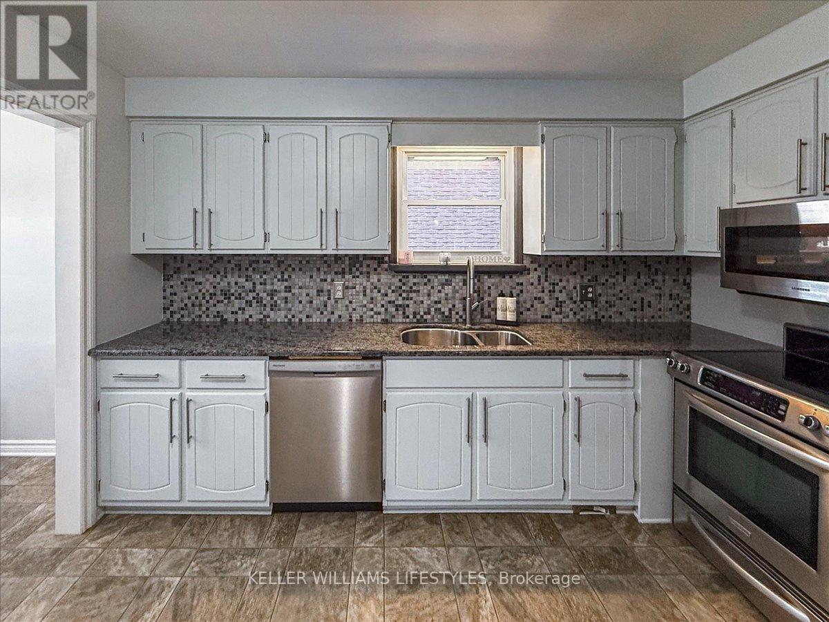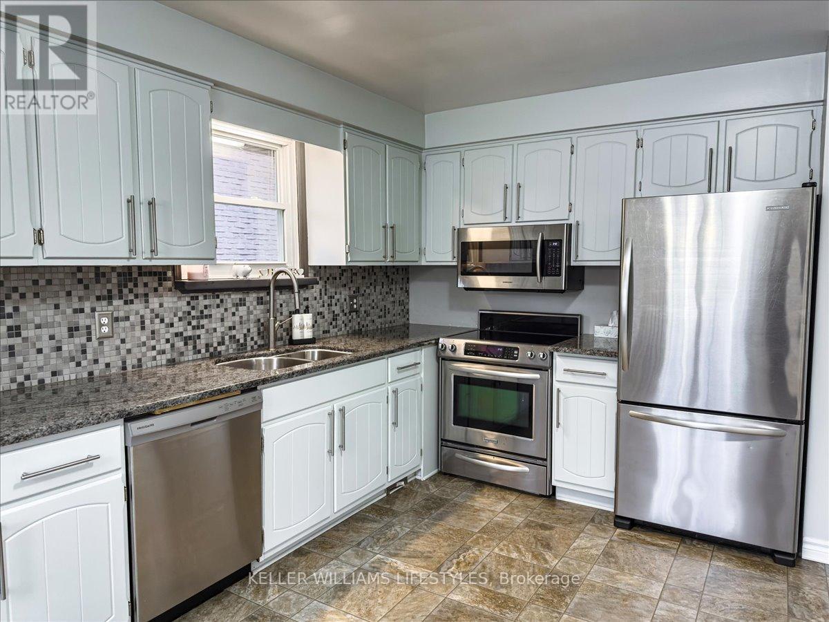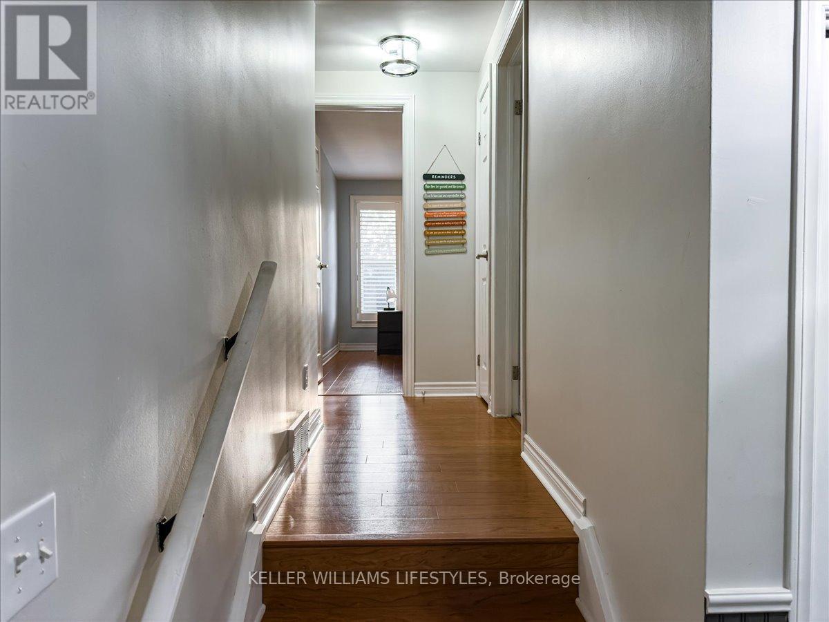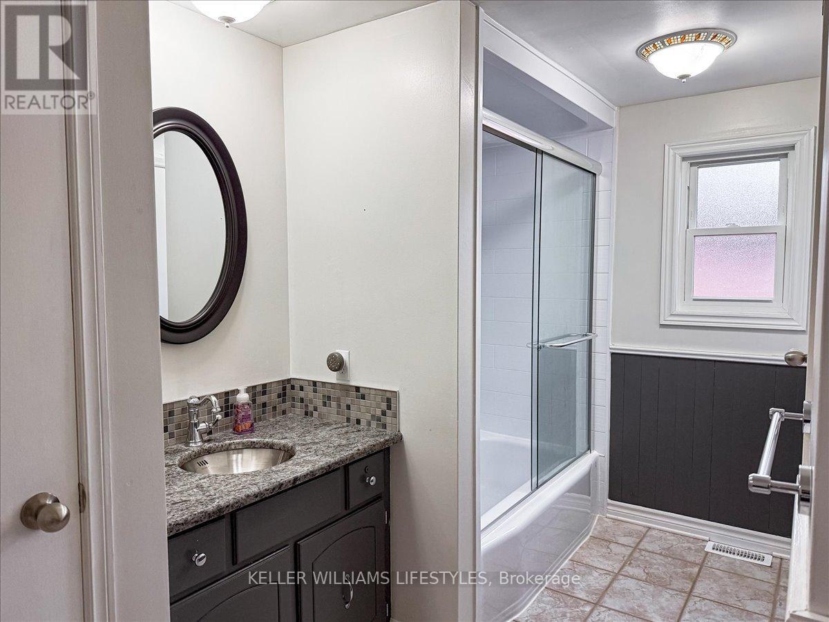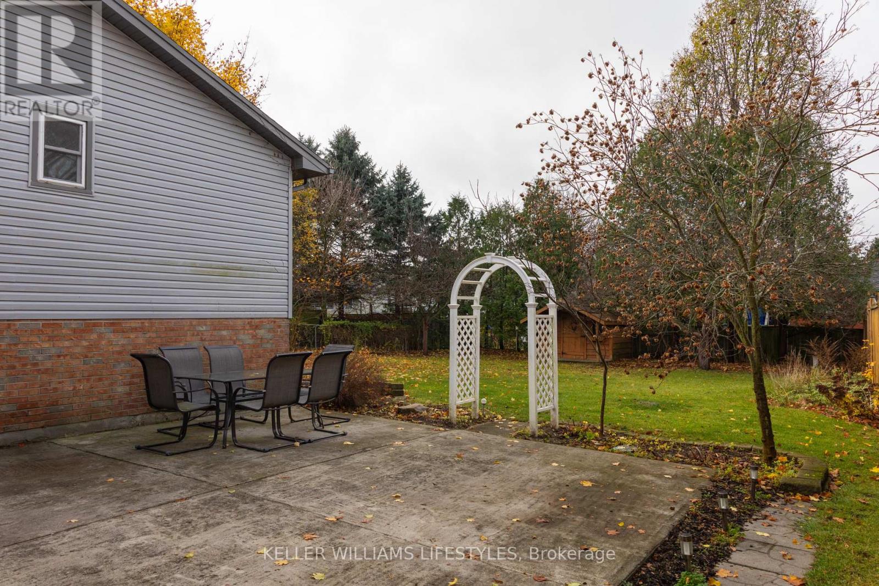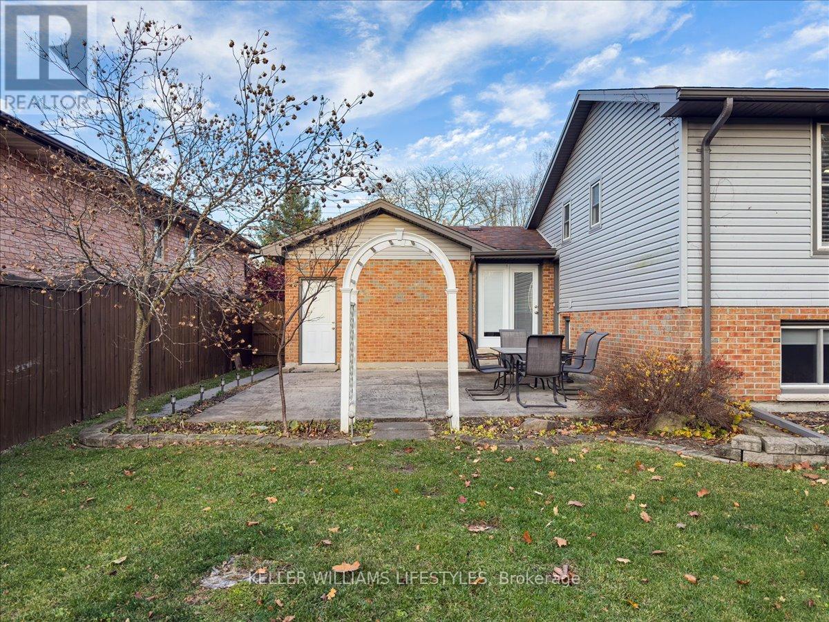312 Oak Avenue Strathroy-Caradoc, Ontario N7G 3T2
$579,900
Welcome to 312 Oak Ave! This charming and well-maintained 3-bedroom, 2.5-bath multi-level split home with a single car garage sits on a fully fenced, tree-lined lot in the charming community of Strathroy. The main floor features quartz countertops, stainless steel appliances, and a central vac kick plate, flowing into the dining area and sunken living room. Bright windows with California shutters fill the space with natural light. Upstairs, the primary bedroom offers a walk-in closet and powder room, along with two additional bedrooms and a full bath. The lower level includes a cozy family room, another 3 piece bath, laundry room, crawl space for storage and bonus separate entrance from the backyard. The private backyard includes a garden shed, concrete patio, and an in-ground sprinkler system (both front and back) fed by a sand point well. A double drive for ample parking space and bonus workshop in the garage. Conveniently located near schools, parks, and amenities. Updates include siding, soffits, fascia, eaves, downspout (2019), windows (2006), shingles (2008), and R50 insulation. Don't miss the opportunity to call this amazing property your own. Schedule your showing today! (id:53488)
Open House
This property has open houses!
2:00 pm
Ends at:4:00 pm
2:00 pm
Ends at:4:00 pm
Property Details
| MLS® Number | X10433582 |
| Property Type | Single Family |
| Community Name | SW |
| AmenitiesNearBy | Place Of Worship, Park, Schools |
| CommunityFeatures | Community Centre |
| Features | Flat Site, Dry |
| ParkingSpaceTotal | 5 |
| Structure | Patio(s), Shed |
Building
| BathroomTotal | 3 |
| BedroomsAboveGround | 3 |
| BedroomsTotal | 3 |
| Appliances | Water Heater, Garage Door Opener Remote(s), Central Vacuum, Dishwasher, Dryer, Garage Door Opener, Microwave, Refrigerator, Stove, Washer, Window Coverings |
| BasementDevelopment | Partially Finished |
| BasementFeatures | Separate Entrance |
| BasementType | N/a (partially Finished) |
| ConstructionStyleAttachment | Detached |
| ConstructionStyleSplitLevel | Backsplit |
| CoolingType | Central Air Conditioning |
| ExteriorFinish | Brick Facing, Vinyl Siding |
| FireProtection | Smoke Detectors |
| FoundationType | Poured Concrete |
| HalfBathTotal | 1 |
| HeatingFuel | Natural Gas |
| HeatingType | Forced Air |
| Type | House |
| UtilityWater | Municipal Water |
Parking
| Attached Garage |
Land
| Acreage | No |
| FenceType | Fenced Yard |
| LandAmenities | Place Of Worship, Park, Schools |
| LandscapeFeatures | Landscaped, Lawn Sprinkler |
| Sewer | Sanitary Sewer |
| SizeDepth | 132 Ft |
| SizeFrontage | 60 Ft |
| SizeIrregular | 60 X 132 Ft |
| SizeTotalText | 60 X 132 Ft|under 1/2 Acre |
| ZoningDescription | R1 |
Rooms
| Level | Type | Length | Width | Dimensions |
|---|---|---|---|---|
| Lower Level | Utility Room | 5.16 m | 3.04 m | 5.16 m x 3.04 m |
| Lower Level | Recreational, Games Room | 8 m | 3.59 m | 8 m x 3.59 m |
| Lower Level | Bathroom | 1.93 m | 1.84 m | 1.93 m x 1.84 m |
| Main Level | Kitchen | 3.72 m | 3.73 m | 3.72 m x 3.73 m |
| Main Level | Dining Room | 3.05 m | 2.77 m | 3.05 m x 2.77 m |
| Main Level | Living Room | 3.72 m | 5.04 m | 3.72 m x 5.04 m |
| Upper Level | Bathroom | 3.96 m | 2.37 m | 3.96 m x 2.37 m |
| Upper Level | Bedroom | 3.95 m | 3.53 m | 3.95 m x 3.53 m |
| Upper Level | Bathroom | 1.22 m | 1.49 m | 1.22 m x 1.49 m |
| Upper Level | Bedroom 2 | 3.39 m | 3.53 m | 3.39 m x 3.53 m |
| Upper Level | Bedroom 3 | 2.91 m | 3 m | 2.91 m x 3 m |
Utilities
| Cable | Installed |
| Sewer | Installed |
https://www.realtor.ca/real-estate/27671887/312-oak-avenue-strathroy-caradoc-sw-sw
Interested?
Contact us for more information
Hannah Beauchamp
Salesperson
Jerry Dwyer
Salesperson
Contact Melanie & Shelby Pearce
Sales Representative for Royal Lepage Triland Realty, Brokerage
YOUR LONDON, ONTARIO REALTOR®

Melanie Pearce
Phone: 226-268-9880
You can rely on us to be a realtor who will advocate for you and strive to get you what you want. Reach out to us today- We're excited to hear from you!

Shelby Pearce
Phone: 519-639-0228
CALL . TEXT . EMAIL
MELANIE PEARCE
Sales Representative for Royal Lepage Triland Realty, Brokerage
© 2023 Melanie Pearce- All rights reserved | Made with ❤️ by Jet Branding










