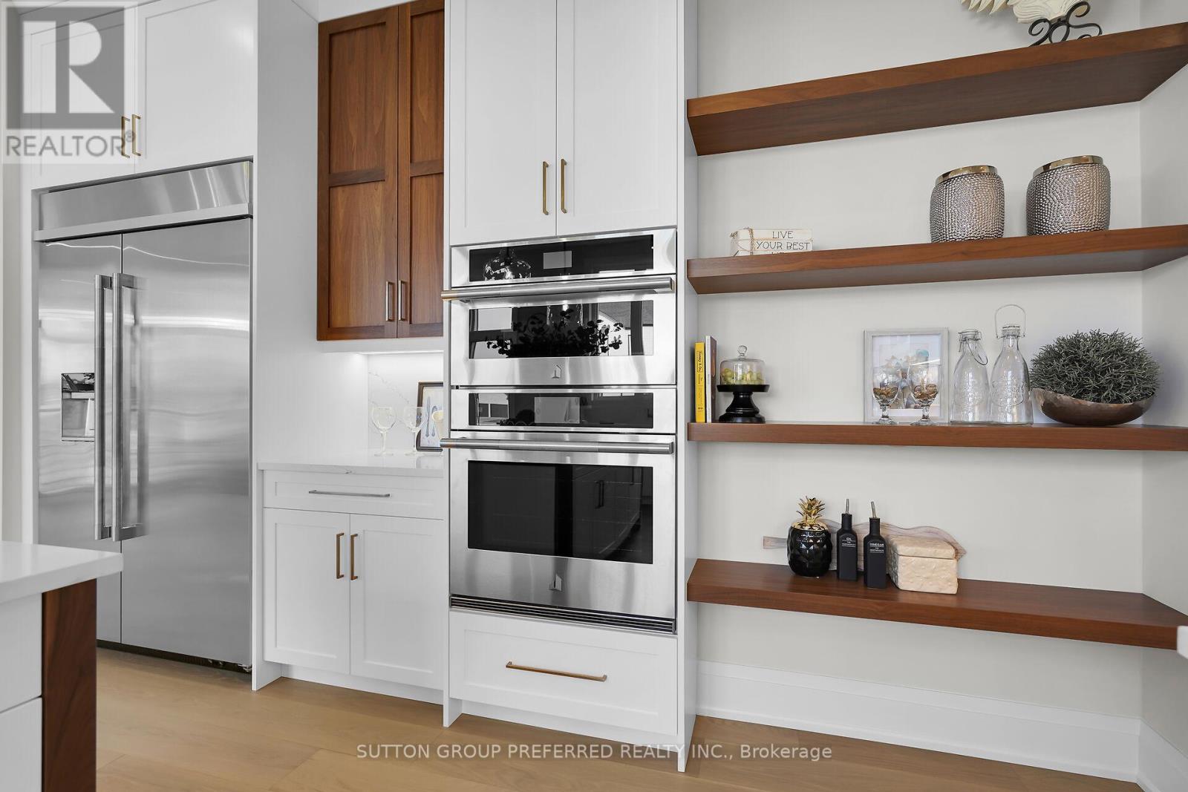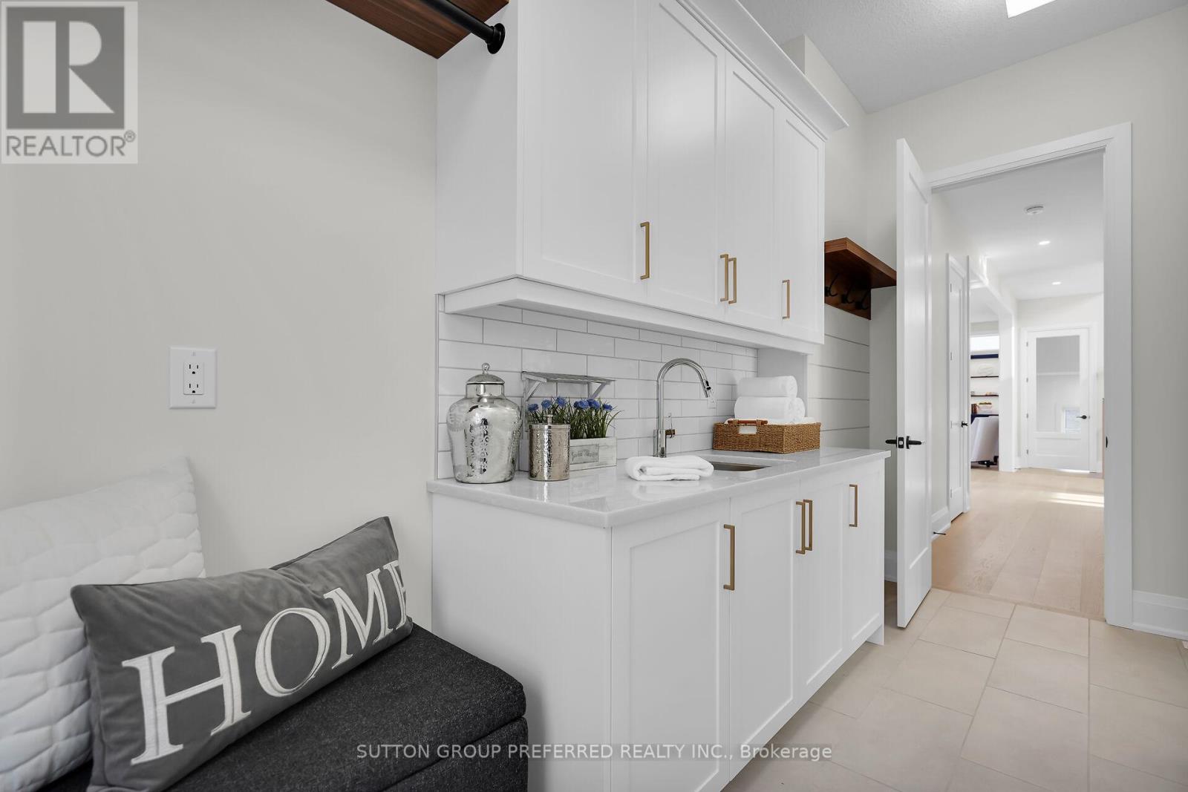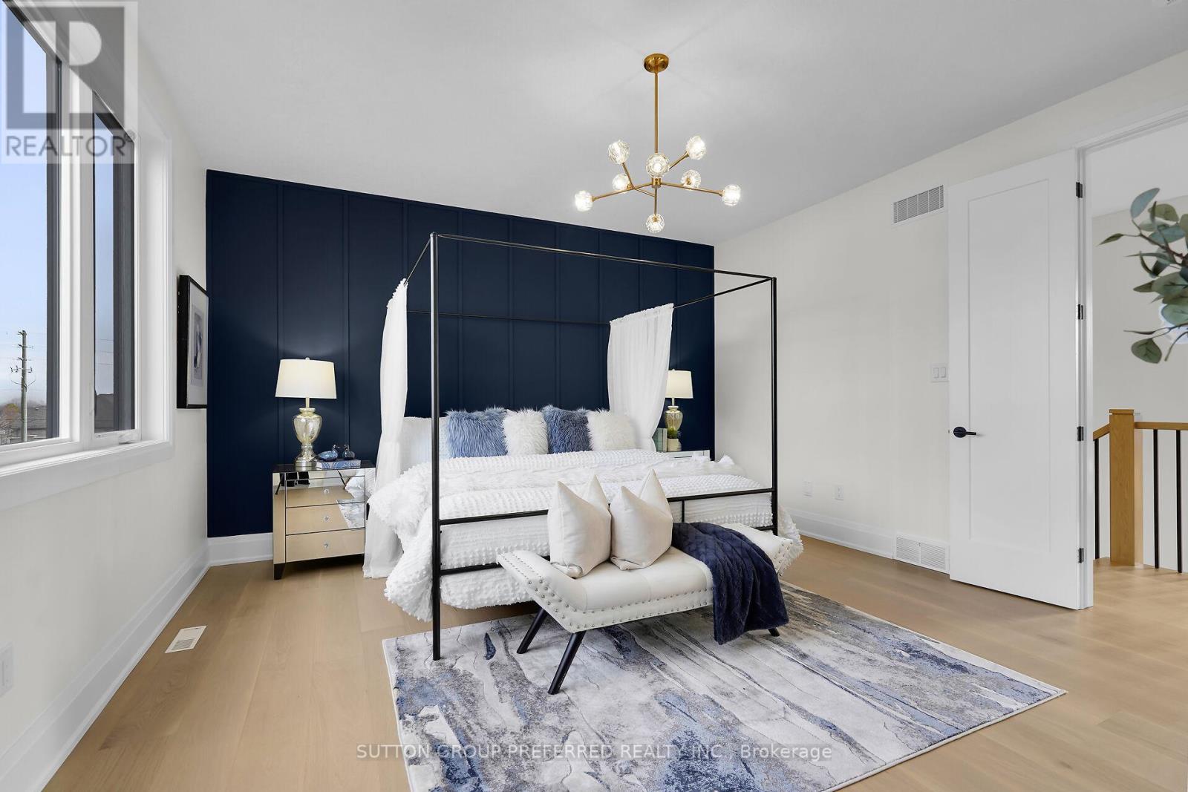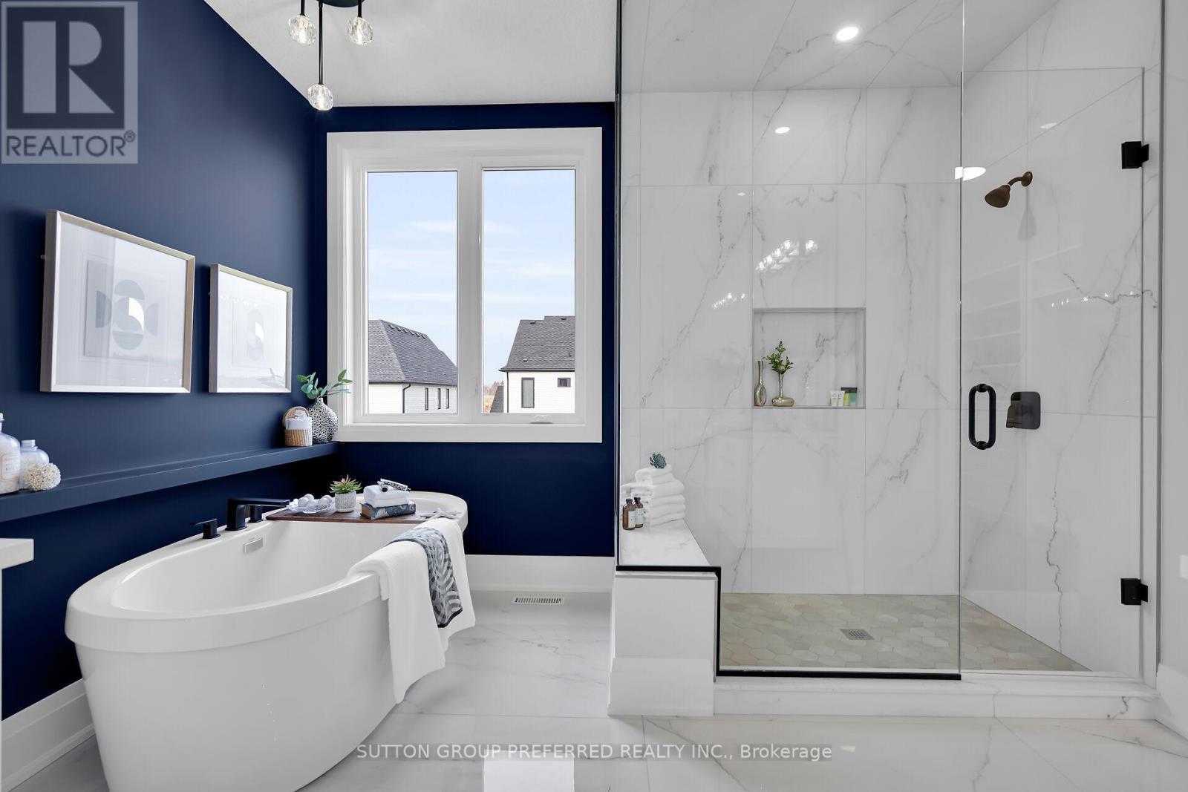1954 Buroak Crescent London, Ontario N6G 3X9
$1,775,000
Welcome to another stunning ""Aleck Harasym Homes"" model, the ""NORTHWOODS MANOR."" White brick exterior with black windows & 8' double front doors + covered 20'10"" x 12' deck, cement double drive & walkways. Open concept 2 story, 10' ceiling & vaulted ceiling study on main floor, 9' ceiling on 2nd. with the front bedroom vaulted. This executive home features 3366 sq. ft. + 1341 sq. ft. lower level finish. Features incl. 7""1/2"" oak-engineered hardwood on the main floor, upper hall & primary bedroom. Ceramic floors in all bathrooms & laundry. Upgraded carpet in bedrooms & lower level media/rec. room + large WI storage closet. Bar area has Luxury Vinyl Plank flooring. Quartz countertops throughout, quartz slab backsplash in kitchen, ceramic tile backsplash in WI pantry, laundry & lower bar. Quartz tile-faced fireplace with custom-built cabinets in great room + ceramic tiled gas fireplace & custom cabinets in lower level. 8' doors on main/upper floors, decorative feature walls in study, dining room & primary bedroom. All appliances are incl. in the kitchen & beverage fridge at the server. Upgraded lighting throughout. Come see this beautiful, light-filled ""Jewel Box"" home. Contact listing agent for further details & showings. (id:53488)
Property Details
| MLS® Number | X10441836 |
| Property Type | Single Family |
| Community Name | North S |
| AmenitiesNearBy | Public Transit, Schools |
| CommunityFeatures | School Bus |
| Features | Irregular Lot Size, Level, Sump Pump |
| ParkingSpaceTotal | 4 |
| Structure | Deck |
Building
| BathroomTotal | 5 |
| BedroomsAboveGround | 4 |
| BedroomsBelowGround | 1 |
| BedroomsTotal | 5 |
| Appliances | Water Heater, Water Meter |
| BasementDevelopment | Finished |
| BasementType | Full (finished) |
| ConstructionStyleAttachment | Detached |
| CoolingType | Central Air Conditioning |
| ExteriorFinish | Brick, Stucco |
| FireProtection | Alarm System, Smoke Detectors |
| FireplacePresent | Yes |
| FireplaceTotal | 2 |
| FlooringType | Hardwood |
| FoundationType | Poured Concrete |
| HalfBathTotal | 1 |
| HeatingFuel | Natural Gas |
| HeatingType | Forced Air |
| StoriesTotal | 2 |
| SizeInterior | 2999.975 - 3499.9705 Sqft |
| Type | House |
| UtilityWater | Municipal Water |
Parking
| Attached Garage |
Land
| Acreage | No |
| LandAmenities | Public Transit, Schools |
| Sewer | Sanitary Sewer |
| SizeDepth | 118 Ft ,3 In |
| SizeFrontage | 57 Ft |
| SizeIrregular | 57 X 118.3 Ft |
| SizeTotalText | 57 X 118.3 Ft|under 1/2 Acre |
| ZoningDescription | R1-4 |
Rooms
| Level | Type | Length | Width | Dimensions |
|---|---|---|---|---|
| Second Level | Primary Bedroom | 4.57 m | 4.42 m | 4.57 m x 4.42 m |
| Second Level | Bedroom 2 | 4.04 m | 3.35 m | 4.04 m x 3.35 m |
| Second Level | Bedroom 3 | 3.99 m | 3.51 m | 3.99 m x 3.51 m |
| Second Level | Bedroom 4 | 3.99 m | 3.51 m | 3.99 m x 3.51 m |
| Lower Level | Recreational, Games Room | 4.22 m | 5.54 m | 4.22 m x 5.54 m |
| Lower Level | Bedroom 5 | 3.45 m | 3.12 m | 3.45 m x 3.12 m |
| Lower Level | Media | 6.35 m | 4.19 m | 6.35 m x 4.19 m |
| Main Level | Games Room | 6.25 m | 4.27 m | 6.25 m x 4.27 m |
| Main Level | Kitchen | 3.81 m | 5.61 m | 3.81 m x 5.61 m |
| Main Level | Eating Area | 3.51 m | 4.9 m | 3.51 m x 4.9 m |
| Main Level | Dining Room | 4.78 m | 3.35 m | 4.78 m x 3.35 m |
| Main Level | Den | 4.27 m | 3.23 m | 4.27 m x 3.23 m |
Utilities
| Cable | Available |
| Sewer | Installed |
https://www.realtor.ca/real-estate/27676268/1954-buroak-crescent-london-north-s
Interested?
Contact us for more information
Chris Dykeman
Salesperson
Contact Melanie & Shelby Pearce
Sales Representative for Royal Lepage Triland Realty, Brokerage
YOUR LONDON, ONTARIO REALTOR®

Melanie Pearce
Phone: 226-268-9880
You can rely on us to be a realtor who will advocate for you and strive to get you what you want. Reach out to us today- We're excited to hear from you!

Shelby Pearce
Phone: 519-639-0228
CALL . TEXT . EMAIL
MELANIE PEARCE
Sales Representative for Royal Lepage Triland Realty, Brokerage
© 2023 Melanie Pearce- All rights reserved | Made with ❤️ by Jet Branding









































