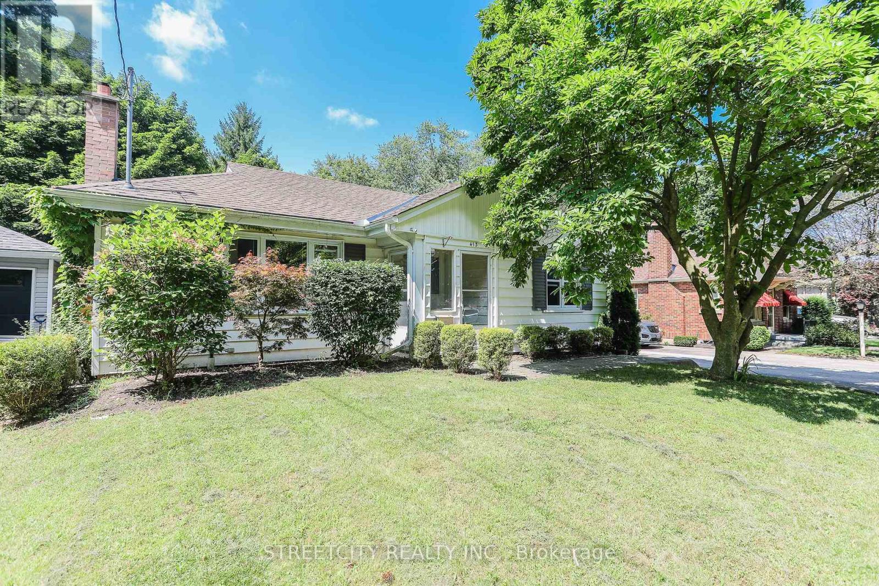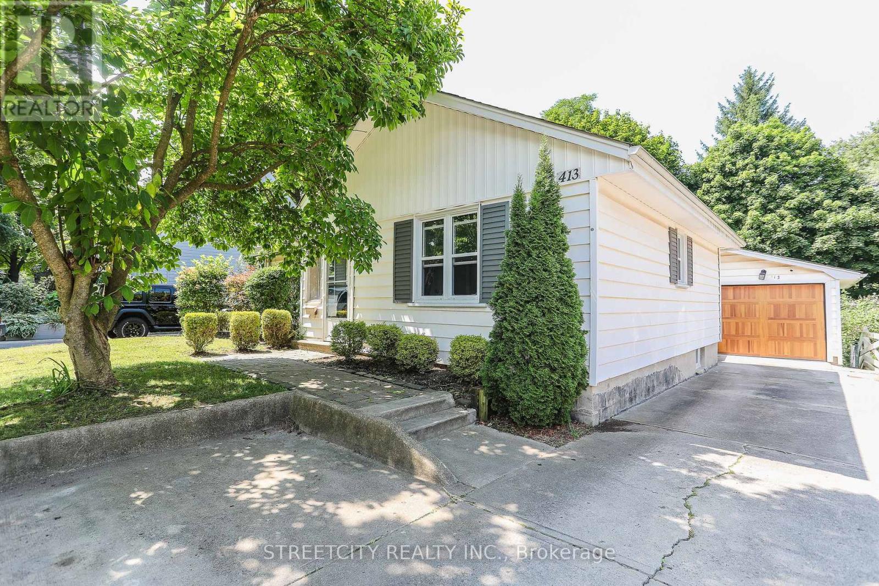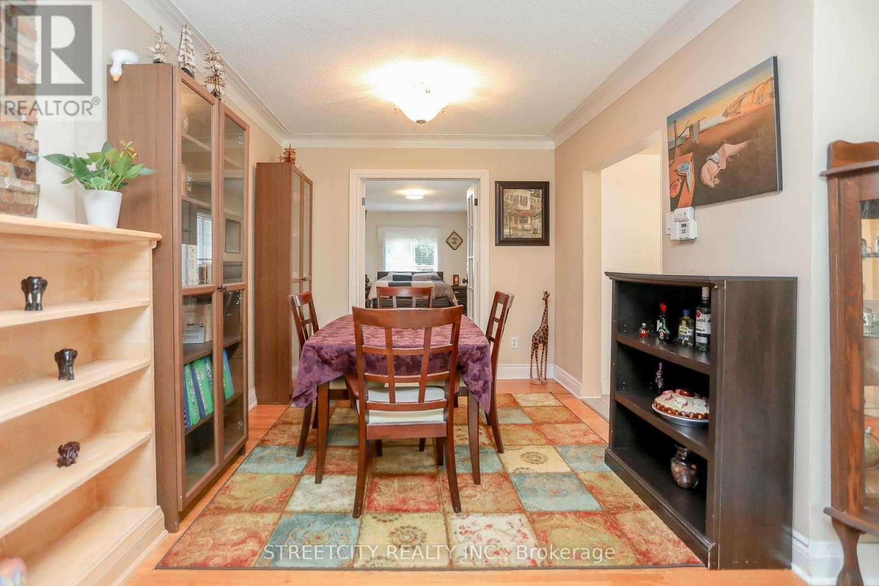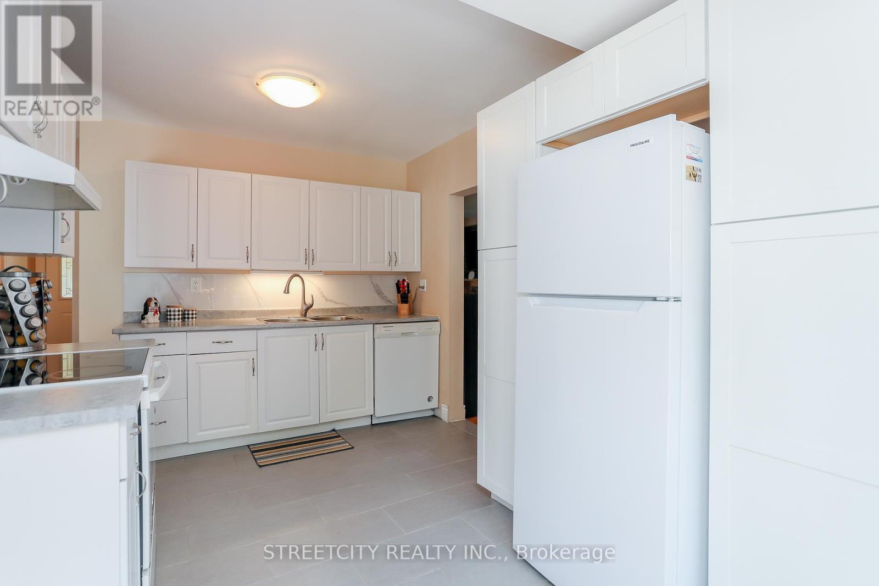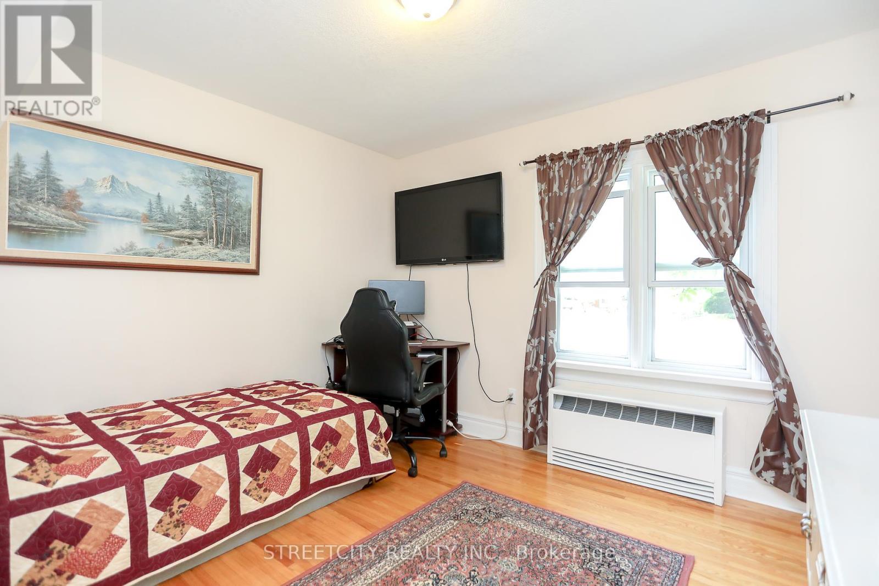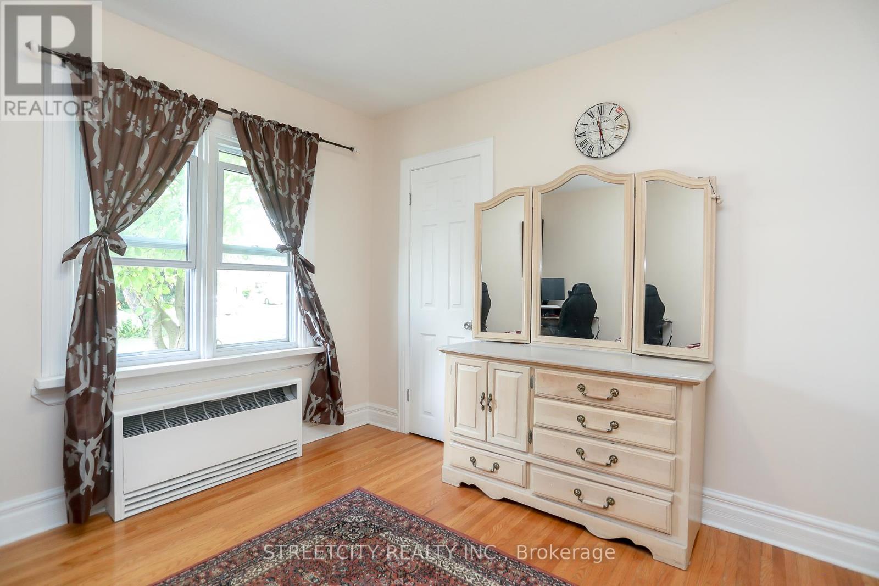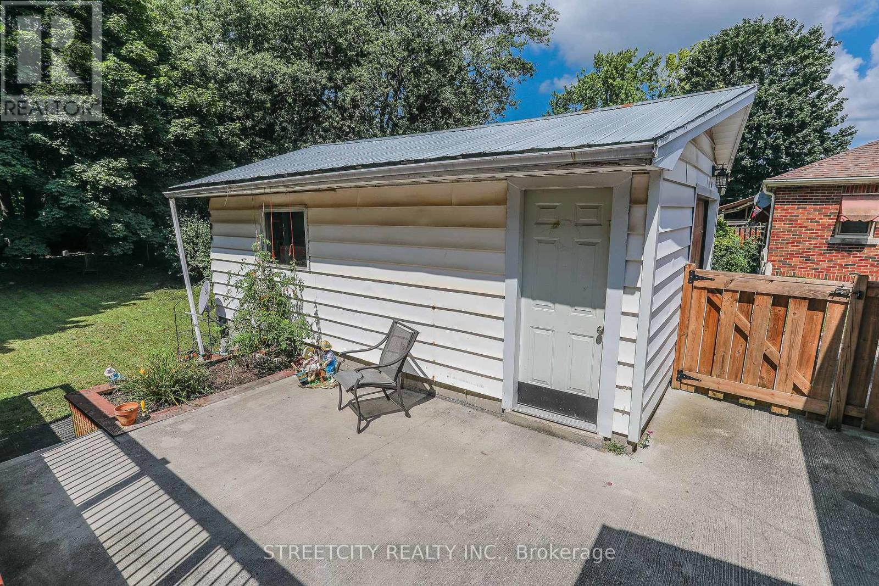413 Byron Boulevard London, Ontario N6K 2L6
$635,000
Welcome to your renovated home in desirable Byron on mature landscaped lot! Featuring 3 bedrooms, 2 full bathrooms and renovated basement! Enjoy entertaining on the big deck (2022) facing your private fully fenced backyard. Newer roof from 2023. 1.5 detached garage with ample parking for 5 more cars on the lane way! Close to Springbank Park, shopping, schools, public transit and other major amenities. Come view this gorgeous property today! (id:53488)
Property Details
| MLS® Number | X9379616 |
| Property Type | Single Family |
| Community Name | South B |
| ParkingSpaceTotal | 6 |
Building
| BathroomTotal | 2 |
| BedroomsAboveGround | 3 |
| BedroomsTotal | 3 |
| Amenities | Fireplace(s) |
| Appliances | Dishwasher, Dryer, Refrigerator, Stove, Washer |
| ArchitecturalStyle | Bungalow |
| BasementType | Full |
| ConstructionStyleAttachment | Detached |
| ExteriorFinish | Vinyl Siding |
| FireplacePresent | Yes |
| FoundationType | Poured Concrete |
| HeatingFuel | Wood |
| HeatingType | Hot Water Radiator Heat |
| StoriesTotal | 1 |
| SizeInterior | 1099.9909 - 1499.9875 Sqft |
| Type | House |
| UtilityWater | Municipal Water |
Parking
| Detached Garage |
Land
| Acreage | No |
| Sewer | Sanitary Sewer |
| SizeDepth | 187 Ft ,2 In |
| SizeFrontage | 50 Ft ,1 In |
| SizeIrregular | 50.1 X 187.2 Ft |
| SizeTotalText | 50.1 X 187.2 Ft|under 1/2 Acre |
| ZoningDescription | R1-8 |
Rooms
| Level | Type | Length | Width | Dimensions |
|---|---|---|---|---|
| Basement | Utility Room | 6.3 m | 6.67 m | 6.3 m x 6.67 m |
| Basement | Other | 6.16 m | 2.47 m | 6.16 m x 2.47 m |
| Basement | Recreational, Games Room | 4.76 m | 9.32 m | 4.76 m x 9.32 m |
| Basement | Bathroom | Measurements not available | ||
| Basement | Other | 1.22 m | 3.84 m | 1.22 m x 3.84 m |
| Ground Level | Primary Bedroom | 6.31 m | 2.86 m | 6.31 m x 2.86 m |
| Ground Level | Bedroom | 3.42 m | 3.43 m | 3.42 m x 3.43 m |
| Ground Level | Bedroom | 3.46 m | 3.12 m | 3.46 m x 3.12 m |
| Ground Level | Living Room | 5.48 m | 3.53 m | 5.48 m x 3.53 m |
| Ground Level | Dining Room | 2.92 m | 2.81 m | 2.92 m x 2.81 m |
| Ground Level | Kitchen | 4.02 m | 2.81 m | 4.02 m x 2.81 m |
| Ground Level | Bathroom | Measurements not available |
https://www.realtor.ca/real-estate/27496982/413-byron-boulevard-london-south-b
Interested?
Contact us for more information
Nitzan Holzberg
Salesperson
519 York Street
London, Ontario N6B 1R4
Contact Melanie & Shelby Pearce
Sales Representative for Royal Lepage Triland Realty, Brokerage
YOUR LONDON, ONTARIO REALTOR®

Melanie Pearce
Phone: 226-268-9880
You can rely on us to be a realtor who will advocate for you and strive to get you what you want. Reach out to us today- We're excited to hear from you!

Shelby Pearce
Phone: 519-639-0228
CALL . TEXT . EMAIL
MELANIE PEARCE
Sales Representative for Royal Lepage Triland Realty, Brokerage
© 2023 Melanie Pearce- All rights reserved | Made with ❤️ by Jet Branding


