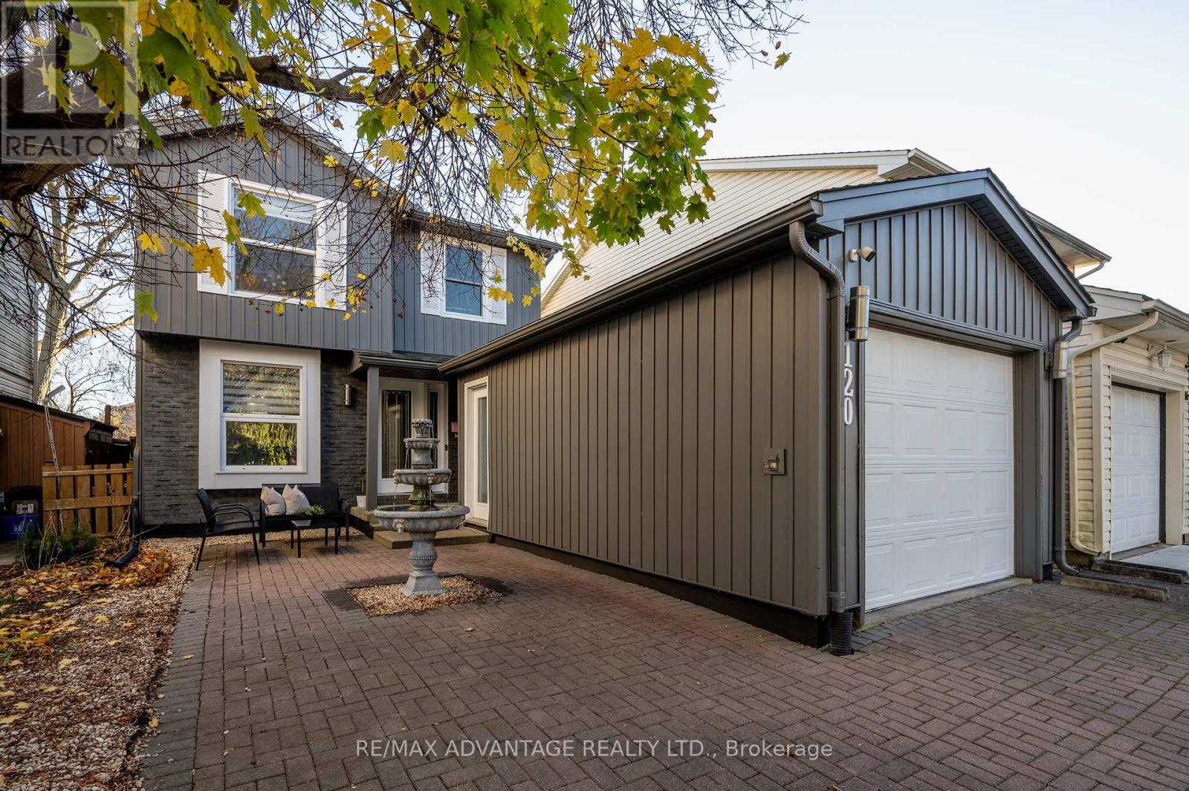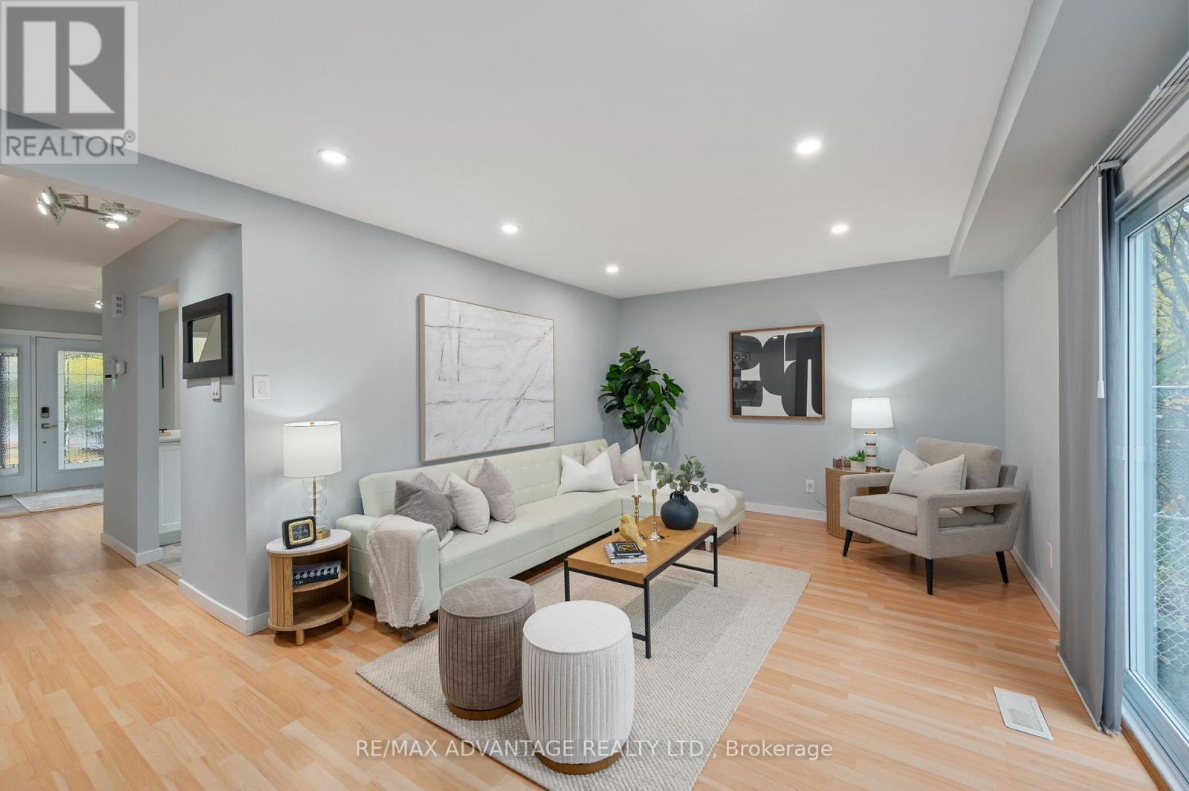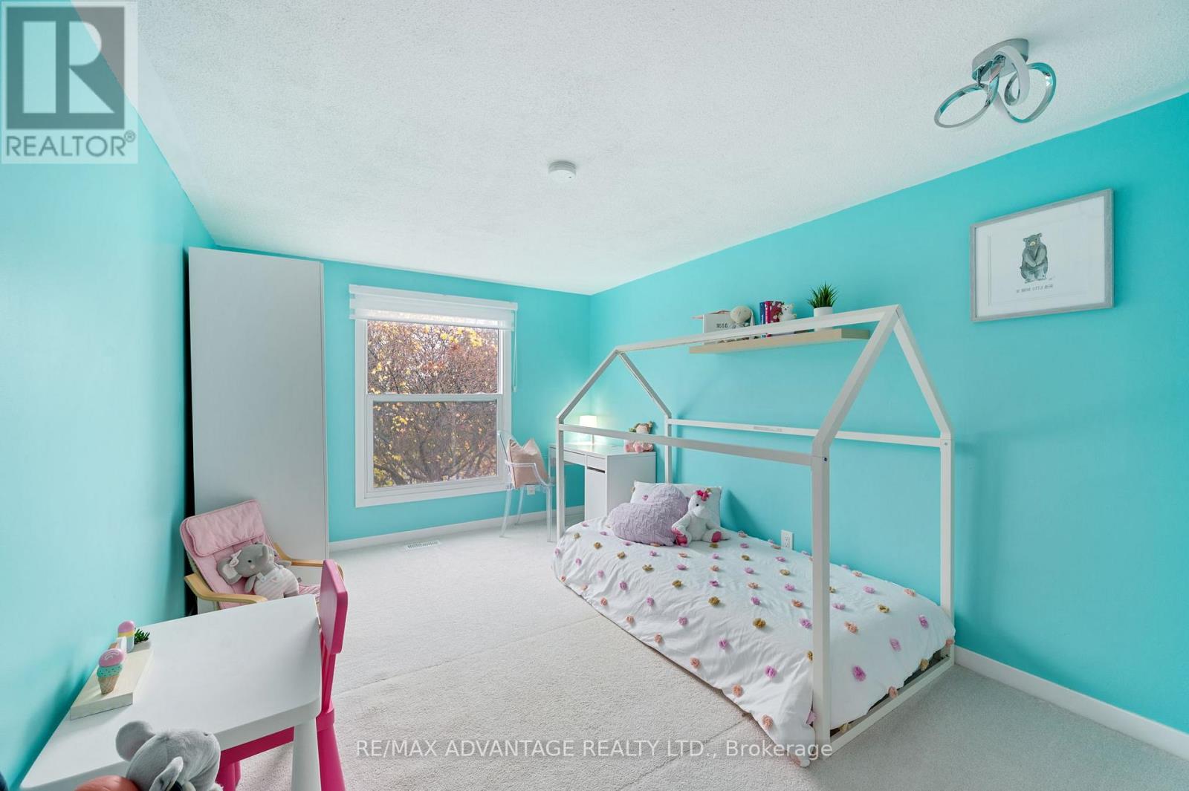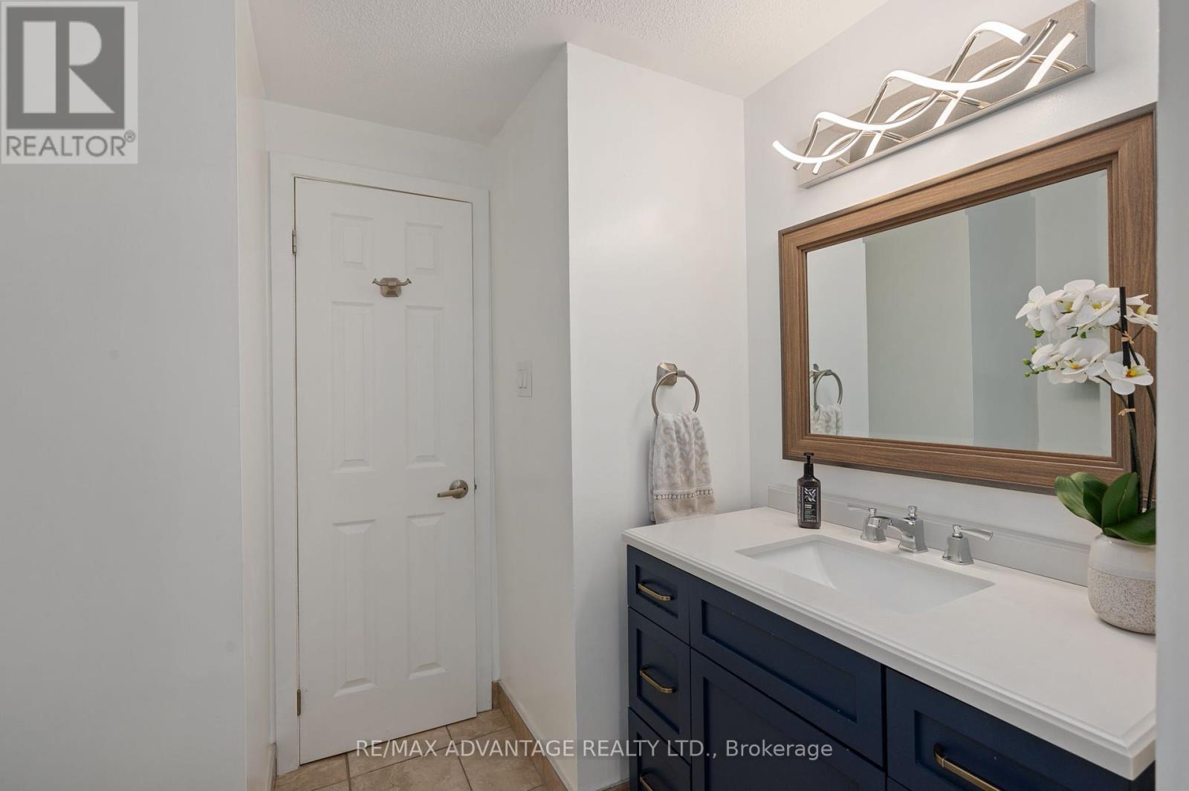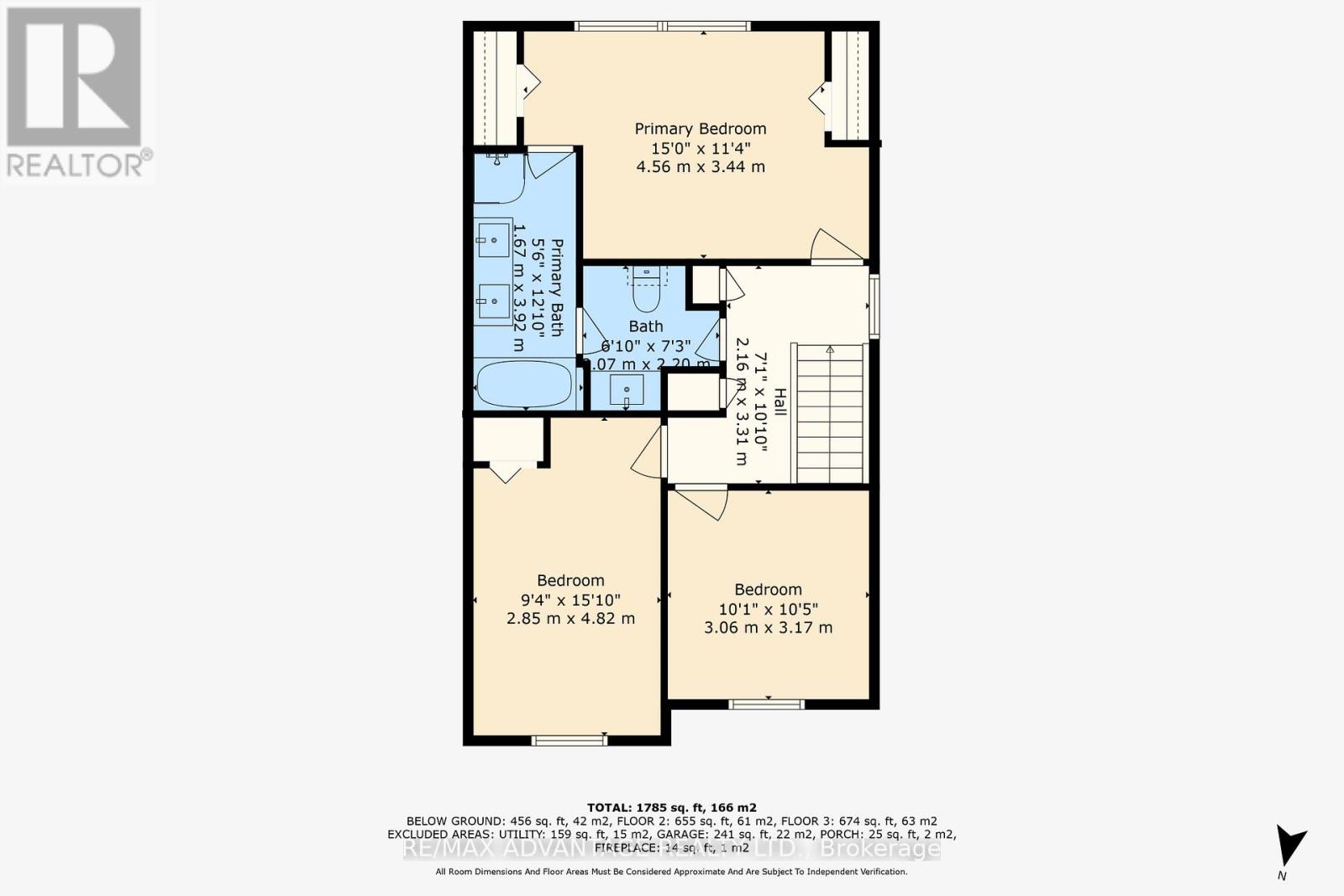120 Four Oaks Crescent London, Ontario N6J 4B7
$648,500
Discover your dream home in the highly sought-after Westmount area of London, Ontario! This stunning 3-bedroom + den property is the perfect blend of comfort and convenience. Spacious Layout, there's plenty of room for family, guests, or a home office. the main floor offers an open dining area with beautifully renovated kitchen and, equipped with newer appliances, lots of counter space, perfect for the aspiring chef, coffee station, and a 2 pc bathroom. Second floor , 3 large bedrooms and, 2 bathrooms . The Finished Basement brings additional living space for entertainment, a play area, or a cozy retreat and space for an office. Private Backyard, a serene outdoor space to relax and unwind, ideal for summer barbecues and gatherings. Parking Made Easy, detached garage plus 2 additional parking spots in the driveway, including an electrical vehicle outlet for your convenience. Perfect Location, Enjoy easy access to Highway 401/402, making your commute a breeze. Plus, you'll be within walking distance of some of the best schools in the area! This home boasts numerous updates and is ready for you to move in and make it your own! Don't miss out on this fantastic opportunity in Westmount! Contact today for more details or to schedule a private showing. Your dream home awaits **** EXTRAS **** Electrical vehicle outlet in garage. (id:53488)
Property Details
| MLS® Number | X10429262 |
| Property Type | Single Family |
| Community Name | South N |
| AmenitiesNearBy | Park, Public Transit, Schools |
| EquipmentType | Water Heater |
| ParkingSpaceTotal | 3 |
| RentalEquipmentType | Water Heater |
| Structure | Patio(s), Shed |
Building
| BathroomTotal | 3 |
| BedroomsAboveGround | 3 |
| BedroomsTotal | 3 |
| Amenities | Fireplace(s) |
| Appliances | Garage Door Opener Remote(s), Dishwasher, Dryer, Microwave, Refrigerator, Stove, Washer, Window Coverings |
| BasementDevelopment | Partially Finished |
| BasementType | Full (partially Finished) |
| ConstructionStyleAttachment | Detached |
| CoolingType | Central Air Conditioning |
| ExteriorFinish | Vinyl Siding |
| FireProtection | Security System |
| FireplacePresent | Yes |
| FireplaceTotal | 1 |
| FlooringType | Marble, Laminate |
| FoundationType | Poured Concrete |
| HalfBathTotal | 2 |
| HeatingFuel | Wood |
| HeatingType | Forced Air |
| StoriesTotal | 2 |
| Type | House |
| UtilityWater | Municipal Water |
Parking
| Detached Garage |
Land
| Acreage | No |
| LandAmenities | Park, Public Transit, Schools |
| Sewer | Sanitary Sewer |
| SizeDepth | 110 Ft |
| SizeFrontage | 30 Ft |
| SizeIrregular | 30 X 110 Ft |
| SizeTotalText | 30 X 110 Ft |
| ZoningDescription | R1-1 |
Rooms
| Level | Type | Length | Width | Dimensions |
|---|---|---|---|---|
| Second Level | Primary Bedroom | 4.56 m | 3.44 m | 4.56 m x 3.44 m |
| Second Level | Bedroom 2 | 2.85 m | 4.82 m | 2.85 m x 4.82 m |
| Second Level | Bedroom 3 | 3.06 m | 3.17 m | 3.06 m x 3.17 m |
| Second Level | Other | 2.16 m | 3.31 m | 2.16 m x 3.31 m |
| Lower Level | Den | 3.17 m | 3.45 m | 3.17 m x 3.45 m |
| Lower Level | Utility Room | 2.61 m | 6.67 m | 2.61 m x 6.67 m |
| Lower Level | Recreational, Games Room | 5.9 m | 6.1 m | 5.9 m x 6.1 m |
| Main Level | Foyer | 1.94 m | 1.4 m | 1.94 m x 1.4 m |
| Main Level | Kitchen | 3.84 m | 2.95 m | 3.84 m x 2.95 m |
| Main Level | Dining Room | 2.77 m | 3.39 m | 2.77 m x 3.39 m |
| Main Level | Other | 3.23 m | 5.04 m | 3.23 m x 5.04 m |
| Main Level | Living Room | 6 m | 3.66 m | 6 m x 3.66 m |
https://www.realtor.ca/real-estate/27661723/120-four-oaks-crescent-london-south-n
Interested?
Contact us for more information
Natalia Bermudez
Salesperson
Contact Melanie & Shelby Pearce
Sales Representative for Royal Lepage Triland Realty, Brokerage
YOUR LONDON, ONTARIO REALTOR®

Melanie Pearce
Phone: 226-268-9880
You can rely on us to be a realtor who will advocate for you and strive to get you what you want. Reach out to us today- We're excited to hear from you!

Shelby Pearce
Phone: 519-639-0228
CALL . TEXT . EMAIL
MELANIE PEARCE
Sales Representative for Royal Lepage Triland Realty, Brokerage
© 2023 Melanie Pearce- All rights reserved | Made with ❤️ by Jet Branding

