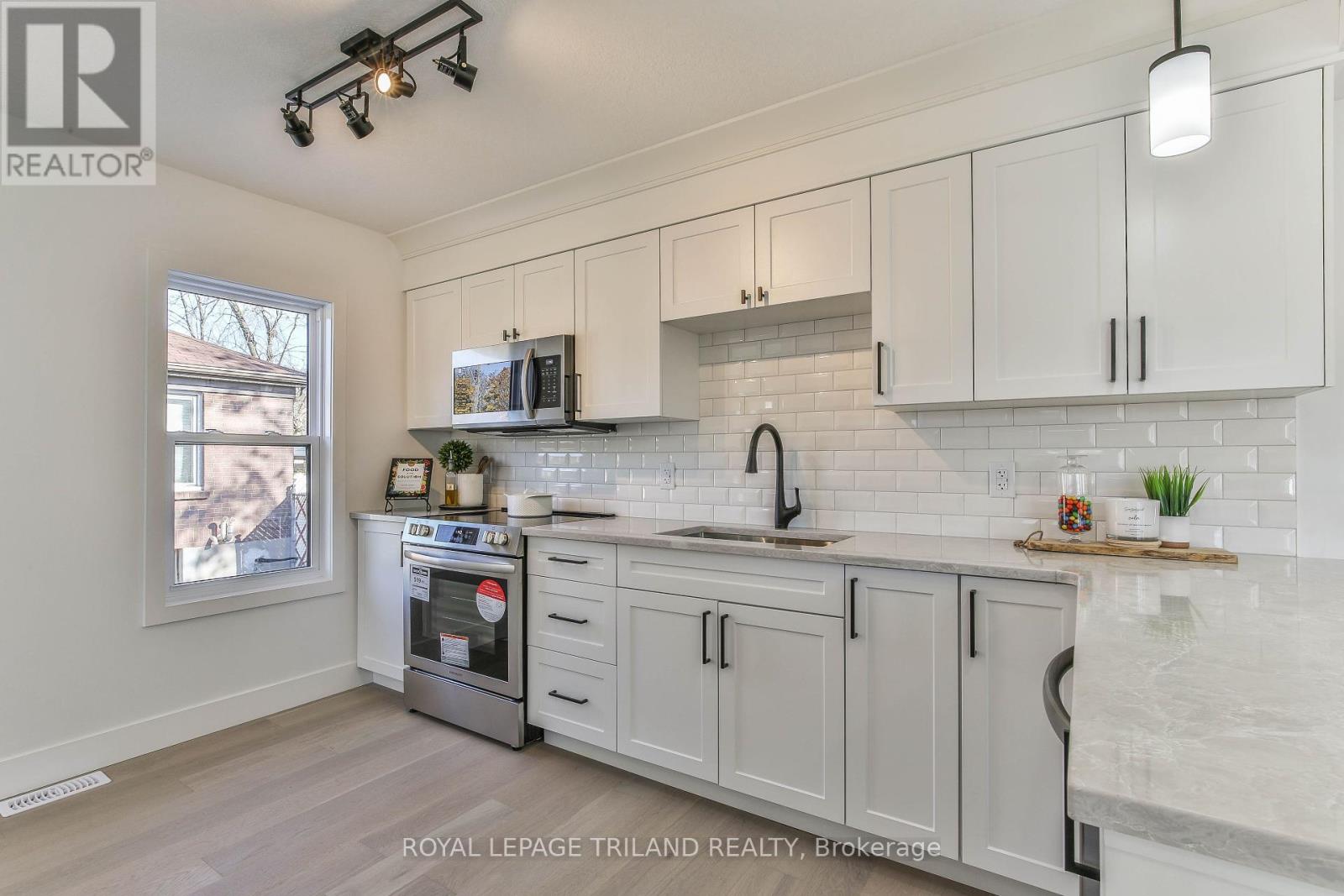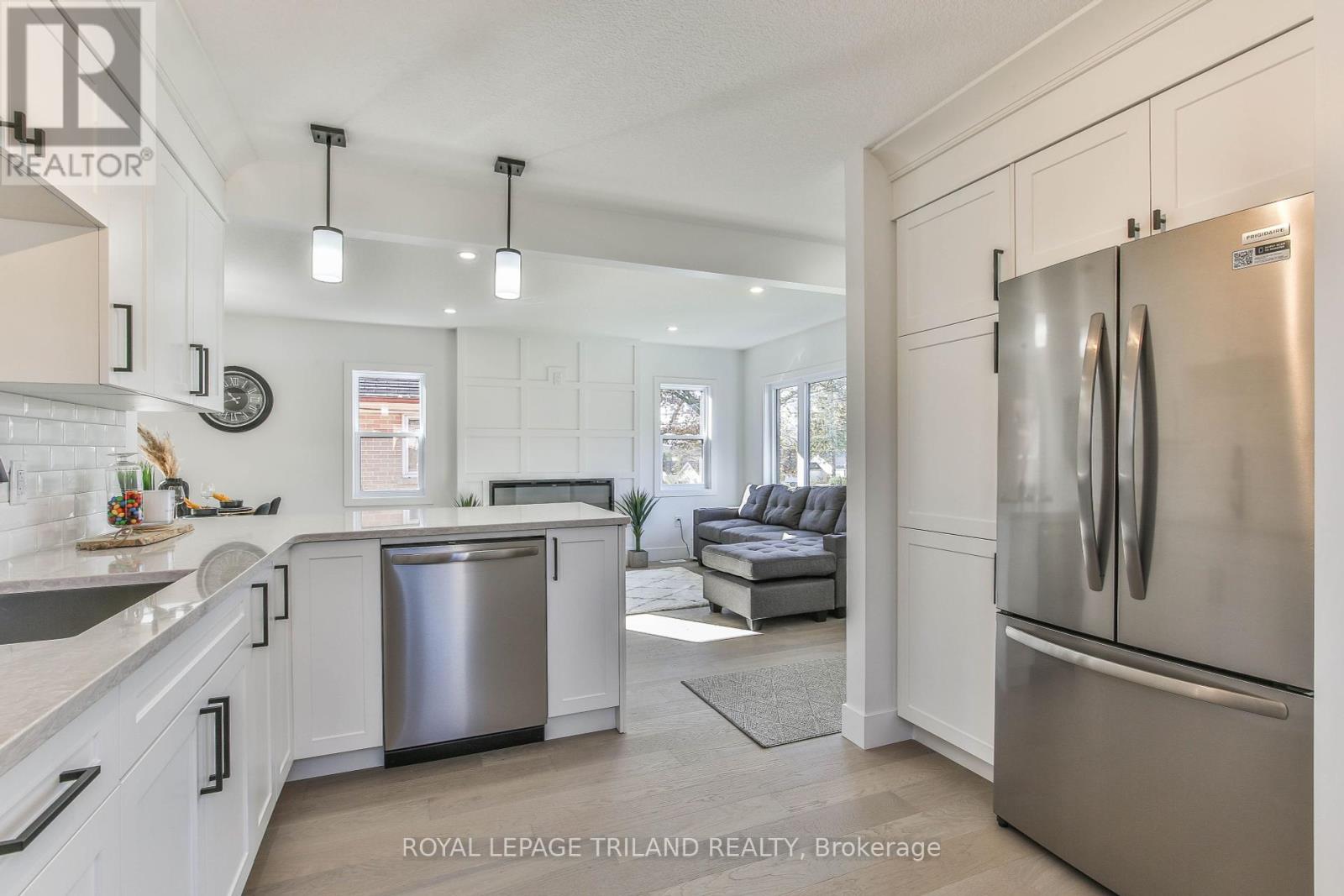168 Hale Street London, Ontario N5W 1E7
$649,900
This stunning turn-key brick bungalow is completely transformed and move-in ready! With all-new plumbing, electrical, insulation, windows, and finishes, every aspect has been upgraded, making this home essentially brand new and highly energy-efficient. All renovations were done w/ proper permits, inspected, and passed for your peace of mind. The bright, open-concept main level features engineered hardwood floors and a cozy electric fireplace. The chef's kitchen includes quartz countertops, a custom backsplash, stainless steel appliances, and a peninsula perfect for entertaining. The dinette provides an ideal spot for intimate meals, and this level also has convenient main-floor laundry. Two private bedrooms are situated at the back, one opening onto a concrete patioperfect for morning coffee or evening relaxation. The main-level bath is spa-like, with porcelain tile and a quartz double vanity. The fully finished basement provides a spacious extension to the home, complete with a separate entrancemaking it ideal as an in-law suite. This level features its own full kitchen, living area, dinette, bedroom, and an elegant bathroom with a custom tiled shower and a quartz double vanity that enhances the spa-like atmosphere. Additional laundry in the basement adds flexibility and convenience. Outside, enjoy serious curb appeal w/ a brick exterior, sleek black soffit, fascia, and trough. The fresh landscaping, new sod, and long concrete driveway (fitting up to eight vehicles) make a stunning first impression. The backyard features mature trees and ample space for a future garage. This home is also energy-efficient, thanks to new insulation and efficient appliances, keeping utility costs low. In a highly walkable neighborhood, minutes from parks, schools, banks, groceries, and the 401, 168 Hale Street is ideal as a turn-key family home or an investment opportunity. Don't miss the chance to make this beautifully upgraded custom house, your home! (id:53488)
Property Details
| MLS® Number | X10419829 |
| Property Type | Single Family |
| Community Name | East O |
| EquipmentType | Water Heater |
| Features | Flat Site, Lighting, Dry, Carpet Free, In-law Suite |
| ParkingSpaceTotal | 8 |
| RentalEquipmentType | Water Heater |
| Structure | Porch, Patio(s) |
Building
| BathroomTotal | 2 |
| BedroomsAboveGround | 2 |
| BedroomsBelowGround | 1 |
| BedroomsTotal | 3 |
| Amenities | Fireplace(s) |
| Appliances | Water Heater, Water Meter, Dishwasher, Microwave, Refrigerator, Stove |
| ArchitecturalStyle | Bungalow |
| BasementDevelopment | Finished |
| BasementFeatures | Apartment In Basement |
| BasementType | N/a (finished) |
| ConstructionStatus | Insulation Upgraded |
| ConstructionStyleAttachment | Detached |
| CoolingType | Central Air Conditioning |
| ExteriorFinish | Brick |
| FireProtection | Smoke Detectors |
| FireplacePresent | Yes |
| FireplaceTotal | 1 |
| FireplaceType | Insert |
| FoundationType | Concrete |
| HeatingFuel | Natural Gas |
| HeatingType | Forced Air |
| StoriesTotal | 1 |
| SizeInterior | 699.9943 - 1099.9909 Sqft |
| Type | House |
| UtilityWater | Municipal Water |
Land
| AccessType | Public Road |
| Acreage | No |
| LandscapeFeatures | Landscaped |
| Sewer | Sanitary Sewer |
| SizeDepth | 106 Ft ,9 In |
| SizeFrontage | 50 Ft |
| SizeIrregular | 50 X 106.8 Ft |
| SizeTotalText | 50 X 106.8 Ft|under 1/2 Acre |
| ZoningDescription | R1-6 |
Rooms
| Level | Type | Length | Width | Dimensions |
|---|---|---|---|---|
| Basement | Utility Room | 3.36 m | 2.91 m | 3.36 m x 2.91 m |
| Basement | Recreational, Games Room | 3.57 m | 7.2 m | 3.57 m x 7.2 m |
| Basement | Bedroom 3 | 3.25 m | 3 m | 3.25 m x 3 m |
| Basement | Bathroom | 2.17 m | 2.52 m | 2.17 m x 2.52 m |
| Basement | Kitchen | 3.3 m | 3.31 m | 3.3 m x 3.31 m |
| Main Level | Living Room | 3.4 m | 3.25 m | 3.4 m x 3.25 m |
| Main Level | Dining Room | 3.37 m | 3.82 m | 3.37 m x 3.82 m |
| Main Level | Kitchen | 3.77 m | 3.42 m | 3.77 m x 3.42 m |
| Main Level | Bedroom | 3.65 m | 3.19 m | 3.65 m x 3.19 m |
| Main Level | Bedroom 2 | 3.23 m | 3.34 m | 3.23 m x 3.34 m |
| Main Level | Bathroom | 2.58 m | 2.34 m | 2.58 m x 2.34 m |
Utilities
| Cable | Installed |
| Sewer | Installed |
https://www.realtor.ca/real-estate/27640525/168-hale-street-london-east-o
Interested?
Contact us for more information
Holly Tornabuono
Salesperson
Tara Fujimura
Salesperson
Contact Melanie & Shelby Pearce
Sales Representative for Royal Lepage Triland Realty, Brokerage
YOUR LONDON, ONTARIO REALTOR®

Melanie Pearce
Phone: 226-268-9880
You can rely on us to be a realtor who will advocate for you and strive to get you what you want. Reach out to us today- We're excited to hear from you!

Shelby Pearce
Phone: 519-639-0228
CALL . TEXT . EMAIL
MELANIE PEARCE
Sales Representative for Royal Lepage Triland Realty, Brokerage
© 2023 Melanie Pearce- All rights reserved | Made with ❤️ by Jet Branding




































