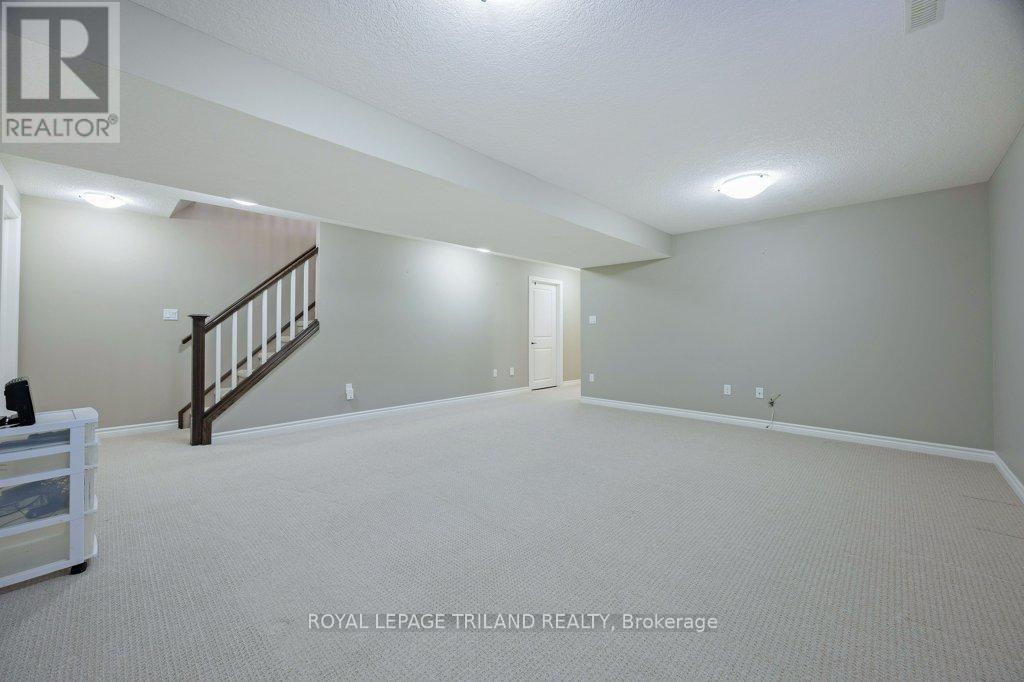1 - 120 Southgate Parkway St. Thomas, Ontario N5R 0C7
$689,900Maintenance, Common Area Maintenance, Parking
$205 Monthly
Maintenance, Common Area Maintenance, Parking
$205 MonthlyWelcome to ""The Maplecrest"" - a well-maintained 2+1 bedroom, 2.5 bathroom brick bungalow with attached 2 car garage built by Hayhoe Homes located in the quiet & well maintained ""The Enclave"" at Orchard Park South - just a 10 min drive to Port Stanley beach, 5 minutes to Elgin Hospital, Pinafore Park & a 25 minutes commute to London. Reasonable vacant land condo fee of $205 includes inground sprinkler, lawn maintenance/trimming, snow removal, visitor parking & gazebo mailbox area use. This 2013 bungalow located on a corner lot features 9ft ceilings, a foyer with closet & tile floors, spacious kitchen with breakfast bar, backsplash, included appliances, dining area with cathedral ceiling & 9ft patio door leading to the rear covered porch with BBQ hookup. You'll love the spacious living room with hardwood floors & natural gas fireplace, convenient main floor laundry with sink plus included washer & dryer, a primary bedroom with walk-in closet & ensuite with double vanity & walk-in shower. The lower level includes a finished rec room, 3rd bedroom & full bathroom with plenty of space remaining for storage or your design ideas. With winter approaching, simplify your life by cutting down on maintenance, freeing up time for what really matters! (id:53488)
Property Details
| MLS® Number | X10433951 |
| Property Type | Vacant Land |
| Community Name | SE |
| AmenitiesNearBy | Hospital, Park |
| CommunityFeatures | Pet Restrictions |
| EquipmentType | Water Heater |
| Features | Sump Pump |
| ParkingSpaceTotal | 4 |
| RentalEquipmentType | Water Heater |
| Structure | Porch |
Building
| BathroomTotal | 3 |
| BedroomsAboveGround | 2 |
| BedroomsBelowGround | 1 |
| BedroomsTotal | 3 |
| Amenities | Visitor Parking, Fireplace(s) |
| Appliances | Garage Door Opener Remote(s), Dishwasher, Dryer, Microwave, Range, Refrigerator, Stove, Washer, Window Coverings |
| ArchitecturalStyle | Bungalow |
| BasementDevelopment | Partially Finished |
| BasementType | N/a (partially Finished) |
| CoolingType | Central Air Conditioning |
| ExteriorFinish | Brick |
| FireProtection | Smoke Detectors |
| FireplacePresent | Yes |
| FireplaceTotal | 1 |
| FlooringType | Hardwood |
| FoundationType | Poured Concrete |
| HalfBathTotal | 1 |
| HeatingFuel | Natural Gas |
| HeatingType | Forced Air |
| StoriesTotal | 1 |
| SizeInterior | 1199.9898 - 1398.9887 Sqft |
Parking
| Attached Garage |
Land
| Acreage | No |
| LandAmenities | Hospital, Park |
| LandscapeFeatures | Landscaped |
| SizeIrregular | . |
| SizeTotalText | . |
| SurfaceWater | Lake/pond |
| ZoningDescription | R3-104 |
Rooms
| Level | Type | Length | Width | Dimensions |
|---|---|---|---|---|
| Lower Level | Other | 10.44 m | 8.19 m | 10.44 m x 8.19 m |
| Lower Level | Recreational, Games Room | 5.55 m | 6.26 m | 5.55 m x 6.26 m |
| Lower Level | Bedroom | 3.99 m | 3.93 m | 3.99 m x 3.93 m |
| Lower Level | Utility Room | 2.51 m | 3.89 m | 2.51 m x 3.89 m |
| Main Level | Foyer | 2.55 m | 3.11 m | 2.55 m x 3.11 m |
| Main Level | Kitchen | 3.74 m | 3.92 m | 3.74 m x 3.92 m |
| Main Level | Dining Room | 3.74 m | 2.83 m | 3.74 m x 2.83 m |
| Main Level | Living Room | 4.75 m | 6.29 m | 4.75 m x 6.29 m |
| Main Level | Primary Bedroom | 3.73 m | 5.03 m | 3.73 m x 5.03 m |
| Main Level | Bedroom | 3.04 m | 3.66 m | 3.04 m x 3.66 m |
| Main Level | Laundry Room | 2.13 m | 3.41 m | 2.13 m x 3.41 m |
https://www.realtor.ca/real-estate/27672582/1-120-southgate-parkway-st-thomas-se
Interested?
Contact us for more information
Kristen Scheele
Salesperson
Contact Melanie & Shelby Pearce
Sales Representative for Royal Lepage Triland Realty, Brokerage
YOUR LONDON, ONTARIO REALTOR®

Melanie Pearce
Phone: 226-268-9880
You can rely on us to be a realtor who will advocate for you and strive to get you what you want. Reach out to us today- We're excited to hear from you!

Shelby Pearce
Phone: 519-639-0228
CALL . TEXT . EMAIL
MELANIE PEARCE
Sales Representative for Royal Lepage Triland Realty, Brokerage
© 2023 Melanie Pearce- All rights reserved | Made with ❤️ by Jet Branding




































